Soggiorni con soffitto in perlinato e soffitto a cassettoni - Foto e idee per arredare
Filtra anche per:
Budget
Ordina per:Popolari oggi
121 - 140 di 7.114 foto
1 di 3

This Naples home was the typical Florida Tuscan Home design, our goal was to modernize the design with cleaner lines but keeping the Traditional Moulding elements throughout the home. This is a great example of how to de-tuscanize your home.

Immagine di un grande soggiorno moderno aperto con pareti grigie, pavimento in gres porcellanato, parete attrezzata, pavimento bianco e soffitto a cassettoni
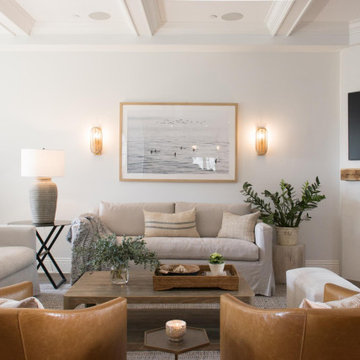
Living room with cusom, plastered fireoplace with reclaimed wood mantel.
Idee per un soggiorno tradizionale con camino ad angolo e soffitto a cassettoni
Idee per un soggiorno tradizionale con camino ad angolo e soffitto a cassettoni
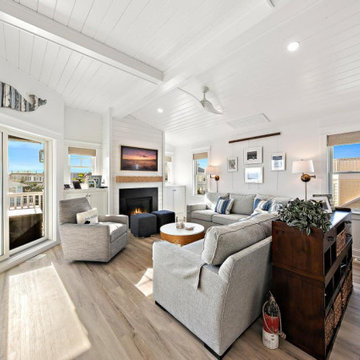
Esempio di un soggiorno costiero aperto con pareti bianche, parquet chiaro, camino classico, cornice del camino in perlinato, TV a parete, pavimento beige e soffitto in perlinato

Immagine di un soggiorno costiero di medie dimensioni e aperto con pareti blu, pavimento in vinile, TV a parete, pavimento marrone, soffitto in perlinato e carta da parati

Foto di un soggiorno stile marino di medie dimensioni e aperto con pareti bianche, pavimento in legno massello medio, TV a parete, pavimento marrone, soffitto in perlinato e pareti in perlinato
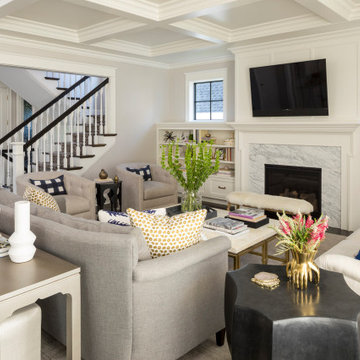
Ispirazione per un soggiorno tradizionale aperto con pareti bianche, parquet scuro, camino classico, cornice del camino in pietra, TV a parete, pavimento marrone e soffitto a cassettoni

Foto di un piccolo soggiorno classico aperto con sala formale, pareti verdi, pavimento in legno massello medio, nessun camino, nessuna TV, pavimento marrone, soffitto a cassettoni e carta da parati

Ispirazione per un grande soggiorno costiero aperto con pareti bianche, pavimento in legno massello medio, TV a parete, soffitto in perlinato e camino lineare Ribbon

Ispirazione per un grande soggiorno classico aperto con sala giochi, pareti bianche, parquet chiaro, camino classico, cornice del camino in pietra, TV a parete, pavimento beige, soffitto a cassettoni e pannellatura

The experience was designed to begin as residents approach the development, we were asked to evoke the Art Deco history of local Paddington Station which starts with a contrast chevron patterned floor leading residents through the entrance. This architectural statement becomes a bold focal point, complementing the scale of the lobbies double height spaces. Brass metal work is layered throughout the space, adding touches of luxury, en-keeping with the development. This starts on entry, announcing ‘Paddington Exchange’ inset within the floor. Subtle and contemporary vertical polished plaster detailing also accentuates the double-height arrival points .
A series of black and bronze pendant lights sit in a crossed pattern to mirror the playful flooring. The central concierge desk has curves referencing Art Deco architecture, as well as elements of train and automobile design.
Completed at HLM Architects

Idee per un grande soggiorno moderno aperto con pareti bianche, pavimento in marmo, camino lineare Ribbon e soffitto a cassettoni

Cozy formal living room with two soft velvet Restoration Hardware sofas that face each other over glass and stone coffee table. The quality is elevated by the hand-crafted porcelain chandelier and golden rug.

Beautiful and interesting are a perfect combination
Esempio di un soggiorno minimal di medie dimensioni e aperto con sala formale, pareti bianche, pavimento in gres porcellanato, pavimento bianco, soffitto a cassettoni e pareti in legno
Esempio di un soggiorno minimal di medie dimensioni e aperto con sala formale, pareti bianche, pavimento in gres porcellanato, pavimento bianco, soffitto a cassettoni e pareti in legno
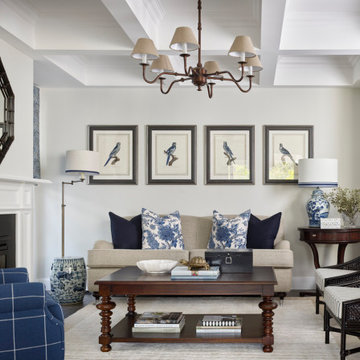
Esempio di un soggiorno chic chiuso con sala formale, pareti bianche, parquet scuro, camino classico, pavimento marrone e soffitto a cassettoni

Designed by Malia Schultheis and built by Tru Form Tiny. This Tiny Home features Blue stained pine for the ceiling, pine wall boards in white, custom barn door, custom steel work throughout, and modern minimalist window trim.
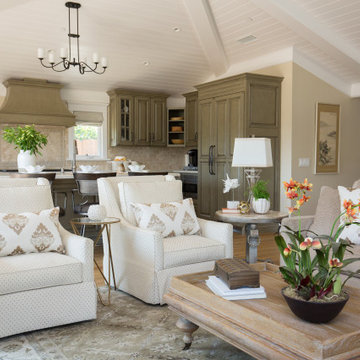
Ispirazione per un soggiorno chic aperto con pareti beige, parquet chiaro, pavimento beige, travi a vista, soffitto in perlinato e soffitto a volta
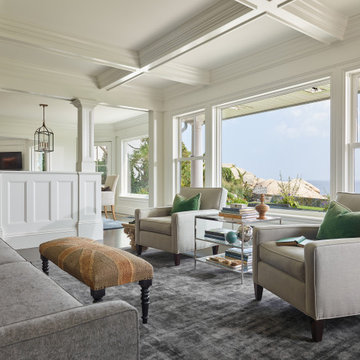
This North Shore residence captures commanding views of the ocean, while maintaining a sense of privacy for the homeowners. Their priorities focused on thoughtful design, evolving from a restoration of a small summer cottage into a new home, well sited on a narrow lot. SV Design worked within the constraints of conservation and a flood zone to create a masterpiece of charm and appeal. The home reflects the tastes of the owners, who remained involved through every step of the process. Natural light is well utilized, the open layout provides ease in entertaining and in day to day living, and the views are captured from assorted vantage points. Personalized accents abound throughout the property--- warm wood flooring, stone accents--- both inside and outside of the home, a kitchen with clean lines and efficient storage space, and a butler’s pantry. The design of the property is aesthetically pleasing, creative, and functional; most of all, it fulfilled the visions of the clients.

This room, housing and elegant piano also functions as a guest room. The built in couch, turns into a bed with ease.
Immagine di un soggiorno contemporaneo di medie dimensioni e chiuso con pareti bianche, pavimento beige, soffitto in perlinato, pareti in perlinato, libreria e parquet chiaro
Immagine di un soggiorno contemporaneo di medie dimensioni e chiuso con pareti bianche, pavimento beige, soffitto in perlinato, pareti in perlinato, libreria e parquet chiaro
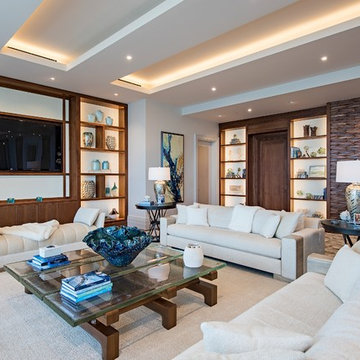
Esempio di un grande soggiorno costiero aperto con parete attrezzata, pareti bianche, parquet scuro, nessun camino, pavimento marrone e soffitto a cassettoni
Soggiorni con soffitto in perlinato e soffitto a cassettoni - Foto e idee per arredare
7