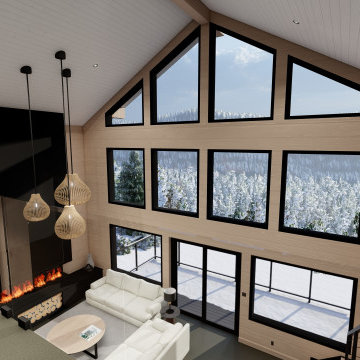Soggiorni con soffitto in perlinato e pareti in legno - Foto e idee per arredare
Filtra anche per:
Budget
Ordina per:Popolari oggi
41 - 60 di 130 foto
1 di 3
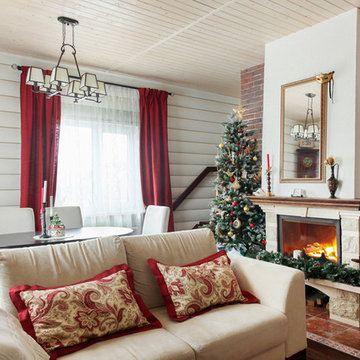
Денис Комаров
Immagine di un piccolo soggiorno classico con pareti bianche, parquet scuro, camino classico, cornice del camino in pietra, TV a parete, pavimento marrone, soffitto in perlinato e pareti in legno
Immagine di un piccolo soggiorno classico con pareti bianche, parquet scuro, camino classico, cornice del camino in pietra, TV a parete, pavimento marrone, soffitto in perlinato e pareti in legno
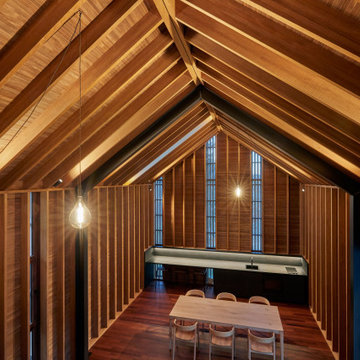
Open plan living and dining. Exposed timber interior demonstrating the stable nature of Abodos eco-timber, and the craftsmanship of the builders.
Immagine di un piccolo soggiorno design stile loft con soffitto in perlinato e pareti in legno
Immagine di un piccolo soggiorno design stile loft con soffitto in perlinato e pareti in legno
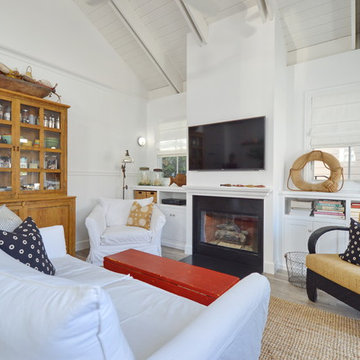
Ispirazione per un soggiorno stile marino di medie dimensioni e stile loft con pareti bianche, parquet chiaro, camino classico, cornice del camino in intonaco, TV a parete, sala formale, pavimento marrone, soffitto in perlinato e pareti in legno
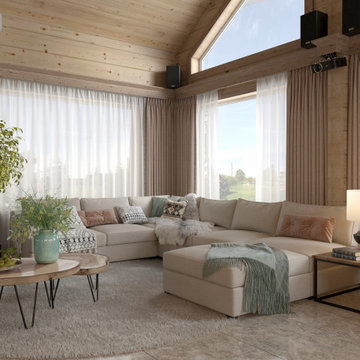
Esempio di un soggiorno di medie dimensioni e aperto con angolo bar, pareti beige, pavimento in gres porcellanato, camino sospeso, cornice del camino in metallo, TV a parete, pavimento grigio, soffitto in perlinato e pareti in legno
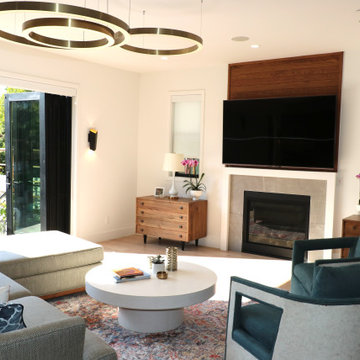
This couple is comprised of a famous vegan chef and a leader in the
Plant based community. Part of the joy of the spacious yard, was to plant an
Entirely edible landscape. These glorious spaces, family room and garden, is where the couple also Entertains and relaxes.
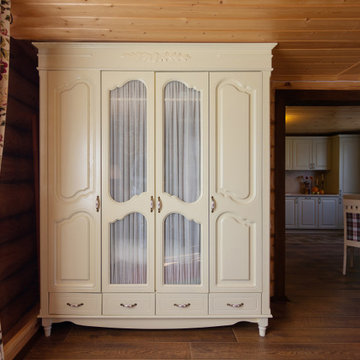
Ispirazione per un soggiorno country con pavimento in laminato, pavimento marrone, soffitto in perlinato e pareti in legno
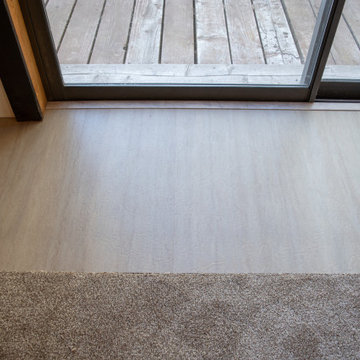
https://www.keystonecarpets.net/.../widget/145970/00103...
Shaw Floors
Collection: Simply The Best
Style: Without Limits
Color: 00103 Sandbank
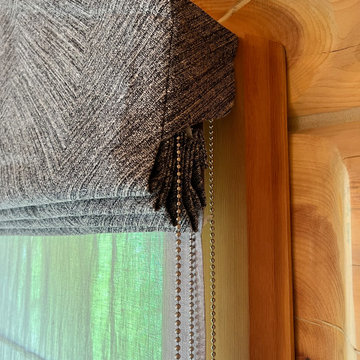
Ispirazione per un soggiorno design di medie dimensioni con libreria, pareti beige, parquet scuro, nessuna TV, pavimento marrone, soffitto in perlinato e pareti in legno
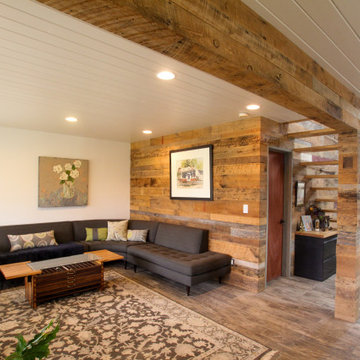
Foto di un grande soggiorno contemporaneo stile loft con pareti grigie, pavimento in gres porcellanato, pavimento grigio, soffitto in perlinato e pareti in legno
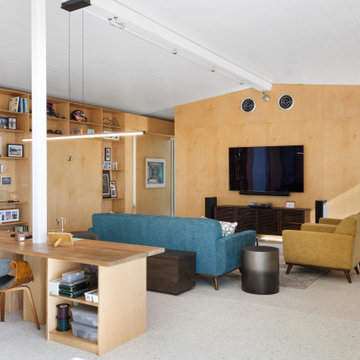
Parc Fermé is an area at an F1 race track where cars are parked for display for onlookers.
Our project, Parc Fermé was designed and built for our previous client (see Bay Shore) who wanted to build a guest house and house his most recent retired race cars. The roof shape is inspired by his favorite turns at his favorite race track. Race fans may recognize it.
The space features a kitchenette, a full bath, a murphy bed, a trophy case, and the coolest Big Green Egg grill space you have ever seen. It was located on Sarasota Bay.
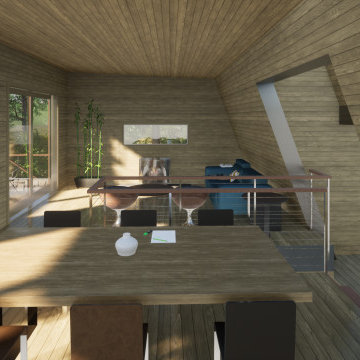
Ispirazione per un soggiorno minimalista di medie dimensioni e aperto con pareti marroni, pavimento in legno massello medio, pavimento marrone, soffitto in perlinato e pareti in legno
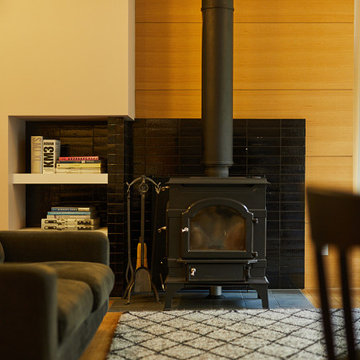
Idee per un soggiorno moderno di medie dimensioni con pareti bianche, parquet chiaro, soffitto in perlinato e pareti in legno
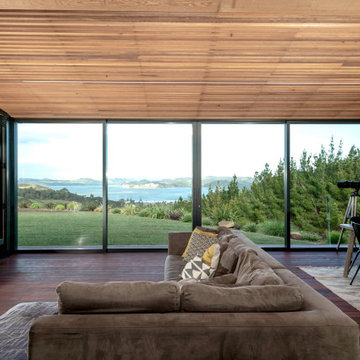
Foto di un piccolo soggiorno moderno aperto con pareti nere, pavimento in legno massello medio, TV autoportante, pavimento marrone, soffitto in perlinato e pareti in legno
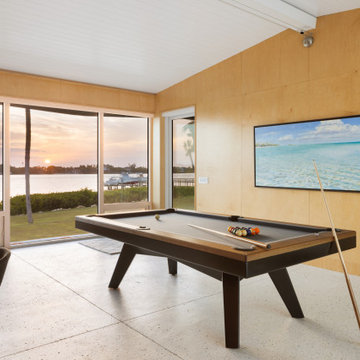
Parc Fermé is an area at an F1 race track where cars are parked for display for onlookers.
Our project, Parc Fermé was designed and built for our previous client (see Bay Shore) who wanted to build a guest house and house his most recent retired race cars. The roof shape is inspired by his favorite turns at his favorite race track. Race fans may recognize it.
The space features a kitchenette, a full bath, a murphy bed, a trophy case, and the coolest Big Green Egg grill space you have ever seen. It was located on Sarasota Bay.
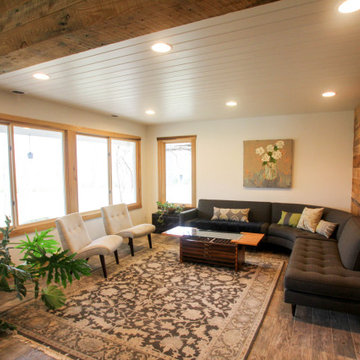
Immagine di un grande soggiorno design stile loft con pareti grigie, pavimento in gres porcellanato, pavimento grigio, soffitto in perlinato e pareti in legno
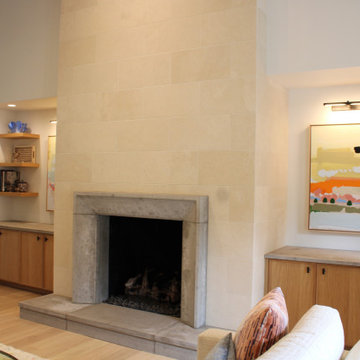
The final outcome of our renovation efforts will result in a space that is dedicated to the living room. Closed off the entrance to the kitchen on the right. On both sides of the fireplace, we will have matching custom-built cabinets with floating shelves, and the fireplace itself will feature a concrete surround with tall white concrete tiles extending all the way to the ceiling.
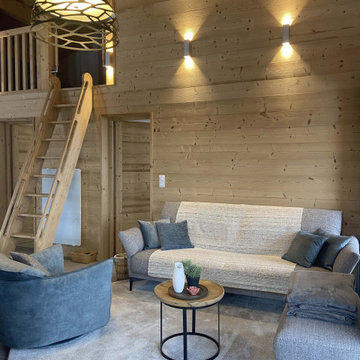
Idee per un piccolo soggiorno rustico con stufa a legna, pavimento grigio, soffitto in perlinato e pareti in legno
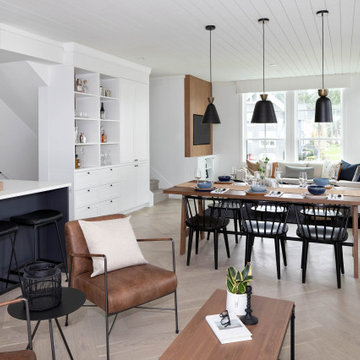
Immagine di un grande soggiorno stile marino aperto con angolo bar, pareti bianche, parquet chiaro, parete attrezzata, pavimento beige, soffitto in perlinato e pareti in legno
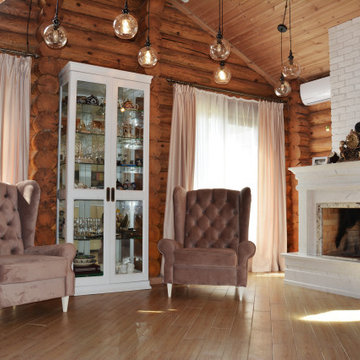
Создание и реализация проекта интерьера для пристройки из сруба было увлекательной задачей. Подбор освещения и текстиля полностью завершили пространство сделав его уютным. Камин был создан по моим эскизам с подборкой камня, фрезеровки и конструктива. Мы не красили стены, не меняли плитку. Был доработан и преобразован "имеющийся материал".Результат Вы можете оценить в фотографиях.
Soggiorni con soffitto in perlinato e pareti in legno - Foto e idee per arredare
3
