Soggiorni con soffitto a cassettoni e travi a vista - Foto e idee per arredare
Filtra anche per:
Budget
Ordina per:Popolari oggi
161 - 180 di 16.710 foto
1 di 3

Immagine di un soggiorno contemporaneo aperto con pareti bianche, parquet chiaro, camino classico, cornice del camino in pietra, nessuna TV, pavimento marrone e travi a vista
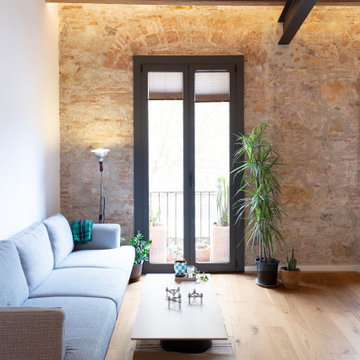
Foto di un piccolo soggiorno bohémian aperto con nessuna TV, travi a vista e pareti in mattoni
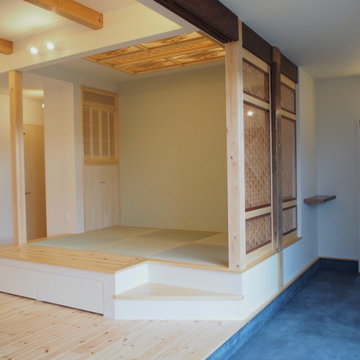
間仕切りと天井に使用している組子細工も建て替える前の家で使用されていたものを再利用しています。
Foto di un soggiorno di medie dimensioni e aperto con pareti bianche, carta da parati, pavimento in tatami, pavimento verde e soffitto a cassettoni
Foto di un soggiorno di medie dimensioni e aperto con pareti bianche, carta da parati, pavimento in tatami, pavimento verde e soffitto a cassettoni
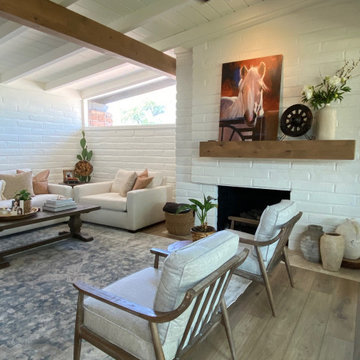
Esempio di un soggiorno country di medie dimensioni e chiuso con pareti bianche, pavimento in vinile, camino classico, cornice del camino in mattoni, nessuna TV, pavimento beige e travi a vista

Idee per un soggiorno contemporaneo con libreria, pareti blu, parquet chiaro, pavimento beige e travi a vista
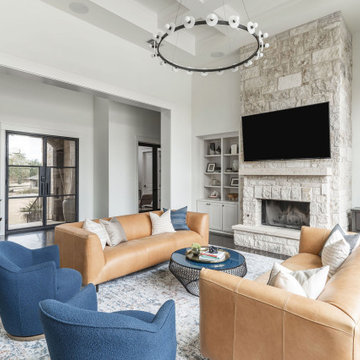
Living Room Design for a family in Dripping Springs, TX (just south of Austin) with large steel framed glass windows and doors opening out to the backyard area. Builtins styled by CGD and all furniture and light fixtures and interior paint by CGD.

The same brick materials from the exterior of the home are harmoniously integrated into the interior. Inside the living room space, hardwood flooring and a brick fireplace promise the coziness of home.
Inside this home, the great room includes a clean kitchen and a dining area for a family to enjoy together.
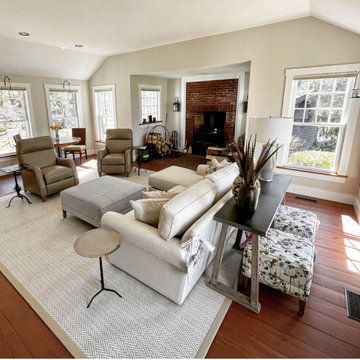
Ispirazione per un grande soggiorno country chiuso con pareti beige, pavimento in legno massello medio, stufa a legna, cornice del camino in mattoni, TV autoportante e soffitto a cassettoni

Extensive custom millwork can be seen throughout the entire home, but especially in the family room. Floor-to-ceiling windows and French doors with cremone bolts allow for an abundance of natural light and unobstructed water views.

Reclaimed beams and worn-in leather mixed with crisp linens and vintage rugs set the tone for this new interpretation of a modern farmhouse. The incorporation of eclectic pieces is offset by soft whites and European hardwood floors. When an old tree had to be removed, it was repurposed as a hand hewn vanity in the powder bath.

Ispirazione per un soggiorno stile marinaro chiuso con camino classico, TV a parete, soffitto a cassettoni, pareti bianche e pareti in perlinato
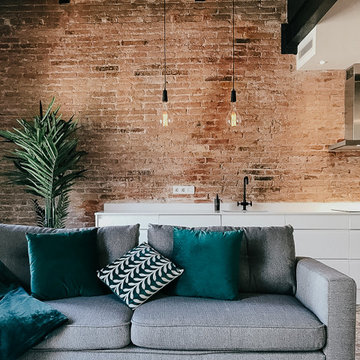
► Reforma Integral de Vivienda en Barrio de Gracia.
✓ Apeos y Refuerzos estructurales.
✓ Recuperación de "Voltas Catalanas".
✓ Fabricación de muebles de cocina a medida.
✓ Decapado de vigas de madera.
✓ Recuperación de pared de Ladrillo Visto.
✓ Restauración de pavimento hidráulico.
✓ Acondicionamiento de aire por conductos ocultos.
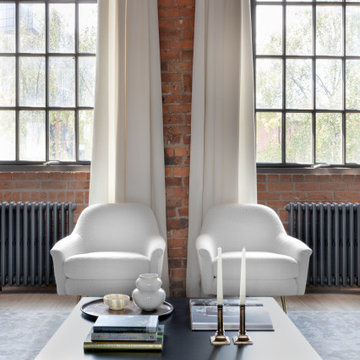
Idee per un grande soggiorno industriale aperto con libreria, pareti viola, pavimento in legno massello medio, pavimento marrone, travi a vista e pareti in mattoni

Modern Farmhouse Great Room with stone fireplace, and coffered ceilings with black accent
Idee per un soggiorno country aperto con pareti bianche, pavimento in legno massello medio, camino classico, cornice del camino in pietra ricostruita, TV autoportante, pavimento marrone e soffitto a cassettoni
Idee per un soggiorno country aperto con pareti bianche, pavimento in legno massello medio, camino classico, cornice del camino in pietra ricostruita, TV autoportante, pavimento marrone e soffitto a cassettoni

Esempio di un grande soggiorno tradizionale aperto con sala giochi, pareti bianche, parquet chiaro, camino classico, cornice del camino in pietra, TV a parete, pavimento beige, soffitto a cassettoni e pannellatura

Relaxed and livable, the lower-level walkout lounge is shaped in a perfect octagon. Framing the 12-foot-high ceiling are decorative wood beams that serve to anchor the room.
Project Details // Sublime Sanctuary
Upper Canyon, Silverleaf Golf Club
Scottsdale, Arizona
Architecture: Drewett Works
Builder: American First Builders
Interior Designer: Michele Lundstedt
Landscape architecture: Greey | Pickett
Photography: Werner Segarra
https://www.drewettworks.com/sublime-sanctuary/
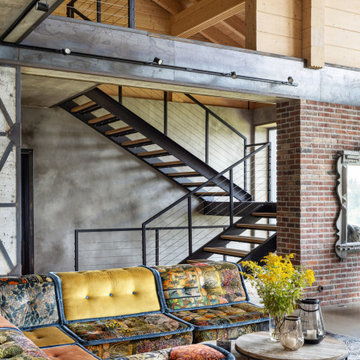
Immagine di un grande soggiorno industriale stile loft con pareti grigie, pavimento in legno massello medio, camino lineare Ribbon, cornice del camino in metallo, TV a parete, pavimento beige, travi a vista e pareti in mattoni

Central to the success of this project is the seamless link between interior and exterior zones. The external zones free-flow off the interior to create a sophisticated yet secluded space to lounge, entertain and dine.
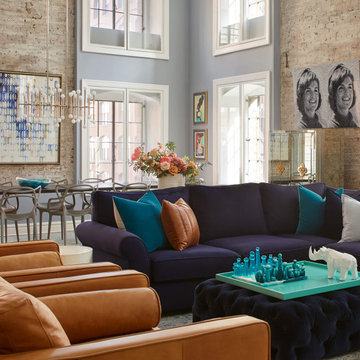
We created a welcoming and functional home in Tribeca for our client and their 4 children. Our goal for this home was to design and style the apartment to 1/ Maintaining the original elements, 2/ Integrate the style of a downtown loft and 3/ Ensure it functioned like a suburban home.
All of their existing and new furniture, fixtures and furnishings were thoughtfully thought out. We worked closely with the family to create a cohesive mixture of high end and custom furnishings coupled with retail finds. Many art pieces were curated to create an interesting and cheerful gallery. It was essential to find the balance of casual elements and elegant features to design a space where our clients could enjoy everyday life and frequent entertaining of extended family and friends.
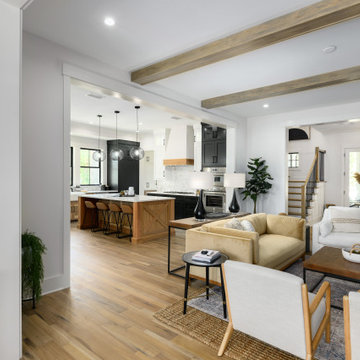
Idee per un grande soggiorno country aperto con pareti bianche, parquet chiaro, camino classico, TV a parete, pavimento marrone e travi a vista
Soggiorni con soffitto a cassettoni e travi a vista - Foto e idee per arredare
9