Soggiorni con soffitto a cassettoni e carta da parati - Foto e idee per arredare
Filtra anche per:
Budget
Ordina per:Popolari oggi
161 - 180 di 457 foto
1 di 3
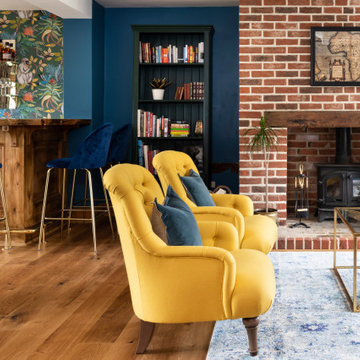
A cosy living room and eclectic bar area seamlessly merged, through the use of a simple yet effective colour palette and furniture placement.
The bar was a bespoke design and placed in such away that the architectural features, which were dividing the room, would be incorporated and therefore no longer be predominant.
The period beams, on the walls, were further enhanced by setting them against a contemporary colour, and wallpaper, with the wood element carried through to the new floor and bar.
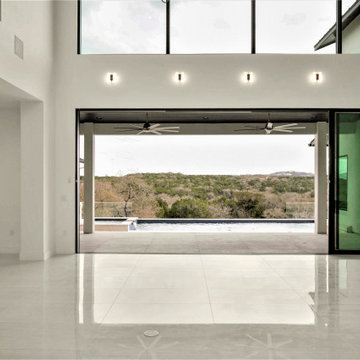
Great Room
Idee per un grande soggiorno minimalista aperto con sala formale, pareti bianche, pavimento in gres porcellanato, cornice del camino piastrellata, TV a parete, pavimento bianco, soffitto a cassettoni e carta da parati
Idee per un grande soggiorno minimalista aperto con sala formale, pareti bianche, pavimento in gres porcellanato, cornice del camino piastrellata, TV a parete, pavimento bianco, soffitto a cassettoni e carta da parati
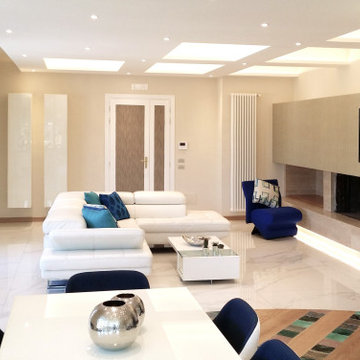
Idee per un grande soggiorno classico aperto con pareti beige, pavimento in marmo, TV a parete, pavimento bianco, soffitto a cassettoni e carta da parati
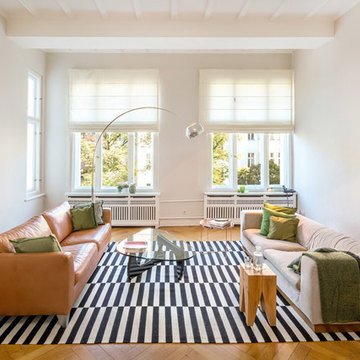
Ines Grabner
Esempio di un soggiorno moderno con pareti grigie, pavimento beige, soffitto a cassettoni e carta da parati
Esempio di un soggiorno moderno con pareti grigie, pavimento beige, soffitto a cassettoni e carta da parati
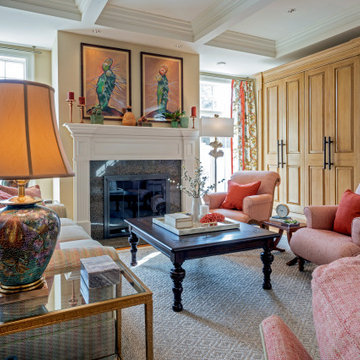
Interesting details and cheerful colors abound in this newly decorated living room. Our client wanted warm colors but not the "same old thing" she has always had. We created a fresh palette of warm spring tones and fun textures. She loves to entertain and this room will be perfect!
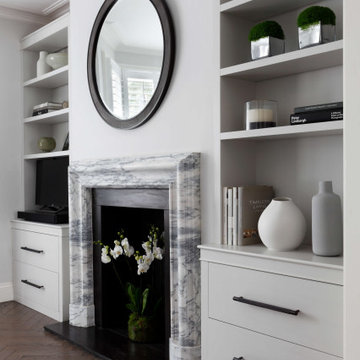
Our fireplace transformation in the living room at our house renovation project in Fulham, South West London. We used a Portuguese arabescato marble and the bookcases were designed and made bespoke by my team.
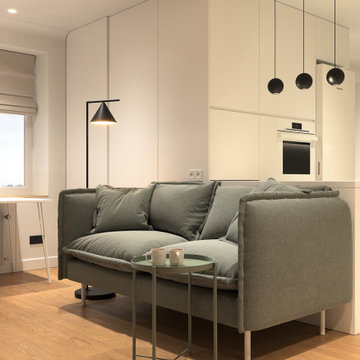
Ispirazione per un piccolo soggiorno contemporaneo aperto con sala formale, pareti beige, parquet chiaro, nessun camino, TV a parete, pavimento giallo, soffitto a cassettoni e carta da parati
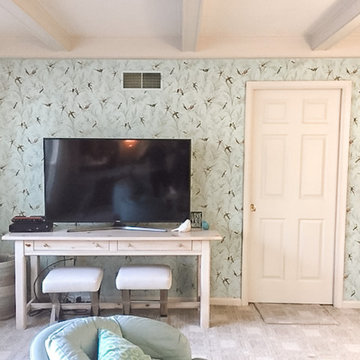
A beautiful living space with a lot of light through a full wall of windows. The homeowner had done some upgrades tot he room but disliked them and hired me to fix those mistakes and make the room light, bright and welcoming while maintaining her personal style.
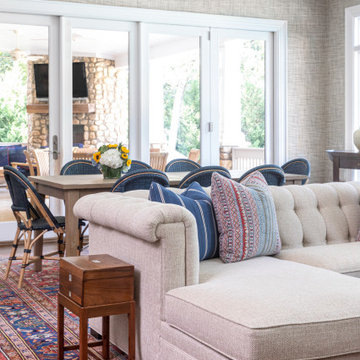
Family room makeover in Sandy Springs, Ga. Mixed new and old pieces together.
Foto di un grande soggiorno chic chiuso con pareti grigie, parquet scuro, camino classico, cornice del camino in pietra, TV a parete, pavimento marrone, soffitto a cassettoni e carta da parati
Foto di un grande soggiorno chic chiuso con pareti grigie, parquet scuro, camino classico, cornice del camino in pietra, TV a parete, pavimento marrone, soffitto a cassettoni e carta da parati
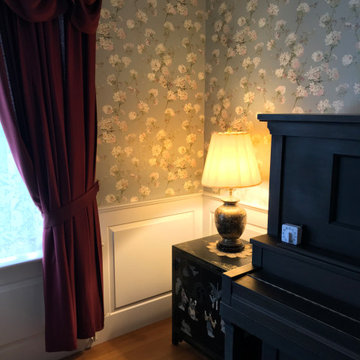
Raised panel wainscot was added to this 150-year-old living room
Immagine di un grande soggiorno tradizionale con pavimento in legno massello medio, camino classico, cornice del camino in legno, soffitto a cassettoni e carta da parati
Immagine di un grande soggiorno tradizionale con pavimento in legno massello medio, camino classico, cornice del camino in legno, soffitto a cassettoni e carta da parati
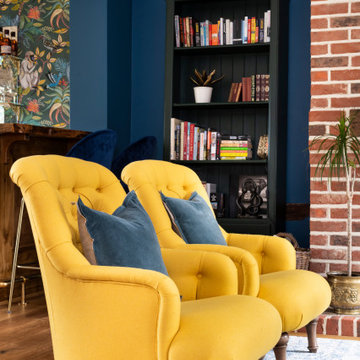
A cosy living room and eclectic bar area seamlessly merged, through the use of a simple yet effective colour palette and furniture placement.
The bar was a bespoke design and placed in such away that the architectural features, which were dividing the room, would be incorporated and therefore no longer be predominant.
The period beams, on the walls, were further enhanced by setting them against a contemporary colour, and wallpaper, with the wood element carried through to the new floor and bar.
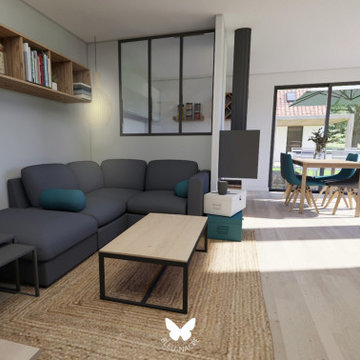
Un canapé d'angle trouve sa place derrière la cloison centrale. Un espace plus cosy qui permet tout de même d'avoir une vue sur le jardin.
Foto di un piccolo soggiorno nordico aperto con libreria, pareti grigie, parquet chiaro, camino sospeso, cornice del camino in metallo, TV a parete, pavimento marrone, soffitto a cassettoni e carta da parati
Foto di un piccolo soggiorno nordico aperto con libreria, pareti grigie, parquet chiaro, camino sospeso, cornice del camino in metallo, TV a parete, pavimento marrone, soffitto a cassettoni e carta da parati
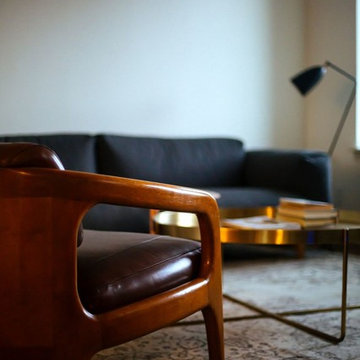
We gutted two bathrooms, combined two kitchens into one, installed new, walnut floors, furnished three bedrooms, a home office, a living room, dining and playroom.
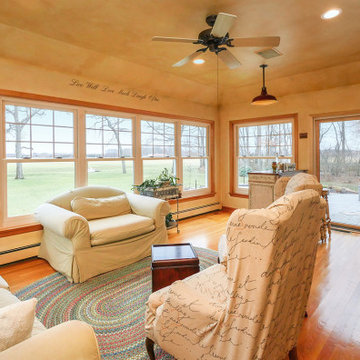
Magnificent family room with new windows and a patio door we installed. The wood-interior double hung windows and sliding glass patio door complement this room in an amazing way.
Windows and Doors from Renewal by Andersen New Jersey
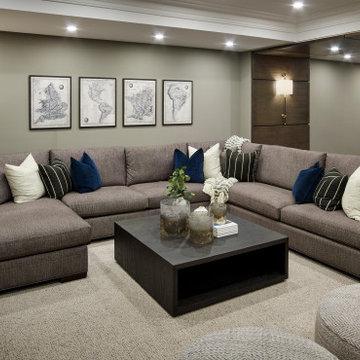
Ispirazione per un ampio soggiorno chic aperto con sala giochi, pareti grigie, parquet scuro, camino classico, cornice del camino in intonaco, TV a parete, pavimento marrone, soffitto a cassettoni e carta da parati
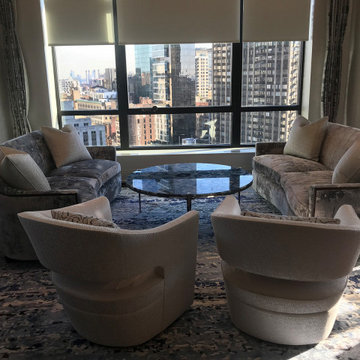
The open floor plan connecting the kitchen dinette, dining room, bar, living room and den creates an amazing space visually. The entire area is open to all the beauty our city can offer with views from every angle.
Having distinctive light fixtures define each space instead of walls helped create the entertaining atmosphere while defining each “room”.
The wall covering materials and colors that run throughout the open living area creates a pleasing backdrop to the eclectic curvature of the bar area, coffered ceilings, beautiful light fixtures and furnishings.
The lighting was thoughtfully planned in respect to overall lighting as well as task lighting in the kitchen and bar area.
Natural light washed over the apartment in many different shades throughout the day.
Drapes in pockets and roller shades were installed to have maximum control over the natural light.
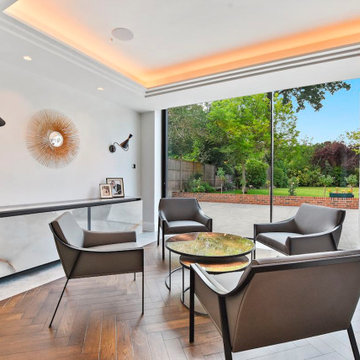
Ispirazione per un grande soggiorno contemporaneo chiuso con pareti nere, pavimento con piastrelle in ceramica, camino classico, cornice del camino in pietra, TV a parete, pavimento grigio, soffitto a cassettoni e carta da parati
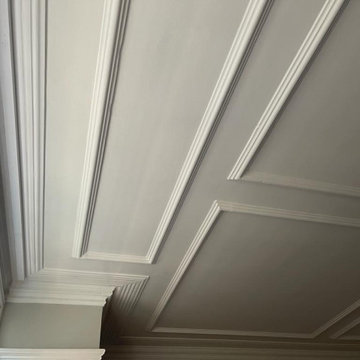
1. Remove all existing flooring, fixtures and fittings
2. Install new electrical wiring and lighting throughout
3. Install new plumbing systems
4. Fit new flooring and underlay
5. Install new door frames and doors
6. Fit new windows
7. Replaster walls and ceilings
8. Decorate with new paint
9. Install new fitted wardrobes and storage
10. Fit new radiators
11. Install a new heating system
12. Fit new skirting boards
13. Fit new architraves and cornicing
14. Install new kitchen cabinets, worktops and appliances
15. Fit new besboke marble bathroom, showers and tiling
16. Fit new engineered wood flooring
17. Removing and build new insulated walls
18. Bespoke joinery works and Wardrobe
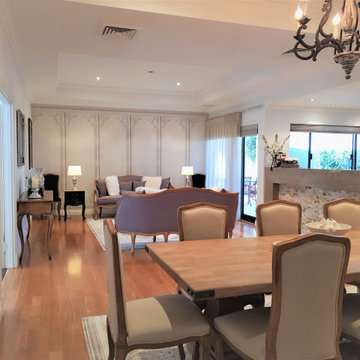
French chic and rustic charm
Immagine di un grande soggiorno classico con sala formale, pareti bianche, pavimento marrone, soffitto a cassettoni e carta da parati
Immagine di un grande soggiorno classico con sala formale, pareti bianche, pavimento marrone, soffitto a cassettoni e carta da parati
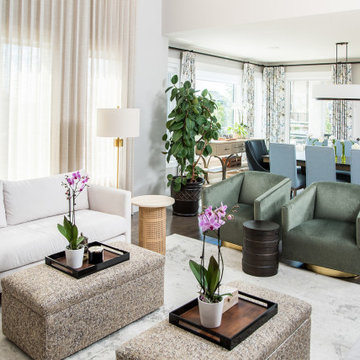
Open concept
Ispirazione per un soggiorno tradizionale di medie dimensioni e stile loft con sala formale, pareti beige, pavimento in legno massello medio, camino classico, cornice del camino in pietra, TV a parete, soffitto a cassettoni e carta da parati
Ispirazione per un soggiorno tradizionale di medie dimensioni e stile loft con sala formale, pareti beige, pavimento in legno massello medio, camino classico, cornice del camino in pietra, TV a parete, soffitto a cassettoni e carta da parati
Soggiorni con soffitto a cassettoni e carta da parati - Foto e idee per arredare
9