Soggiorni con soffitto a cassettoni e carta da parati - Foto e idee per arredare
Filtra anche per:
Budget
Ordina per:Popolari oggi
81 - 100 di 457 foto
1 di 3
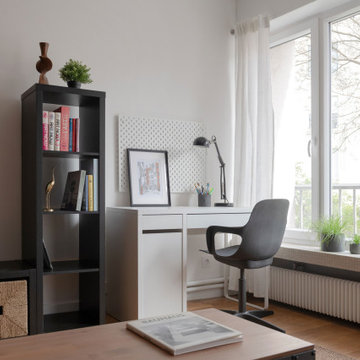
Tapisserie brique Terra Cotta : 4 MURS
Ameublement : IKEA
Luminaire : LEROY MERLIN
Foto di un soggiorno industriale di medie dimensioni e aperto con pareti rosse, TV autoportante, pavimento beige, soffitto a cassettoni, carta da parati e pavimento in laminato
Foto di un soggiorno industriale di medie dimensioni e aperto con pareti rosse, TV autoportante, pavimento beige, soffitto a cassettoni, carta da parati e pavimento in laminato
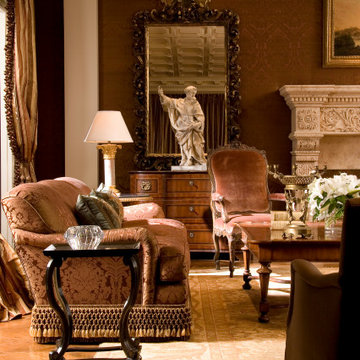
Traditional Formal living room with all of the old world charm
Esempio di un grande soggiorno chiuso con sala formale, pareti marroni, parquet chiaro, camino classico, cornice del camino in pietra, TV nascosta, pavimento marrone, soffitto a cassettoni e carta da parati
Esempio di un grande soggiorno chiuso con sala formale, pareti marroni, parquet chiaro, camino classico, cornice del camino in pietra, TV nascosta, pavimento marrone, soffitto a cassettoni e carta da parati
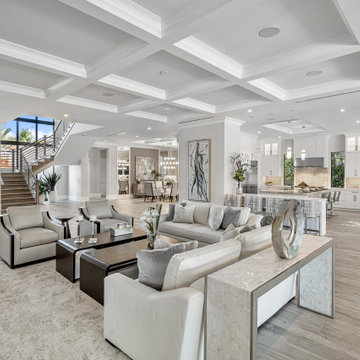
Living room with TV.
Esempio di un grande soggiorno chic aperto con angolo bar, pareti bianche, parquet chiaro, camino lineare Ribbon, cornice del camino in legno, TV autoportante, pavimento beige, soffitto a cassettoni e carta da parati
Esempio di un grande soggiorno chic aperto con angolo bar, pareti bianche, parquet chiaro, camino lineare Ribbon, cornice del camino in legno, TV autoportante, pavimento beige, soffitto a cassettoni e carta da parati
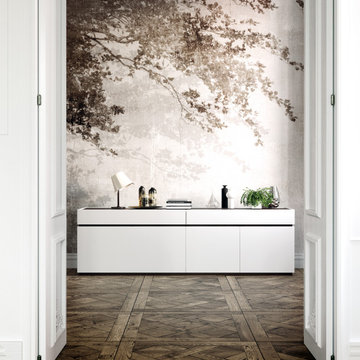
Immagine di un grande soggiorno minimal aperto con sala formale, pareti rosa, pavimento in legno massello medio, camino classico, pavimento marrone, soffitto a cassettoni, carta da parati e con abbinamento di mobili antichi e moderni
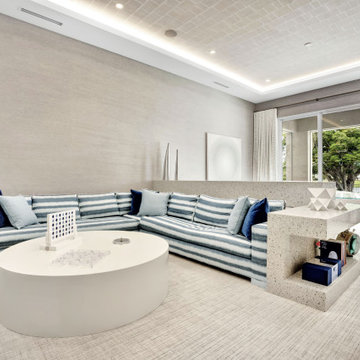
Designed for comfort and living with calm, this family room is the perfect place for family time.
Foto di un grande soggiorno design aperto con pareti blu, pavimento in legno massello medio, parete attrezzata, pavimento beige, soffitto a cassettoni e carta da parati
Foto di un grande soggiorno design aperto con pareti blu, pavimento in legno massello medio, parete attrezzata, pavimento beige, soffitto a cassettoni e carta da parati
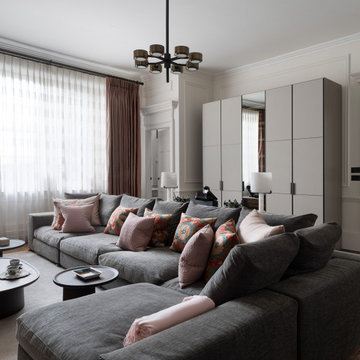
Foto di un ampio soggiorno classico aperto con pareti multicolore, pavimento in legno massello medio, parete attrezzata, soffitto a cassettoni e carta da parati
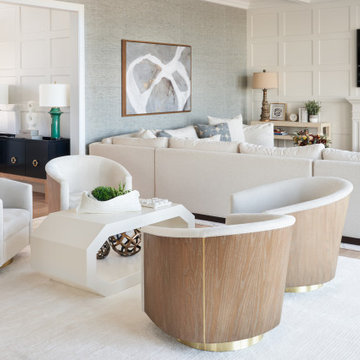
Ispirazione per un soggiorno tradizionale di medie dimensioni con pareti bianche, TV a parete, soffitto a cassettoni e carta da parati
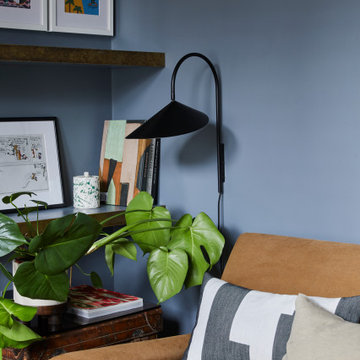
The living room at our Crouch End apartment project, creating a chic, cosy space to relax and entertain. A soft powder blue adorns the walls in a room that is flooded with natural light. Brass clad shelves bring a considered attention to detail, with contemporary fixtures contrasted with a traditional sofa shape.
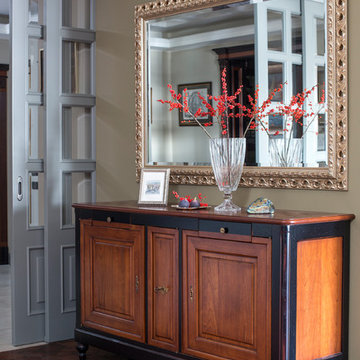
Архитектор: Павел Курдов
Дизайнер: Ирина Киреева
Фотограф: Евгений Кулибаба
Immagine di un soggiorno tradizionale di medie dimensioni con parquet scuro, pavimento marrone, soffitto a cassettoni e carta da parati
Immagine di un soggiorno tradizionale di medie dimensioni con parquet scuro, pavimento marrone, soffitto a cassettoni e carta da parati
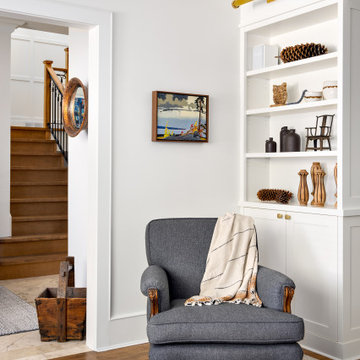
The kitchen may be the heart of a home, but the dining room is where the family gathers to enjoy special occasions, create and pass on traditions, and savour each other’s company free from distractions. The family behind this particular dining room enjoys doing just that.
When they are not traveling the world, Matthew and Anna (names changed) love to cook meals at home with their teenage daughter, entertain family and friends, and live amongst their cherished travel souvenirs and heirlooms. Their dining room, however, was far from the perfect backdrop for these experiences.
Before: Dining Room:
When Matthew and Anna contacted us, they imagined a space that would comfortably seat 8 to 10 people and incorporate their beautiful inherited dining table and sideboard in a fresh, modern way. Above all, they wanted a dining room that they would feel proud to share.
They worked with us to design, lightly renovate, and furnish their dining room and adjacent living space. Now, the room is nothing short of inviting and elevated.
Classic Yet Contemporary Dining Room:
Viewed from the living area, the dining room is a hidden gem waiting to be discovered. Matthew and Anna wanted dark blue for the walls, and we couldn’t have been happier to find the perfect shade for them. By leaning darker, this rich blue creates the perception of depth, making the room feel enticing, comfortable and secluded.
The previous built-ins were underwhelming and lacked function, so we designed wider, taller, double sided cabinets that integrated the existing bulk-head, and then accessorized the shelves with the family’s travel finds, books, and decor. Topping these units with brass art lights not only blends contemporary and traditional styles, it also draws attention to the dining table’s modern show-stopping chandelier. You can’t miss it.
Inside the dining room, the effect is equally impressive: enveloping yet spacious, warm yet cool, classic yet contemporary. We incorporated their heirloom pieces seamlessly into the design thanks to the 1:2 ratio. For every traditional piece, we introduced two more modern or contemporary pieces — clean lines, subtle curves, and lustrous brass hardware. The result is a collected yet updated look.
In any room with dark walls, lighting is of the utmost importance. We placed a mirror adjacent to the window to reflect natural light throughout the room, and we kept the trim and ceiling white for brightness. To provide maximum versatility, we provided multiple light sources that can be adjusted to create different levels of light to suit any mood or occasion. These include: pot lights and a chandelier on dimmers, a sculptural trilight lamp on the sideboard, and art lights on the bookcases and above important art pieces.
The built-ins have another surprise waiting inside this special dining room:
Double-sided built-ins: dining room shelving and living room shelving.
Rather than keep them white like we did in the living room, we painted the back wall of the book cases the same dark blue as the walls in the rest of the room. This reduces the contrast with the surrounding walls and emphasizes the white outline of the cabinets. We also love the dark blue walls’ role as a beautiful backdrop for this family’s treasures. The brass accessories and hand-painted vases and bowls feel like part of the experience.
Of course, what is beauty without function? It may not look like it, but the base storage is only accessible from the dining room side. The units include deep cabinets for storing serving ware, as well as another delightful surprise: silverware drawers lined in luxurious navy velvet!
Lastly, we designed this beautiful nook for their heirloom sideboard. From afar, the wall looks as if it has texture and perhaps a touch of shine. Up close, you will notice that it is actually navy blue wallpaper with tiny golden dots. This unique touch accentuates the brass in the room touches throughout the space.. The room feels curated, contemporary, and full of character.
Words of Praise:
Anna and Matthew were thrilled with their new dining room and with the design process itself, which is always the highest compliment. They said:
“Working with Lori and her team at Simply Home Decorating was a great experience. The design they came up with was both beautiful and practical for our family. Renovations can be stressful but working with Simply Home made the process much more pleasant.
“Simply Home's project management and their longstanding relationships with reliable trades meant we could relax, knowing that everything was taken care of. If an issue arose, the entire Simply Home team was quick to address it. They were excellent at communicating with us—we never felt like we didn't know what was going on. We would highly recommend working with Simply Home Decorating.”
Thank you, Matthew and Anna! We are honoured to have been part of your journey and wish your family many happy memories in these new spaces.
Now, is it your turn? Are you ready to uncover the hidden potential in your home? If so, contact us here to start the conversation or download my guide Uncovering the Hidden Potential in Your Home below to learn more about what we can do for you.
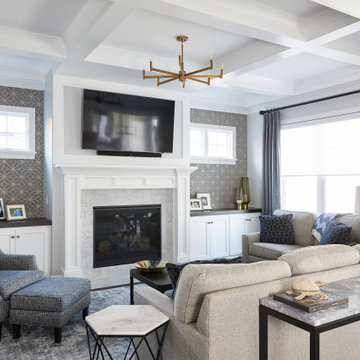
Family room , great room
Foto di un soggiorno chic di medie dimensioni e aperto con pareti multicolore, parquet scuro, camino classico, cornice del camino in pietra, TV a parete, pavimento marrone, soffitto a cassettoni e carta da parati
Foto di un soggiorno chic di medie dimensioni e aperto con pareti multicolore, parquet scuro, camino classico, cornice del camino in pietra, TV a parete, pavimento marrone, soffitto a cassettoni e carta da parati
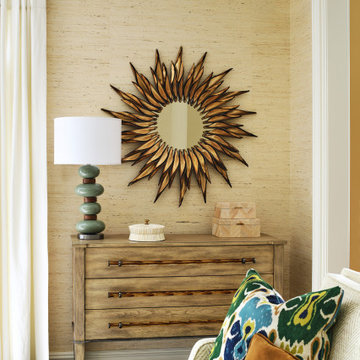
Immagine di un soggiorno tradizionale di medie dimensioni e aperto con pavimento in legno massello medio, camino classico, cornice del camino in pietra, pavimento marrone, soffitto a cassettoni e carta da parati
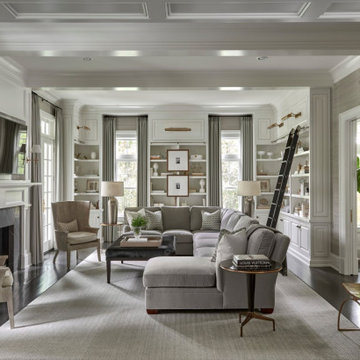
Family Room
Ispirazione per un ampio soggiorno stile marinaro chiuso con pareti grigie, parquet scuro, camino classico, cornice del camino in pietra, TV a parete, pavimento marrone, soffitto a cassettoni e carta da parati
Ispirazione per un ampio soggiorno stile marinaro chiuso con pareti grigie, parquet scuro, camino classico, cornice del camino in pietra, TV a parete, pavimento marrone, soffitto a cassettoni e carta da parati

The experience was designed to begin as residents approach the development, we were asked to evoke the Art Deco history of local Paddington Station which starts with a contrast chevron patterned floor leading residents through the entrance. This architectural statement becomes a bold focal point, complementing the scale of the lobbies double height spaces. Brass metal work is layered throughout the space, adding touches of luxury, en-keeping with the development. This starts on entry, announcing ‘Paddington Exchange’ inset within the floor. Subtle and contemporary vertical polished plaster detailing also accentuates the double-height arrival points .
A series of black and bronze pendant lights sit in a crossed pattern to mirror the playful flooring. The central concierge desk has curves referencing Art Deco architecture, as well as elements of train and automobile design.
Completed at HLM Architects
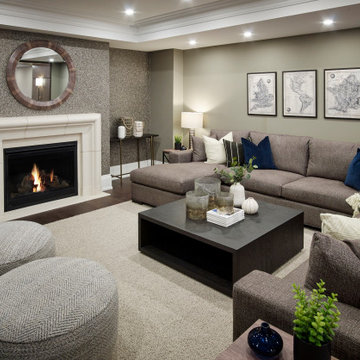
Foto di un ampio soggiorno chic aperto con sala giochi, pareti grigie, parquet scuro, camino classico, cornice del camino in intonaco, TV a parete, pavimento marrone, soffitto a cassettoni e carta da parati
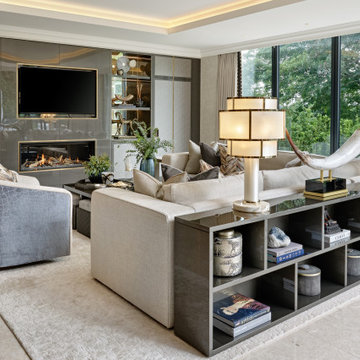
Idee per un grande soggiorno design aperto con pavimento in gres porcellanato, nessun camino, parete attrezzata, soffitto a cassettoni e carta da parati
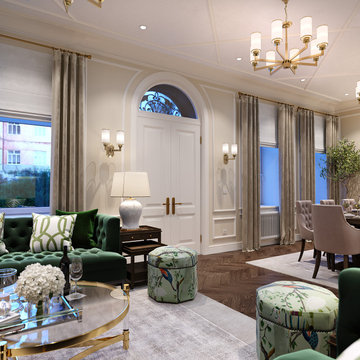
3d interior rendering of a traditional-style living room.
Ispirazione per un soggiorno chic di medie dimensioni e aperto con pareti beige, pavimento in legno massello medio, camino classico, cornice del camino in pietra, TV a parete, pavimento marrone, soffitto a cassettoni e carta da parati
Ispirazione per un soggiorno chic di medie dimensioni e aperto con pareti beige, pavimento in legno massello medio, camino classico, cornice del camino in pietra, TV a parete, pavimento marrone, soffitto a cassettoni e carta da parati
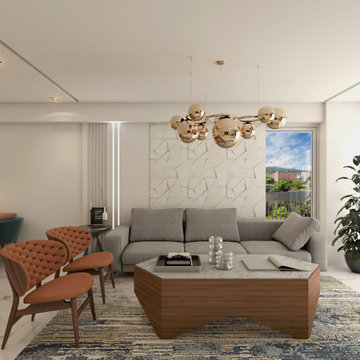
Ispirazione per un soggiorno moderno di medie dimensioni e aperto con libreria, pareti beige, pavimento in marmo, nessun camino, TV a parete, pavimento bianco, soffitto a cassettoni e carta da parati
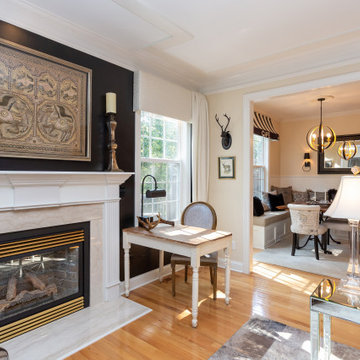
The black fireplace wall with antique gold textile art from Burma creates a strong focal point.
Tired of GREY? Try this trendy townhouse full of warm wood tones, black, white and GOLD! The entryway sets the tone. Check out the ceiling! Eclectic accessories abound with textiles and artwork from all over the world. These world travelers love returning to this nature inspired woodland home with a forest and creek out back. We added the bejeweled deer antlers, rock collections, chandeliers and a cool cowhide rug to their mix of antique and modern furniture. Stone and log inspired wallpaper finish the Log Cabin Chic look. What do you call this look? I call it HOME!
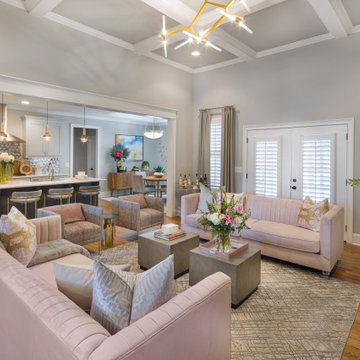
Foto di un soggiorno design di medie dimensioni e aperto con pareti grigie, pavimento in legno massello medio, camino classico, cornice del camino in legno, nessuna TV, pavimento marrone, soffitto a cassettoni e carta da parati
Soggiorni con soffitto a cassettoni e carta da parati - Foto e idee per arredare
5