Soggiorni con sala giochi - Foto e idee per arredare
Filtra anche per:
Budget
Ordina per:Popolari oggi
81 - 100 di 2.863 foto
1 di 3
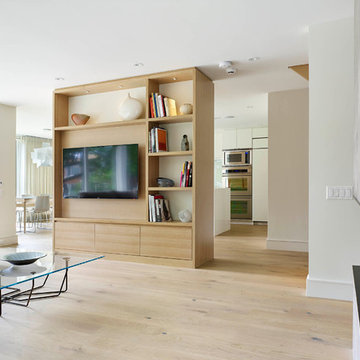
Tom Arban
Ispirazione per un soggiorno minimalista di medie dimensioni e aperto con sala giochi, pareti bianche, parquet chiaro, cornice del camino in pietra, parete attrezzata e camino lineare Ribbon
Ispirazione per un soggiorno minimalista di medie dimensioni e aperto con sala giochi, pareti bianche, parquet chiaro, cornice del camino in pietra, parete attrezzata e camino lineare Ribbon
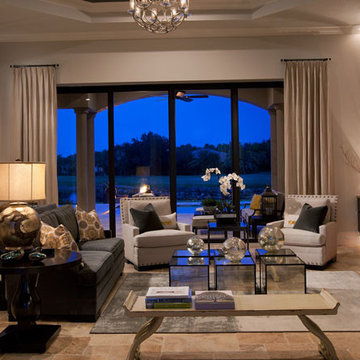
Immagine di un grande soggiorno boho chic aperto con sala giochi, pareti grigie, pavimento in marmo, camino classico e nessuna TV

Esempio di un grande soggiorno classico chiuso con sala giochi, pareti beige, pavimento in legno massello medio, camino classico, cornice del camino in pietra, TV nascosta, pavimento marrone e carta da parati
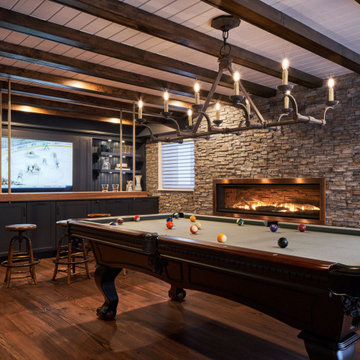
Foto di un soggiorno stile rurale con sala giochi, pareti grigie, parquet scuro, camino classico, cornice del camino in pietra, TV a parete, pavimento marrone e travi a vista
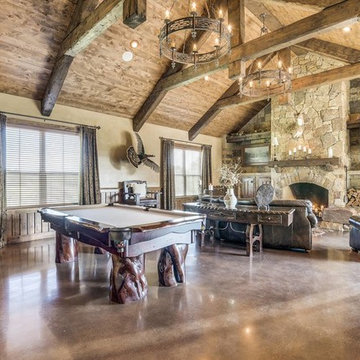
Foto di un grande soggiorno rustico aperto con sala giochi, pareti beige, pavimento in cemento, camino classico, cornice del camino in pietra, TV a parete e pavimento marrone
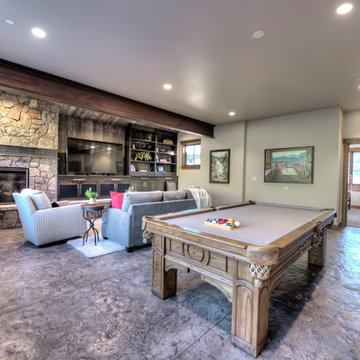
Immagine di un grande soggiorno classico aperto con sala giochi, pavimento in cemento, camino sospeso, cornice del camino in pietra e TV autoportante
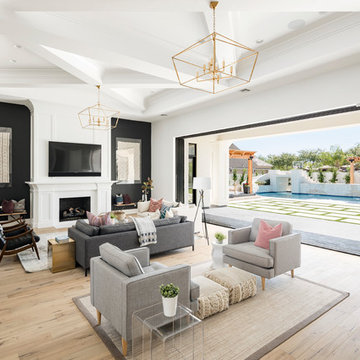
Great room with the large multi-slider
Idee per un ampio soggiorno chic aperto con sala giochi, pareti nere, parquet chiaro, camino classico, cornice del camino in legno, TV a parete e pavimento beige
Idee per un ampio soggiorno chic aperto con sala giochi, pareti nere, parquet chiaro, camino classico, cornice del camino in legno, TV a parete e pavimento beige
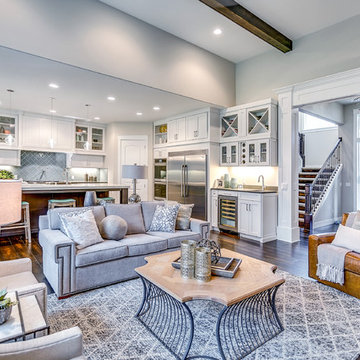
The Aerius - Modern Craftsman in Ridgefield Washington by Cascade West Development Inc.
Upon opening the 8ft tall door and entering the foyer an immediate display of light, color and energy is presented to us in the form of 13ft coffered ceilings, abundant natural lighting and an ornate glass chandelier. Beckoning across the hall an entrance to the Great Room is beset by the Master Suite, the Den, a central stairway to the Upper Level and a passageway to the 4-bay Garage and Guest Bedroom with attached bath. Advancement to the Great Room reveals massive, built-in vertical storage, a vast area for all manner of social interactions and a bountiful showcase of the forest scenery that allows the natural splendor of the outside in. The sleek corner-kitchen is composed with elevated countertops. These additional 4in create the perfect fit for our larger-than-life homeowner and make stooping and drooping a distant memory. The comfortable kitchen creates no spatial divide and easily transitions to the sun-drenched dining nook, complete with overhead coffered-beam ceiling. This trifecta of function, form and flow accommodates all shapes and sizes and allows any number of events to be hosted here. On the rare occasion more room is needed, the sliding glass doors can be opened allowing an out-pour of activity. Almost doubling the square-footage and extending the Great Room into the arboreous locale is sure to guarantee long nights out under the stars.
Cascade West Facebook: https://goo.gl/MCD2U1
Cascade West Website: https://goo.gl/XHm7Un
These photos, like many of ours, were taken by the good people of ExposioHDR - Portland, Or
Exposio Facebook: https://goo.gl/SpSvyo
Exposio Website: https://goo.gl/Cbm8Ya
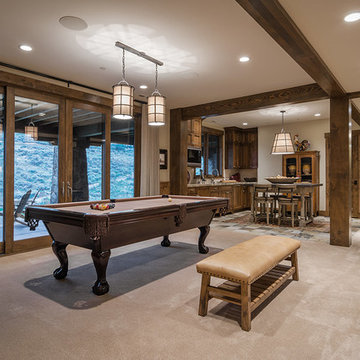
Idee per un grande soggiorno rustico aperto con sala giochi, pareti bianche, moquette, camino classico, cornice del camino in pietra e TV a parete
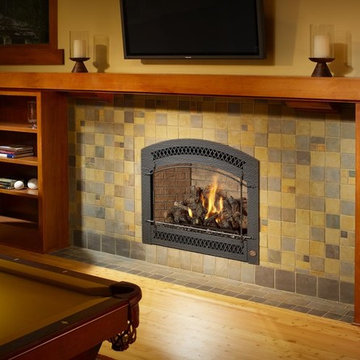
The 864 TRV gas fireplace combines convective heat, radiant heat and reduced depth dimension, making this unit ideal for small to mid-sized homes or for zone heating in bedrooms, living rooms and outdoor spaces. This gas fireplace features high quality, high clarity glass that comes standard with the 2015 ANSI-compliant invisible safety screen, increasing the overall safety of this unit for you and your family.
The 864 TRV gas fireplace comes standard with the very popular accent light for an added glow when the fireplace is on or off, which really showcases the fireplace in every setting.
The 864 TRV gas fireplace allows you the option of adding the revolutionary GreenSmart® 2 Wall Mounted Remote Control, which gives you the ability to control virtually every function of this fireplace from the comfort of your couch. The 864 TRV GS2 also allows to the ability to add the Power Heat Duct Kit to move heat to an adjoining room - up to 25 feet away.

Idee per un soggiorno classico di medie dimensioni e chiuso con sala giochi, pareti beige, pavimento con piastrelle in ceramica, stufa a legna, cornice del camino in pietra e pavimento beige
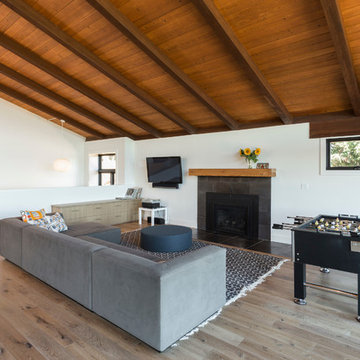
The family room doubles as a game room and entertainment center.
Ispirazione per un ampio soggiorno minimal aperto con sala giochi, pareti bianche, parquet chiaro, pavimento marrone, camino classico, cornice del camino in pietra e TV a parete
Ispirazione per un ampio soggiorno minimal aperto con sala giochi, pareti bianche, parquet chiaro, pavimento marrone, camino classico, cornice del camino in pietra e TV a parete
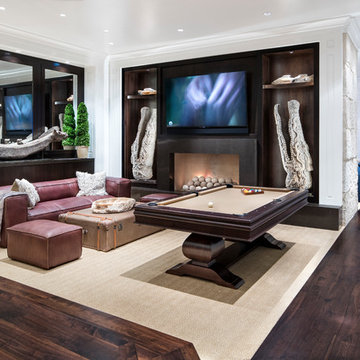
Immagine di un grande soggiorno minimalista aperto con sala giochi, pareti bianche, parquet scuro, camino classico, TV a parete e pavimento marrone
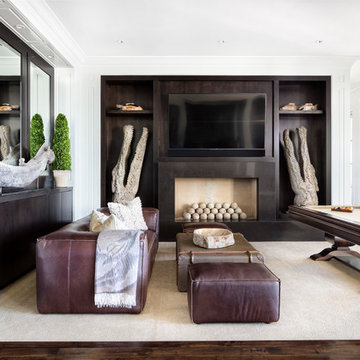
Foto di un grande soggiorno minimalista aperto con sala giochi, pareti bianche, parquet scuro, TV a parete, pavimento marrone e camino classico

Immagine di un grande soggiorno design con sala giochi, pareti bianche, pavimento in legno massello medio, camino ad angolo, cornice del camino in intonaco, pavimento marrone e soffitto in carta da parati
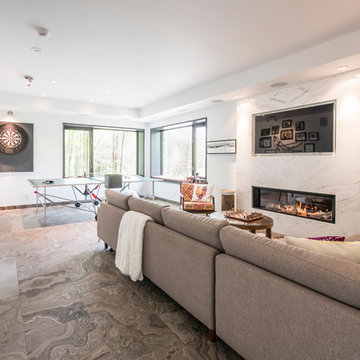
Esempio di un grande soggiorno moderno chiuso con sala giochi, pareti bianche, camino lineare Ribbon, cornice del camino in pietra e TV a parete
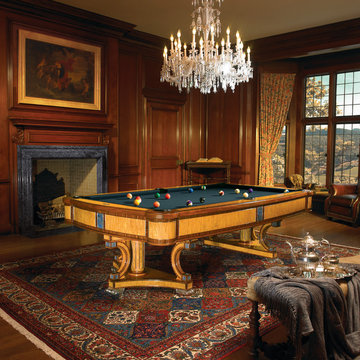
Inspired by Isabella of France, who married King Edward II of England, the Isabella by Brunswick brings history, royalty, and high society to mind. Its exquisite design elements echo the period’s grand palaces and elaborate furniture incorporating exotic materials from around the world. Rare rosewood, Karelian birch, and blue lapis, recognized for its rarity and enduring beauty, are used extensively throughout to highlight the timeless beauty of this modern tour de force. Due to the unique, high-end features on this table, the availability may vary over
Our Price: $39,999.00
Available Sizes: 9'
See the entire line up of pool tables and games at
www.tribilliards.com
or call 866 941-2564
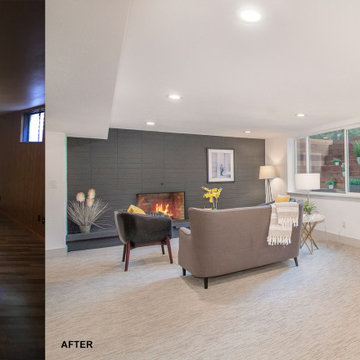
Idee per un soggiorno moderno di medie dimensioni e aperto con sala giochi, pareti bianche, moquette, camino classico, cornice del camino in mattoni, nessuna TV e pavimento grigio
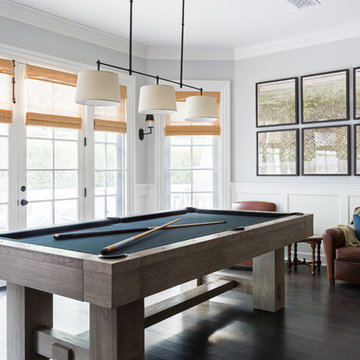
Amy Bartlam
Ispirazione per un grande soggiorno classico aperto con sala giochi, pareti grigie, parquet scuro, pavimento marrone, camino classico, cornice del camino in mattoni e nessuna TV
Ispirazione per un grande soggiorno classico aperto con sala giochi, pareti grigie, parquet scuro, pavimento marrone, camino classico, cornice del camino in mattoni e nessuna TV
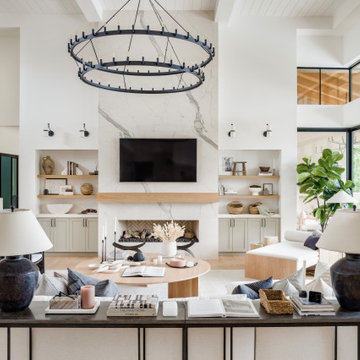
Ispirazione per un grande soggiorno tradizionale aperto con sala giochi, pareti bianche, parquet chiaro, camino classico, cornice del camino in pietra, TV a parete, pavimento beige, soffitto a cassettoni e pannellatura
Soggiorni con sala giochi - Foto e idee per arredare
5