Soggiorni con sala giochi - Foto e idee per arredare
Filtra anche per:
Budget
Ordina per:Popolari oggi
41 - 60 di 2.863 foto
1 di 3

A full view of the Irish Pub shows the rustic LVT floor, tin ceiling tiles, chevron wainscot, brick veneer walls and venetian plaster paint.
Ispirazione per un grande soggiorno tradizionale con sala giochi, pareti marroni, pavimento in legno massello medio, camino classico, cornice del camino in intonaco, TV a parete, pavimento marrone e pareti in mattoni
Ispirazione per un grande soggiorno tradizionale con sala giochi, pareti marroni, pavimento in legno massello medio, camino classico, cornice del camino in intonaco, TV a parete, pavimento marrone e pareti in mattoni

The window treatment frame the beautiful views and the custom millwork adds interest and architectural details to what would have been an otherwise plain high ceiling family room.
Andrew Pitzer

Game room opens to patio through Nana Wall system.
Photo Credit: Vista Estate Visuals
Idee per un ampio soggiorno contemporaneo aperto con sala giochi, camino lineare Ribbon, TV a parete, pavimento beige e cornice del camino piastrellata
Idee per un ampio soggiorno contemporaneo aperto con sala giochi, camino lineare Ribbon, TV a parete, pavimento beige e cornice del camino piastrellata

The Aerius - Modern Craftsman in Ridgefield Washington by Cascade West Development Inc.
Upon opening the 8ft tall door and entering the foyer an immediate display of light, color and energy is presented to us in the form of 13ft coffered ceilings, abundant natural lighting and an ornate glass chandelier. Beckoning across the hall an entrance to the Great Room is beset by the Master Suite, the Den, a central stairway to the Upper Level and a passageway to the 4-bay Garage and Guest Bedroom with attached bath. Advancement to the Great Room reveals massive, built-in vertical storage, a vast area for all manner of social interactions and a bountiful showcase of the forest scenery that allows the natural splendor of the outside in. The sleek corner-kitchen is composed with elevated countertops. These additional 4in create the perfect fit for our larger-than-life homeowner and make stooping and drooping a distant memory. The comfortable kitchen creates no spatial divide and easily transitions to the sun-drenched dining nook, complete with overhead coffered-beam ceiling. This trifecta of function, form and flow accommodates all shapes and sizes and allows any number of events to be hosted here. On the rare occasion more room is needed, the sliding glass doors can be opened allowing an out-pour of activity. Almost doubling the square-footage and extending the Great Room into the arboreous locale is sure to guarantee long nights out under the stars.
Cascade West Facebook: https://goo.gl/MCD2U1
Cascade West Website: https://goo.gl/XHm7Un
These photos, like many of ours, were taken by the good people of ExposioHDR - Portland, Or
Exposio Facebook: https://goo.gl/SpSvyo
Exposio Website: https://goo.gl/Cbm8Ya

World Renowned Architecture Firm Fratantoni Design created this beautiful home! They design home plans for families all over the world in any size and style. They also have in-house Interior Designer Firm Fratantoni Interior Designers and world class Luxury Home Building Firm Fratantoni Luxury Estates! Hire one or all three companies to design and build and or remodel your home!
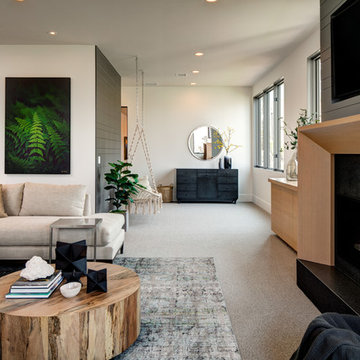
Interior Designer: Simons Design Studio
Builder: Magleby Construction
Photography: Alan Blakely Photography
Esempio di un grande soggiorno minimal aperto con sala giochi, pareti bianche, moquette, camino classico, cornice del camino in legno, TV a parete e pavimento grigio
Esempio di un grande soggiorno minimal aperto con sala giochi, pareti bianche, moquette, camino classico, cornice del camino in legno, TV a parete e pavimento grigio
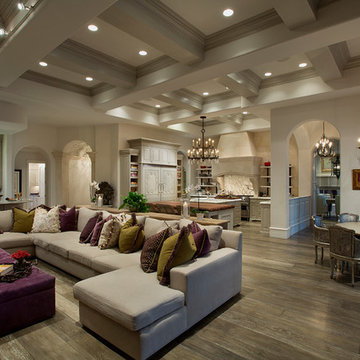
World Renowned Luxury Home Builder Fratantoni Luxury Estates built these beautiful Kitchens! They build homes for families all over the country in any size and style. They also have in-house Architecture Firm Fratantoni Design and world-class interior designer Firm Fratantoni Interior Designers! Hire one or all three companies to design, build and or remodel your home!
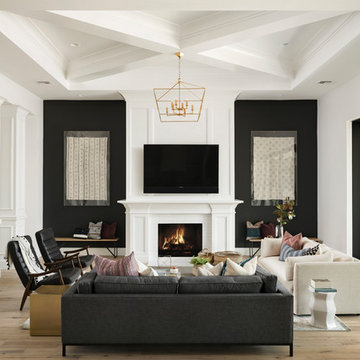
High Res Media
Ispirazione per un ampio soggiorno chic aperto con sala giochi, pareti bianche, parquet chiaro, camino classico, cornice del camino in legno, TV a parete e pavimento beige
Ispirazione per un ampio soggiorno chic aperto con sala giochi, pareti bianche, parquet chiaro, camino classico, cornice del camino in legno, TV a parete e pavimento beige
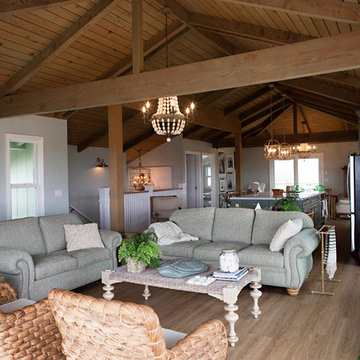
by What Shanni Saw
Foto di un soggiorno costiero di medie dimensioni e aperto con sala giochi, pareti blu, parquet scuro, camino classico, cornice del camino in legno e TV a parete
Foto di un soggiorno costiero di medie dimensioni e aperto con sala giochi, pareti blu, parquet scuro, camino classico, cornice del camino in legno e TV a parete
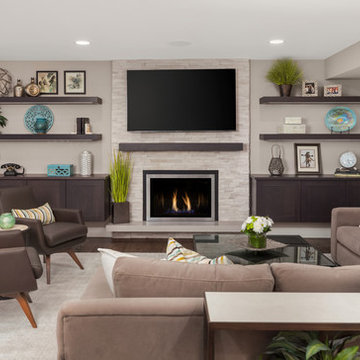
Esempio di un grande soggiorno classico aperto con sala giochi, pareti grigie, pavimento in legno massello medio, camino classico, cornice del camino in pietra, TV a parete e pavimento marrone
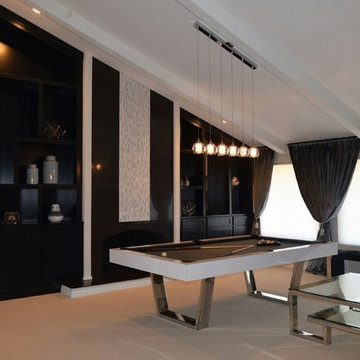
Esempio di un grande soggiorno contemporaneo aperto con sala giochi, pareti bianche, moquette, camino classico, cornice del camino in intonaco, nessuna TV e pavimento beige
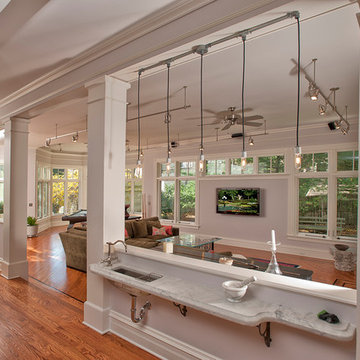
Esempio di un grande soggiorno tradizionale aperto con sala giochi, pareti grigie, parquet scuro, camino classico, cornice del camino piastrellata, TV a parete e pavimento marrone
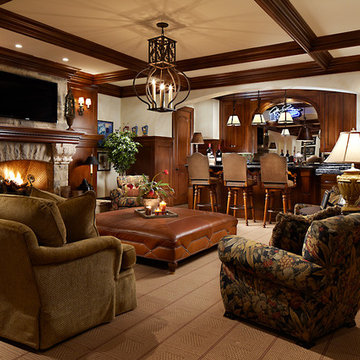
Sargent © 2013
Ispirazione per un grande soggiorno classico chiuso con sala giochi, pareti beige, moquette, camino classico, cornice del camino in pietra e TV a parete
Ispirazione per un grande soggiorno classico chiuso con sala giochi, pareti beige, moquette, camino classico, cornice del camino in pietra e TV a parete
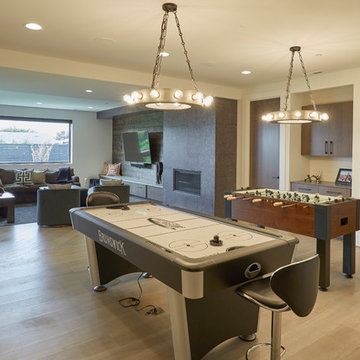
The lower level of the home is dedicated to recreation, including a foosball and air hockey table, media room and wine cellar.
Esempio di un ampio soggiorno contemporaneo aperto con sala giochi, pareti bianche, parquet chiaro, camino classico, cornice del camino in metallo e TV a parete
Esempio di un ampio soggiorno contemporaneo aperto con sala giochi, pareti bianche, parquet chiaro, camino classico, cornice del camino in metallo e TV a parete

Adrian Gregorutti
Idee per un ampio soggiorno country aperto con sala giochi, pareti bianche, pavimento in ardesia, camino classico, cornice del camino in cemento, TV nascosta, pavimento multicolore e tappeto
Idee per un ampio soggiorno country aperto con sala giochi, pareti bianche, pavimento in ardesia, camino classico, cornice del camino in cemento, TV nascosta, pavimento multicolore e tappeto
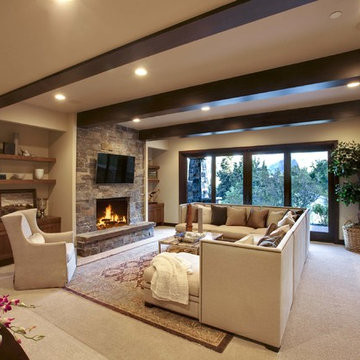
Esempio di un grande soggiorno classico chiuso con sala giochi, pareti beige, moquette, camino classico, cornice del camino in pietra, TV a parete e pavimento beige
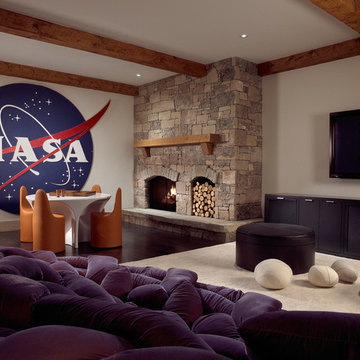
Immagine di un grande soggiorno stile rurale chiuso con pareti bianche, TV a parete, sala giochi, parquet scuro, camino lineare Ribbon, cornice del camino in pietra e pavimento marrone

Designer: Terri Becker
Construction: Star Interior Resources
Guadalupe Garza, Twin Shoot Photography
Foto di un grande soggiorno tradizionale aperto con sala giochi, pareti grigie, moquette, camino sospeso, cornice del camino in pietra, parete attrezzata e pavimento grigio
Foto di un grande soggiorno tradizionale aperto con sala giochi, pareti grigie, moquette, camino sospeso, cornice del camino in pietra, parete attrezzata e pavimento grigio

Foto di un ampio soggiorno stile rurale chiuso con sala giochi, TV a parete, pareti beige, pavimento in pietra calcarea, camino classico, cornice del camino in pietra e pavimento bianco
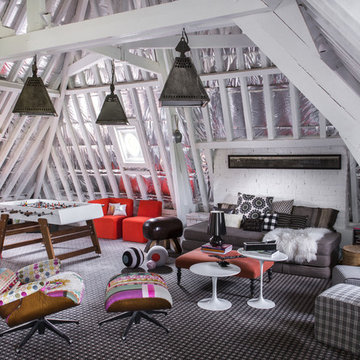
Stephen Clément
Idee per un soggiorno boho chic di medie dimensioni con sala giochi, camino lineare Ribbon, cornice del camino in mattoni, pareti bianche e moquette
Idee per un soggiorno boho chic di medie dimensioni con sala giochi, camino lineare Ribbon, cornice del camino in mattoni, pareti bianche e moquette
Soggiorni con sala giochi - Foto e idee per arredare
3