Soggiorni con sala giochi e TV a parete - Foto e idee per arredare
Filtra anche per:
Budget
Ordina per:Popolari oggi
101 - 120 di 4.302 foto
1 di 3

This loft space was transformed into a cozy media room, as an additional living / family space for entertaining. We did a textural lime wash paint finish in a light gray color to the walls and ceiling for added warmth and interest. The dark and moody furnishings were complimented by a dark green velvet accent chair and colorful vintage Turkish rug.

Designed for comfort and living with calm, this family room is the perfect place for family time.
Immagine di un grande soggiorno design aperto con sala giochi, pareti bianche, pavimento in legno massello medio, TV a parete, pavimento beige, soffitto a cassettoni e carta da parati
Immagine di un grande soggiorno design aperto con sala giochi, pareti bianche, pavimento in legno massello medio, TV a parete, pavimento beige, soffitto a cassettoni e carta da parati

This Aspen retreat boasts both grandeur and intimacy. By combining the warmth of cozy textures and warm tones with the natural exterior inspiration of the Colorado Rockies, this home brings new life to the majestic mountains.
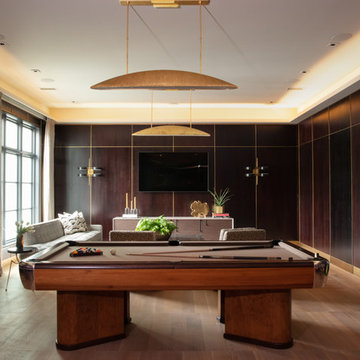
This elegant recreation zone caters to adults with luxurious Rubio Monocoat finished floors. Brass inlays create three zones within the game room. The pub tables were fabricated locally and coincide with the ebony stain oak and brass inlay paneling. For lighting ambiance, a light cove runs continuously around the room and floats below the ceiling.
Floors: Rubio Monocoat finish
Paneling: Ebony stain oak
Faucet: Kallista
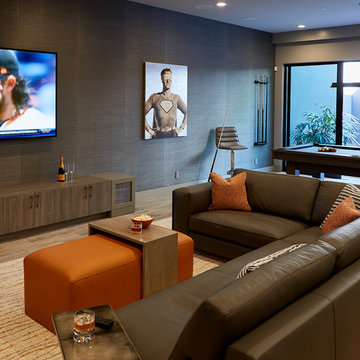
Eric Zepeda
Immagine di un soggiorno contemporaneo con sala giochi, pareti marroni, pavimento in legno massello medio, TV a parete e pavimento marrone
Immagine di un soggiorno contemporaneo con sala giochi, pareti marroni, pavimento in legno massello medio, TV a parete e pavimento marrone
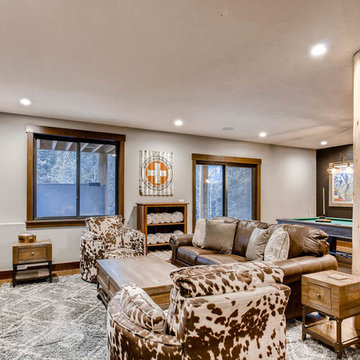
Spruce Log Cabin on Down-sloping lot, 3800 Sq. Ft 4 bedroom 4.5 Bath, with extensive decks and views. Main Floor Master.
Rec room TV room in walkout basement with pool table and access to hot tub on covered patio.
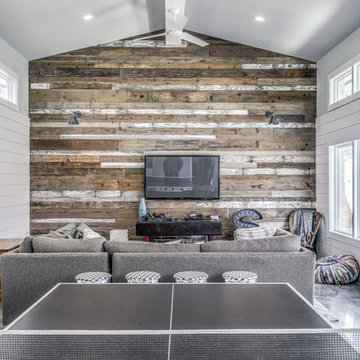
Reclaimed wood accent wall provides focal point to this large game room addition.
Immagine di un grande soggiorno country aperto con sala giochi, pareti bianche, pavimento in cemento e TV a parete
Immagine di un grande soggiorno country aperto con sala giochi, pareti bianche, pavimento in cemento e TV a parete
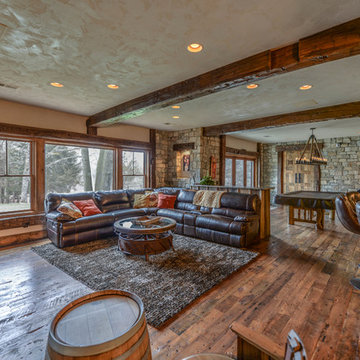
Lower Level Family Room with Reclaimed Wood floor from 1890's grain mill, reclaimed Beams, Stucco Walls, and lots of stone.
Amazing Colorado Lodge Style Custom Built Home in Eagles Landing Neighborhood of Saint Augusta, Mn - Build by Werschay Homes.
-James Gray Photography
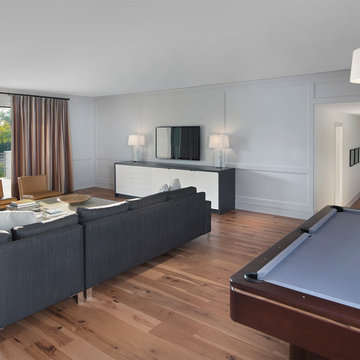
Giovanni Photography
Esempio di un soggiorno minimal di medie dimensioni e chiuso con sala giochi, pareti grigie, parquet chiaro e TV a parete
Esempio di un soggiorno minimal di medie dimensioni e chiuso con sala giochi, pareti grigie, parquet chiaro e TV a parete

A fun bonus space turned into a swanky wine room. The run was a small space upstairs next to the media room. It is now a cozy space to enjoy drinks, snacks, watching the game or listening to music.
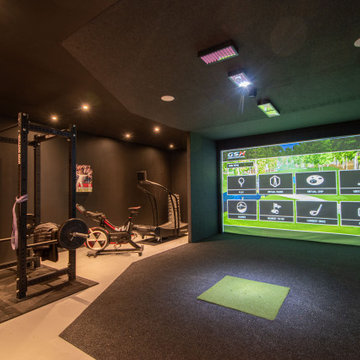
Ben approached us last year with the idea of converting his new triple garage into a golf simulator which he had long wanted but not been able to achieve due to restricted ceiling height. We delivered a turnkey solution which saw the triple garage split into a double garage for the golf simulator and home gym plus a separate single garage complete with racking for storage. The golf simulator itself uses Sports Coach GSX technology and features a two camera system for maximum accuracy. As well as golf, the system also includes a full multi-sport package and F1 racing functionality complete with racing seat. By extending his home network to the garage area, we were also able to programme the golf simulator into his existing Savant system and add beautiful Artcoustic sound to the room. Finally, we programmed the garage doors into Savant for good measure.

Idee per un soggiorno costiero aperto con sala giochi, pareti multicolore, parquet scuro, nessun camino, TV a parete, pavimento marrone, travi a vista e pannellatura
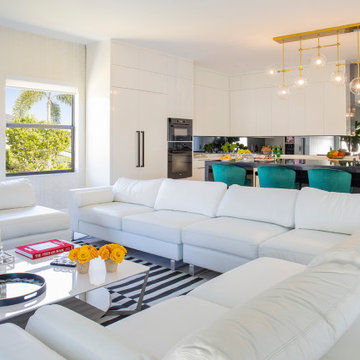
Our clients moved from Dubai to Miami and hired us to transform a new home into a Modern Moroccan Oasis. Our firm truly enjoyed working on such a beautiful and unique project.
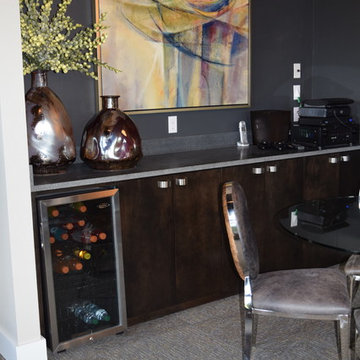
Foto di un soggiorno chic di medie dimensioni e chiuso con sala giochi, pareti grigie, moquette, TV a parete e pavimento grigio
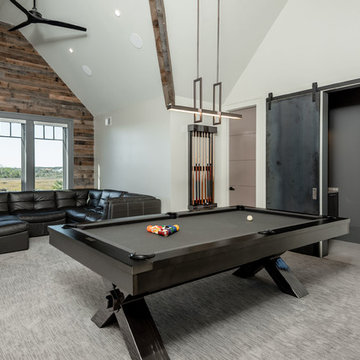
Built by Award Winning, Certified Luxury Custom Home Builder SHELTER Custom-Built Living.
Interior Details and Design- SHELTER Custom-Built Living
Architect- DLB Custom Home Design INC..
Photographer- Keen Eye Marketing
Interior Decorator- Hollis Erickson Design
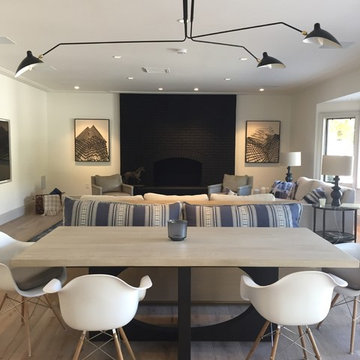
Immagine di un soggiorno eclettico di medie dimensioni e aperto con sala giochi, pareti bianche, parquet chiaro, camino classico, cornice del camino in mattoni e TV a parete
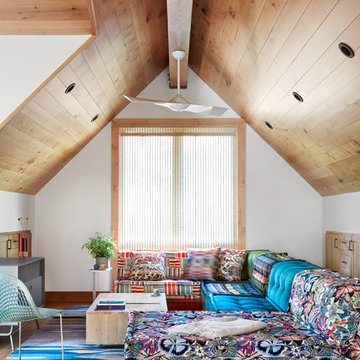
A mixture of classic construction and modern European furnishings redefines mountain living in this second home in charming Lahontan in Truckee, California. Designed for an active Bay Area family, this home is relaxed, comfortable and fun.
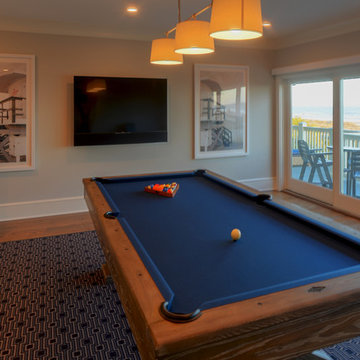
Walter Elliott Photography
Esempio di un soggiorno stile marinaro di medie dimensioni e chiuso con sala giochi, pareti bianche, pavimento in legno massello medio, TV a parete e tappeto
Esempio di un soggiorno stile marinaro di medie dimensioni e chiuso con sala giochi, pareti bianche, pavimento in legno massello medio, TV a parete e tappeto
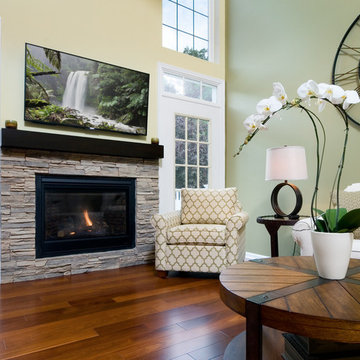
Here you can see the gas fireplace with stone surround. The wood mantle was stained to match the kitchen cabinetry, which created harmony between the two areas. To satisfy our clients' needs for an open floorplan, our designer pushed their furniture to the perimeter and we mounted their television above the fireplace. These changes created the uncluttered, traffic free living area our clients were seeking.
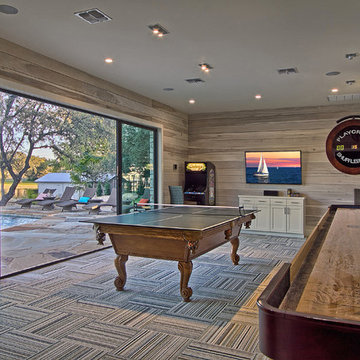
Track Lights: WAC Precision Multiples 4" LED- 2 Lights; white.
Ceiling: Sherwin Williams; Antique White; flat
Trim: Sherwin Williams; Antique White; semi gloss
Cabinets: Sherwin Williams; Antique White; semi gloss
Carpet: FLOR Carpet Squares; Like Minded Green; Pattern: Parquet (quarter turn)
Slider Door: Fleetwood' Norwood' DK Bronze Anodized.
Soggiorni con sala giochi e TV a parete - Foto e idee per arredare
6