Soggiorni con sala giochi e travi a vista - Foto e idee per arredare
Filtra anche per:
Budget
Ordina per:Popolari oggi
101 - 120 di 183 foto
1 di 3
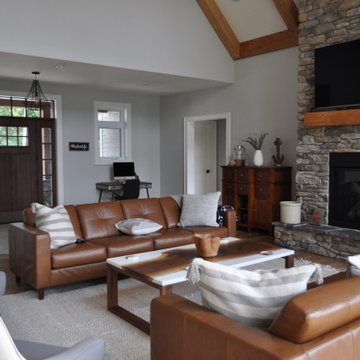
Ispirazione per un grande soggiorno american style aperto con sala giochi, pareti grigie, pavimento in legno massello medio, camino classico, cornice del camino in pietra, TV a parete, pavimento marrone e travi a vista
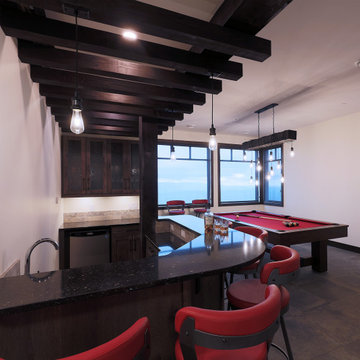
A basement games room with wet bar and pool table is the perfect place for family to gather. With high ceilings and plenty of natural light, this walk out can barely be called a basement.
Timber details on the ceiling bring a rustic look to this versatile space.
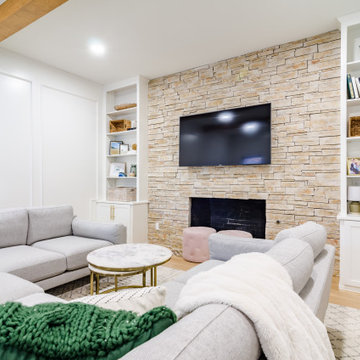
Esempio di un soggiorno classico di medie dimensioni e chiuso con sala giochi, pareti bianche, parquet chiaro, cornice del camino in pietra ricostruita, TV a parete, travi a vista e pannellatura
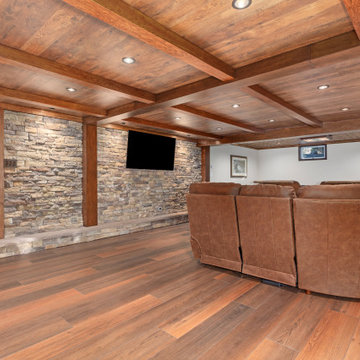
This LVP is inspired by summers at the cabin among redwoods and pines. Weathered rustic notes with deep reds and subtle greys. With the Modin Collection, we have raised the bar on luxury vinyl plank. The result is a new standard in resilient flooring. Modin offers true embossed in register texture, a low sheen level, a rigid SPC core, an industry-leading wear layer, and so much more.
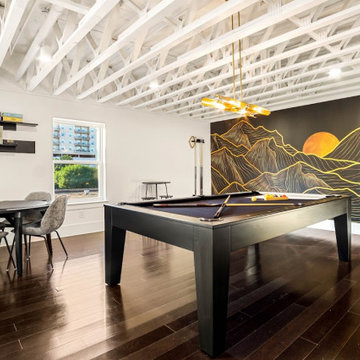
This client was creating an Air BNB and wanted to allow as many guests as possible for the most revenue, and that ls exactly what he got!
With this project my goal was to help my client host as many guests as possible. We always discuss the ideas, talk about paint colors, lighting, decor, and ways to add textures. During construction we do everything needed to execute the design.
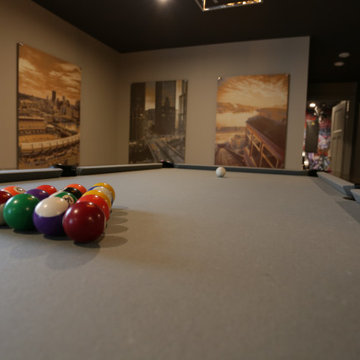
This lower level space was inspired by Film director, write producer, Quentin Tarantino. Starting with the acoustical panels disguised as posters, with films by Tarantino himself. We included a sepia color tone over the original poster art and used this as a color palate them for the entire common area of this lower level. New premium textured carpeting covers most of the floor, and on the ceiling, we added LED lighting, Madagascar ebony beams, and a two-tone ceiling paint by Sherwin Williams. The media stand houses most of the AV equipment and the remaining is integrated into the walls using architectural speakers to comprise this 7.1.4 Dolby Atmos Setup. We included this custom sectional with performance velvet fabric, as well as a new table and leather chairs for family game night. The XL metal prints near the new regulation pool table creates an irresistible ambiance, also to the neighboring reclaimed wood dart board area. The bathroom design include new marble tile flooring and a premium frameless shower glass. The luxury chevron wallpaper gives this space a kiss of sophistication. Finalizing this lounge we included a gym with rubber flooring, fitness rack, row machine as well as custom mural which infuses visual fuel to the owner’s workout. The Everlast speedbag is positioned in the perfect place for those late night or early morning cardio workouts. Lastly, we included Polk Audio architectural ceiling speakers meshed with an SVS micros 3000, 800-Watt subwoofer.
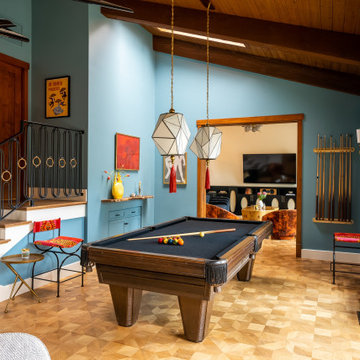
Bespoke updates to this 1972 Mid-Century split level for a young creative family included new solid walnut parquet flooring, a custom “Shams” bed designed by Haus of Meeshie, and select lighting and vintage furniture by local artist Jason Koharik.
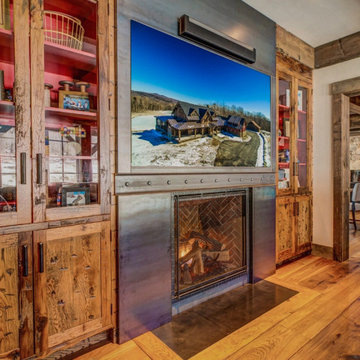
This airy Ski House in West Dover, Vermont features a coffered barnboard ceiling and Character Grade Hickory plank flooring with a dark, weathered finish.
Flooring: Character Hickory Flooring, Mixed 6″, 7″ 8″ & 9″ Widths
Finish: Custom Minwax Honey Stain w/ VNC Satin Finish
Design: NK Home Interior Design
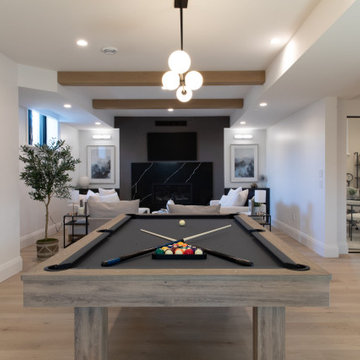
Foto di un grande soggiorno minimalista aperto con sala giochi, pareti multicolore, parquet chiaro, camino classico, cornice del camino in pietra, TV a parete, pavimento marrone e travi a vista
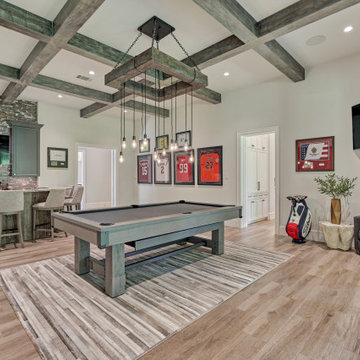
The ultimate hangout space is complete with a wet bar, pool table, and an array of golf memorabilia. Enhanced by the brick backsplash, exposed wood beams, and the sliding barn door, this space achieves a blend of refined sophistication and rustic charm.
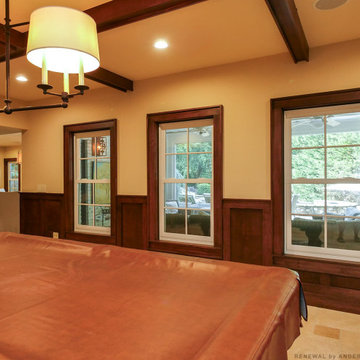
Terrific pool table space with new windows we installed. These three new white farmhouse style windows looks amazing in this large recreation room with exposed beam ceilings and wood panel wainscoting. Start your window renovation project today with Renewal by Andersen of Georgia, serving the whole state including Savannah and Atlanta.
. . . . . . . . . .
Replacing your windows is just a phone call away -- Contact Us Today! 844-245-2799
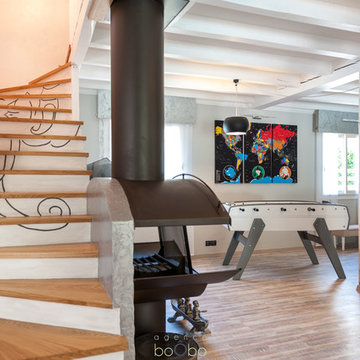
Modernisation d'une salle de loisirs
Esempio di un grande soggiorno design aperto con sala giochi, pareti bianche, pavimento in laminato, cornice del camino in metallo, stufa a legna, nessuna TV, pavimento beige e travi a vista
Esempio di un grande soggiorno design aperto con sala giochi, pareti bianche, pavimento in laminato, cornice del camino in metallo, stufa a legna, nessuna TV, pavimento beige e travi a vista
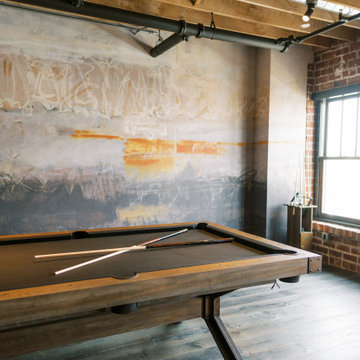
This remodel transformed two condos into one, overcoming access challenges. We designed the space for a seamless transition, adding function with a laundry room, powder room, bar, and entertaining space.
In this modern entertaining space, sophistication meets leisure. A pool table, elegant furniture, and a contemporary fireplace create a refined ambience. The center table and TV contribute to a tastefully designed area.
---Project by Wiles Design Group. Their Cedar Rapids-based design studio serves the entire Midwest, including Iowa City, Dubuque, Davenport, and Waterloo, as well as North Missouri and St. Louis.
For more about Wiles Design Group, see here: https://wilesdesigngroup.com/
To learn more about this project, see here: https://wilesdesigngroup.com/cedar-rapids-condo-remodel
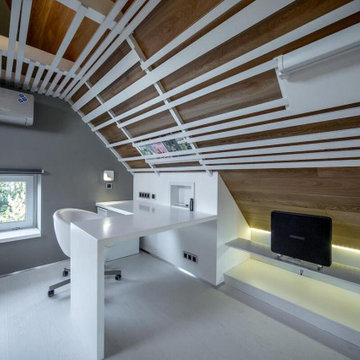
Письменный стол стал продолжением реечной конструкции. Деревянную основу дополняет столешница из искусственного камня – надежного износостойкого материала.
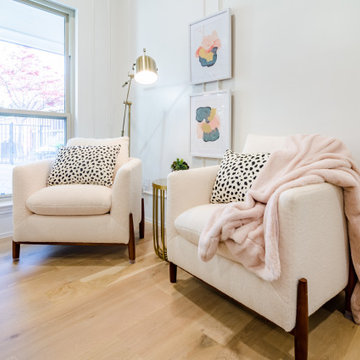
Idee per un soggiorno chic di medie dimensioni e chiuso con sala giochi, pareti bianche, parquet chiaro, cornice del camino in pietra ricostruita, TV a parete, travi a vista e pannellatura
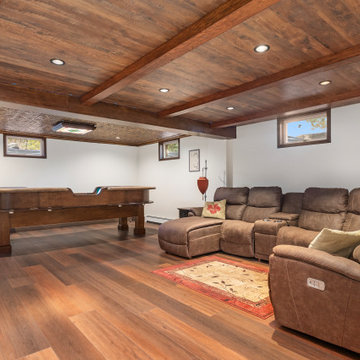
This LVP is inspired by summers at the cabin among redwoods and pines. Weathered rustic notes with deep reds and subtle greys. With the Modin Collection, we have raised the bar on luxury vinyl plank. The result is a new standard in resilient flooring. Modin offers true embossed in register texture, a low sheen level, a rigid SPC core, an industry-leading wear layer, and so much more.
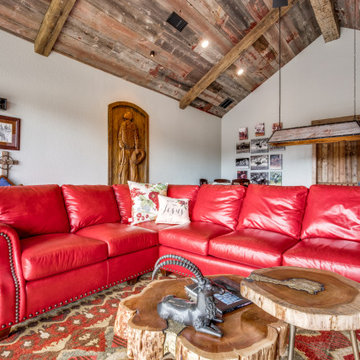
Immagine di un soggiorno classico di medie dimensioni e aperto con sala giochi, pareti grigie, pavimento in vinile, camino ad angolo, cornice del camino in pietra, TV a parete, pavimento beige e travi a vista
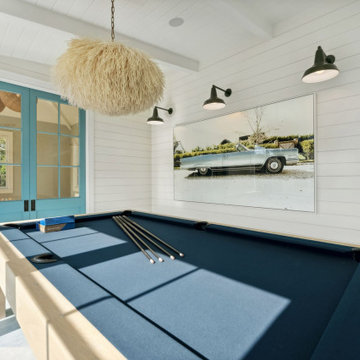
This fun game room transitions the historic portion of the house to the newly added section. The white oak floors are painted in a blue whitewash pattern and the room features horizontal shiplap walls, a custom pool table and lots of decorative lighting.
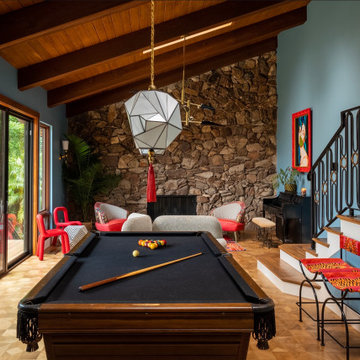
Bespoke updates to this 1972 Mid-Century split level for a young creative family included new solid walnut parquet flooring, a custom “Shams” bed designed by Haus of Meeshie, and select lighting and vintage furniture by local artist Jason Koharik.
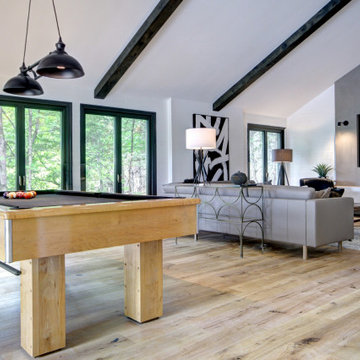
designer Lyne Brunet
Ispirazione per un ampio soggiorno tradizionale aperto con sala giochi, pareti bianche, parquet chiaro, TV a parete e travi a vista
Ispirazione per un ampio soggiorno tradizionale aperto con sala giochi, pareti bianche, parquet chiaro, TV a parete e travi a vista
Soggiorni con sala giochi e travi a vista - Foto e idee per arredare
6