Soggiorni con sala giochi e tappeto - Foto e idee per arredare
Filtra anche per:
Budget
Ordina per:Popolari oggi
61 - 80 di 96 foto
1 di 3
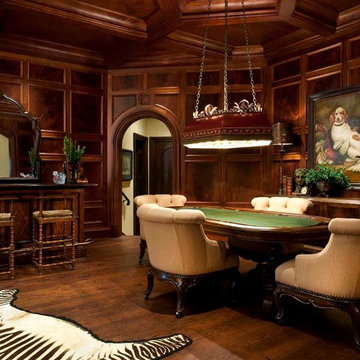
Designer: Lisa Barron, Allied ASID
Design Firm: Dallas Design Group, Interiors
Photography: Dan Piassick
Esempio di un soggiorno chic con sala giochi e tappeto
Esempio di un soggiorno chic con sala giochi e tappeto
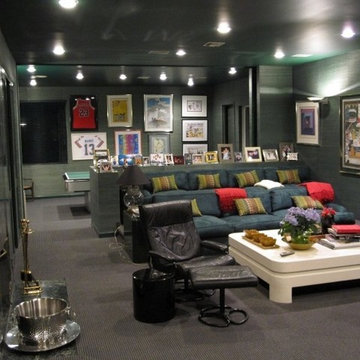
Ispirazione per un grande soggiorno tradizionale chiuso con sala giochi, pareti verdi, moquette, nessun camino, parete attrezzata, pavimento grigio e tappeto

Immagine di un soggiorno american style di medie dimensioni e chiuso con sala giochi, pareti grigie, parquet scuro, pavimento marrone, soffitto a volta, travi a vista e tappeto
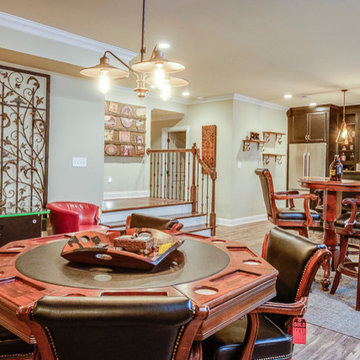
Esempio di un grande soggiorno chic chiuso con sala giochi, pavimento in legno massello medio, nessun camino e tappeto
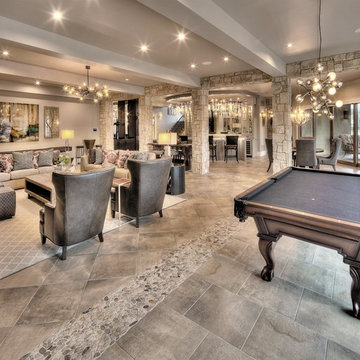
Ispirazione per un grande soggiorno chic aperto con sala giochi, pareti beige, pavimento con piastrelle in ceramica e tappeto
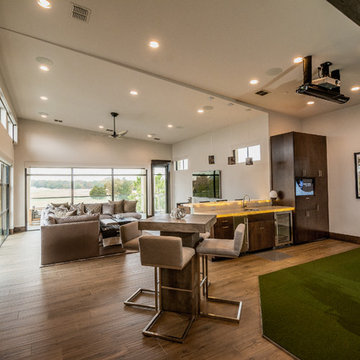
This upstairs gameroom that overlooks and golf course below has ample seating on this sectional for movie nights with the kids or entertaining. The bar features white onyx countertops that are backlit. There is a golf simulator so you can practice before you hit the course.
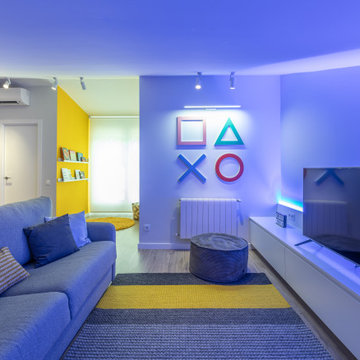
Foto di un soggiorno mediterraneo di medie dimensioni e aperto con sala giochi, pareti bianche, pavimento in legno massello medio, TV autoportante, pavimento marrone e tappeto
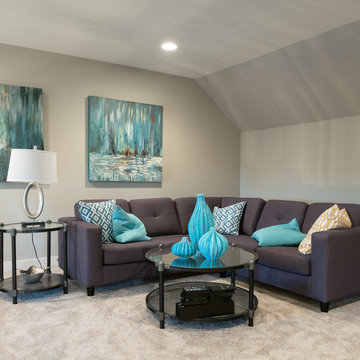
Esempio di un piccolo soggiorno american style con sala giochi, pareti beige, moquette, nessuna TV, pavimento beige e tappeto
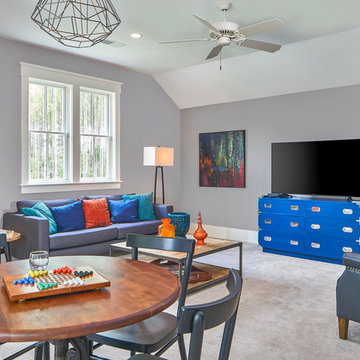
What a great bonus room - plenty of space for the family to gather and enjoy games, puzzles and a favorite movie...or for a special guest to enjoy.
Immagine di un ampio soggiorno tradizionale aperto con sala giochi, pareti grigie, moquette, TV autoportante e tappeto
Immagine di un ampio soggiorno tradizionale aperto con sala giochi, pareti grigie, moquette, TV autoportante e tappeto
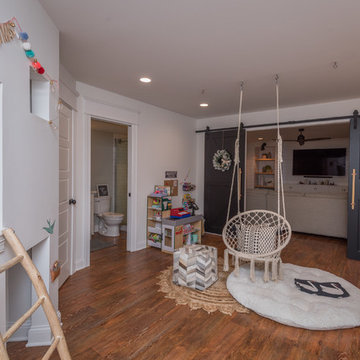
Bill Worley
Foto di un soggiorno tradizionale di medie dimensioni e chiuso con sala giochi, pareti beige, parquet scuro, nessun camino, pavimento marrone e tappeto
Foto di un soggiorno tradizionale di medie dimensioni e chiuso con sala giochi, pareti beige, parquet scuro, nessun camino, pavimento marrone e tappeto
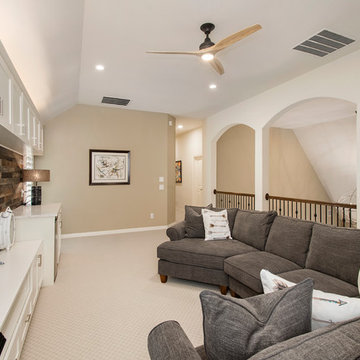
Our clients house was built in 2012, so it was not that outdated, it was just dark. The clients wanted to lighten the kitchen and create something that was their own, using more unique products. The master bath needed to be updated and they wanted the upstairs game room to be more functional for their family.
The original kitchen was very dark and all brown. The cabinets were stained dark brown, the countertops were a dark brown and black granite, with a beige backsplash. We kept the dark cabinets but lightened everything else. A new translucent frosted glass pantry door was installed to soften the feel of the kitchen. The main architecture in the kitchen stayed the same but the clients wanted to change the coffee bar into a wine bar, so we removed the upper cabinet door above a small cabinet and installed two X-style wine storage shelves instead. An undermount farm sink was installed with a 23” tall main faucet for more functionality. We replaced the chandelier over the island with a beautiful Arhaus Poppy large antique brass chandelier. Two new pendants were installed over the sink from West Elm with a much more modern feel than before, not to mention much brighter. The once dark backsplash was now a bright ocean honed marble mosaic 2”x4” a top the QM Calacatta Miel quartz countertops. We installed undercabinet lighting and added over-cabinet LED tape strip lighting to add even more light into the kitchen.
We basically gutted the Master bathroom and started from scratch. We demoed the shower walls, ceiling over tub/shower, demoed the countertops, plumbing fixtures, shutters over the tub and the wall tile and flooring. We reframed the vaulted ceiling over the shower and added an access panel in the water closet for a digital shower valve. A raised platform was added under the tub/shower for a shower slope to existing drain. The shower floor was Carrara Herringbone tile, accented with Bianco Venatino Honed marble and Metro White glossy ceramic 4”x16” tile on the walls. We then added a bench and a Kohler 8” rain showerhead to finish off the shower. The walk-in shower was sectioned off with a frameless clear anti-spot treated glass. The tub was not important to the clients, although they wanted to keep one for resale value. A Japanese soaker tub was installed, which the kids love! To finish off the master bath, the walls were painted with SW Agreeable Gray and the existing cabinets were painted SW Mega Greige for an updated look. Four Pottery Barn Mercer wall sconces were added between the new beautiful Distressed Silver leaf mirrors instead of the three existing over-mirror vanity bars that were originally there. QM Calacatta Miel countertops were installed which definitely brightened up the room!
Originally, the upstairs game room had nothing but a built-in bar in one corner. The clients wanted this to be more of a media room but still wanted to have a kitchenette upstairs. We had to remove the original plumbing and electrical and move it to where the new cabinets were. We installed 16’ of cabinets between the windows on one wall. Plank and Mill reclaimed barn wood plank veneers were used on the accent wall in between the cabinets as a backing for the wall mounted TV above the QM Calacatta Miel countertops. A kitchenette was installed to one end, housing a sink and a beverage fridge, so the clients can still have the best of both worlds. LED tape lighting was added above the cabinets for additional lighting. The clients love their updated rooms and feel that house really works for their family now.
Design/Remodel by Hatfield Builders & Remodelers | Photography by Versatile Imaging
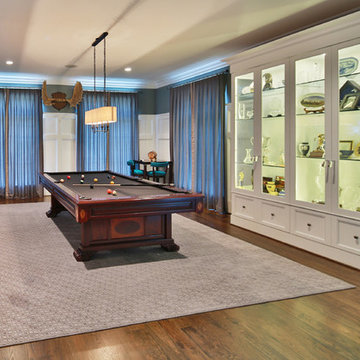
Custom home built by Rufty Homes, named top custom builder by the Triangle Business Journal for the past six years. Photo credit: Jim Sink.
Esempio di un soggiorno chic con pareti grigie, pavimento in legno massello medio, TV a parete, sala giochi e tappeto
Esempio di un soggiorno chic con pareti grigie, pavimento in legno massello medio, TV a parete, sala giochi e tappeto
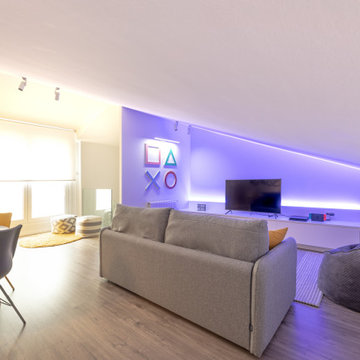
Esempio di un soggiorno mediterraneo di medie dimensioni e aperto con sala giochi, pareti bianche, pavimento in legno massello medio, TV autoportante, pavimento marrone e tappeto
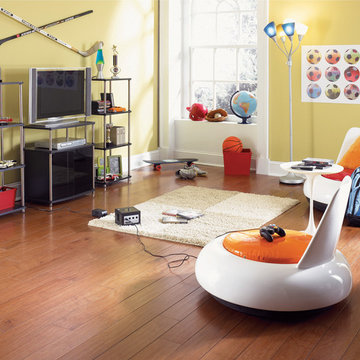
Esempio di un soggiorno classico di medie dimensioni e chiuso con sala giochi, pareti beige, pavimento in vinile, nessun camino, TV autoportante, pavimento marrone e tappeto
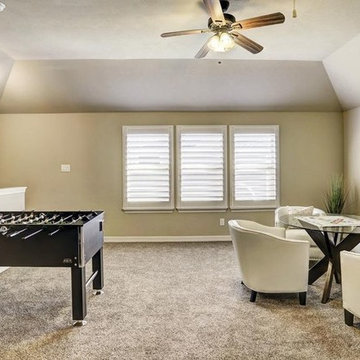
Immagine di un soggiorno chic di medie dimensioni e stile loft con sala giochi, pareti beige, moquette e tappeto
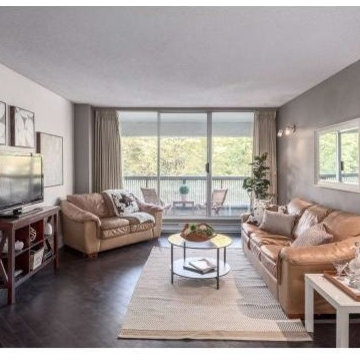
Foto di un soggiorno classico di medie dimensioni e aperto con sala giochi, pareti marroni, parquet scuro, TV autoportante e tappeto
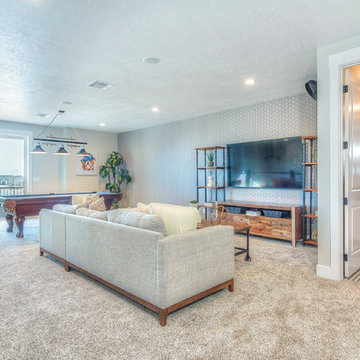
Idee per un soggiorno stile americano di medie dimensioni e aperto con sala giochi, pareti grigie, moquette, nessun camino, TV a parete, pavimento grigio e tappeto
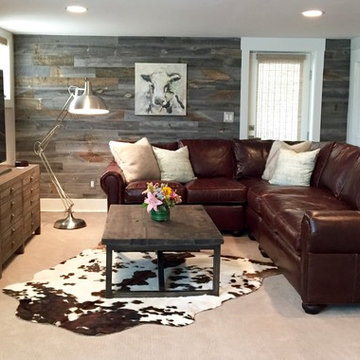
Immagine di un soggiorno chic di medie dimensioni e aperto con sala giochi, pareti beige, moquette, nessun camino, TV autoportante e tappeto
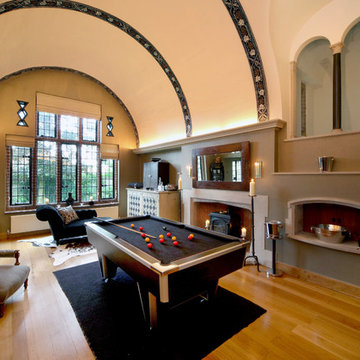
Ispirazione per un soggiorno classico aperto con pareti verdi, camino classico, sala giochi, pavimento in legno massello medio e tappeto
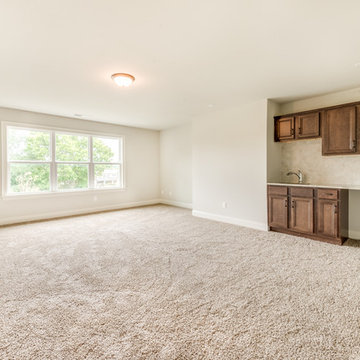
Foto di un grande soggiorno classico chiuso con sala giochi, pareti grigie, moquette, pavimento grigio e tappeto
Soggiorni con sala giochi e tappeto - Foto e idee per arredare
4