Soggiorni con sala giochi e tappeto - Foto e idee per arredare
Filtra anche per:
Budget
Ordina per:Popolari oggi
41 - 60 di 96 foto
1 di 3
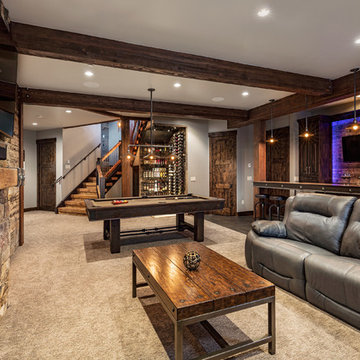
Foto di un soggiorno rustico con sala giochi, moquette, camino classico, cornice del camino in pietra, TV a parete, pavimento marrone e tappeto

Adrian Gregorutti
Idee per un ampio soggiorno country aperto con sala giochi, pareti bianche, pavimento in ardesia, camino classico, cornice del camino in cemento, TV nascosta, pavimento multicolore e tappeto
Idee per un ampio soggiorno country aperto con sala giochi, pareti bianche, pavimento in ardesia, camino classico, cornice del camino in cemento, TV nascosta, pavimento multicolore e tappeto
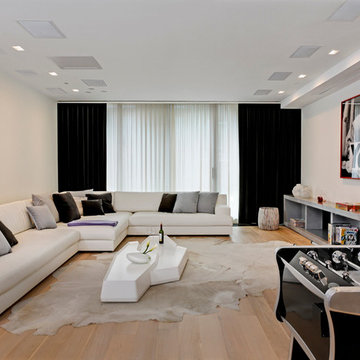
Foto di un soggiorno contemporaneo aperto con sala giochi, pareti bianche, pavimento in legno massello medio e tappeto
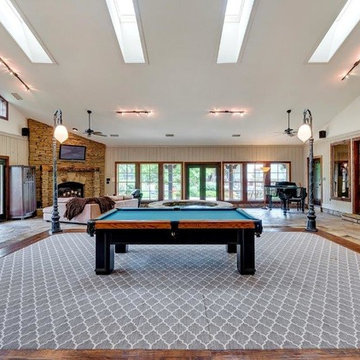
Ispirazione per un ampio soggiorno stile americano aperto con pareti beige, camino classico, cornice del camino in pietra, TV a parete, sala giochi e tappeto

Designers: Kim Collins & Alina Dolan
Photographer: Lori Hamilton
Ispirazione per un soggiorno chic con sala giochi, pareti blu, pavimento in legno massello medio, camino classico, cornice del camino in pietra, pavimento marrone e tappeto
Ispirazione per un soggiorno chic con sala giochi, pareti blu, pavimento in legno massello medio, camino classico, cornice del camino in pietra, pavimento marrone e tappeto
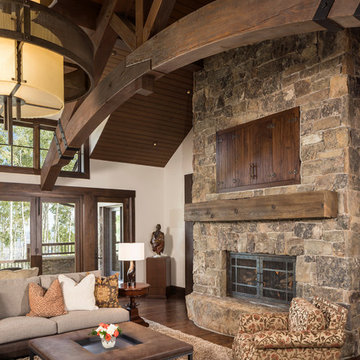
Immagine di un grande soggiorno stile rurale aperto con sala giochi, pareti bianche, pavimento in legno massello medio, camino classico, cornice del camino in pietra, TV nascosta, pavimento marrone e tappeto
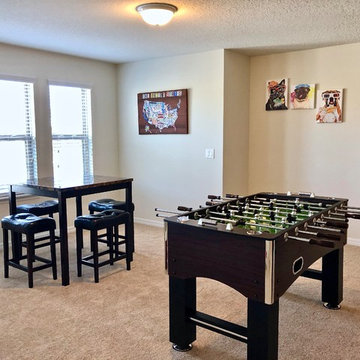
Idee per un ampio soggiorno contemporaneo stile loft con sala giochi, pareti bianche, moquette, nessun camino, TV a parete, pavimento beige e tappeto

This three-story vacation home for a family of ski enthusiasts features 5 bedrooms and a six-bed bunk room, 5 1/2 bathrooms, kitchen, dining room, great room, 2 wet bars, great room, exercise room, basement game room, office, mud room, ski work room, decks, stone patio with sunken hot tub, garage, and elevator.
The home sits into an extremely steep, half-acre lot that shares a property line with a ski resort and allows for ski-in, ski-out access to the mountain’s 61 trails. This unique location and challenging terrain informed the home’s siting, footprint, program, design, interior design, finishes, and custom made furniture.
Credit: Samyn-D'Elia Architects
Project designed by Franconia interior designer Randy Trainor. She also serves the New Hampshire Ski Country, Lake Regions and Coast, including Lincoln, North Conway, and Bartlett.
For more about Randy Trainor, click here: https://crtinteriors.com/
To learn more about this project, click here: https://crtinteriors.com/ski-country-chic/
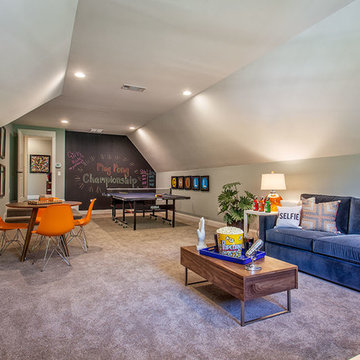
Finished attic space of the Arthur Rutenberg Homes' Asheville 1267 model home built by Greenville, SC home builders, American Eagle Builders.
Ispirazione per un grande soggiorno classico chiuso con sala giochi, pareti blu, moquette, TV autoportante, nessun camino, pavimento marrone e tappeto
Ispirazione per un grande soggiorno classico chiuso con sala giochi, pareti blu, moquette, TV autoportante, nessun camino, pavimento marrone e tappeto
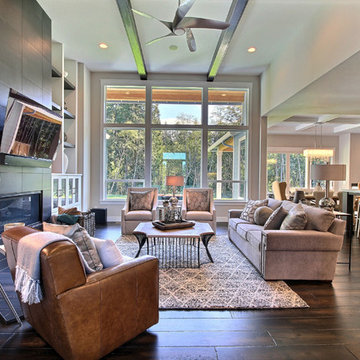
The Aerius - Modern Craftsman in Ridgefield Washington by Cascade West Development Inc.
Upon opening the 8ft tall door and entering the foyer an immediate display of light, color and energy is presented to us in the form of 13ft coffered ceilings, abundant natural lighting and an ornate glass chandelier. Beckoning across the hall an entrance to the Great Room is beset by the Master Suite, the Den, a central stairway to the Upper Level and a passageway to the 4-bay Garage and Guest Bedroom with attached bath. Advancement to the Great Room reveals massive, built-in vertical storage, a vast area for all manner of social interactions and a bountiful showcase of the forest scenery that allows the natural splendor of the outside in. The sleek corner-kitchen is composed with elevated countertops. These additional 4in create the perfect fit for our larger-than-life homeowner and make stooping and drooping a distant memory. The comfortable kitchen creates no spatial divide and easily transitions to the sun-drenched dining nook, complete with overhead coffered-beam ceiling. This trifecta of function, form and flow accommodates all shapes and sizes and allows any number of events to be hosted here. On the rare occasion more room is needed, the sliding glass doors can be opened allowing an out-pour of activity. Almost doubling the square-footage and extending the Great Room into the arboreous locale is sure to guarantee long nights out under the stars.
Cascade West Facebook: https://goo.gl/MCD2U1
Cascade West Website: https://goo.gl/XHm7Un
These photos, like many of ours, were taken by the good people of ExposioHDR - Portland, Or
Exposio Facebook: https://goo.gl/SpSvyo
Exposio Website: https://goo.gl/Cbm8Ya
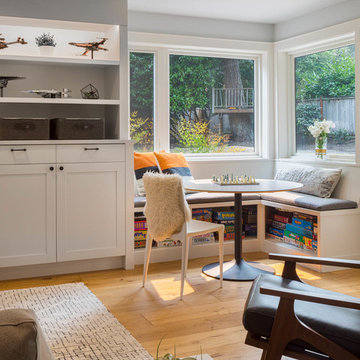
Photography by Ed Sozinho © Sozinho Imagery http://sozinhoimagery.com
Foto di un soggiorno chic di medie dimensioni e aperto con sala giochi, pareti grigie, parquet chiaro, stufa a legna, cornice del camino in mattoni, TV a parete, pavimento marrone e tappeto
Foto di un soggiorno chic di medie dimensioni e aperto con sala giochi, pareti grigie, parquet chiaro, stufa a legna, cornice del camino in mattoni, TV a parete, pavimento marrone e tappeto

Lindsay Long Photography
Immagine di un grande soggiorno industriale aperto con sala giochi, pareti bianche, pavimento in cemento, nessun camino, TV a parete, pavimento grigio e tappeto
Immagine di un grande soggiorno industriale aperto con sala giochi, pareti bianche, pavimento in cemento, nessun camino, TV a parete, pavimento grigio e tappeto
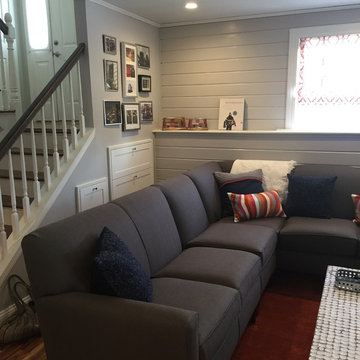
Esempio di un soggiorno chic di medie dimensioni e aperto con pareti grigie, pavimento in legno massello medio, nessun camino, TV a parete, pavimento marrone, sala giochi e tappeto
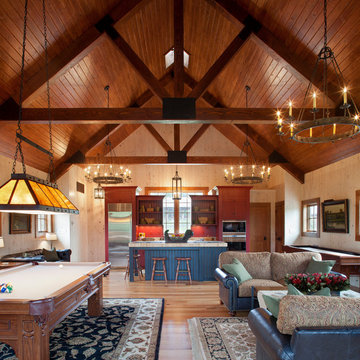
James Ray Spahn
Esempio di un soggiorno country aperto con sala giochi, pavimento in legno massello medio e tappeto
Esempio di un soggiorno country aperto con sala giochi, pavimento in legno massello medio e tappeto
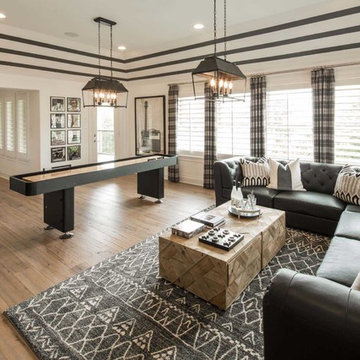
Esempio di un soggiorno chic con sala giochi, pareti multicolore, parquet chiaro, nessun camino, pavimento beige e tappeto
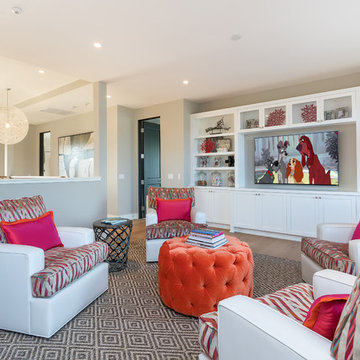
Ispirazione per un grande soggiorno chic con sala giochi, pareti grigie, pavimento in legno massello medio, parete attrezzata, pavimento marrone e tappeto
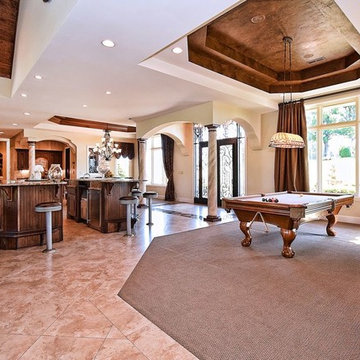
Immagine di un grande soggiorno tradizionale aperto con sala giochi, pareti beige, moquette, nessun camino e tappeto
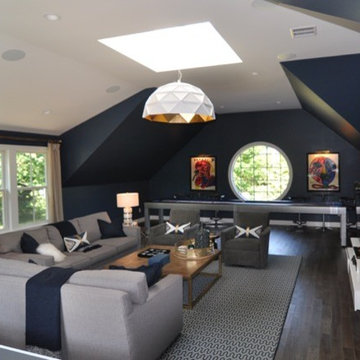
Immagine di un soggiorno moderno di medie dimensioni e chiuso con sala giochi, pareti blu, pavimento in legno massello medio e tappeto
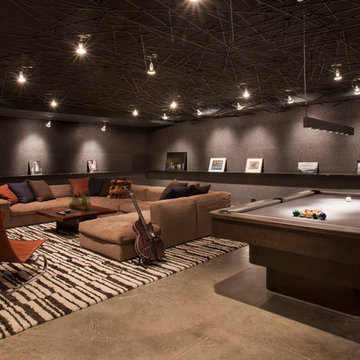
Idee per un ampio soggiorno minimal aperto con sala giochi, pareti marroni, nessun camino, nessuna TV, pavimento marrone e tappeto
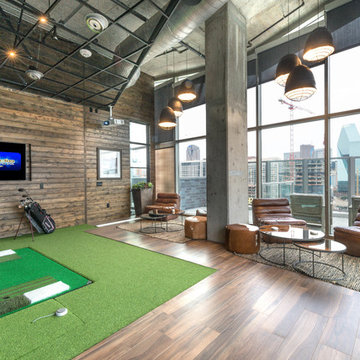
Idee per un soggiorno industriale con pareti marroni, pavimento in legno massello medio, TV a parete, pavimento marrone, sala giochi e tappeto
Soggiorni con sala giochi e tappeto - Foto e idee per arredare
3