Soggiorni con sala giochi e pavimento con piastrelle in ceramica - Foto e idee per arredare
Filtra anche per:
Budget
Ordina per:Popolari oggi
41 - 60 di 389 foto
1 di 3
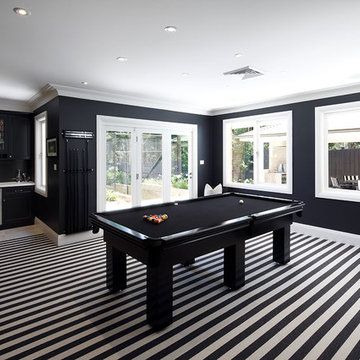
This spectacular two-tone West Pennant Hills home cleverly incorporates all the practical needs of a family space without compromising visual appeal and charm.
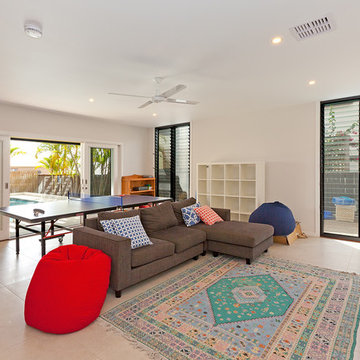
Foto di un soggiorno design di medie dimensioni e aperto con sala giochi, pareti bianche, pavimento con piastrelle in ceramica, nessun camino, TV autoportante e pavimento beige
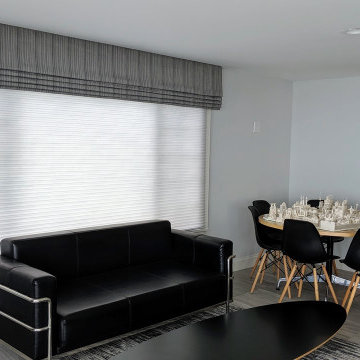
The Faux Roman Shade and Cellular Shade warm up the hard surfaces & coordinate with the game room beyond which has matching Faux Roman Valances with Roman Shades .
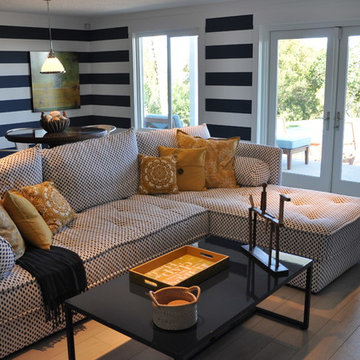
Foto di un grande soggiorno stile marinaro chiuso con sala giochi, pavimento con piastrelle in ceramica e pareti multicolore
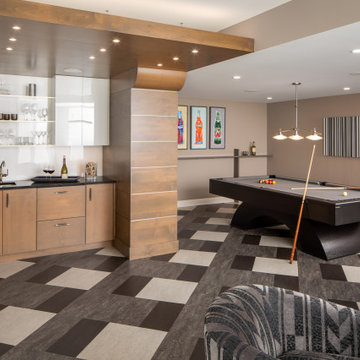
The picture our clients had in mind was a boutique hotel lobby with a modern feel and their favorite art on the walls. We designed a space perfect for adult and tween use, like entertaining and playing billiards with friends. We used alder wood panels with nickel reveals to unify the visual palette of the basement and rooms on the upper floors. Beautiful linoleum flooring in black and white adds a hint of drama. Glossy, white acrylic panels behind the walkup bar bring energy and excitement to the space. We also remodeled their Jack-and-Jill bathroom into two separate rooms – a luxury powder room and a more casual bathroom, to accommodate their evolving family needs.
---
Project designed by Minneapolis interior design studio LiLu Interiors. They serve the Minneapolis-St. Paul area, including Wayzata, Edina, and Rochester, and they travel to the far-flung destinations where their upscale clientele owns second homes.
For more about LiLu Interiors, see here: https://www.liluinteriors.com/
To learn more about this project, see here:
https://www.liluinteriors.com/portfolio-items/hotel-inspired-basement-design/
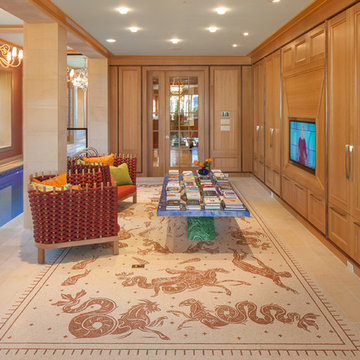
Ispirazione per un grande soggiorno tradizionale aperto con sala giochi, pareti marroni, pavimento con piastrelle in ceramica, nessun camino, parete attrezzata e pavimento beige
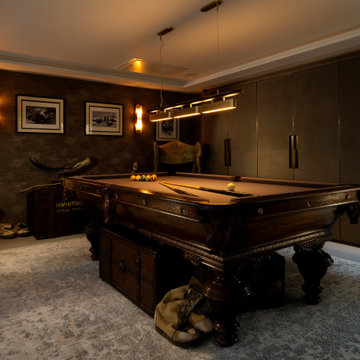
With an antique pool table centre stage this Games Room cum Ulitity (cleverly hidden appliances and sink with storage behind exquisite textured cupboard doors) is an eclectic mix of modern 'explorer' theme with antique touches like Victorian skis and climbers boots.
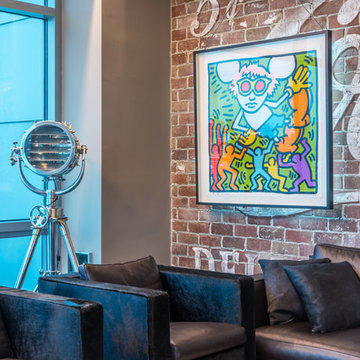
we added this brick wall and had it custom painted to look like a vintage building sign.
photo by Gerard Garcia
Custom painted by Andrew Tedesco
Idee per un soggiorno industriale di medie dimensioni e aperto con sala giochi, pavimento con piastrelle in ceramica, camino lineare Ribbon, cornice del camino in cemento e TV a parete
Idee per un soggiorno industriale di medie dimensioni e aperto con sala giochi, pavimento con piastrelle in ceramica, camino lineare Ribbon, cornice del camino in cemento e TV a parete
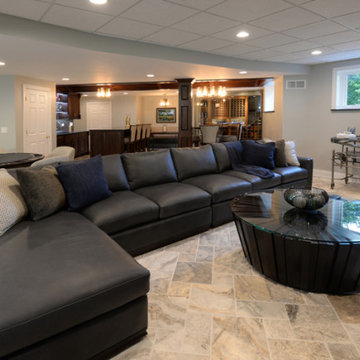
Modular Leather Sectional offers seating for 5 to 6 persons. Round faceted wood cocktail table complements the wood tones in the bar area and adds a non-linear shape to the TV area. Game table with six chairs has a flip top for flat surface area. Wine room and bar at rear of photo.
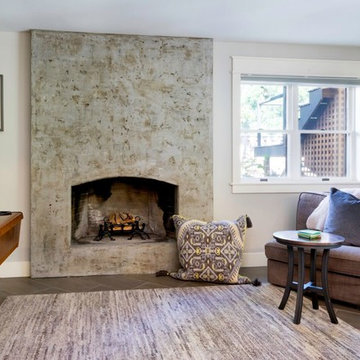
Idee per un soggiorno classico di medie dimensioni con pareti grigie, camino classico, cornice del camino in pietra, nessuna TV, sala giochi e pavimento con piastrelle in ceramica
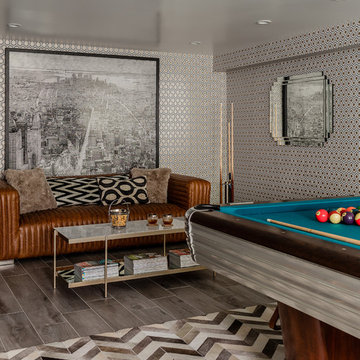
Michael J Lee
Foto di un piccolo soggiorno minimalista aperto con sala giochi, pareti grigie, pavimento con piastrelle in ceramica, nessun camino, TV a parete e pavimento grigio
Foto di un piccolo soggiorno minimalista aperto con sala giochi, pareti grigie, pavimento con piastrelle in ceramica, nessun camino, TV a parete e pavimento grigio
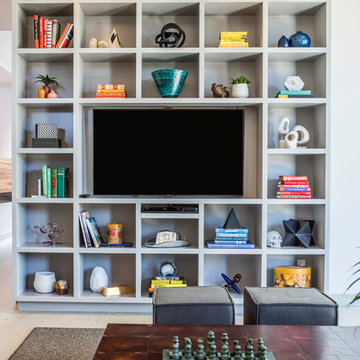
Immagine di un soggiorno minimalista di medie dimensioni e chiuso con sala giochi, pareti bianche, pavimento con piastrelle in ceramica, parete attrezzata, pavimento beige e nessun camino
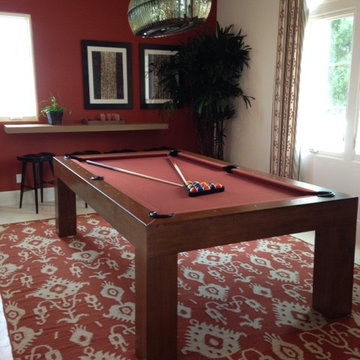
Ispirazione per un soggiorno minimalista di medie dimensioni e chiuso con sala giochi, pareti rosse e pavimento con piastrelle in ceramica
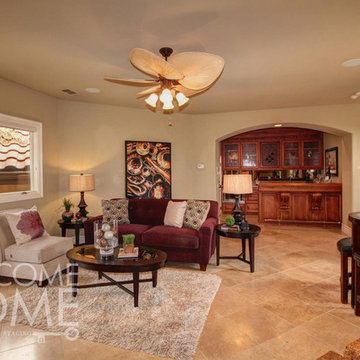
Idee per un ampio soggiorno tradizionale stile loft con sala giochi, pareti beige e pavimento con piastrelle in ceramica
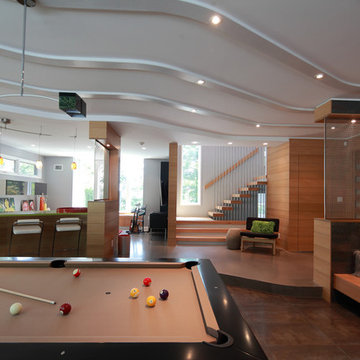
“Compelling.” That’s how one of our judges characterized this stair, which manages to embody both reassuring solidity and airy weightlessness. Architect Mahdad Saniee specified beefy maple treads—each laminated from two boards, to resist twisting and cupping—and supported them at the wall with hidden steel hangers. “We wanted to make them look like they are floating,” he says, “so they sit away from the wall by about half an inch.” The stainless steel rods that seem to pierce the treads’ opposite ends are, in fact, joined by threaded couplings hidden within the thickness of the wood. The result is an assembly whose stiffness underfoot defies expectation, Saniee says. “It feels very solid, much more solid than average stairs.” With the rods working in tension from above and compression below, “it’s very hard for those pieces of wood to move.”
The interplay of wood and steel makes abstract reference to a Steinway concert grand, Saniee notes. “It’s taking elements of a piano and playing with them.” A gently curved soffit in the ceiling reinforces the visual rhyme. The jury admired the effect but was equally impressed with the technical acumen required to achieve it. “The rhythm established by the vertical rods sets up a rigorous discipline that works with the intricacies of stair dimensions,” observed one judge. “That’s really hard to do.”
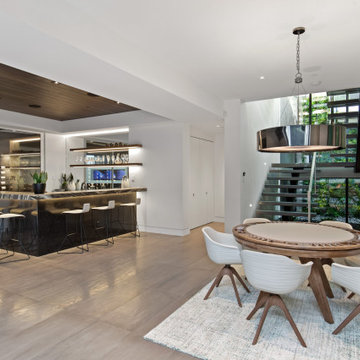
Foto di un grande soggiorno contemporaneo chiuso con sala giochi, pareti bianche, pavimento con piastrelle in ceramica e pavimento beige
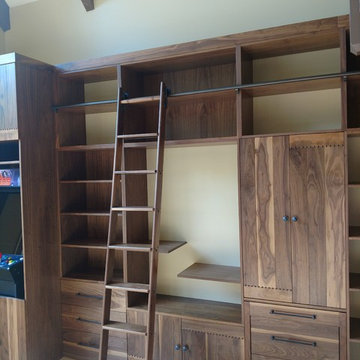
Idee per un soggiorno tradizionale di medie dimensioni e aperto con sala giochi, pareti beige, pavimento con piastrelle in ceramica, nessun camino, nessuna TV e pavimento beige
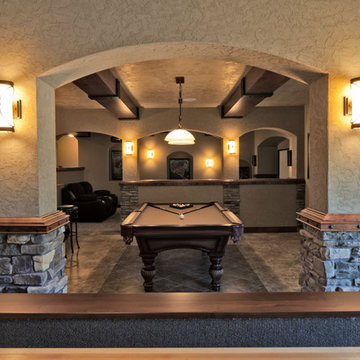
European cottage with open floor plan. Great room features large beamed ceilings, timber details, and modern kitchen. Lower level has bar, game room, and sunken theater.
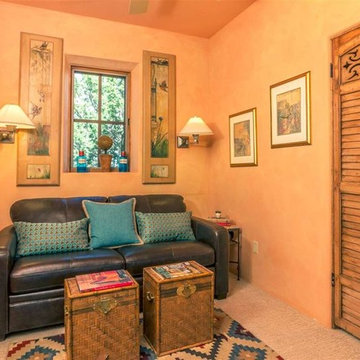
Ispirazione per un soggiorno chic di medie dimensioni e chiuso con sala giochi, pareti beige, pavimento con piastrelle in ceramica, nessun camino, TV autoportante e pavimento beige
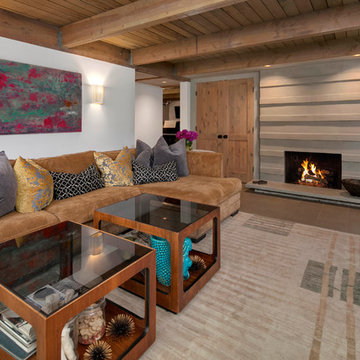
Idee per un soggiorno minimalista di medie dimensioni e aperto con sala giochi, pareti bianche, pavimento con piastrelle in ceramica, camino classico, cornice del camino in cemento e parete attrezzata
Soggiorni con sala giochi e pavimento con piastrelle in ceramica - Foto e idee per arredare
3