Soggiorni con sala giochi e pareti multicolore - Foto e idee per arredare
Filtra anche per:
Budget
Ordina per:Popolari oggi
181 - 200 di 290 foto
1 di 3
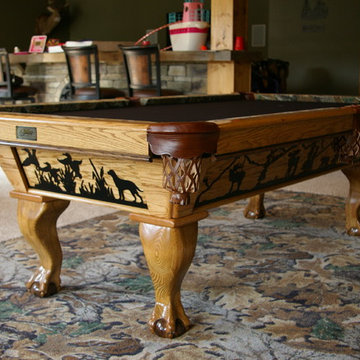
Ispirazione per un soggiorno american style aperto con sala giochi, pareti multicolore, moquette e nessuna TV
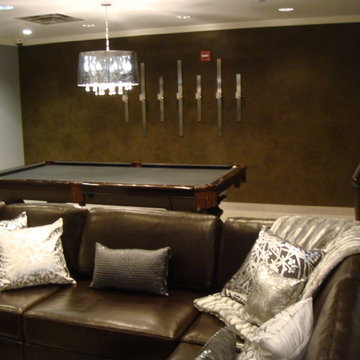
fred@frederickdecor.com
Idee per un grande soggiorno eclettico chiuso con sala giochi, pareti multicolore, parete attrezzata e nessun camino
Idee per un grande soggiorno eclettico chiuso con sala giochi, pareti multicolore, parete attrezzata e nessun camino
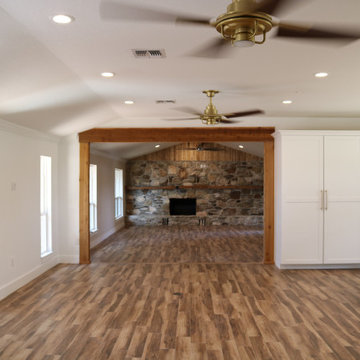
This view is from the large kitchen into the Great Room. We turned five, separate rooms into one large space that flows.
Idee per un grande soggiorno country aperto con sala giochi, pareti multicolore, pavimento con piastrelle in ceramica, stufa a legna, cornice del camino in pietra, nessuna TV, pavimento marrone e soffitto a volta
Idee per un grande soggiorno country aperto con sala giochi, pareti multicolore, pavimento con piastrelle in ceramica, stufa a legna, cornice del camino in pietra, nessuna TV, pavimento marrone e soffitto a volta
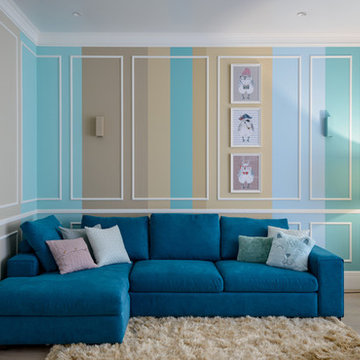
ltncrfz
Ispirazione per un soggiorno contemporaneo di medie dimensioni con sala giochi, pareti multicolore, pavimento in legno massello medio, TV a parete e pavimento beige
Ispirazione per un soggiorno contemporaneo di medie dimensioni con sala giochi, pareti multicolore, pavimento in legno massello medio, TV a parete e pavimento beige
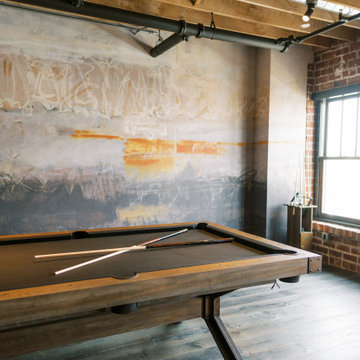
This remodel transformed two condos into one, overcoming access challenges. We designed the space for a seamless transition, adding function with a laundry room, powder room, bar, and entertaining space.
In this modern entertaining space, sophistication meets leisure. A pool table, elegant furniture, and a contemporary fireplace create a refined ambience. The center table and TV contribute to a tastefully designed area.
---Project by Wiles Design Group. Their Cedar Rapids-based design studio serves the entire Midwest, including Iowa City, Dubuque, Davenport, and Waterloo, as well as North Missouri and St. Louis.
For more about Wiles Design Group, see here: https://wilesdesigngroup.com/
To learn more about this project, see here: https://wilesdesigngroup.com/cedar-rapids-condo-remodel
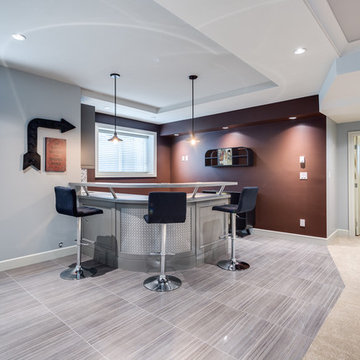
Esempio di un soggiorno chic aperto con sala giochi, pareti multicolore, moquette, TV autoportante e pavimento beige
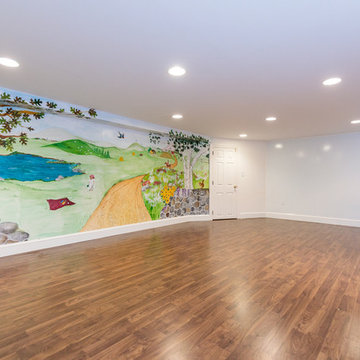
This beautifully sited Colonial captures the essence of the serene and sophisticated Webster Hill neighborhood. Stunning architectural design and a character-filled interior will serve with distinction and grace for years to come. Experience the full effect of the family room with dramatic cathedral ceiling, built-in bookcases and grand brick fireplace. The open floor plan leads to a spacious kitchen equipped with stainless steel appliances. The dining room with built-in china cabinets and a generously sized living room are perfect for entertaining. Exceptional guest accommodations or alternative master suite are found in a stunning renovated second floor addition with vaulted ceiling, sitting room, luxurious bath and custom closets. The fabulous mudroom is a true necessity for today's living. The spacious lower level includes play room and game room, full bath, and plenty of storage. Enjoy evenings on the screened porch overlooking the park-like grounds abutting conservation land.
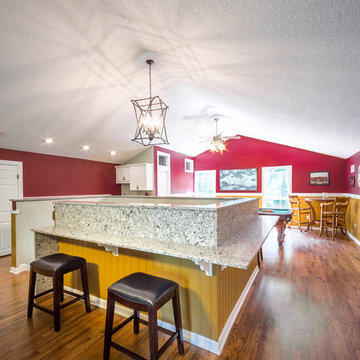
Florida state themed family room and game room.
Idee per un soggiorno chic di medie dimensioni e chiuso con sala giochi, pareti multicolore, parquet chiaro, nessun camino, nessuna TV e pavimento marrone
Idee per un soggiorno chic di medie dimensioni e chiuso con sala giochi, pareti multicolore, parquet chiaro, nessun camino, nessuna TV e pavimento marrone
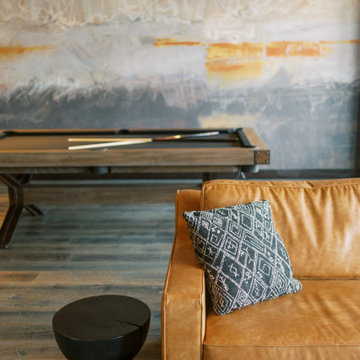
This remodel transformed two condos into one, overcoming access challenges. We designed the space for a seamless transition, adding function with a laundry room, powder room, bar, and entertaining space.
In this modern entertaining space, sophistication meets leisure. A pool table, elegant furniture, and a contemporary fireplace create a refined ambience. The center table and TV contribute to a tastefully designed area.
---Project by Wiles Design Group. Their Cedar Rapids-based design studio serves the entire Midwest, including Iowa City, Dubuque, Davenport, and Waterloo, as well as North Missouri and St. Louis.
For more about Wiles Design Group, see here: https://wilesdesigngroup.com/
To learn more about this project, see here: https://wilesdesigngroup.com/cedar-rapids-condo-remodel
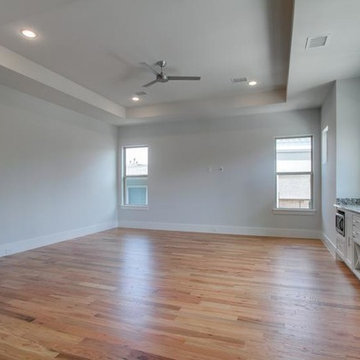
Idee per un grande soggiorno minimalista aperto con sala giochi, pareti multicolore, pavimento in legno massello medio, nessun camino e TV a parete
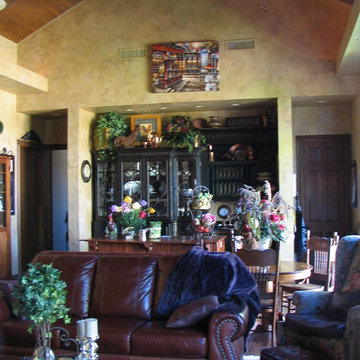
KJS
Immagine di un ampio soggiorno classico aperto con sala giochi, pareti multicolore e pavimento in legno massello medio
Immagine di un ampio soggiorno classico aperto con sala giochi, pareti multicolore e pavimento in legno massello medio
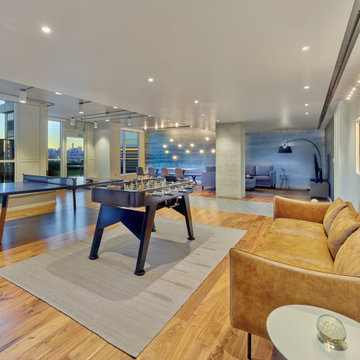
At home game room, home theatre, lounge area.
Esempio di un grande soggiorno design aperto con sala giochi, pareti multicolore, parquet chiaro, nessun camino, TV autoportante, pavimento marrone e carta da parati
Esempio di un grande soggiorno design aperto con sala giochi, pareti multicolore, parquet chiaro, nessun camino, TV autoportante, pavimento marrone e carta da parati
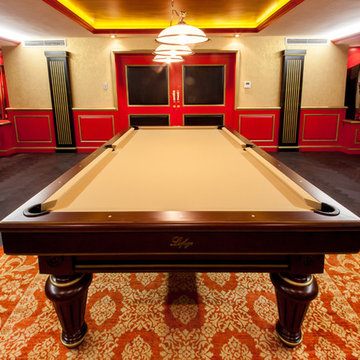
Jose Martin
Immagine di un grande soggiorno minimalista chiuso con sala giochi, pareti multicolore, nessun camino e nessuna TV
Immagine di un grande soggiorno minimalista chiuso con sala giochi, pareti multicolore, nessun camino e nessuna TV
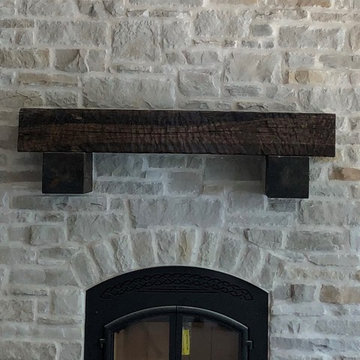
Immagine di un soggiorno stile americano di medie dimensioni e aperto con sala giochi, pareti multicolore, camino classico e cornice del camino in pietra
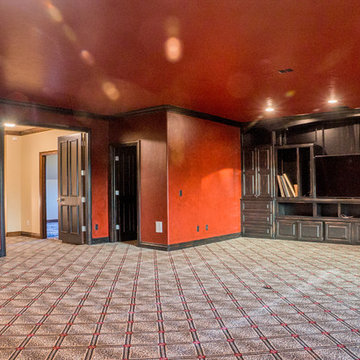
Immagine di un soggiorno classico di medie dimensioni e aperto con sala giochi, pareti multicolore, moquette e parete attrezzata
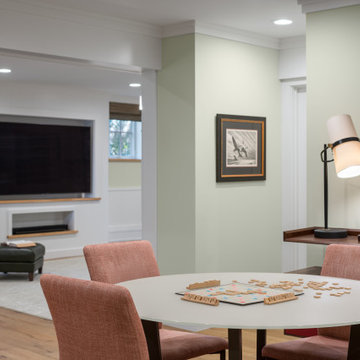
Foto di un soggiorno minimal di medie dimensioni e aperto con sala giochi, pareti multicolore, pavimento in legno massello medio e parete attrezzata
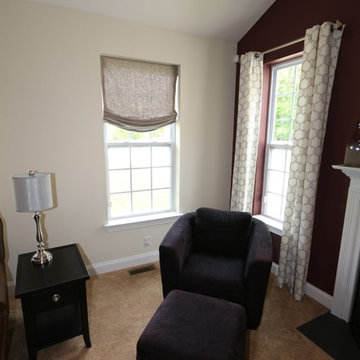
Two grommet draperies installed over single windows. Fabric from Carole's Fabric, Berkus- Taupe with hardware set Westcott finials in pewter finish. With a Stationary look Soft Roman shades by carole fabric's in fabric calabaro- natural. The shades are able to moved up and down by hand. Our client was looking for a stationary look of a valance with the ability to lower the shade is needed. The draperies rest right on the floor and can be draw opened or closed. The contracting fabric works great with the two tone walls as well as the pieces in the room.
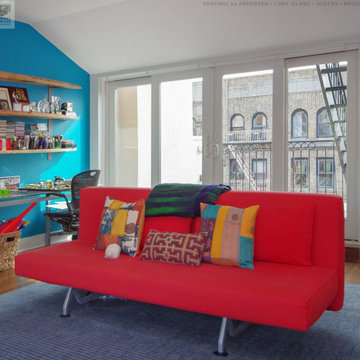
New four-panel sliding French Doors we installed in this splendid upstairs playroom. This bright and color room that serves as a play area for the kids and an office area for the adults looks super with this large new 4-panel patio door that looks out onto city life. New windows and doors for your home are just a phone call away with Renewal by Andersen of Brooklyn, Queens and Long Island.
Find out more about new energy efficient windows and doors for your home -- Contact Us Today! 844-245-2799
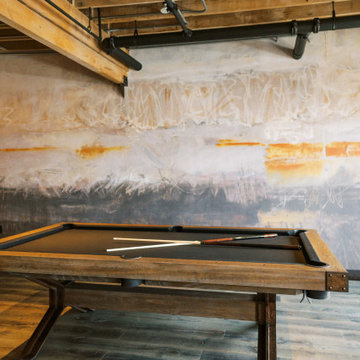
This remodel transformed two condos into one, overcoming access challenges. We designed the space for a seamless transition, adding function with a laundry room, powder room, bar, and entertaining space.
In this modern entertaining space, sophistication meets leisure. A pool table, elegant furniture, and a contemporary fireplace create a refined ambience. The center table and TV contribute to a tastefully designed area.
---Project by Wiles Design Group. Their Cedar Rapids-based design studio serves the entire Midwest, including Iowa City, Dubuque, Davenport, and Waterloo, as well as North Missouri and St. Louis.
For more about Wiles Design Group, see here: https://wilesdesigngroup.com/
To learn more about this project, see here: https://wilesdesigngroup.com/cedar-rapids-condo-remodel
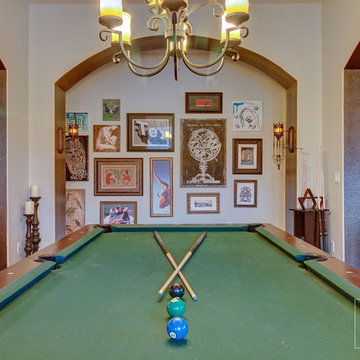
Although this room was intended as a dining room, the client preferred a pool table to better meet his entertaining needs. The artwork collage wall is a collection of pieces from travel, friends, & local finds that was designed to be added to in the future.
Soggiorni con sala giochi e pareti multicolore - Foto e idee per arredare
10