Soggiorni con sala giochi e pareti beige - Foto e idee per arredare
Filtra anche per:
Budget
Ordina per:Popolari oggi
141 - 160 di 3.299 foto
1 di 3
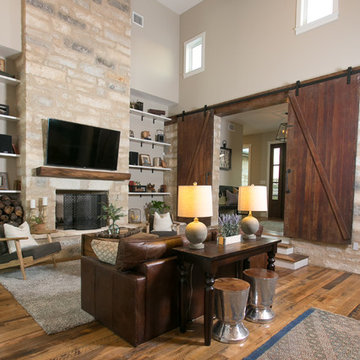
Jetter Photography
Mend Services
Foto di un grande soggiorno country aperto con sala giochi, pareti beige, pavimento in legno massello medio, camino classico, cornice del camino in pietra, TV a parete e pavimento marrone
Foto di un grande soggiorno country aperto con sala giochi, pareti beige, pavimento in legno massello medio, camino classico, cornice del camino in pietra, TV a parete e pavimento marrone
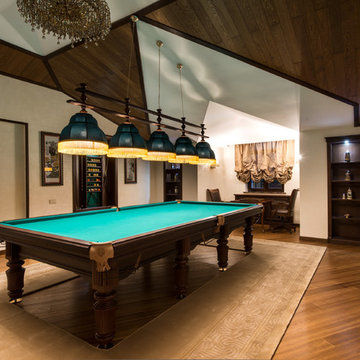
Бильярдная на мансарде. От проекта до полной реализацией выполнено нашей мастерской. Фотограф Александр Камачкин.
Foto di un ampio soggiorno tradizionale aperto con pareti beige, pavimento in legno massello medio, TV a parete e sala giochi
Foto di un ampio soggiorno tradizionale aperto con pareti beige, pavimento in legno massello medio, TV a parete e sala giochi

Esempio di un soggiorno minimal di medie dimensioni e aperto con sala giochi, pareti beige, moquette, camino lineare Ribbon, cornice del camino piastrellata, parete attrezzata e pavimento grigio

Idee per un grande soggiorno contemporaneo chiuso con sala giochi, pareti beige, pavimento con piastrelle in ceramica, nessun camino, TV a parete e pavimento beige
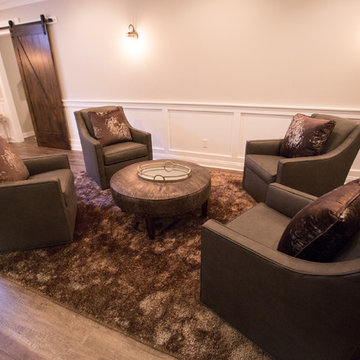
Esempio di un grande soggiorno classico aperto con pavimento in vinile, sala giochi, pareti beige, nessun camino, parete attrezzata e pavimento marrone
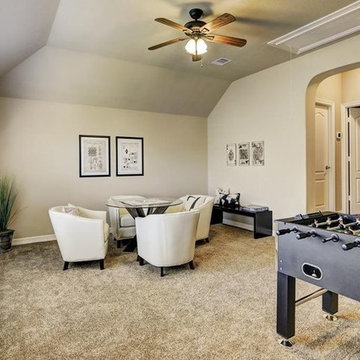
Esempio di un soggiorno chic di medie dimensioni con sala giochi, pareti beige e moquette
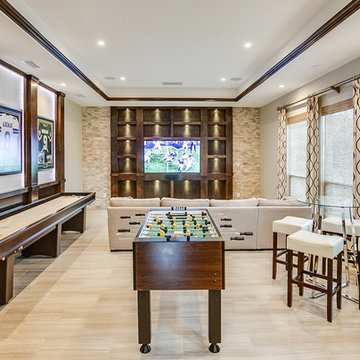
Quality Craftsman Inc is an award-winning Dallas remodeling contractor specializing in custom design work, new home construction, kitchen remodeling, bathroom remodeling, room additions and complete home renovations integrating contemporary stylings and features into existing homes in neighborhoods throughout North Dallas.
How can we help improve your living space?
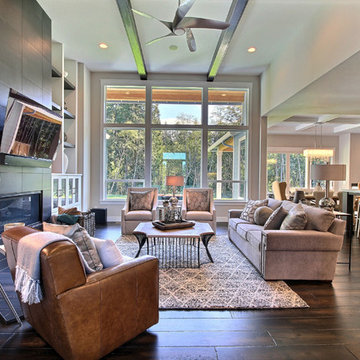
The Aerius - Modern Craftsman in Ridgefield Washington by Cascade West Development Inc.
Upon opening the 8ft tall door and entering the foyer an immediate display of light, color and energy is presented to us in the form of 13ft coffered ceilings, abundant natural lighting and an ornate glass chandelier. Beckoning across the hall an entrance to the Great Room is beset by the Master Suite, the Den, a central stairway to the Upper Level and a passageway to the 4-bay Garage and Guest Bedroom with attached bath. Advancement to the Great Room reveals massive, built-in vertical storage, a vast area for all manner of social interactions and a bountiful showcase of the forest scenery that allows the natural splendor of the outside in. The sleek corner-kitchen is composed with elevated countertops. These additional 4in create the perfect fit for our larger-than-life homeowner and make stooping and drooping a distant memory. The comfortable kitchen creates no spatial divide and easily transitions to the sun-drenched dining nook, complete with overhead coffered-beam ceiling. This trifecta of function, form and flow accommodates all shapes and sizes and allows any number of events to be hosted here. On the rare occasion more room is needed, the sliding glass doors can be opened allowing an out-pour of activity. Almost doubling the square-footage and extending the Great Room into the arboreous locale is sure to guarantee long nights out under the stars.
Cascade West Facebook: https://goo.gl/MCD2U1
Cascade West Website: https://goo.gl/XHm7Un
These photos, like many of ours, were taken by the good people of ExposioHDR - Portland, Or
Exposio Facebook: https://goo.gl/SpSvyo
Exposio Website: https://goo.gl/Cbm8Ya
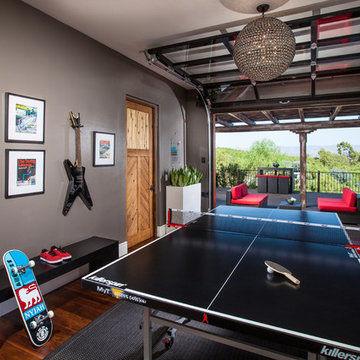
We converted the original Dining Room into a Game Room
Photograph byChet Frohlick
Immagine di un grande soggiorno design chiuso con sala giochi, pareti beige, pavimento in legno massello medio, nessun camino e TV a parete
Immagine di un grande soggiorno design chiuso con sala giochi, pareti beige, pavimento in legno massello medio, nessun camino e TV a parete
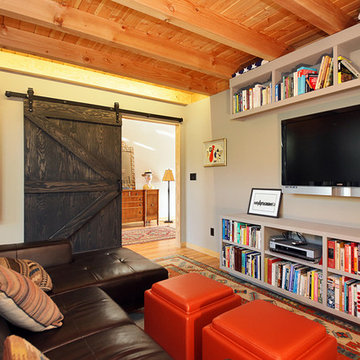
Michael Stadler - Stadler Studio
Immagine di un grande soggiorno industriale con sala giochi, pareti beige, moquette, camino classico e TV a parete
Immagine di un grande soggiorno industriale con sala giochi, pareti beige, moquette, camino classico e TV a parete
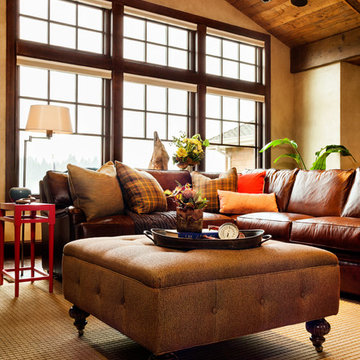
Blackstone Edge Studios
Idee per un ampio soggiorno stile rurale con sala giochi, pareti beige, parquet scuro e TV a parete
Idee per un ampio soggiorno stile rurale con sala giochi, pareti beige, parquet scuro e TV a parete
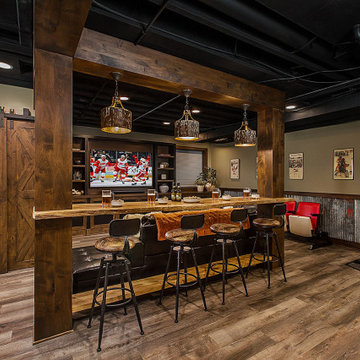
We were lucky to work with a blank slate in this nearly new home. The entertainment area became a stunning focal point with a full wall of custom-made built-ins, housing a large screen tv and a vast array of books and games. Acting as a partition to this area is an open bar detail with customized wood columns and a live edge ash bar top. The live edge wood was carried around the perimeter and topped the wainscoting of reclaimed corrugated metal. Matching this detail are gorgeous barn doors that hide more game storage. A distinctive Lego table was created to match the adjacent cabinetry and finishes.
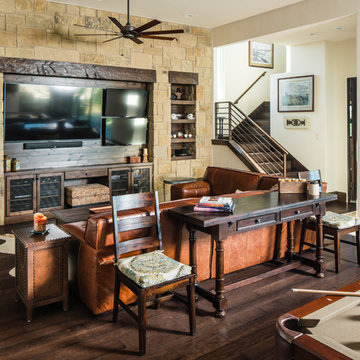
Matthew Niemann Photography
Foto di un soggiorno tradizionale di medie dimensioni e aperto con sala giochi, pareti beige, parquet scuro, nessun camino e TV a parete
Foto di un soggiorno tradizionale di medie dimensioni e aperto con sala giochi, pareti beige, parquet scuro, nessun camino e TV a parete
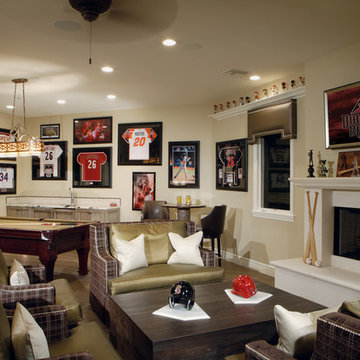
Joe Cotitta
Epic Photography
joecotitta@cox.net:
Builder: Eagle Luxury Property
Immagine di un ampio soggiorno chic aperto con sala giochi, pareti beige, camino classico, cornice del camino in cemento e TV a parete
Immagine di un ampio soggiorno chic aperto con sala giochi, pareti beige, camino classico, cornice del camino in cemento e TV a parete

Family Room in a working cattle ranch with handknotted rug as a wall hanging.
This rustic working walnut ranch in the mountains features natural wood beams, real stone fireplaces with wrought iron screen doors, antiques made into furniture pieces, and a tree trunk bed. All wrought iron lighting, hand scraped wood cabinets, exposed trusses and wood ceilings give this ranch house a warm, comfortable feel. The powder room shows a wrap around mosaic wainscot of local wildflowers in marble mosaics, the master bath has natural reed and heron tile, reflecting the outdoors right out the windows of this beautiful craftman type home. The kitchen is designed around a custom hand hammered copper hood, and the family room's large TV is hidden behind a roll up painting. Since this is a working farm, their is a fruit room, a small kitchen especially for cleaning the fruit, with an extra thick piece of eucalyptus for the counter top.
Project Location: Santa Barbara, California. Project designed by Maraya Interior Design. From their beautiful resort town of Ojai, they serve clients in Montecito, Hope Ranch, Malibu, Westlake and Calabasas, across the tri-county areas of Santa Barbara, Ventura and Los Angeles, south to Hidden Hills- north through Solvang and more.
Project Location: Santa Barbara, California. Project designed by Maraya Interior Design. From their beautiful resort town of Ojai, they serve clients in Montecito, Hope Ranch, Malibu, Westlake and Calabasas, across the tri-county areas of Santa Barbara, Ventura and Los Angeles, south to Hidden Hills- north through Solvang and more.
Vance Simms contractor
Peter Malinowski, photo
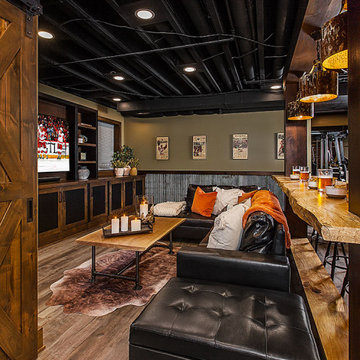
We were lucky to work with a blank slate in this nearly new home. The entertainment area became a stunning focal point with a full wall of custom-made built-ins, housing a large screen tv and a vast array of books and games. Acting as a partition to this area is an open bar detail with customized wood columns and a live edge ash bar top. The live edge wood was carried around the perimeter and topped the wainscoting of reclaimed corrugated metal. Matching this detail are gorgeous barn doors that hide more game storage. A distinctive Lego table was created to match the adjacent cabinetry and finishes.
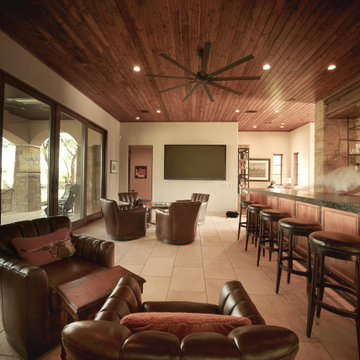
The Pool Box sites a small secondary residence and pool alongside an existing residence, set in a rolling Hill Country community. The project includes design for the structure, pool, and landscape - combined into a sequence of spaces of soft native planting, painted Texas daylight, and timeless materials. A careful entry carries one from a quiet landscape, stepping down into an entertainment room. Large glass doors open into a sculptural pool.
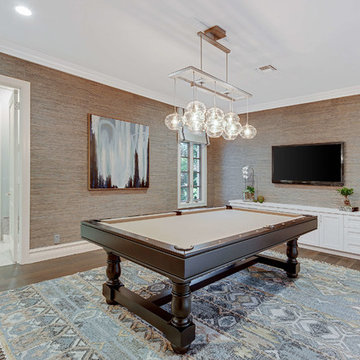
Foto di un soggiorno tradizionale di medie dimensioni e aperto con sala giochi, pareti beige, pavimento in legno massello medio, nessun camino, TV a parete e pavimento marrone
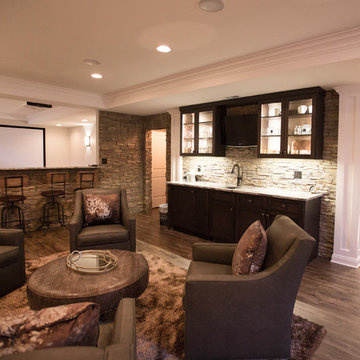
Foto di un grande soggiorno classico aperto con pavimento in vinile, sala giochi, pareti beige, nessun camino, parete attrezzata e pavimento marrone
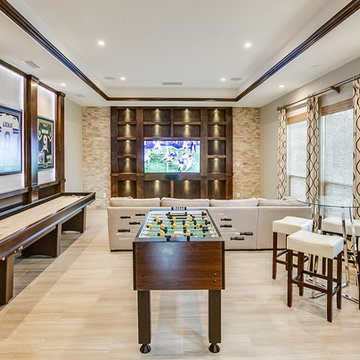
Quality Craftsman Inc is an award-winning Dallas remodeling contractor specializing in custom design work, new home construction, kitchen remodeling, bathroom remodeling, room additions and complete home renovations integrating contemporary stylings and features into existing homes in neighborhoods throughout North Dallas.
How can we help improve your living space?
Soggiorni con sala giochi e pareti beige - Foto e idee per arredare
8