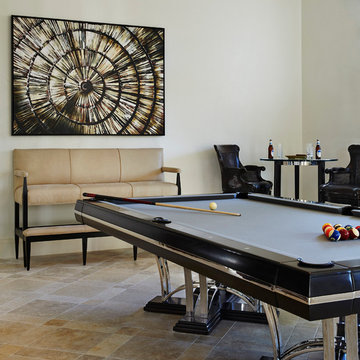Soggiorni con sala giochi e pareti beige - Foto e idee per arredare
Filtra anche per:
Budget
Ordina per:Popolari oggi
121 - 140 di 3.299 foto
1 di 3

This energetic and inviting space offers entertainment, relaxation, quiet comfort or spirited revelry for the whole family. The fan wall proudly and safely displays treasures from favorite teams adding life and energy to the space while bringing the whole room together.
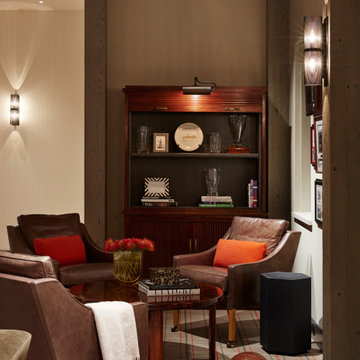
This Aspen retreat boasts both grandeur and intimacy. By combining the warmth of cozy textures and warm tones with the natural exterior inspiration of the Colorado Rockies, this home brings new life to the majestic mountains.
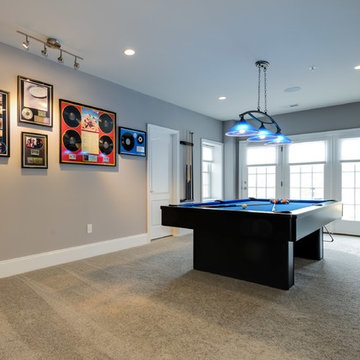
Foto di un soggiorno design di medie dimensioni e aperto con sala giochi, pareti beige, moquette, nessun camino, nessuna TV e pavimento beige
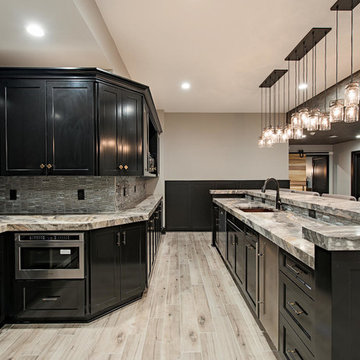
Immagine di un ampio soggiorno tradizionale chiuso con sala giochi, pareti beige, moquette, camino lineare Ribbon, cornice del camino in mattoni, TV a parete e pavimento beige
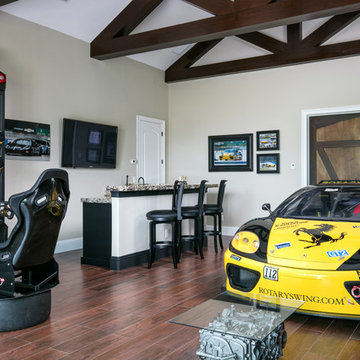
Idee per un ampio soggiorno mediterraneo con sala giochi, pareti beige, parquet scuro, nessun camino e TV a parete

Paul Dyer Photography
Foto di un soggiorno classico con sala giochi, pareti beige e pavimento in cemento
Foto di un soggiorno classico con sala giochi, pareti beige e pavimento in cemento
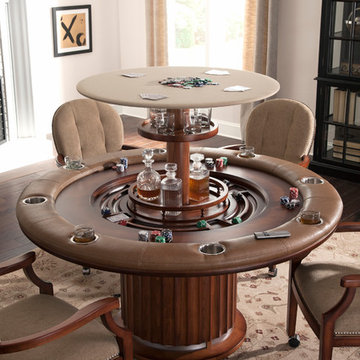
Watch the video at http://www.tribilliards.com/blog/ultimate-game-table-video/
Triangle Billiards is proud to present the new California House Ultimate Game Table. The Ultimate Game Table is designed to be the center of the universe at parties and gatherings of all types.
The Ultimate Game Table is a magnet for gathering friends together for poker night, then sitting around and relaxing while sipping your favorite beverages after the game.
Beneath the luxurious poker top, your Ultimate Game Table features a whiskey and spirit bar that rises from the center of the table with the push of a button.
The bar rotates 360’ for easy sampling among friends and features discreet and secure storage for your favorite collection of whiskey and glasses.
A poker vault and card storage area also sits beneath the card playing surface to further enhance functionality.
The Ultimate Game Table is made from your choice of the finest hardwood and premium materials and features a virtually silent ultra-durable lift mechanism.
Customize your Ultimate Game Table to fit your room with your choice of finishes, fabrics, and options.
The Ultimate Game Table offered by Triangle Billiards is the pinnacle of luxury gameplay and entertainment.
For more information about the Ultimate Game Table contact the Triangle Stores at 866 941-2564 or visit triangle on the web at www.trianglebilliards.com
Order your Ultimate Game Table from Triangle Billiards Today and “Start Having Real Fun Now”

Foto di un grande soggiorno minimal aperto con sala giochi, TV a parete, pareti beige, pavimento con piastrelle in ceramica, nessun camino e pavimento beige

Dino Tonn, www.dinotonn.com
Ispirazione per un grande soggiorno mediterraneo aperto con pareti beige, cornice del camino in pietra, sala giochi, moquette, camino classico, parete attrezzata e pavimento verde
Ispirazione per un grande soggiorno mediterraneo aperto con pareti beige, cornice del camino in pietra, sala giochi, moquette, camino classico, parete attrezzata e pavimento verde

Doug Burke Photography
Ispirazione per un ampio soggiorno stile americano aperto con sala giochi, pareti beige, pavimento in legno massello medio, camino classico e cornice del camino in pietra
Ispirazione per un ampio soggiorno stile americano aperto con sala giochi, pareti beige, pavimento in legno massello medio, camino classico e cornice del camino in pietra

Ispirazione per un soggiorno minimal di medie dimensioni e aperto con sala giochi, pareti beige, moquette, camino classico, cornice del camino in pietra, TV a parete e pavimento beige
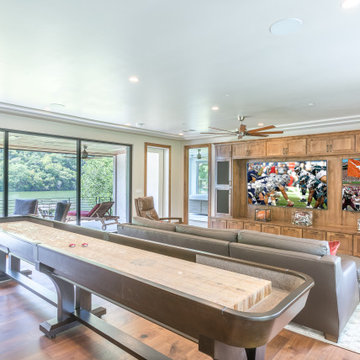
This comfortable game room has 3 TVs in the sitting area and 1 at the bar so you can watch all the games simultaneously! A customized shuffleboard table provides fun and the chair reclines with an adjacent outdoor living area.

Fully integrated Signature Estate featuring Creston controls and Crestron panelized lighting, and Crestron motorized shades and draperies, whole-house audio and video, HVAC, voice and video communication atboth both the front door and gate. Modern, warm, and clean-line design, with total custom details and finishes. The front includes a serene and impressive atrium foyer with two-story floor to ceiling glass walls and multi-level fire/water fountains on either side of the grand bronze aluminum pivot entry door. Elegant extra-large 47'' imported white porcelain tile runs seamlessly to the rear exterior pool deck, and a dark stained oak wood is found on the stairway treads and second floor. The great room has an incredible Neolith onyx wall and see-through linear gas fireplace and is appointed perfectly for views of the zero edge pool and waterway. The center spine stainless steel staircase has a smoked glass railing and wood handrail.
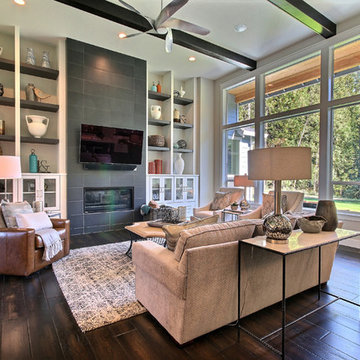
The Aerius - Modern Craftsman in Ridgefield Washington by Cascade West Development Inc.
Upon opening the 8ft tall door and entering the foyer an immediate display of light, color and energy is presented to us in the form of 13ft coffered ceilings, abundant natural lighting and an ornate glass chandelier. Beckoning across the hall an entrance to the Great Room is beset by the Master Suite, the Den, a central stairway to the Upper Level and a passageway to the 4-bay Garage and Guest Bedroom with attached bath. Advancement to the Great Room reveals massive, built-in vertical storage, a vast area for all manner of social interactions and a bountiful showcase of the forest scenery that allows the natural splendor of the outside in. The sleek corner-kitchen is composed with elevated countertops. These additional 4in create the perfect fit for our larger-than-life homeowner and make stooping and drooping a distant memory. The comfortable kitchen creates no spatial divide and easily transitions to the sun-drenched dining nook, complete with overhead coffered-beam ceiling. This trifecta of function, form and flow accommodates all shapes and sizes and allows any number of events to be hosted here. On the rare occasion more room is needed, the sliding glass doors can be opened allowing an out-pour of activity. Almost doubling the square-footage and extending the Great Room into the arboreous locale is sure to guarantee long nights out under the stars.
Cascade West Facebook: https://goo.gl/MCD2U1
Cascade West Website: https://goo.gl/XHm7Un
These photos, like many of ours, were taken by the good people of ExposioHDR - Portland, Or
Exposio Facebook: https://goo.gl/SpSvyo
Exposio Website: https://goo.gl/Cbm8Ya
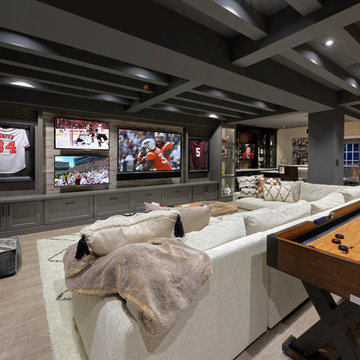
Bob Narod
Idee per un soggiorno tradizionale aperto con sala giochi, pareti beige, TV a parete e pavimento beige
Idee per un soggiorno tradizionale aperto con sala giochi, pareti beige, TV a parete e pavimento beige

Foto di un ampio soggiorno stile rurale chiuso con sala giochi, TV a parete, pareti beige, pavimento in pietra calcarea, camino classico, cornice del camino in pietra e pavimento bianco
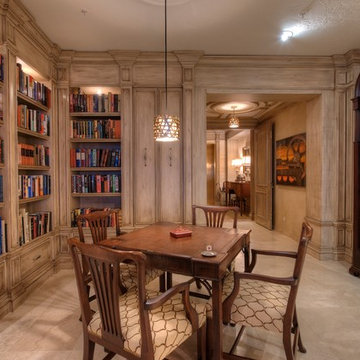
The library/game room is set up with walls of built-in book shelves with drawers below.
Photography by Matt McCourtney
Ispirazione per un soggiorno chic di medie dimensioni e chiuso con sala giochi e pareti beige
Ispirazione per un soggiorno chic di medie dimensioni e chiuso con sala giochi e pareti beige
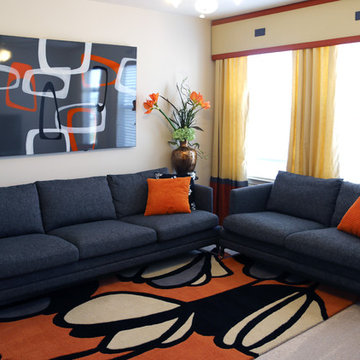
The Sanai Sofa and Loveseat in dark grey fabric.
Immagine di un grande soggiorno contemporaneo aperto con pareti beige, moquette e sala giochi
Immagine di un grande soggiorno contemporaneo aperto con pareti beige, moquette e sala giochi
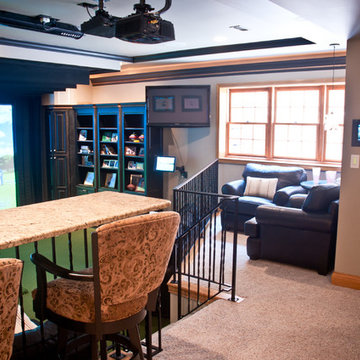
Portraiture Studios, Amy Harnish
Immagine di un grande soggiorno chic chiuso con sala giochi, pareti beige, moquette, nessun camino e parete attrezzata
Immagine di un grande soggiorno chic chiuso con sala giochi, pareti beige, moquette, nessun camino e parete attrezzata
Soggiorni con sala giochi e pareti beige - Foto e idee per arredare
7
