Soggiorni con sala giochi e nessuna TV - Foto e idee per arredare
Filtra anche per:
Budget
Ordina per:Popolari oggi
81 - 100 di 1.432 foto
1 di 3
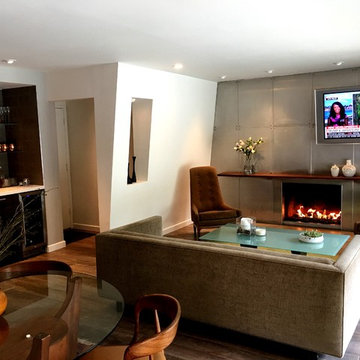
Esempio di un soggiorno moderno di medie dimensioni e aperto con sala giochi, pareti bianche, parquet chiaro, nessun camino, cornice del camino in metallo, nessuna TV e pavimento beige
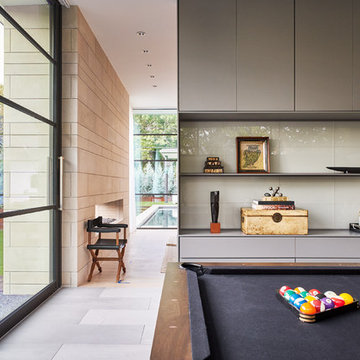
Idee per un grande soggiorno contemporaneo aperto con sala giochi, pavimento in gres porcellanato, nessun camino e nessuna TV
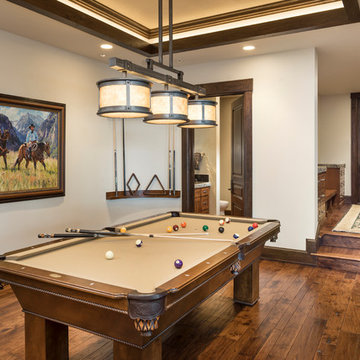
Ispirazione per un soggiorno stile rurale di medie dimensioni e chiuso con sala giochi, pareti bianche, pavimento in legno massello medio, nessun camino, nessuna TV e pavimento marrone
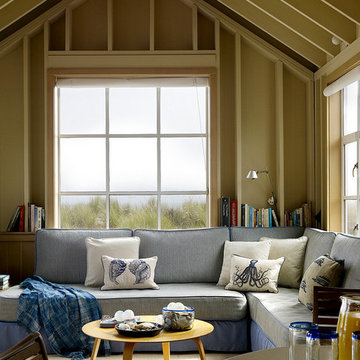
Immagine di un piccolo soggiorno stile marinaro chiuso con sala giochi, pareti beige, moquette, nessun camino e nessuna TV
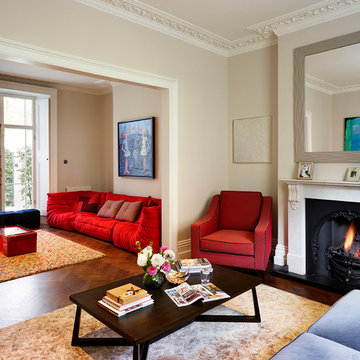
TylerMandic Ltd
Foto di un grande soggiorno vittoriano aperto con sala giochi, pareti beige, pavimento in legno massello medio, camino classico, cornice del camino in pietra e nessuna TV
Foto di un grande soggiorno vittoriano aperto con sala giochi, pareti beige, pavimento in legno massello medio, camino classico, cornice del camino in pietra e nessuna TV

The Billiards room of the home is the central room on the east side of the house, connecting the office, bar, and study together.
Ispirazione per un grande soggiorno chic chiuso con sala giochi, pareti blu, pavimento in legno massello medio, camino classico, cornice del camino in cemento, nessuna TV, pavimento marrone, soffitto ribassato e pannellatura
Ispirazione per un grande soggiorno chic chiuso con sala giochi, pareti blu, pavimento in legno massello medio, camino classico, cornice del camino in cemento, nessuna TV, pavimento marrone, soffitto ribassato e pannellatura
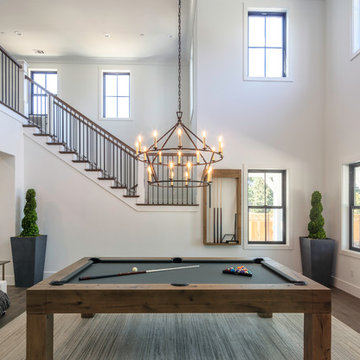
Open ceiling bonus room. Black windows and iron railing. Elegant chandelier used for lighting.
Ispirazione per un soggiorno country di medie dimensioni e aperto con sala giochi, pareti bianche, pavimento in legno massello medio, nessun camino, nessuna TV e pavimento beige
Ispirazione per un soggiorno country di medie dimensioni e aperto con sala giochi, pareti bianche, pavimento in legno massello medio, nessun camino, nessuna TV e pavimento beige
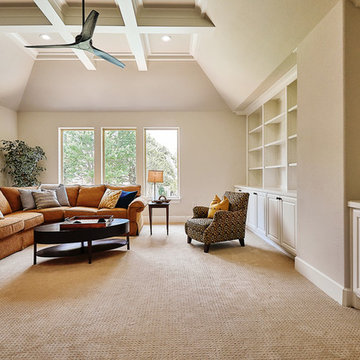
Photos by Cedar Park Photography
Esempio di un grande soggiorno classico aperto con sala giochi, pareti grigie, moquette, nessuna TV e pavimento beige
Esempio di un grande soggiorno classico aperto con sala giochi, pareti grigie, moquette, nessuna TV e pavimento beige
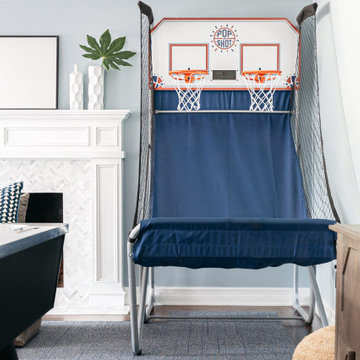
We designed the layout of this home around family. The pantry room was transformed into a beautiful, peaceful home office with a cozy corner for the family dog. The living room was redesigned to accommodate the family’s playful pursuits. We designed a stylish outdoor bathroom space to avoid “inside-the-house” messes. The kitchen with a large island and added breakfast table create a cozy space for warm family gatherings.
---Project designed by Courtney Thomas Design in La Cañada. Serving Pasadena, Glendale, Monrovia, San Marino, Sierra Madre, South Pasadena, and Altadena.
For more about Courtney Thomas Design, see here: https://www.courtneythomasdesign.com/
To learn more about this project, see here:
https://www.courtneythomasdesign.com/portfolio/family-friendly-colonial/
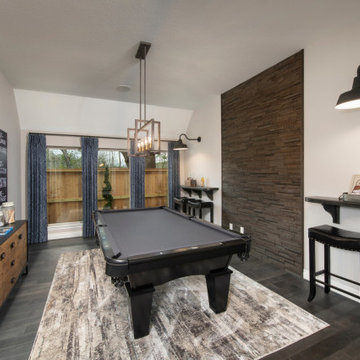
Game Room
Idee per un soggiorno con sala giochi, pareti beige, parquet scuro, nessuna TV e soffitto a volta
Idee per un soggiorno con sala giochi, pareti beige, parquet scuro, nessuna TV e soffitto a volta

This photo by Peter Lik is called "Tree of Life". It was the inspiration for the design of the fireplace. The double sided ribbon fireplace was a great way to combine the two units together to make them feel like one space. This fireplace is 20' tall. The hearth is made from concrete and appears to be floating. We cantilevered between the two units to support the weight of the concrete. Both fireplaces have the same hearth. The artwork is not only illuminated from the front, but we also installed LED lights around the sides that provide a rich warm glow at night.
Artist Peter Lik
Photo courtesy of Fred Lassman
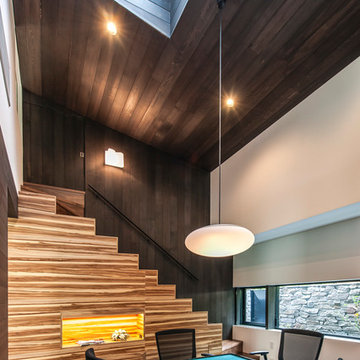
1階のプレイルームも天井にレッドシダー、ポイントウォールと階段にサテンウォルナットを使い、味わいのある雰囲気に。
Foto di un soggiorno moderno chiuso con sala giochi, pareti marroni, nessun camino, nessuna TV e pavimento nero
Foto di un soggiorno moderno chiuso con sala giochi, pareti marroni, nessun camino, nessuna TV e pavimento nero
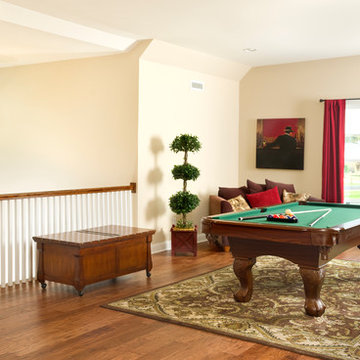
Though the Greenwood Craftsman Model is technically a "Rancher", Beracah's roof design creates additional "finishable" upstairs space - this adds an extra 1000 sq ft to the home. 9 ft ceilings are also found upstairs in this house. Game rooms, office space, an additional bedroom and bath are all possible by finishing off this space. Photo: ACHensler
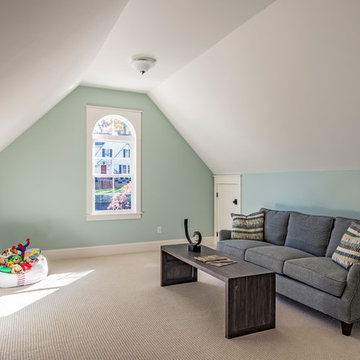
Jay Sinclair
Idee per un piccolo soggiorno tradizionale chiuso con pareti blu, moquette, nessun camino, sala giochi e nessuna TV
Idee per un piccolo soggiorno tradizionale chiuso con pareti blu, moquette, nessun camino, sala giochi e nessuna TV
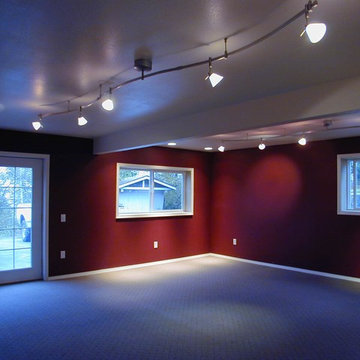
Idee per un soggiorno design di medie dimensioni e chiuso con pareti rosse, moquette, sala giochi, nessun camino, nessuna TV e pavimento beige
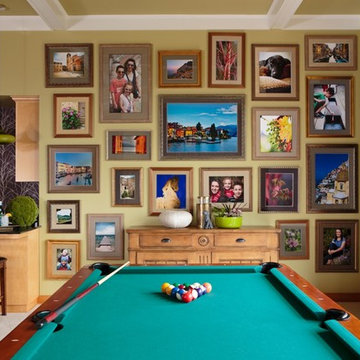
This family of five live miles away from the city, in a gorgeous rural setting that allows them to enjoy the beauty of the Oregon outdoors. Their charming Craftsman influenced farmhouse was remodeled to take advantage of their pastoral views, bringing the outdoors inside. Our gallery showcases this stylish space that feels colorful, yet refined, relaxing but fun. Our unexpected color palette was inspired by a custom designed crewel fabric made exclusively for the client.
For more about Angela Todd Studios, click here: https://www.angelatoddstudios.com/
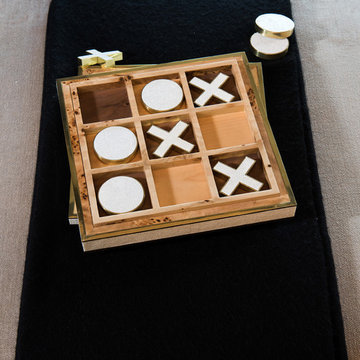
Esempio di un piccolo soggiorno contemporaneo chiuso con sala giochi, pareti beige, pavimento in legno massello medio, cornice del camino in pietra, nessuna TV, pavimento marrone e camino classico
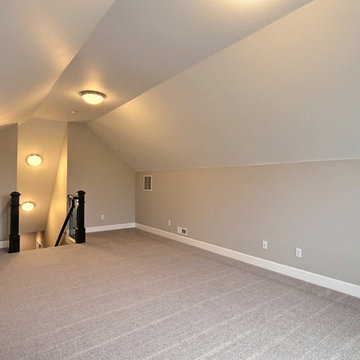
This is an upstairs Bonus Room above the 3-Car Garage.
Typically these spaces become:
-Home Gyms
-Second Family Rooms
-Theater Rooms
-Craft Rooms
-Second Private Studies
-Mixed Use Spaces
-Large Storage Areas
-Princess Suites (Sometimes)
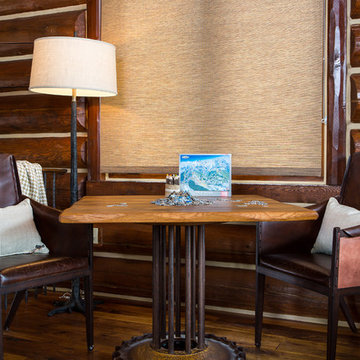
Foto di un soggiorno minimal di medie dimensioni e chiuso con sala giochi, pareti marroni, parquet scuro, nessun camino e nessuna TV
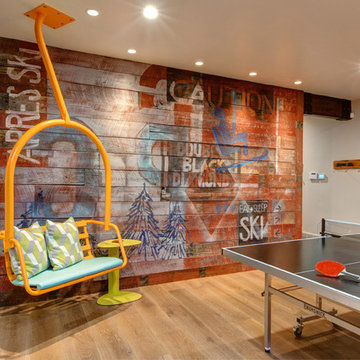
Family Room
Immagine di un soggiorno stile rurale aperto con pavimento in legno massello medio, sala giochi, pareti beige, nessun camino, nessuna TV e pavimento marrone
Immagine di un soggiorno stile rurale aperto con pavimento in legno massello medio, sala giochi, pareti beige, nessun camino, nessuna TV e pavimento marrone
Soggiorni con sala giochi e nessuna TV - Foto e idee per arredare
5