Soggiorni con sala giochi e nessuna TV - Foto e idee per arredare
Filtra anche per:
Budget
Ordina per:Popolari oggi
21 - 40 di 1.432 foto
1 di 3
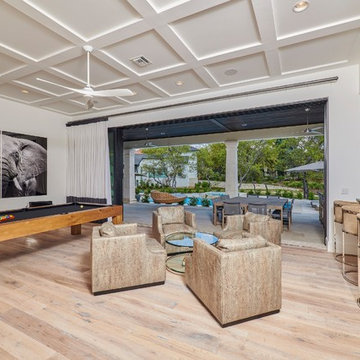
Ispirazione per un soggiorno minimal aperto con sala giochi, pareti bianche, parquet chiaro, nessuna TV e pavimento beige
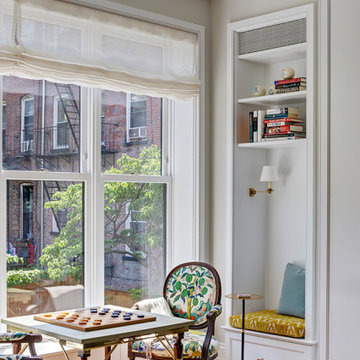
This Greek Revival row house in Boerum Hill was previously owned by a local architect who renovated it several times, including the addition of a two-story steel and glass extension at the rear. The new owners came to us seeking to restore the house and its original formality, while adapting it to the modern needs of a family of five. The detailing of the 25 x 36 foot structure had been lost and required some sleuthing into the history of Greek Revival style in historic Brooklyn neighborhoods.
In addition to completely re-framing the interior, the house also required a new south-facing brick façade due to significant deterioration. The modern extension was replaced with a more traditionally detailed wood and copper- clad bay, still open to natural light and the garden view without sacrificing comfort. The kitchen was relocated from the first floor to the garden level with an adjacent formal dining room. Both rooms were enlarged from their previous iterations to accommodate weekly dinners with extended family. The kitchen includes a home office and breakfast nook that doubles as a homework station. The cellar level was further excavated to accommodate finished storage space and a playroom where activity can be monitored from the kitchen workspaces.
The parlor floor is now reserved for entertaining. New pocket doors can be closed to separate the formal front parlor from the more relaxed back portion, where the family plays games or watches TV together. At the end of the hall, a powder room with brass details, and a luxe bar with antique mirrored backsplash and stone tile flooring, leads to the deck and direct garden access. Because of the property width, the house is able to provide ample space for the interior program within a shorter footprint. This allows the garden to remain expansive, with a small lawn for play, an outdoor food preparation area with a cast-in-place concrete bench, and a place for entertaining towards the rear. The newly designed landscaping will continue to develop, further enhancing the yard’s feeling of escape, and filling-in the views from the kitchen and back parlor above. A less visible, but equally as conscious, addition is a rooftop PV solar array that provides nearly 100% of the daily electrical usage, with the exception of the AC system on hot summer days.
The well-appointed interiors connect the traditional backdrop of the home to a youthful take on classic design and functionality. The materials are elegant without being precious, accommodating a young, growing family. Unique colors and patterns provide a feeling of luxury while inviting inhabitants and guests to relax and enjoy this classic Brooklyn brownstone.
This project won runner-up in the architecture category for the 2017 NYC&G Innovation in Design Awards and was featured in The American House: 100 Contemporary Homes.
Photography by Francis Dzikowski / OTTO
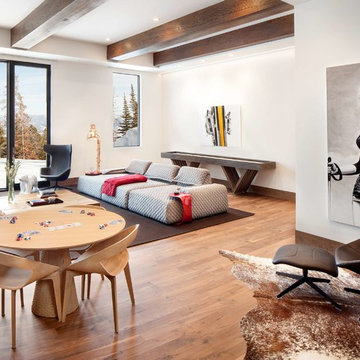
Timber Ridge Residence by Locati Architects, Interior Design by Pina Manzone, Photography by Gibeon Photography
Immagine di un soggiorno design aperto con sala giochi, pareti bianche, parquet chiaro, nessun camino, nessuna TV e pavimento marrone
Immagine di un soggiorno design aperto con sala giochi, pareti bianche, parquet chiaro, nessun camino, nessuna TV e pavimento marrone
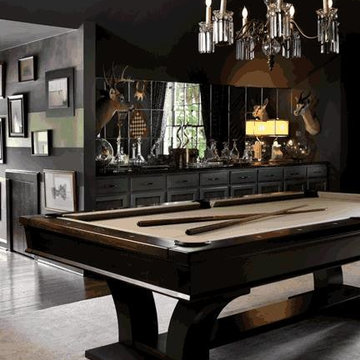
Any man cave can be complete with a sleek, dark wood pool table. The light felt color provides some contrast and brightness to the dark room. This gorgeous Billiard Factory pool table serves as the main focal point of this luxurious space.
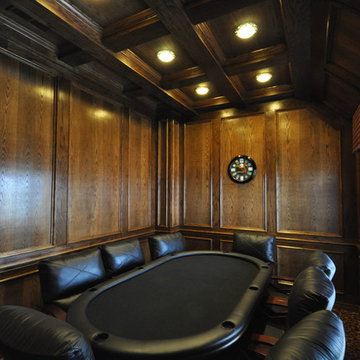
Foto di un soggiorno chic di medie dimensioni e chiuso con sala giochi, pareti marroni, moquette, nessun camino e nessuna TV

We designed the layout of this home around family. The pantry room was transformed into a beautiful, peaceful home office with a cozy corner for the family dog. The living room was redesigned to accommodate the family’s playful pursuits. We designed a stylish outdoor bathroom space to avoid “inside-the-house” messes. The kitchen with a large island and added breakfast table create a cozy space for warm family gatherings.
---Project designed by Courtney Thomas Design in La Cañada. Serving Pasadena, Glendale, Monrovia, San Marino, Sierra Madre, South Pasadena, and Altadena.
For more about Courtney Thomas Design, see here: https://www.courtneythomasdesign.com/
To learn more about this project, see here:
https://www.courtneythomasdesign.com/portfolio/family-friendly-colonial/
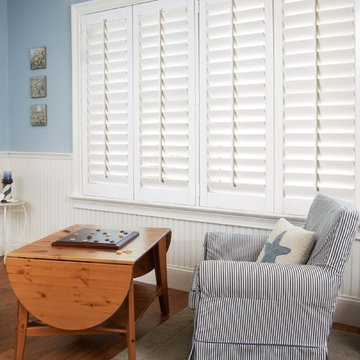
Here’s a solution for tilt-in windows: These shutters showcase an outside mounted frame—mounted on the wall around the window so the windows can tilt in for cleaning.
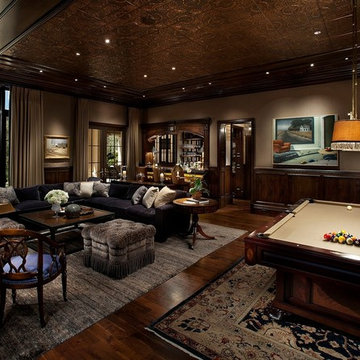
Dino Tonn
Esempio di un grande soggiorno chic chiuso con sala giochi, pareti marroni, parquet scuro e nessuna TV
Esempio di un grande soggiorno chic chiuso con sala giochi, pareti marroni, parquet scuro e nessuna TV
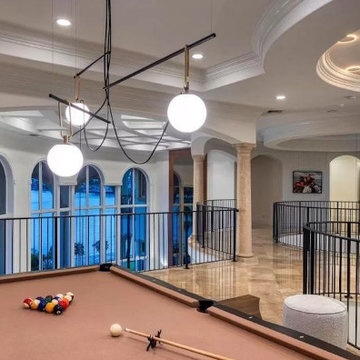
Our "DeTuscanized" Project was a complete transformation. From dark and heavy design to light and inviting style.
Immagine di un soggiorno classico di medie dimensioni e aperto con sala giochi, pareti bianche, nessuna TV e carta da parati
Immagine di un soggiorno classico di medie dimensioni e aperto con sala giochi, pareti bianche, nessuna TV e carta da parati
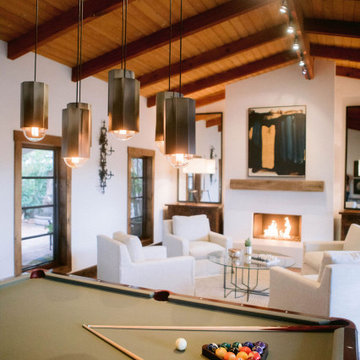
Esempio di un soggiorno chic con pareti bianche, camino classico, nessuna TV, pavimento marrone, travi a vista, sala giochi e pavimento in legno massello medio
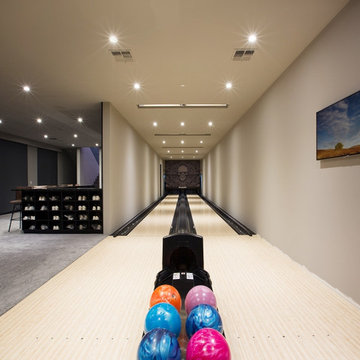
Idee per un grande soggiorno minimalista chiuso con sala giochi, pareti beige, moquette, nessuna TV e pavimento grigio
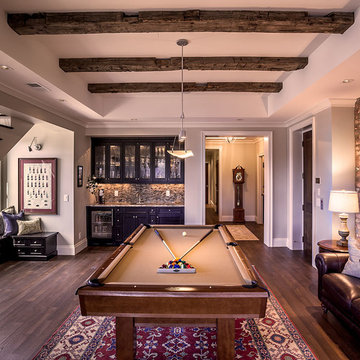
Foto di un grande soggiorno chic chiuso con sala giochi, pareti grigie, parquet scuro, nessun camino e nessuna TV
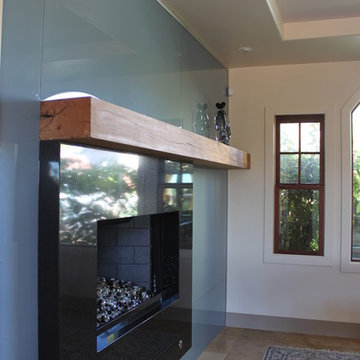
Tuscany goes Modern – SAY WHAT? Well you can't beat the amazing downtown and Pacific views from this fabulous pad which is what sold the pair on this property. But nothing, and I mean nothing, about its design was a reflection of the personal taste or personalities of the owners – until now. How do you take a VERY Tuscan looking home and infuse it with a contemporary, masculine edge to better personify its occupants without a complete rebuild? Here’s how we did it…

Idee per un soggiorno moderno di medie dimensioni e aperto con sala giochi, pareti bianche, moquette, camino classico, cornice del camino in mattoni, nessuna TV e pavimento grigio

Ispirazione per un grande soggiorno rustico aperto con pareti grigie, moquette, camino classico, cornice del camino in pietra, nessuna TV, pavimento multicolore e sala giochi
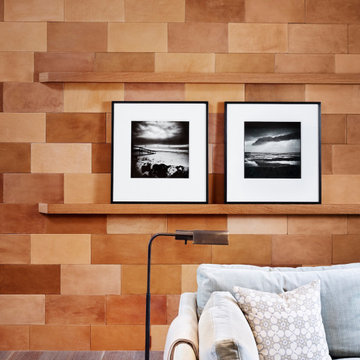
Ispirazione per un soggiorno minimalista di medie dimensioni e chiuso con sala giochi, pareti marroni, parquet scuro, nessun camino, nessuna TV e pavimento marrone
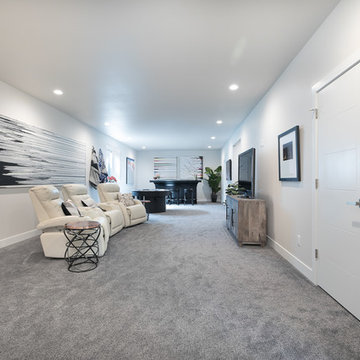
Ispirazione per un grande soggiorno minimal aperto con moquette, pavimento grigio, sala giochi, pareti grigie e nessuna TV
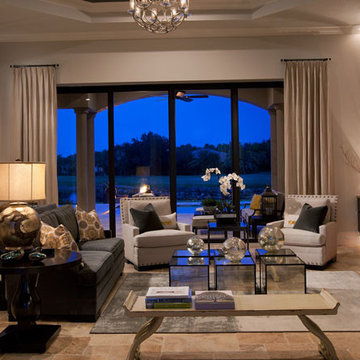
Immagine di un grande soggiorno boho chic aperto con sala giochi, pareti grigie, pavimento in marmo, camino classico e nessuna TV
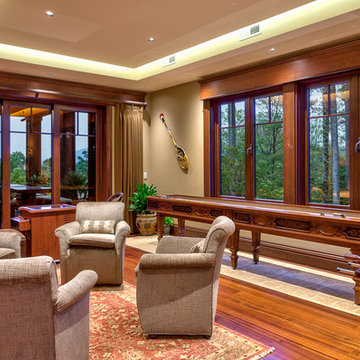
Idee per un grande soggiorno tradizionale aperto con sala giochi, pareti beige, pavimento in legno massello medio e nessuna TV
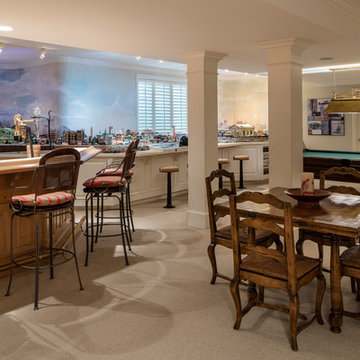
Idee per un grande soggiorno classico chiuso con sala giochi, pareti beige, moquette, nessun camino e nessuna TV
Soggiorni con sala giochi e nessuna TV - Foto e idee per arredare
2