Soggiorni con sala giochi e carta da parati - Foto e idee per arredare
Filtra anche per:
Budget
Ordina per:Popolari oggi
41 - 60 di 162 foto
1 di 3
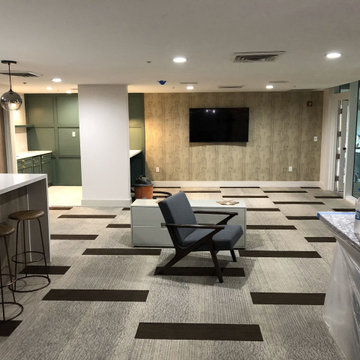
Esempio di un soggiorno moderno di medie dimensioni e stile loft con sala giochi, pareti multicolore, moquette, nessun camino, TV a parete, pavimento multicolore e carta da parati
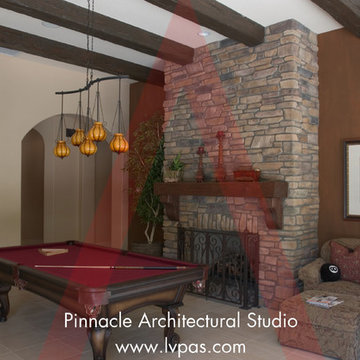
Designed by Pinnacle Architectural Studio
Esempio di un ampio soggiorno mediterraneo chiuso con sala giochi, pareti beige, pavimento con piastrelle in ceramica, camino classico, cornice del camino in pietra, pavimento beige, travi a vista e carta da parati
Esempio di un ampio soggiorno mediterraneo chiuso con sala giochi, pareti beige, pavimento con piastrelle in ceramica, camino classico, cornice del camino in pietra, pavimento beige, travi a vista e carta da parati
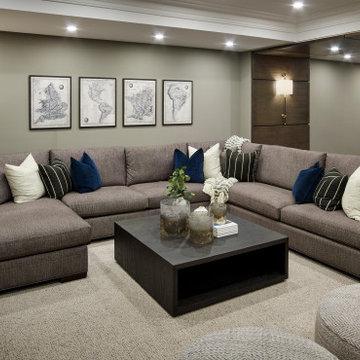
Ispirazione per un ampio soggiorno chic aperto con sala giochi, pareti grigie, parquet scuro, camino classico, cornice del camino in intonaco, TV a parete, pavimento marrone, soffitto a cassettoni e carta da parati
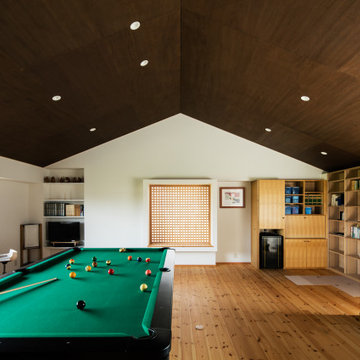
現代ではめずらしい二間続きの和室がある住まい。
部屋のふるまいに合わせて窓の位置や大きさを決め、南庭、本庭、北庭を配している。
プレイルームではビリヤードや卓球が楽しめる。
撮影:笹倉 洋平
Immagine di un soggiorno moderno chiuso con sala giochi, pareti bianche, pavimento in legno massello medio, nessun camino, TV autoportante, pavimento marrone, soffitto in legno e carta da parati
Immagine di un soggiorno moderno chiuso con sala giochi, pareti bianche, pavimento in legno massello medio, nessun camino, TV autoportante, pavimento marrone, soffitto in legno e carta da parati
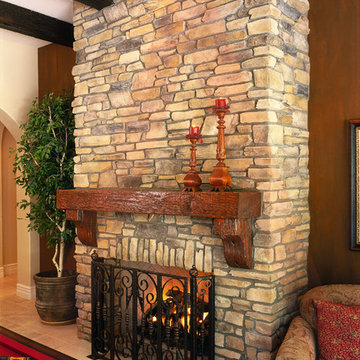
Designed by Pinnacle Architectural Studio
Foto di un ampio soggiorno mediterraneo chiuso con sala giochi, pareti beige, pavimento con piastrelle in ceramica, camino classico, cornice del camino in pietra, pavimento beige, travi a vista e carta da parati
Foto di un ampio soggiorno mediterraneo chiuso con sala giochi, pareti beige, pavimento con piastrelle in ceramica, camino classico, cornice del camino in pietra, pavimento beige, travi a vista e carta da parati
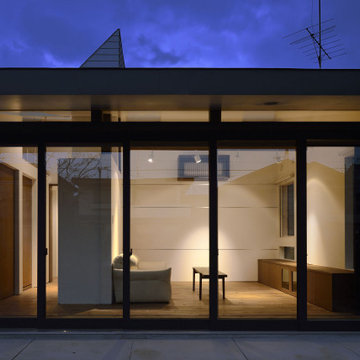
はなれ内観−2
Idee per un piccolo soggiorno design stile loft con sala giochi, pareti bianche, parquet scuro, nessun camino, TV a parete, pavimento marrone, soffitto in perlinato e carta da parati
Idee per un piccolo soggiorno design stile loft con sala giochi, pareti bianche, parquet scuro, nessun camino, TV a parete, pavimento marrone, soffitto in perlinato e carta da parati
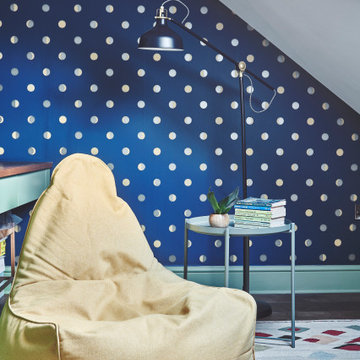
Ispirazione per un soggiorno minimal stile loft con sala giochi, pareti blu, parquet scuro, TV a parete e carta da parati
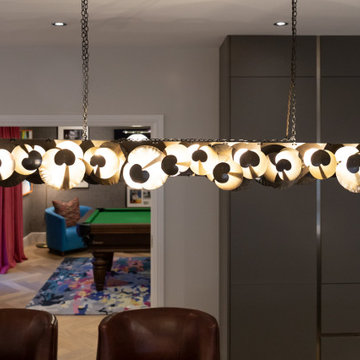
COUNTRY HOUSE INTERIOR DESIGN PROJECT
We were thrilled to be asked to provide our full interior design service for this luxury new-build country house, deep in the heart of the Lincolnshire hills.
Our client approached us as soon as his offer had been accepted on the property – the year before it was due to be finished. This was ideal, as it meant we could be involved in some important decisions regarding the interior architecture. Most importantly, we were able to input into the design of the kitchen and the state-of-the-art lighting and automation system.
This beautiful country house now boasts an ambitious, eclectic array of design styles and flavours. Some of the rooms are intended to be more neutral and practical for every-day use. While in other areas, Tim has injected plenty of drama through his signature use of colour, statement pieces and glamorous artwork.
FORMULATING THE DESIGN BRIEF
At the initial briefing stage, our client came to the table with a head full of ideas. Potential themes and styles to incorporate – thoughts on how each room might look and feel. As always, Tim listened closely. Ideas were brainstormed and explored; requirements carefully talked through. Tim then formulated a tight brief for us all to agree on before embarking on the designs.
METROPOLIS MEETS RADIO GAGA GRANDEUR
Two areas of special importance to our client were the grand, double-height entrance hall and the formal drawing room. The brief we settled on for the hall was Metropolis – Battersea Power Station – Radio Gaga Grandeur. And for the drawing room: James Bond’s drawing room where French antiques meet strong, metallic engineered Art Deco pieces. The other rooms had equally stimulating design briefs, which Tim and his team responded to with the same level of enthusiasm.
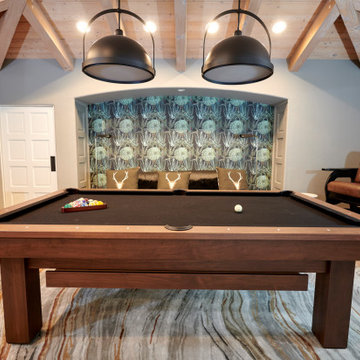
Ispirazione per un soggiorno design di medie dimensioni e aperto con sala giochi, pareti grigie, pavimento in vinile, TV a parete, pavimento beige, travi a vista e carta da parati
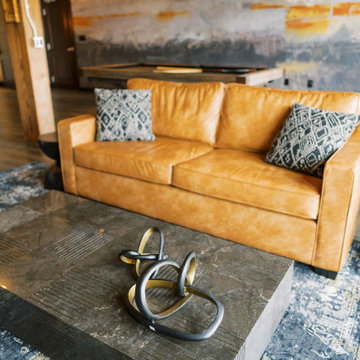
This remodel transformed two condos into one, overcoming access challenges. We designed the space for a seamless transition, adding function with a laundry room, powder room, bar, and entertaining space.
In this modern entertaining space, sophistication meets leisure. A pool table, elegant furniture, and a contemporary fireplace create a refined ambience. The center table and TV contribute to a tastefully designed area.
---Project by Wiles Design Group. Their Cedar Rapids-based design studio serves the entire Midwest, including Iowa City, Dubuque, Davenport, and Waterloo, as well as North Missouri and St. Louis.
For more about Wiles Design Group, see here: https://wilesdesigngroup.com/
To learn more about this project, see here: https://wilesdesigngroup.com/cedar-rapids-condo-remodel
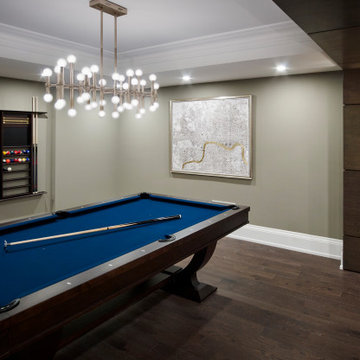
Immagine di un ampio soggiorno tradizionale aperto con sala giochi, pareti grigie, parquet scuro, camino classico, cornice del camino in intonaco, TV a parete, pavimento marrone, soffitto a cassettoni e carta da parati
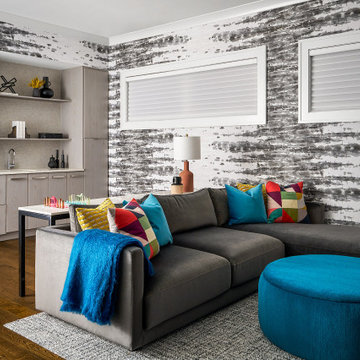
This colorful room is meant to be enjoyed by adults and kids. It's a fun, multipurpose space for the family to relax, play games, and spend quality time.
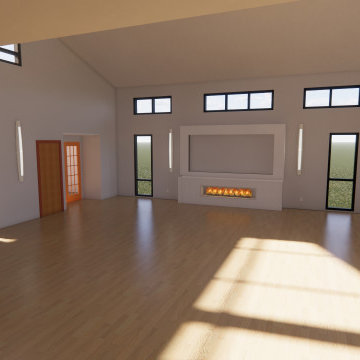
Foto di un soggiorno contemporaneo di medie dimensioni e chiuso con sala giochi, pareti bianche, parquet chiaro, camino classico, cornice del camino in intonaco, parete attrezzata, pavimento beige, soffitto a volta e carta da parati
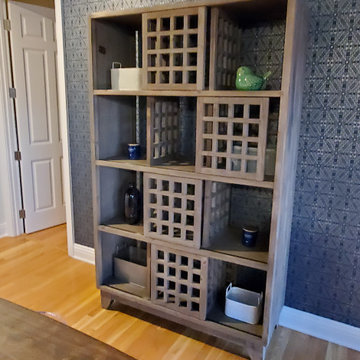
Idee per un grande soggiorno industriale aperto con sala giochi, pareti bianche, parquet chiaro, nessun camino, TV autoportante, pavimento giallo, soffitto in carta da parati e carta da parati
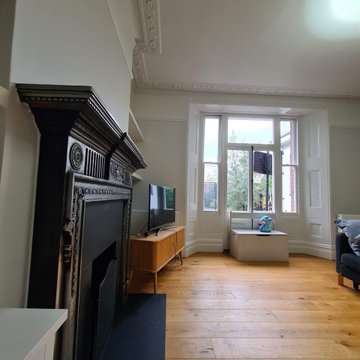
Full Family room restoration work with all walls, ceiling and woodwork being improved. From dustless sanding, air filtration unit in place to celling cornice being spray - the rest was carful hand painted to achieve immaculate finish.
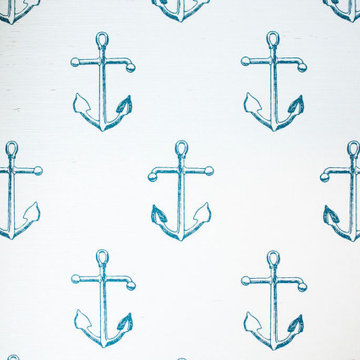
Game Room
Esempio di un soggiorno stile marinaro di medie dimensioni e aperto con sala giochi, pareti beige, pavimento in vinile, pavimento marrone e carta da parati
Esempio di un soggiorno stile marinaro di medie dimensioni e aperto con sala giochi, pareti beige, pavimento in vinile, pavimento marrone e carta da parati
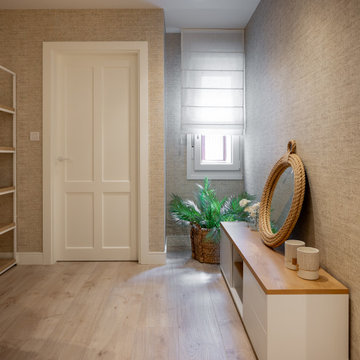
Foto di un soggiorno tradizionale di medie dimensioni con sala giochi, pareti beige, pavimento in laminato, nessun camino e carta da parati
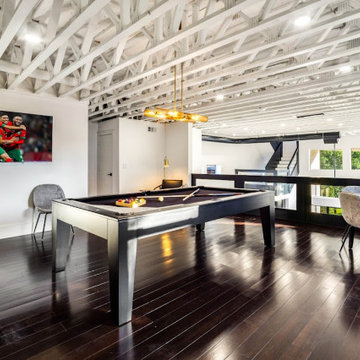
This client was creating an Air BNB and wanted to allow as many guests as possible for the most revenue, and that ls exactly what he got!
With this project my goal was to help my client host as many guests as possible. We always discuss the ideas, talk about paint colors, lighting, decor, and ways to add textures. During construction we do everything needed to execute the design.
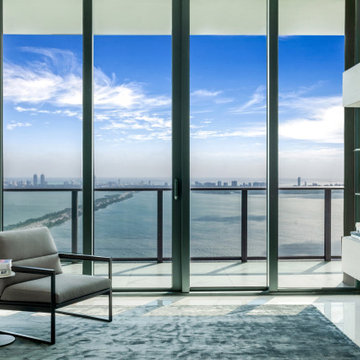
Foto di un soggiorno minimalista di medie dimensioni e chiuso con sala giochi, pareti beige, pavimento in marmo, parete attrezzata, pavimento bianco e carta da parati
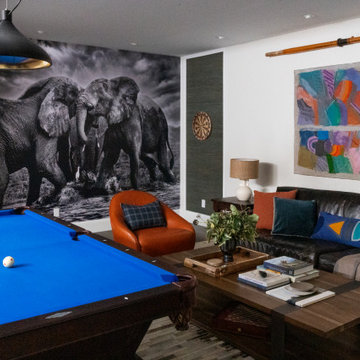
There are so many cool elements in this room, but I’d have to say that this stunning mural that we created using the homeowner’s own photography takes the cake.
Soggiorni con sala giochi e carta da parati - Foto e idee per arredare
3