Soggiorni con sala giochi e camino classico - Foto e idee per arredare
Filtra anche per:
Budget
Ordina per:Popolari oggi
141 - 160 di 2.142 foto
1 di 3
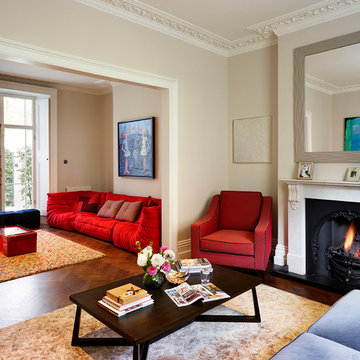
TylerMandic Ltd
Foto di un grande soggiorno vittoriano aperto con sala giochi, pareti beige, pavimento in legno massello medio, camino classico, cornice del camino in pietra e nessuna TV
Foto di un grande soggiorno vittoriano aperto con sala giochi, pareti beige, pavimento in legno massello medio, camino classico, cornice del camino in pietra e nessuna TV

The Billiards room of the home is the central room on the east side of the house, connecting the office, bar, and study together.
Ispirazione per un grande soggiorno chic chiuso con sala giochi, pareti blu, pavimento in legno massello medio, camino classico, cornice del camino in cemento, nessuna TV, pavimento marrone, soffitto ribassato e pannellatura
Ispirazione per un grande soggiorno chic chiuso con sala giochi, pareti blu, pavimento in legno massello medio, camino classico, cornice del camino in cemento, nessuna TV, pavimento marrone, soffitto ribassato e pannellatura

This space was created in an unfinished space over a tall garage that incorporates a game room with a bar and large TV
Immagine di un soggiorno stile rurale aperto con sala giochi, pareti beige, pavimento in legno massello medio, camino classico, cornice del camino in pietra, TV a parete, pavimento marrone, soffitto a volta, soffitto in legno e pareti in legno
Immagine di un soggiorno stile rurale aperto con sala giochi, pareti beige, pavimento in legno massello medio, camino classico, cornice del camino in pietra, TV a parete, pavimento marrone, soffitto a volta, soffitto in legno e pareti in legno

Chris Snook
Idee per un grande soggiorno chic aperto con sala giochi, pareti grigie, moquette, pavimento grigio e camino classico
Idee per un grande soggiorno chic aperto con sala giochi, pareti grigie, moquette, pavimento grigio e camino classico
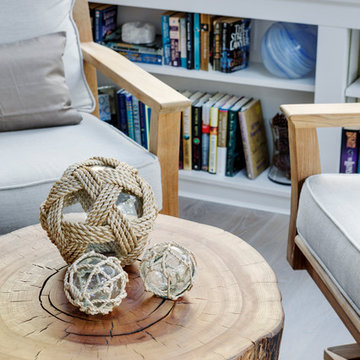
TEAM
Architect: LDa Architecture & Interiors
Interior Design: LDa Architecture & Interiors
Builder: John G Early Contractor & Builder
Photographer: Greg Premru Photography
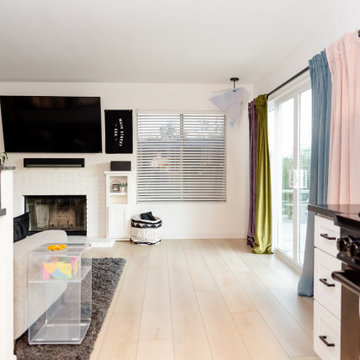
Crisp tones of maple and birch. Minimal and modern, the perfect backdrop for every room. With the Modin Collection, we have raised the bar on luxury vinyl plank. The result is a new standard in resilient flooring. Modin offers true embossed in register texture, a low sheen level, a rigid SPC core, an industry-leading wear layer, and so much more.
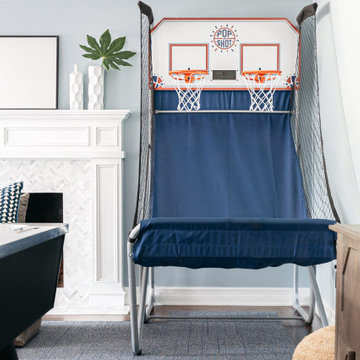
We designed the layout of this home around family. The pantry room was transformed into a beautiful, peaceful home office with a cozy corner for the family dog. The living room was redesigned to accommodate the family’s playful pursuits. We designed a stylish outdoor bathroom space to avoid “inside-the-house” messes. The kitchen with a large island and added breakfast table create a cozy space for warm family gatherings.
---Project designed by Courtney Thomas Design in La Cañada. Serving Pasadena, Glendale, Monrovia, San Marino, Sierra Madre, South Pasadena, and Altadena.
For more about Courtney Thomas Design, see here: https://www.courtneythomasdesign.com/
To learn more about this project, see here:
https://www.courtneythomasdesign.com/portfolio/family-friendly-colonial/
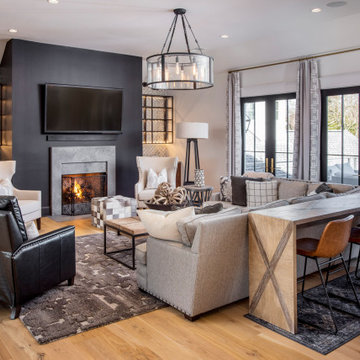
Esempio di un soggiorno country di medie dimensioni e chiuso con sala giochi, pareti bianche, parquet chiaro, camino classico, cornice del camino in pietra, TV a parete, pavimento marrone, soffitto a volta e pannellatura

We love to collaborate, whenever and wherever the opportunity arises. For this mountainside retreat, we entered at a unique point in the process—to collaborate on the interior architecture—lending our expertise in fine finishes and fixtures to complete the spaces, thereby creating the perfect backdrop for the family of furniture makers to fill in each vignette. Catering to a design-industry client meant we sourced with singularity and sophistication in mind, from matchless slabs of marble for the kitchen and master bath to timeless basin sinks that feel right at home on the frontier and custom lighting with both industrial and artistic influences. We let each detail speak for itself in situ.

The lower level of the home is dedicated to recreation, including a foosball and air hockey table, media room and wine cellar.
Foto di un ampio soggiorno minimal aperto con sala giochi, pareti bianche, parquet chiaro, camino classico, cornice del camino in metallo e TV a parete
Foto di un ampio soggiorno minimal aperto con sala giochi, pareti bianche, parquet chiaro, camino classico, cornice del camino in metallo e TV a parete
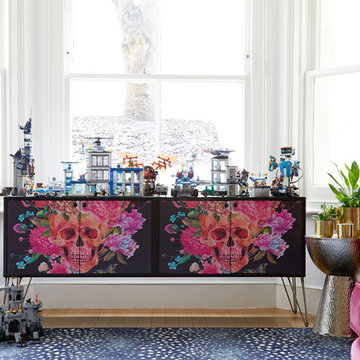
Anna Stathaki
Ispirazione per un soggiorno contemporaneo di medie dimensioni e aperto con sala giochi, pareti grigie, parquet chiaro, camino classico, cornice del camino in metallo e TV autoportante
Ispirazione per un soggiorno contemporaneo di medie dimensioni e aperto con sala giochi, pareti grigie, parquet chiaro, camino classico, cornice del camino in metallo e TV autoportante

We gutted the existing home and added a new front entry, raised the ceiling for a new master suite, filled the back of the home with large panels of sliding doors and windows and designed the new pool, spa, terraces and entry motor court.
Dave Reilly: Project Architect
Tim Macdonald- Interior Decorator- Timothy Macdonald Interiors, NYC.
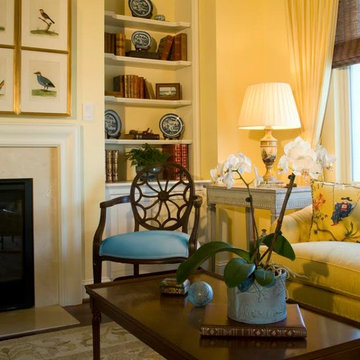
Photographer: Anne Gummerson
Cabinets & Cabinetry, Edgewater, MD, Neuman Interior Woodworking, LLC
Esempio di un soggiorno chic di medie dimensioni e aperto con sala giochi, pareti gialle, parquet scuro, camino classico e cornice del camino piastrellata
Esempio di un soggiorno chic di medie dimensioni e aperto con sala giochi, pareti gialle, parquet scuro, camino classico e cornice del camino piastrellata
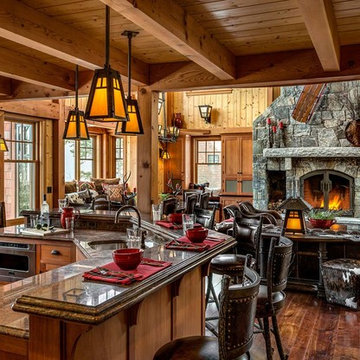
This three-story vacation home for a family of ski enthusiasts features 5 bedrooms and a six-bed bunk room, 5 1/2 bathrooms, kitchen, dining room, great room, 2 wet bars, great room, exercise room, basement game room, office, mud room, ski work room, decks, stone patio with sunken hot tub, garage, and elevator.
The home sits into an extremely steep, half-acre lot that shares a property line with a ski resort and allows for ski-in, ski-out access to the mountain’s 61 trails. This unique location and challenging terrain informed the home’s siting, footprint, program, design, interior design, finishes, and custom made furniture.
Credit: Samyn-D'Elia Architects
Project designed by Franconia interior designer Randy Trainor. She also serves the New Hampshire Ski Country, Lake Regions and Coast, including Lincoln, North Conway, and Bartlett.
For more about Randy Trainor, click here: https://crtinteriors.com/
To learn more about this project, click here: https://crtinteriors.com/ski-country-chic/
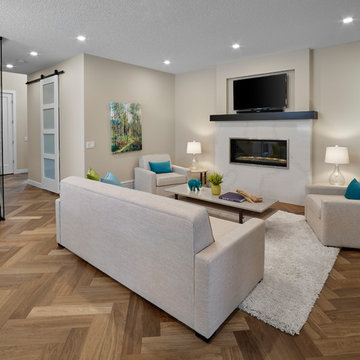
This great room has a custom quartz fireplace surround with beautiful herringbone hardwood flooring. The glass wall adds to the open concept and keeping the organic flow of the space.
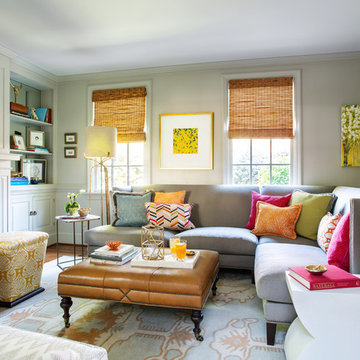
Ansel Olson Photography.
Made Goods (side table)
Lee Industries (sectional, ottoman, bongo stools)
Galbraith (stool and chair fabric)
Donghia, S Harris, Duralee (pillow fabric)

High Res Media
Esempio di un ampio soggiorno classico aperto con sala giochi, pareti bianche, parquet chiaro, camino classico, cornice del camino in legno, TV a parete e pavimento beige
Esempio di un ampio soggiorno classico aperto con sala giochi, pareti bianche, parquet chiaro, camino classico, cornice del camino in legno, TV a parete e pavimento beige

Expansive great room with dining room, living room and fieldstone fireplace, pool table and built-in desk. The arched exposed beam ceiling and bright wall of windows continue the light and open feel of this home.
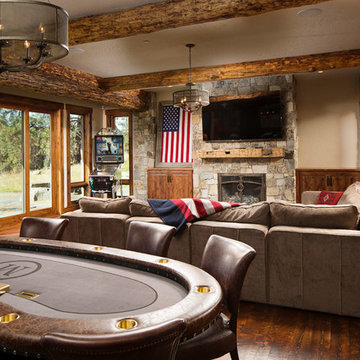
Immagine di un soggiorno stile rurale di medie dimensioni e aperto con sala giochi, pareti beige, parquet scuro, camino classico, cornice del camino in pietra e TV a parete
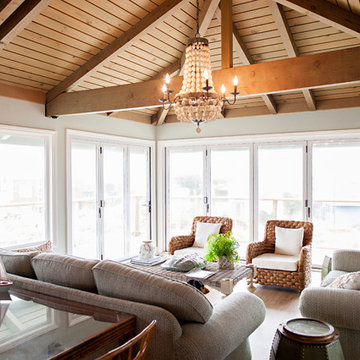
by What Shanni Saw
Immagine di un soggiorno stile marino di medie dimensioni e aperto con sala giochi, pareti blu, parquet scuro, camino classico, cornice del camino in legno e TV a parete
Immagine di un soggiorno stile marino di medie dimensioni e aperto con sala giochi, pareti blu, parquet scuro, camino classico, cornice del camino in legno e TV a parete
Soggiorni con sala giochi e camino classico - Foto e idee per arredare
8