Soggiorno
Filtra anche per:
Budget
Ordina per:Popolari oggi
161 - 180 di 2.142 foto
1 di 3
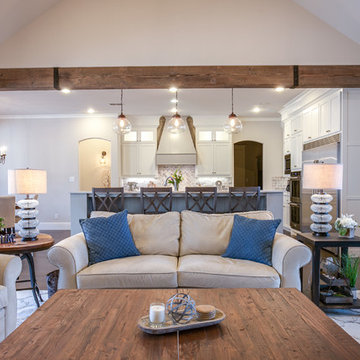
Ariana Miller with ANM Photography. www.anmphoto.com
Immagine di un grande soggiorno country aperto con sala giochi, pareti grigie, parquet scuro, camino classico, cornice del camino in pietra e TV a parete
Immagine di un grande soggiorno country aperto con sala giochi, pareti grigie, parquet scuro, camino classico, cornice del camino in pietra e TV a parete
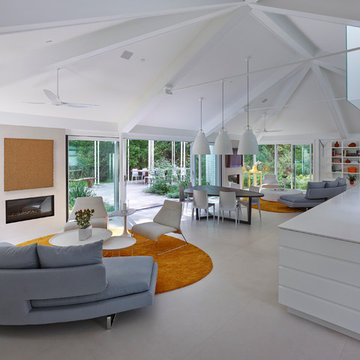
@2014 ALAN KARCHMER
Foto di un ampio soggiorno minimalista aperto con pareti bianche, camino classico, TV a parete, sala giochi, pavimento con piastrelle in ceramica e cornice del camino in mattoni
Foto di un ampio soggiorno minimalista aperto con pareti bianche, camino classico, TV a parete, sala giochi, pavimento con piastrelle in ceramica e cornice del camino in mattoni
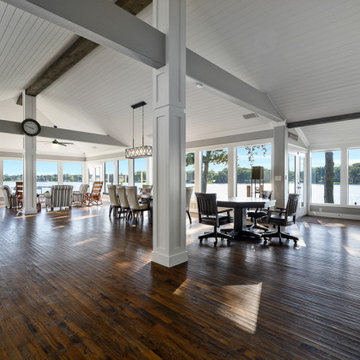
Ispirazione per un grande soggiorno chic aperto con sala giochi, pareti grigie, parquet scuro, camino classico, cornice del camino in pietra, TV a parete e pavimento marrone
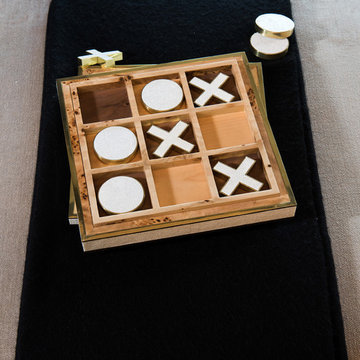
Esempio di un piccolo soggiorno contemporaneo chiuso con sala giochi, pareti beige, pavimento in legno massello medio, cornice del camino in pietra, nessuna TV, pavimento marrone e camino classico
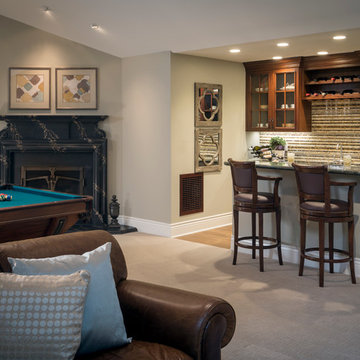
Step inside this stunning refined traditional home designed by our Lafayette studio. The luxurious interior seamlessly blends French country and classic design elements with contemporary touches, resulting in a timeless and sophisticated aesthetic. From the soft beige walls to the intricate detailing, every aspect of this home exudes elegance and warmth. The sophisticated living spaces feature inviting colors, high-end finishes, and impeccable attention to detail, making this home the perfect haven for relaxation and entertainment. Explore the photos to see how we transformed this stunning property into a true forever home.
---
Project by Douglah Designs. Their Lafayette-based design-build studio serves San Francisco's East Bay areas, including Orinda, Moraga, Walnut Creek, Danville, Alamo Oaks, Diablo, Dublin, Pleasanton, Berkeley, Oakland, and Piedmont.
For more about Douglah Designs, click here: http://douglahdesigns.com/
To learn more about this project, see here: https://douglahdesigns.com/featured-portfolio/european-charm/
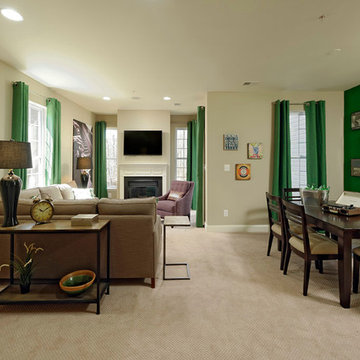
Bob Narod
Immagine di un grande soggiorno chic chiuso con sala giochi, pareti multicolore, moquette, camino classico, cornice del camino in legno e TV a parete
Immagine di un grande soggiorno chic chiuso con sala giochi, pareti multicolore, moquette, camino classico, cornice del camino in legno e TV a parete
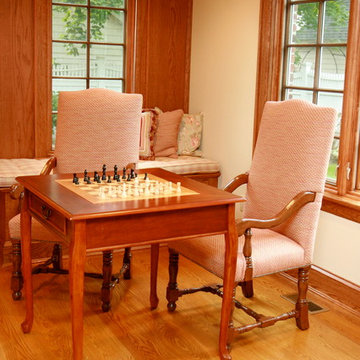
Game table area of family room in suburban Colonial Revival home. Susan Sims Photography.
Foto di un ampio soggiorno tradizionale con sala giochi, pareti beige, pavimento in legno massello medio, camino classico, cornice del camino in pietra e parete attrezzata
Foto di un ampio soggiorno tradizionale con sala giochi, pareti beige, pavimento in legno massello medio, camino classico, cornice del camino in pietra e parete attrezzata
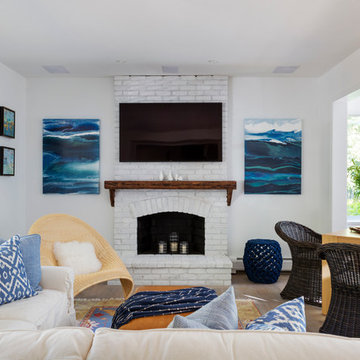
TEAM
Architect: LDa Architecture & Interiors
Interior Design: LDa Architecture & Interiors
Builder: John G Early Contractor & Builder
Photographer: Greg Premru Photography
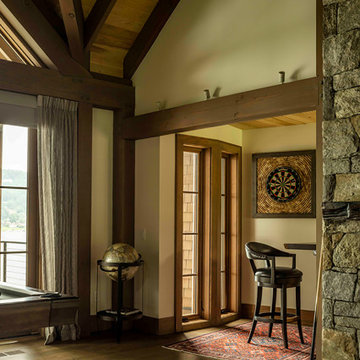
Idee per un grande soggiorno stile rurale aperto con sala giochi, pareti bianche, pavimento in legno massello medio, camino classico, cornice del camino in pietra ricostruita, TV a parete, pavimento marrone e soffitto a volta
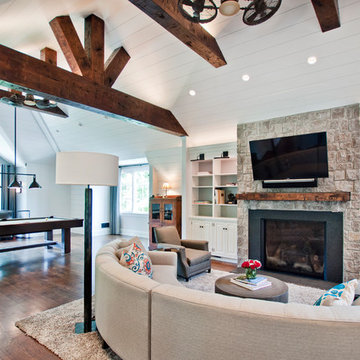
Immagine di un ampio soggiorno aperto con sala giochi, pareti bianche, parquet scuro, camino classico, cornice del camino in pietra, TV a parete e pavimento marrone
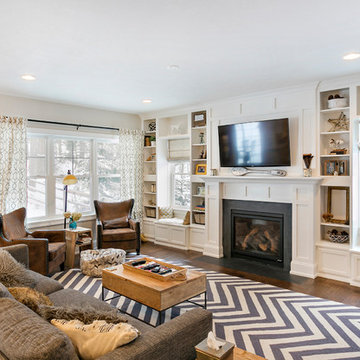
Family room with built in's flanking the fireplace
Immagine di un grande soggiorno american style chiuso con sala giochi, pareti beige, pavimento in legno massello medio, camino classico e TV a parete
Immagine di un grande soggiorno american style chiuso con sala giochi, pareti beige, pavimento in legno massello medio, camino classico e TV a parete
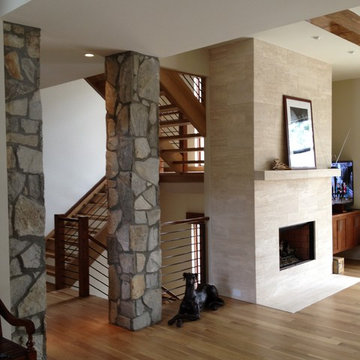
Mark Correll
Esempio di un grande soggiorno classico aperto con sala giochi, pareti beige, pavimento in legno massello medio, camino classico e cornice del camino in pietra
Esempio di un grande soggiorno classico aperto con sala giochi, pareti beige, pavimento in legno massello medio, camino classico e cornice del camino in pietra

Idee per un grande soggiorno tradizionale aperto con sala giochi, pareti bianche, parquet chiaro, camino classico, cornice del camino in pietra, TV a parete, pavimento beige, soffitto a cassettoni e pannellatura
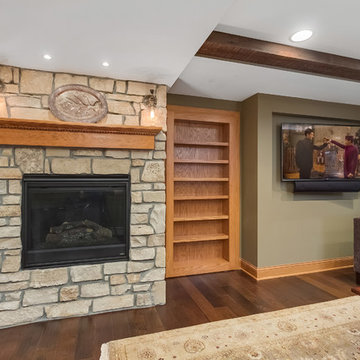
Basement TV area with stone wall fireplace, built-in bookcase and hard wood floors. ©Finished Basement Company
Foto di un soggiorno classico di medie dimensioni e aperto con sala giochi, pareti beige, parquet scuro, camino classico, cornice del camino in pietra, TV a parete e pavimento nero
Foto di un soggiorno classico di medie dimensioni e aperto con sala giochi, pareti beige, parquet scuro, camino classico, cornice del camino in pietra, TV a parete e pavimento nero
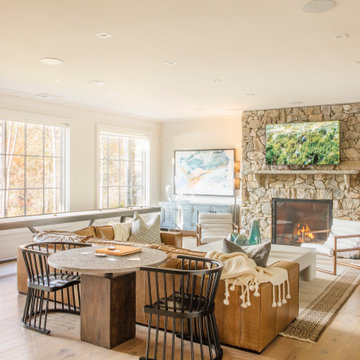
Esempio di un grande soggiorno stile marino aperto con sala giochi, pareti bianche, parquet chiaro, camino classico, cornice del camino in pietra, TV a parete e pavimento marrone
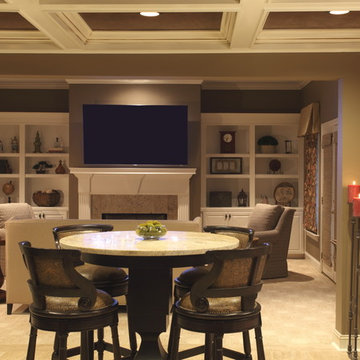
This view includes the lounge area by the bar and the family room that received all new custom furniture, window treatments and accessories on the bookcases.
This basement remodel included a complete demo of 75% of the already finished basement. An outdated, full-size kitchen was removed and in place a 7,000 bottle+ wine cellar, bar with full-service function (including refrigerator, dw, cooktop, ovens, and 2 warming drawers), 2 dining rooms, updated bathroom and family area with all new furniture and accessories!
Photography by Chris Little
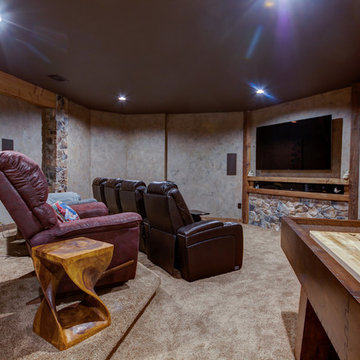
Esempio di un grande soggiorno rustico aperto con sala giochi, pareti grigie, parquet scuro, camino classico, cornice del camino in pietra, TV a parete e pavimento marrone
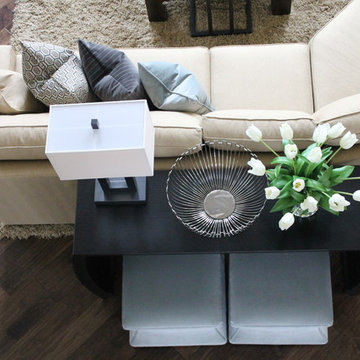
This two-story family room is design for its size. This room was an empty canvas and was transformed into a comfortable and inviting family room. Because of the room size I wanted to use furniture that would match it. I decided to float a curve sectional in the middle of the room to ground it but also to create interest when you enter. I also use a big wall media unit to bring your eye up and appreciate the actual height of the space. Chairs, coffee table, console table, and accents table were added to enhance the design. My client wanted the room to be timeless, neutral and elegant with pop of color and patterns as accents pillows
This exquisite carved rosewood chair was an existing part of the family’s collection. By intermixing more formal, traditional pieces into this casual atmosphere we linked the lower level to the main level and continued the eclectic feel brought about by use of this family’s many cherished, one-of-a-kind pieces.
DaubmanPhotography@Cox.net
A marble high top divides the game room from the billiard area, providing a spot to watch a pool tournament, as well as additional space for family and friends to eat and drink.
DaubmanPhotography@Cox.net
9