Soggiorni con sala giochi e camino ad angolo - Foto e idee per arredare
Filtra anche per:
Budget
Ordina per:Popolari oggi
21 - 40 di 219 foto
1 di 3
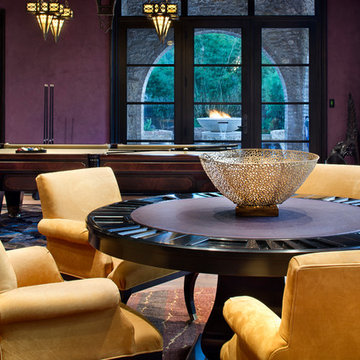
Piston Design
Idee per un soggiorno mediterraneo chiuso con sala giochi, pareti viola, camino ad angolo e TV a parete
Idee per un soggiorno mediterraneo chiuso con sala giochi, pareti viola, camino ad angolo e TV a parete
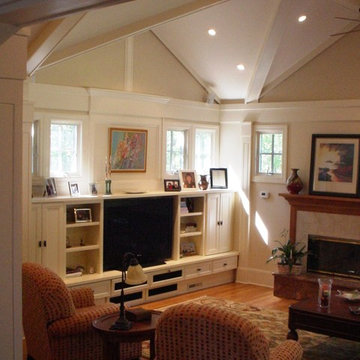
Idee per un ampio soggiorno tradizionale aperto con sala giochi, pareti beige, pavimento in legno massello medio, camino ad angolo, cornice del camino in pietra e parete attrezzata
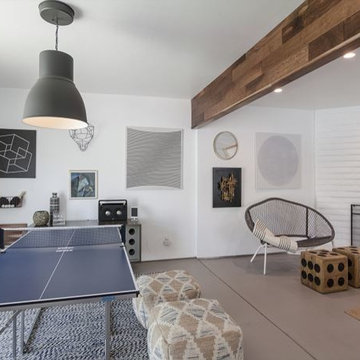
Hue & Timber Design
work completed by MH Construction
designed by Hue & Timber
Immagine di un soggiorno moderno aperto con sala giochi, pareti bianche, pavimento in cemento, camino ad angolo e cornice del camino in mattoni
Immagine di un soggiorno moderno aperto con sala giochi, pareti bianche, pavimento in cemento, camino ad angolo e cornice del camino in mattoni
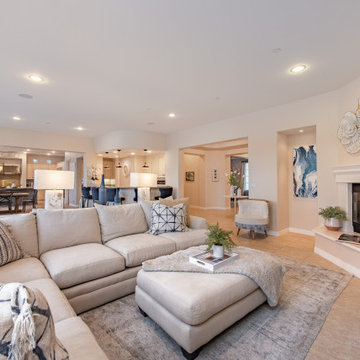
Nestled at the top of the prestigious Enclave neighborhood established in 2006, this privately gated and architecturally rich Hacienda estate lacks nothing. Situated at the end of a cul-de-sac on nearly 4 acres and with approx 5,000 sqft of single story luxurious living, the estate boasts a Cabernet vineyard of 120+/- vines and manicured grounds.
Stroll to the top of what feels like your own private mountain and relax on the Koi pond deck, sink golf balls on the putting green, and soak in the sweeping vistas from the pergola. Stunning views of mountains, farms, cafe lights, an orchard of 43 mature fruit trees, 4 avocado trees, a large self-sustainable vegetable/herb garden and lush lawns. This is the entertainer’s estate you have dreamed of but could never find.
The newer infinity edge saltwater oversized pool/spa features PebbleTek surfaces, a custom waterfall, rock slide, dreamy deck jets, beach entry, and baja shelf –-all strategically positioned to capture the extensive views of the distant mountain ranges (at times snow-capped). A sleek cabana is flanked by Mediterranean columns, vaulted ceilings, stone fireplace & hearth, plus an outdoor spa-like bathroom w/travertine floors, frameless glass walkin shower + dual sinks.
Cook like a pro in the fully equipped outdoor kitchen featuring 3 granite islands consisting of a new built in gas BBQ grill, two outdoor sinks, gas cooktop, fridge, & service island w/patio bar.
Inside you will enjoy your chef’s kitchen with the GE Monogram 6 burner cooktop + grill, GE Mono dual ovens, newer SubZero Built-in Refrigeration system, substantial granite island w/seating, and endless views from all windows. Enjoy the luxury of a Butler’s Pantry plus an oversized walkin pantry, ideal for staying stocked and organized w/everyday essentials + entertainer’s supplies.
Inviting full size granite-clad wet bar is open to family room w/fireplace as well as the kitchen area with eat-in dining. An intentional front Parlor room is utilized as the perfect Piano Lounge, ideal for entertaining guests as they enter or as they enjoy a meal in the adjacent Dining Room. Efficiency at its finest! A mudroom hallway & workhorse laundry rm w/hookups for 2 washer/dryer sets. Dualpane windows, newer AC w/new ductwork, newer paint, plumbed for central vac, and security camera sys.
With plenty of natural light & mountain views, the master bed/bath rivals the amenities of any day spa. Marble clad finishes, include walkin frameless glass shower w/multi-showerheads + bench. Two walkin closets, soaking tub, W/C, and segregated dual sinks w/custom seated vanity. Total of 3 bedrooms in west wing + 2 bedrooms in east wing. Ensuite bathrooms & walkin closets in nearly each bedroom! Floorplan suitable for multi-generational living and/or caretaker quarters. Wheelchair accessible/RV Access + hookups. Park 10+ cars on paver driveway! 4 car direct & finished garage!
Ready for recreation in the comfort of your own home? Built in trampoline, sandpit + playset w/turf. Zoned for Horses w/equestrian trails, hiking in backyard, room for volleyball, basketball, soccer, and more. In addition to the putting green, property is located near Sunset Hills, WoodRanch & Moorpark Country Club Golf Courses. Near Presidential Library, Underwood Farms, beaches & easy FWY access. Ideally located near: 47mi to LAX, 6mi to Westlake Village, 5mi to T.O. Mall. Find peace and tranquility at 5018 Read Rd: Where the outdoor & indoor spaces feel more like a sanctuary and less like the outside world.

Idee per un soggiorno stile rurale aperto con sala giochi, pareti grigie, moquette, camino ad angolo, cornice del camino in pietra, parete attrezzata e pavimento beige
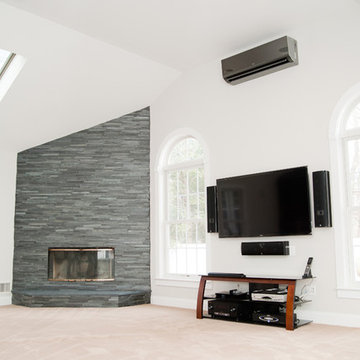
New stone tile facing for the fireplace matching the wet bar backsplash
Immagine di un grande soggiorno contemporaneo aperto con sala giochi, pareti bianche, moquette, camino ad angolo, cornice del camino piastrellata e TV a parete
Immagine di un grande soggiorno contemporaneo aperto con sala giochi, pareti bianche, moquette, camino ad angolo, cornice del camino piastrellata e TV a parete
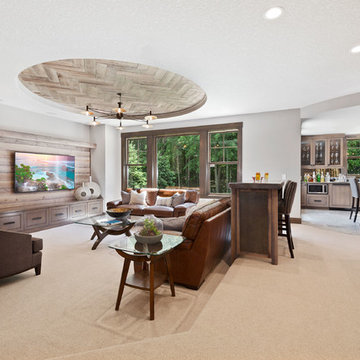
Landmark Photography
Idee per un soggiorno tradizionale di medie dimensioni e aperto con sala giochi, pareti marroni, moquette, camino ad angolo, cornice del camino in pietra, TV a parete e pavimento beige
Idee per un soggiorno tradizionale di medie dimensioni e aperto con sala giochi, pareti marroni, moquette, camino ad angolo, cornice del camino in pietra, TV a parete e pavimento beige
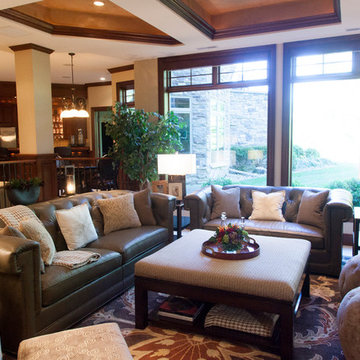
This transitional family game room was designed by Emily Hughes, IIDA. The clients wanted family-friendly, updated furniture for a living area in their lower level game room. This space is used for both family time and entertaining. Original Art by Emily Hughes. Photography by Jaimy Ellis.
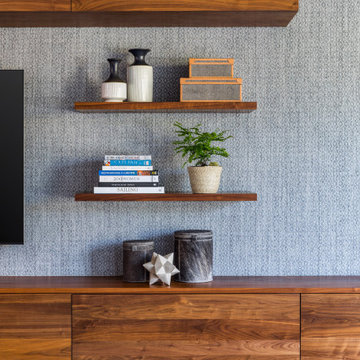
Idee per un soggiorno minimalista di medie dimensioni e aperto con sala giochi, pareti blu, pavimento in legno massello medio, camino ad angolo, cornice del camino in metallo e TV a parete
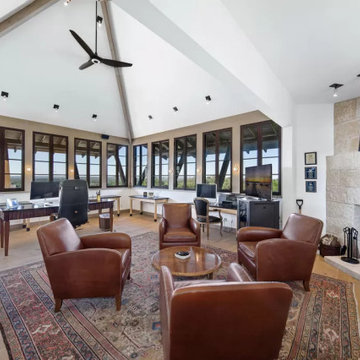
Ispirazione per un grande soggiorno stile rurale aperto con sala giochi, pareti bianche, pavimento in legno massello medio, camino ad angolo, cornice del camino in pietra, TV autoportante, pavimento marrone e soffitto a volta
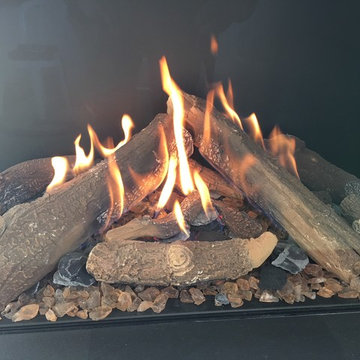
le feu de cheminée sans bois!
Cheminée au gaz naturel avec bûches céramiques et effet de braises...
Sweet Fires à Anglet
Foto di un soggiorno design di medie dimensioni con sala giochi, camino ad angolo e cornice del camino in intonaco
Foto di un soggiorno design di medie dimensioni con sala giochi, camino ad angolo e cornice del camino in intonaco
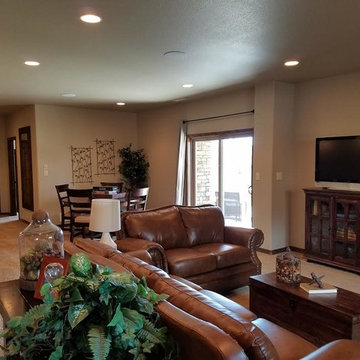
Idee per un soggiorno classico di medie dimensioni e aperto con pareti beige, moquette, camino ad angolo, cornice del camino in mattoni, TV autoportante, pavimento beige e sala giochi
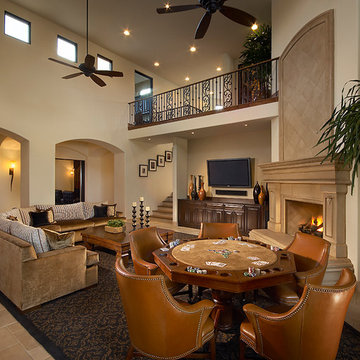
by Eagle Luxury Properties
Ispirazione per un grande soggiorno contemporaneo aperto con pareti beige, pavimento in travertino, camino ad angolo, cornice del camino piastrellata, TV a parete e sala giochi
Ispirazione per un grande soggiorno contemporaneo aperto con pareti beige, pavimento in travertino, camino ad angolo, cornice del camino piastrellata, TV a parete e sala giochi
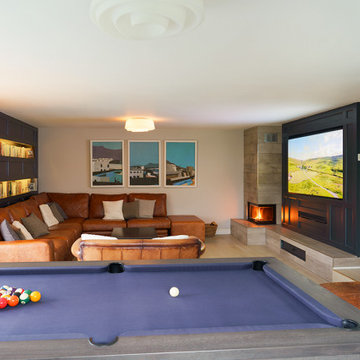
New extension project to create a TV and living space and games area with bespoke hand made hand painted cabinetry for built-in TV wall and lit bookcase with large made to measure leather corner sofa and pool table/dining table. New Scandinavian style corner woodburner. Bifolds leading out to new patio with outside seating and fire pit. All cabinetry in Farrow and Ball Railings and walls in Little Greene French Grey Mid.
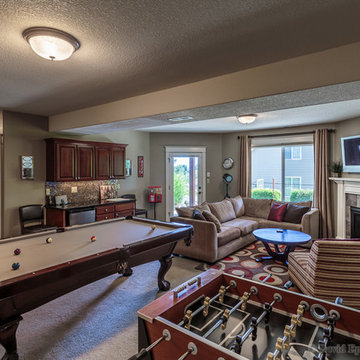
Located on the lower level.
Immagine di un soggiorno chic di medie dimensioni e chiuso con sala giochi, pareti beige, moquette, camino ad angolo, cornice del camino piastrellata e TV a parete
Immagine di un soggiorno chic di medie dimensioni e chiuso con sala giochi, pareti beige, moquette, camino ad angolo, cornice del camino piastrellata e TV a parete
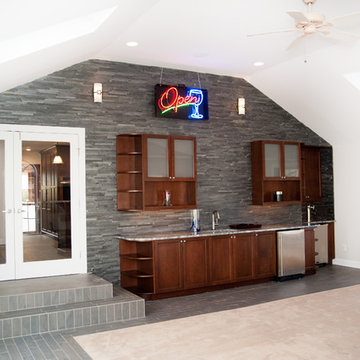
A back corner view of the wall adjacent to the kitchen. This wall was moved and reframed two feet closer to the rear to make the kitchen space larger
Esempio di un grande soggiorno contemporaneo aperto con sala giochi, pareti bianche, moquette, camino ad angolo, cornice del camino piastrellata e TV a parete
Esempio di un grande soggiorno contemporaneo aperto con sala giochi, pareti bianche, moquette, camino ad angolo, cornice del camino piastrellata e TV a parete
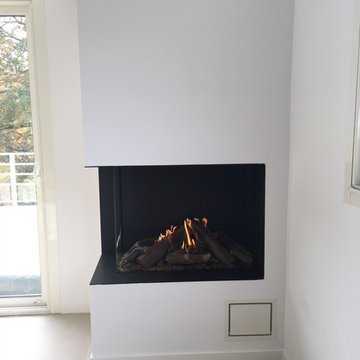
Cheminée simple et moderne avce le foyer Matrix de Faber
Sweet Fires
Esempio di un soggiorno minimal di medie dimensioni con sala giochi, camino ad angolo e cornice del camino in intonaco
Esempio di un soggiorno minimal di medie dimensioni con sala giochi, camino ad angolo e cornice del camino in intonaco
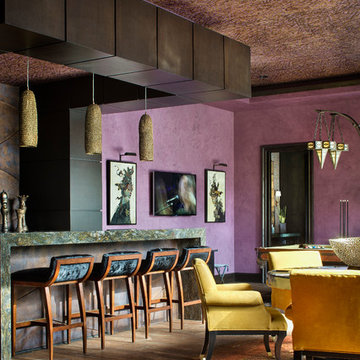
Piston Design
Esempio di un soggiorno mediterraneo aperto con sala giochi, pareti viola, camino ad angolo e TV a parete
Esempio di un soggiorno mediterraneo aperto con sala giochi, pareti viola, camino ad angolo e TV a parete
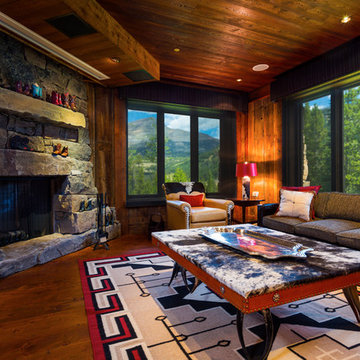
Rec room with dropdown video screen and projector, pool table, fireplace, and bar. Photos by Karl Neumann
Immagine di un grande soggiorno rustico aperto con sala giochi, parquet scuro, camino ad angolo, cornice del camino in pietra e TV nascosta
Immagine di un grande soggiorno rustico aperto con sala giochi, parquet scuro, camino ad angolo, cornice del camino in pietra e TV nascosta
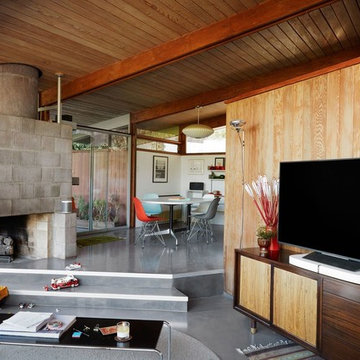
Foto di un soggiorno industriale di medie dimensioni e aperto con sala giochi, pareti beige, pavimento in cemento, camino ad angolo, cornice del camino in cemento, TV autoportante e pavimento grigio
Soggiorni con sala giochi e camino ad angolo - Foto e idee per arredare
2