Soggiorni con sala formale - Foto e idee per arredare
Filtra anche per:
Budget
Ordina per:Popolari oggi
101 - 120 di 5.117 foto
1 di 3
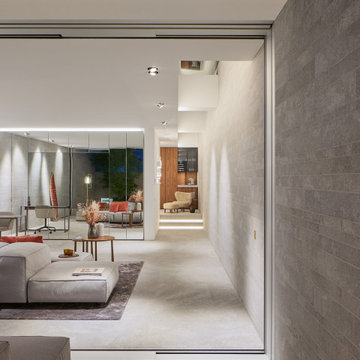
Aussen und Innen verschmelzen in Lounge und vorgelagertem Lichthof. Die Schiebetür lässt sich komplett in eine Wandtasche schieben.
Idee per un soggiorno minimalista con sala formale e TV nascosta
Idee per un soggiorno minimalista con sala formale e TV nascosta

Living Room - custom paneled walls - 2 story room Pure White Walls.
Foto di un ampio soggiorno classico stile loft con sala formale, pareti bianche, parquet chiaro, camino classico, cornice del camino in pietra, nessuna TV, soffitto a cassettoni e pannellatura
Foto di un ampio soggiorno classico stile loft con sala formale, pareti bianche, parquet chiaro, camino classico, cornice del camino in pietra, nessuna TV, soffitto a cassettoni e pannellatura
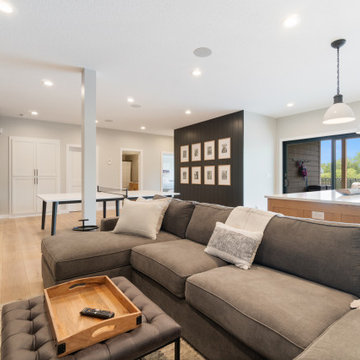
Inspired by sandy shorelines on the California coast, this beachy blonde vinyl floor brings just the right amount of variation to each room. With the Modin Collection, we have raised the bar on luxury vinyl plank. The result is a new standard in resilient flooring. Modin offers true embossed in register texture, a low sheen level, a rigid SPC core, an industry-leading wear layer, and so much more.

Esempio di un grande soggiorno country aperto con sala formale, pareti bianche, pavimento in terracotta, camino bifacciale, cornice del camino in pietra ricostruita, parete attrezzata, pavimento multicolore, travi a vista e boiserie
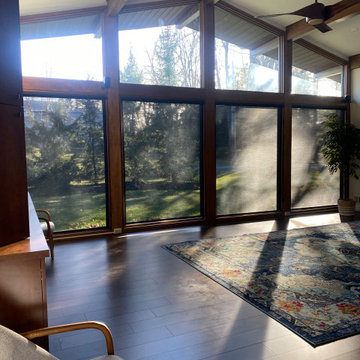
When Shannon initially contacted me, she was a tad nervous. When had been referred to me but i think a little intimidated none the less. The goal was to update the Living room.
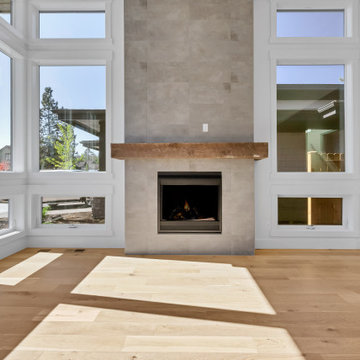
Idee per un soggiorno contemporaneo di medie dimensioni e aperto con sala formale, parquet chiaro, camino classico, cornice del camino piastrellata, TV a parete, pavimento marrone e pannellatura

Idee per un ampio soggiorno contemporaneo aperto con sala formale, pareti marroni, camino lineare Ribbon, cornice del camino in metallo, nessuna TV, pavimento grigio, soffitto in legno e pareti in legno
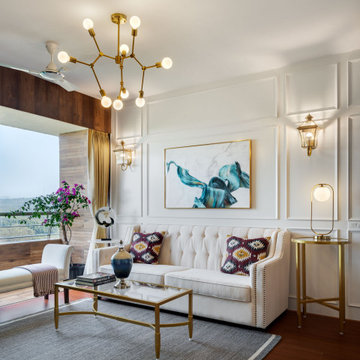
Esempio di un soggiorno design di medie dimensioni con sala formale, pareti bianche, pavimento marrone e boiserie

Esempio di un ampio soggiorno classico aperto con sala formale, pareti bianche, parquet scuro, nessuna TV, pavimento marrone, soffitto a cassettoni e boiserie
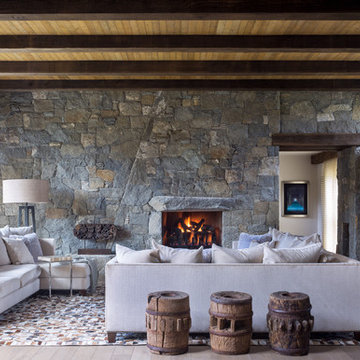
Idee per un soggiorno rustico aperto con sala formale, parquet chiaro, camino classico, cornice del camino in pietra, pavimento beige e travi a vista
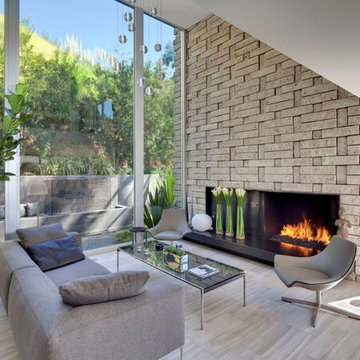
Immagine di un soggiorno minimal di medie dimensioni con parquet chiaro, camino classico, cornice del camino in pietra, sala formale, pareti beige e nessuna TV

Level Three: We selected a suspension light (metal, glass and silver-leaf) as a key feature of the living room seating area to counter the bold fireplace. It lends drama (albeit, subtle) to the room with its abstract shapes. The silver planes become ephemeral when they reflect and refract the environment: high storefront windows overlooking big blue skies, roaming clouds and solid mountain vistas.
Photograph © Darren Edwards, San Diego

Esempio di un grande soggiorno minimal aperto con sala formale, pareti bianche, pavimento con piastrelle in ceramica, nessun camino, nessuna TV, pavimento beige e carta da parati

This grand and historic home renovation transformed the structure from the ground up, creating a versatile, multifunctional space. Meticulous planning and creative design brought the client's vision to life, optimizing functionality throughout.
This living room exudes luxury with plush furnishings, inviting seating, and a striking fireplace adorned with art. Open shelving displays curated decor, adding to the room's thoughtful design.
---
Project by Wiles Design Group. Their Cedar Rapids-based design studio serves the entire Midwest, including Iowa City, Dubuque, Davenport, and Waterloo, as well as North Missouri and St. Louis.
For more about Wiles Design Group, see here: https://wilesdesigngroup.com/
To learn more about this project, see here: https://wilesdesigngroup.com/st-louis-historic-home-renovation

We juxtaposed bold colors and contemporary furnishings with the early twentieth-century interior architecture for this four-level Pacific Heights Edwardian. The home's showpiece is the living room, where the walls received a rich coat of blackened teal blue paint with a high gloss finish, while the high ceiling is painted off-white with violet undertones. Against this dramatic backdrop, we placed a streamlined sofa upholstered in an opulent navy velour and companioned it with a pair of modern lounge chairs covered in raspberry mohair. An artisanal wool and silk rug in indigo, wine, and smoke ties the space together.

This Edwardian house in Redland has been refurbished from top to bottom. The 1970s decor has been replaced with a contemporary and slightly eclectic design concept. The front living room had to be completely rebuilt as the existing layout included a garage. Wall panelling has been added to the walls and the walls have been painted in Farrow and Ball Studio Green to create a timeless yes mysterious atmosphere. The false ceiling has been removed to reveal the original ceiling pattern which has been painted with gold paint. All sash windows have been replaced with timber double glazed sash windows.
An in built media wall complements the wall panelling.
The interior design is by Ivywell Interiors.

Ispirazione per un soggiorno stile marino di medie dimensioni e aperto con sala formale, pareti bianche, parquet chiaro, pavimento marrone e pareti in perlinato

Диван в центре гостиной отлично зонирует пространство. При этом не Делает его невероятно уютным.
Esempio di un soggiorno industriale di medie dimensioni e aperto con sala formale, pareti rosse, parquet scuro, TV autoportante, pavimento marrone e pareti in mattoni
Esempio di un soggiorno industriale di medie dimensioni e aperto con sala formale, pareti rosse, parquet scuro, TV autoportante, pavimento marrone e pareti in mattoni

Living room cabinetry feat. fireplace, stone surround and concealed TV. A clever pocket slider hides the TV in the featured wooden paneled wall.
Ispirazione per un soggiorno moderno di medie dimensioni e aperto con sala formale, pareti nere, pavimento in legno massello medio, camino classico, cornice del camino in metallo, TV nascosta, pavimento marrone e pareti in perlinato
Ispirazione per un soggiorno moderno di medie dimensioni e aperto con sala formale, pareti nere, pavimento in legno massello medio, camino classico, cornice del camino in metallo, TV nascosta, pavimento marrone e pareti in perlinato

Esempio di un grande soggiorno stile marino aperto con sala formale, pareti bianche, pavimento in legno massello medio, camino classico, TV a parete, pavimento marrone, soffitto a cassettoni e pareti in perlinato
Soggiorni con sala formale - Foto e idee per arredare
6