Soggiorni con sala formale - Foto e idee per arredare
Filtra anche per:
Budget
Ordina per:Popolari oggi
161 - 180 di 6.984 foto
1 di 3
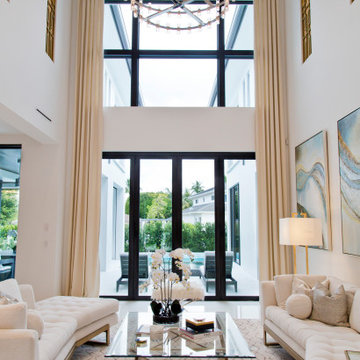
Immagine di un grande soggiorno costiero aperto con sala formale, pareti bianche, pavimento con piastrelle in ceramica, pavimento bianco e soffitto ribassato
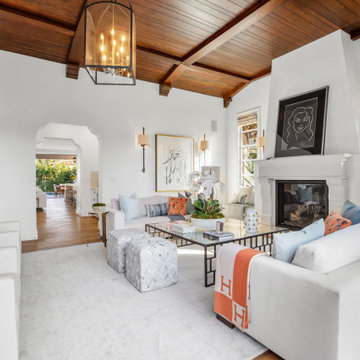
Foto di un soggiorno mediterraneo chiuso con sala formale, pareti bianche, pavimento in legno massello medio, camino classico, nessuna TV e soffitto in legno

Ispirazione per un piccolo soggiorno industriale chiuso con sala formale, pareti blu, pavimento in laminato, camino bifacciale, cornice del camino in cemento, TV a parete, pavimento marrone e soffitto ribassato
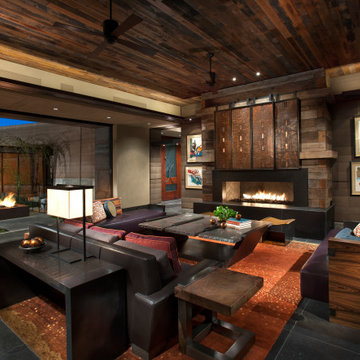
Ispirazione per un soggiorno stile americano aperto con sala formale, pareti marroni, camino lineare Ribbon, pavimento nero e soffitto in legno

Гостиная кантри. Фрагмент гостиной. Угловой камин, отделка камень. Кресло, Ralf Louren van thiel.
Esempio di un soggiorno country aperto e di medie dimensioni con sala formale, pareti beige, parquet chiaro, camino ad angolo, cornice del camino in pietra, TV a parete, pavimento marrone, travi a vista e pareti in legno
Esempio di un soggiorno country aperto e di medie dimensioni con sala formale, pareti beige, parquet chiaro, camino ad angolo, cornice del camino in pietra, TV a parete, pavimento marrone, travi a vista e pareti in legno
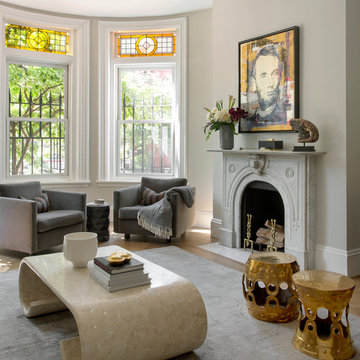
Abe Lincoln by Houben R.T.
Photography by Eric Roth
Ispirazione per un grande soggiorno classico aperto con sala formale, pareti grigie, pavimento in legno massello medio, camino classico e nessuna TV
Ispirazione per un grande soggiorno classico aperto con sala formale, pareti grigie, pavimento in legno massello medio, camino classico e nessuna TV

This formal living room is located in East Avenue mansion in a Preservation District. It has beautiful architectural details and I choose to leave the chandelier in place. I wanted to use elegant and contemporary furniture and showcase our local contemporary artists including furniture from Wendell Castle. The wing chair in the background was in the house and I choose to have a slip cover made for it and juxtapose it next to a very contemporary Wendell Castle side table that has an amazing crackle finish

This Italian Masterpiece features a beautifully decorated living room with neutral tones. A beige sectional sofa sits in the center facing the built-in fireplace. A crystal chandelier hangs from the custom coffered ceiling.
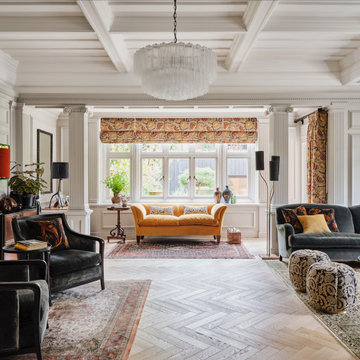
The sitting room in our Blackheath Restoration project had engineered oak herringbone parquet flooring, panelled walls & ceiling, a large chandelier & several velvet sofas and armchairs

The brief for this project involved a full house renovation, and extension to reconfigure the ground floor layout. To maximise the untapped potential and make the most out of the existing space for a busy family home.
When we spoke with the homeowner about their project, it was clear that for them, this wasn’t just about a renovation or extension. It was about creating a home that really worked for them and their lifestyle. We built in plenty of storage, a large dining area so they could entertain family and friends easily. And instead of treating each space as a box with no connections between them, we designed a space to create a seamless flow throughout.
A complete refurbishment and interior design project, for this bold and brave colourful client. The kitchen was designed and all finishes were specified to create a warm modern take on a classic kitchen. Layered lighting was used in all the rooms to create a moody atmosphere. We designed fitted seating in the dining area and bespoke joinery to complete the look. We created a light filled dining space extension full of personality, with black glazing to connect to the garden and outdoor living.

Esempio di un soggiorno minimal di medie dimensioni con sala formale, pavimento marrone, travi a vista, pareti bianche e parquet chiaro
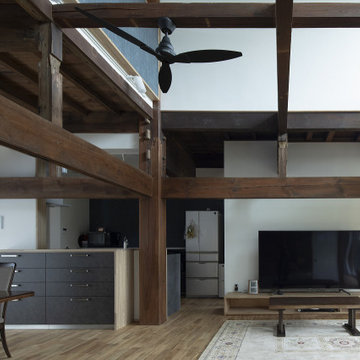
リビングです。元々は8畳間と6畳間、廊下でしたが壁を撤去したり、建具を外し一体的な空間としました。その際、二階の床を8畳分取り除きの吹き抜けを設けることによって、家の中全体に日中の光が入りこむようになりました。
Immagine di un grande soggiorno aperto con sala formale, pareti bianche, pavimento in legno massello medio, nessun camino, TV a parete, pavimento marrone e travi a vista
Immagine di un grande soggiorno aperto con sala formale, pareti bianche, pavimento in legno massello medio, nessun camino, TV a parete, pavimento marrone e travi a vista
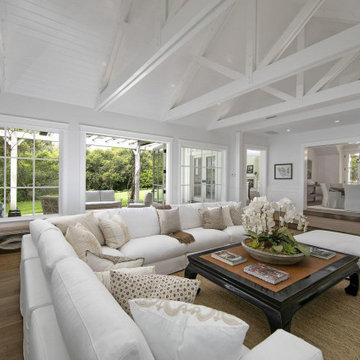
Esempio di un soggiorno chic aperto con sala formale, pareti bianche, parquet scuro, pavimento marrone e soffitto a volta
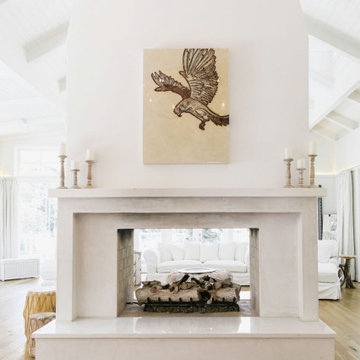
Living room, Modern french farmhouse. Light and airy. Garden Retreat by Burdge Architects in Malibu, California.
Idee per un ampio soggiorno country aperto con sala formale, pareti bianche, parquet chiaro, camino bifacciale, cornice del camino in cemento, nessuna TV, pavimento marrone e travi a vista
Idee per un ampio soggiorno country aperto con sala formale, pareti bianche, parquet chiaro, camino bifacciale, cornice del camino in cemento, nessuna TV, pavimento marrone e travi a vista
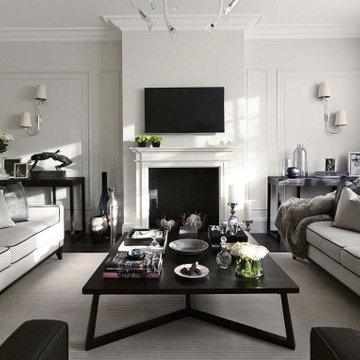
This is an example of a traditional luxury living room in London, with a fireplace.
Foto di un grande soggiorno chic chiuso con sala formale, pareti bianche, parquet scuro, camino classico, cornice del camino in mattoni, TV a parete, pavimento marrone e boiserie
Foto di un grande soggiorno chic chiuso con sala formale, pareti bianche, parquet scuro, camino classico, cornice del camino in mattoni, TV a parete, pavimento marrone e boiserie
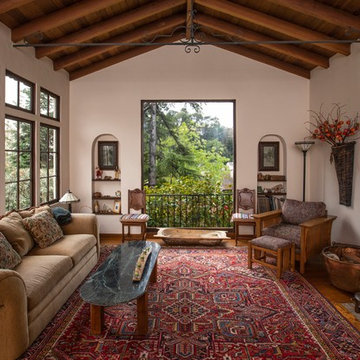
Brian Christ
Esempio di un soggiorno mediterraneo con sala formale, pareti bianche, pavimento in legno massello medio, camino classico, cornice del camino in intonaco e nessuna TV
Esempio di un soggiorno mediterraneo con sala formale, pareti bianche, pavimento in legno massello medio, camino classico, cornice del camino in intonaco e nessuna TV
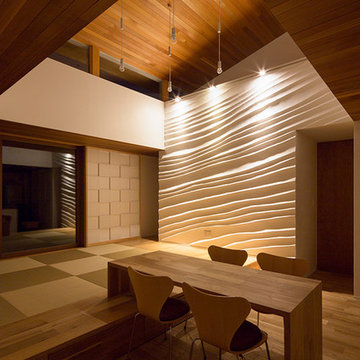
写真 | 堀 隆之
Immagine di un grande soggiorno aperto con sala formale, pareti bianche, pavimento in legno massello medio, TV autoportante, pavimento marrone e soffitto in legno
Immagine di un grande soggiorno aperto con sala formale, pareti bianche, pavimento in legno massello medio, TV autoportante, pavimento marrone e soffitto in legno
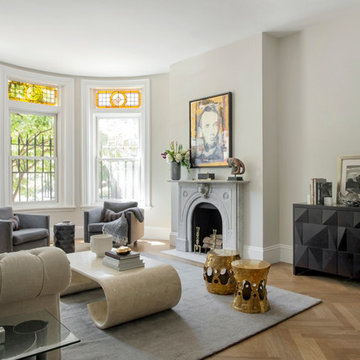
Photography by Eric Roth
Idee per un soggiorno vittoriano aperto con sala formale, pareti grigie, pavimento in legno massello medio, camino classico e nessuna TV
Idee per un soggiorno vittoriano aperto con sala formale, pareti grigie, pavimento in legno massello medio, camino classico e nessuna TV
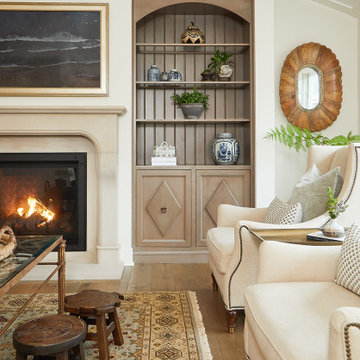
In this French country inspired living room, stunning built-ins flank the fireplace. These beautiful bookcases show off the design range custom cabinetry permits.
Cabinetry: Grabill Cabinets,
Builder: Ron Wassenaar,
Interior Designer: Diane Hasso Studios,
Photography: Ashley Avila Photography

Refined yet natural. A white wire-brush gives the natural wood tone a distinct depth, lending it to a variety of spaces. With the Modin Collection, we have raised the bar on luxury vinyl plank. The result is a new standard in resilient flooring. Modin offers true embossed in register texture, a low sheen level, a rigid SPC core, an industry-leading wear layer, and so much more.
Soggiorni con sala formale - Foto e idee per arredare
9