Soggiorni con sala formale e TV autoportante - Foto e idee per arredare
Filtra anche per:
Budget
Ordina per:Popolari oggi
141 - 160 di 9.236 foto
1 di 3

Диван в центре гостиной отлично зонирует пространство. При этом не Делает его невероятно уютным.
Ispirazione per un soggiorno industriale di medie dimensioni e aperto con sala formale, pareti rosse, parquet scuro, TV autoportante, pavimento marrone e pareti in mattoni
Ispirazione per un soggiorno industriale di medie dimensioni e aperto con sala formale, pareti rosse, parquet scuro, TV autoportante, pavimento marrone e pareti in mattoni

This beautiful calm formal living room was recently redecorated and styled by IH Interiors, check out our other projects here: https://www.ihinteriors.co.uk/portfolio
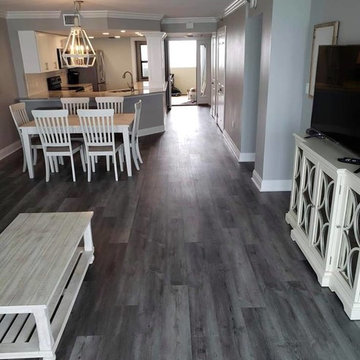
Immagine di un soggiorno stile marino di medie dimensioni e aperto con sala formale, pareti grigie, pavimento in vinile, nessun camino, TV autoportante e pavimento grigio
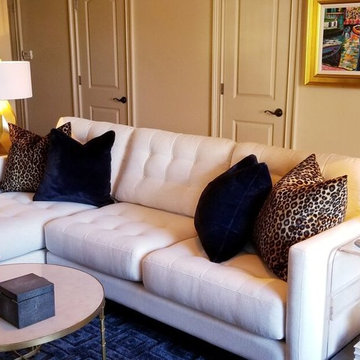
Ispirazione per un soggiorno tradizionale di medie dimensioni e aperto con sala formale, pareti beige, pavimento in legno massello medio, camino classico, cornice del camino piastrellata, TV autoportante e pavimento marrone
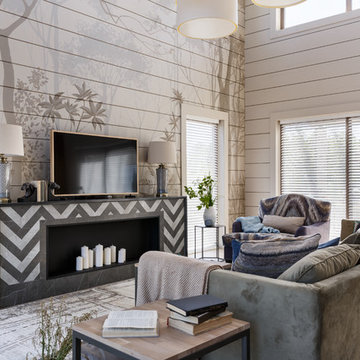
Дизайн Екатерина Шубина
Ольга Гусева
Марина Курочкина
фото-Иван Сорокин
Immagine di un soggiorno minimal di medie dimensioni e aperto con sala formale, pareti grigie, pavimento in gres porcellanato, cornice del camino piastrellata, TV autoportante, pavimento beige e camino lineare Ribbon
Immagine di un soggiorno minimal di medie dimensioni e aperto con sala formale, pareti grigie, pavimento in gres porcellanato, cornice del camino piastrellata, TV autoportante, pavimento beige e camino lineare Ribbon
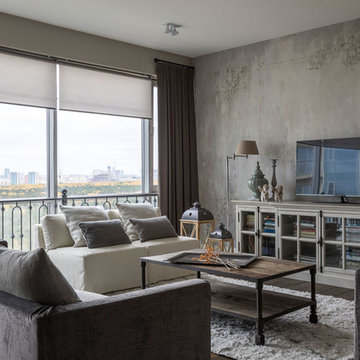
Интерьер - Татьяна Иванова
Фотограф - Евгений Кулибаба
Флорист - Евгения Безбородова
Художник - Мария Вейде
Foto di un grande soggiorno tradizionale con pareti grigie, TV autoportante, pavimento marrone, sala formale e parquet scuro
Foto di un grande soggiorno tradizionale con pareti grigie, TV autoportante, pavimento marrone, sala formale e parquet scuro
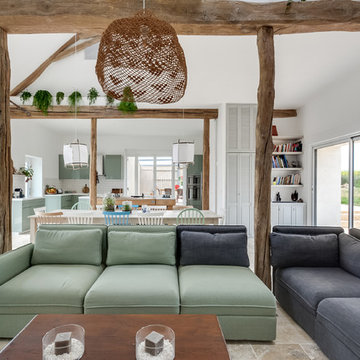
Meero
Idee per un grande soggiorno nordico aperto con sala formale, pareti bianche, pavimento in marmo, stufa a legna, TV autoportante e pavimento beige
Idee per un grande soggiorno nordico aperto con sala formale, pareti bianche, pavimento in marmo, stufa a legna, TV autoportante e pavimento beige
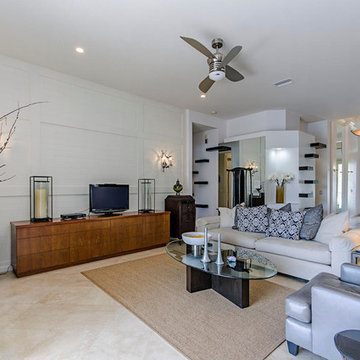
Living room towards entry. Custom credenza shown.
Foto di un soggiorno etnico di medie dimensioni e chiuso con sala formale, pareti bianche, pavimento in gres porcellanato, nessun camino, TV autoportante e pavimento beige
Foto di un soggiorno etnico di medie dimensioni e chiuso con sala formale, pareti bianche, pavimento in gres porcellanato, nessun camino, TV autoportante e pavimento beige
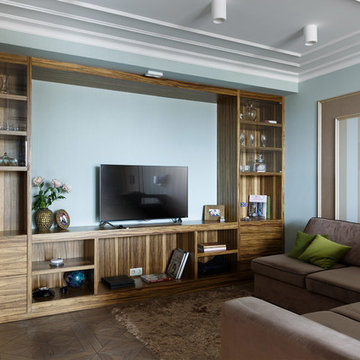
Foto di un soggiorno minimal con sala formale, pavimento in legno massello medio, TV autoportante e pareti multicolore
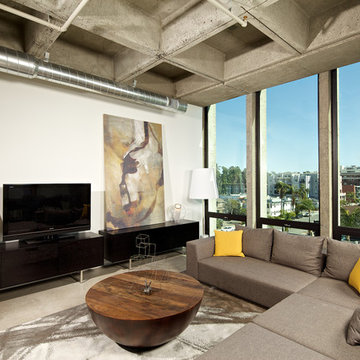
Third Floor Open Floor Plan with panoramic view - Living Room Space.
Photo Credit: Brent Haywood Photography.
Furniture courtesy of 'Hold-It'.
Esempio di un soggiorno industriale con sala formale, pareti bianche, pavimento in cemento, nessun camino e TV autoportante
Esempio di un soggiorno industriale con sala formale, pareti bianche, pavimento in cemento, nessun camino e TV autoportante
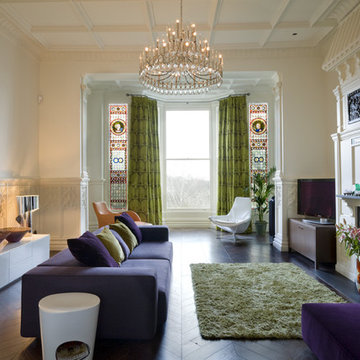
We were commissioned to transform a large run-down flat occupying the ground floor and basement of a grand house in Hampstead into a spectacular contemporary apartment.
The property was originally built for a gentleman artist in the 1870s who installed various features including the gothic panelling and stained glass in the living room, acquired from a French church.
Since its conversion into a boarding house soon after the First World War, and then flats in the 1960s, hardly any remedial work had been undertaken and the property was in a parlous state.
Photography: Bruce Heming
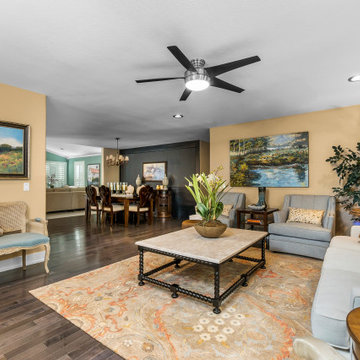
Elegant and comfortable living room in an open concept ranch home
Ispirazione per un soggiorno tradizionale di medie dimensioni e aperto con sala formale, pareti beige, parquet scuro, TV autoportante e pavimento marrone
Ispirazione per un soggiorno tradizionale di medie dimensioni e aperto con sala formale, pareti beige, parquet scuro, TV autoportante e pavimento marrone

Foto di un soggiorno classico di medie dimensioni e aperto con sala formale, pareti bianche, parquet scuro, stufa a legna, cornice del camino piastrellata, TV autoportante e pavimento marrone
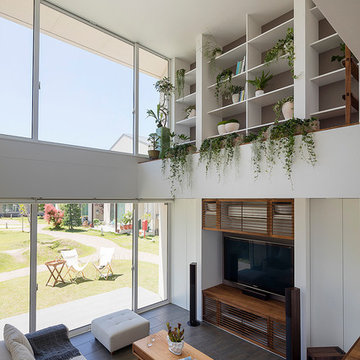
キッチンから数段下がるとリビング。重なり合うようにスペースが繋がっていきます。壁面の飾り棚には建築や造園関係の蔵書とともにさまざまなグリーンを並べました。室内のどの場所にいても芝生とグリーンが目に入ります。
Idee per un soggiorno minimalista chiuso con sala formale, pareti bianche, pavimento in gres porcellanato, nessun camino, TV autoportante e pavimento nero
Idee per un soggiorno minimalista chiuso con sala formale, pareti bianche, pavimento in gres porcellanato, nessun camino, TV autoportante e pavimento nero
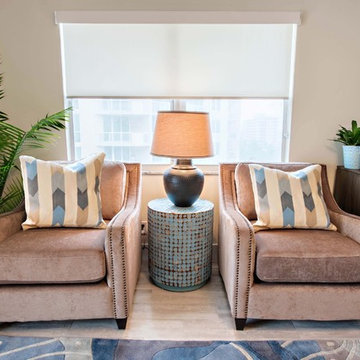
Immagine di un soggiorno costiero aperto e di medie dimensioni con pareti beige, pavimento in gres porcellanato, TV autoportante, sala formale e pavimento beige
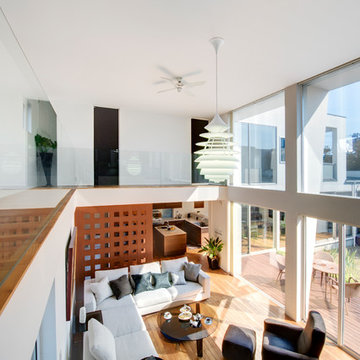
光と風に満ちたリビング
Idee per un grande soggiorno minimal aperto con sala formale, pareti bianche, pavimento in legno massello medio, nessun camino e TV autoportante
Idee per un grande soggiorno minimal aperto con sala formale, pareti bianche, pavimento in legno massello medio, nessun camino e TV autoportante
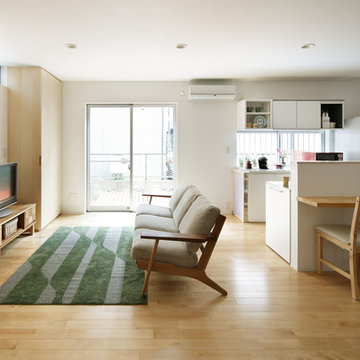
photo by Nacasa & Partners Inc.
Esempio di un soggiorno di medie dimensioni e aperto con sala formale, pareti bianche, parquet chiaro, nessun camino e TV autoportante
Esempio di un soggiorno di medie dimensioni e aperto con sala formale, pareti bianche, parquet chiaro, nessun camino e TV autoportante
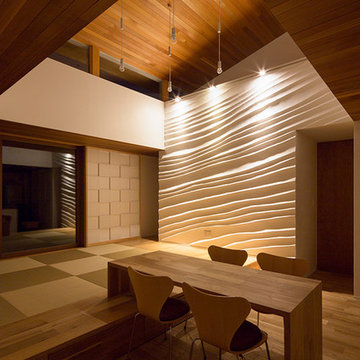
写真 | 堀 隆之
Immagine di un grande soggiorno aperto con sala formale, pareti bianche, pavimento in legno massello medio, TV autoportante, pavimento marrone e soffitto in legno
Immagine di un grande soggiorno aperto con sala formale, pareti bianche, pavimento in legno massello medio, TV autoportante, pavimento marrone e soffitto in legno
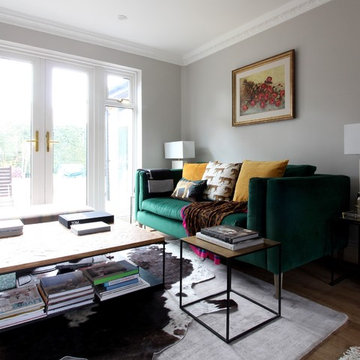
Double aspect living room painted in Farrow & Ball Cornforth White, with a large grey rug layered with a cowhide (both from The Rug Seller). The large coffee table (100x100cm) is from La Redoute and it was chosen as it provides excellent storage. A glass table was not an option for this family who wanted to use the table as a footstool when watching movies!
The sofa is the Eden from the Sofa Workshop via DFS. The cushions are from H&M and the throw by Hermes, The brass side tables are via Houseology and they are by Dutchbone, a Danish interiors brand. The table lamps are by Safavieh. The roses canvas was drawn by the owner's grandma. A natural high fence that surrounds the back garden provides privacy and as a result the owners felt that curtains were not needed on this side of the room.
The floor is a 12mm laminate in smoked oak colour.
Photo: Jenny Kakoudakis
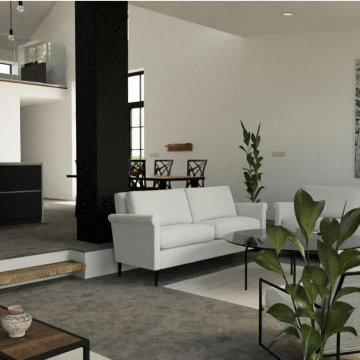
Painted internal walls
Esempio di un soggiorno minimalista di medie dimensioni e aperto con sala formale, pareti bianche, pavimento in cemento, camino sospeso, TV autoportante, pavimento grigio e soffitto a volta
Esempio di un soggiorno minimalista di medie dimensioni e aperto con sala formale, pareti bianche, pavimento in cemento, camino sospeso, TV autoportante, pavimento grigio e soffitto a volta
Soggiorni con sala formale e TV autoportante - Foto e idee per arredare
8