Soggiorni con sala formale e soffitto a cassettoni - Foto e idee per arredare
Filtra anche per:
Budget
Ordina per:Popolari oggi
61 - 80 di 1.255 foto
1 di 3
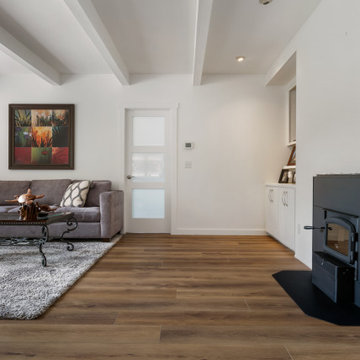
Tones of golden oak and walnut, with sparse knots to balance the more traditional palette. With the Modin Collection, we have raised the bar on luxury vinyl plank. The result is a new standard in resilient flooring. Modin offers true embossed in register texture, a low sheen level, a rigid SPC core, an industry-leading wear layer, and so much more.

A beautiful living space with a lot of light through a full wall of windows. The homeowner had done some upgrades tot he room but disliked them and hired me to fix those mistakes and make the room light, bright and welcoming while maintaining her personal style.

Living Room - custom paneled walls - 2 story room Pure White Walls.
Foto di un ampio soggiorno classico stile loft con sala formale, pareti bianche, parquet chiaro, camino classico, cornice del camino in pietra, nessuna TV, soffitto a cassettoni e pannellatura
Foto di un ampio soggiorno classico stile loft con sala formale, pareti bianche, parquet chiaro, camino classico, cornice del camino in pietra, nessuna TV, soffitto a cassettoni e pannellatura
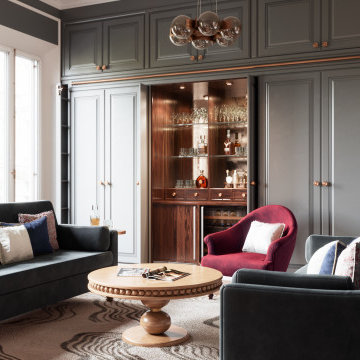
This modern Georgian interior, featuring unique art deco elements, a beautiful library, and an integrated working space, was designed to reflect the versatile lifestyle of its owners – an inspiring space where they can live, work, and spend a relaxing evening reading or hosting parties (of whatever size!).
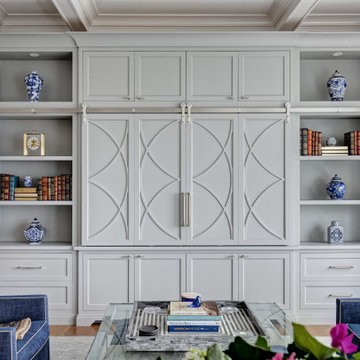
Esempio di un grande soggiorno stile marino aperto con sala formale, pareti grigie, parquet chiaro, cornice del camino in legno, parete attrezzata, pavimento grigio, soffitto a cassettoni e camino bifacciale

The custom, asymmetrical entertainment unit uniquely frames the TV and provides hidden storage for components. Prized collections are beautifully displayed.

Esempio di un grande soggiorno vittoriano con sala formale, pareti beige, parquet chiaro, camino classico, cornice del camino in pietra ricostruita, pavimento beige, soffitto a cassettoni e boiserie
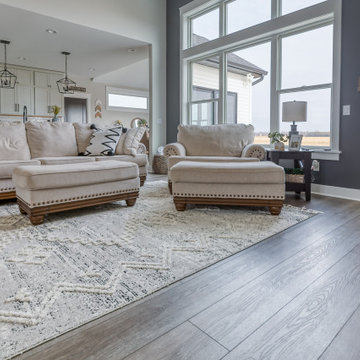
Deep tones of gently weathered grey and brown. A modern look that still respects the timelessness of natural wood.
Esempio di un soggiorno minimalista di medie dimensioni e aperto con sala formale, pareti beige, pavimento in vinile, camino classico, TV a parete, pavimento marrone, soffitto a cassettoni e pareti in perlinato
Esempio di un soggiorno minimalista di medie dimensioni e aperto con sala formale, pareti beige, pavimento in vinile, camino classico, TV a parete, pavimento marrone, soffitto a cassettoni e pareti in perlinato
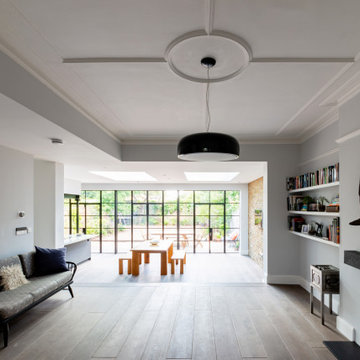
Idee per un grande soggiorno boho chic aperto con sala formale, pareti bianche, pavimento in legno massello medio, camino classico, cornice del camino in pietra, pavimento marrone e soffitto a cassettoni
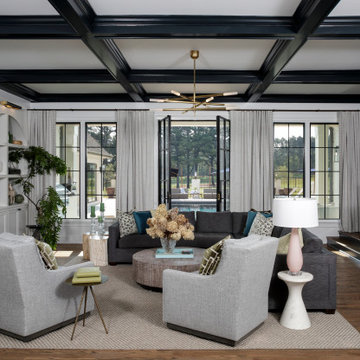
New traditional design
Ispirazione per un soggiorno classico di medie dimensioni e aperto con sala formale, pareti bianche, pavimento in legno massello medio, camino classico, cornice del camino in pietra, TV a parete, pavimento marrone e soffitto a cassettoni
Ispirazione per un soggiorno classico di medie dimensioni e aperto con sala formale, pareti bianche, pavimento in legno massello medio, camino classico, cornice del camino in pietra, TV a parete, pavimento marrone e soffitto a cassettoni
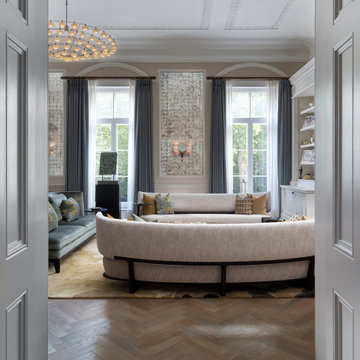
Idee per un ampio soggiorno tradizionale aperto con sala formale, pareti multicolore, pavimento in legno massello medio, parete attrezzata, soffitto a cassettoni e carta da parati
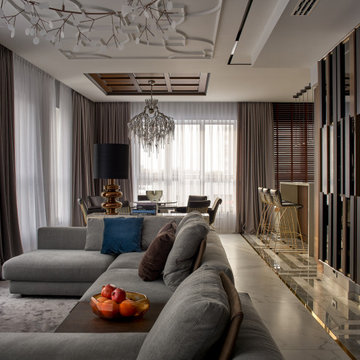
Гостиная. Стены отделаны максимально лаконично: тонкие буазери и краска (Derufa), на полу — керамогранит Rex под мрамор. Диван, кожаные кресла: Arketipo. Cтеллажи: Hide by Shake. Люстра: Moooi. Настольная лампа: Smania. Композиционная доминанта зоны столовой — светильник Brand van Egmond. Эту зону акцентирует и кессонная конструкция на потолке. Обеденный стол, Cattelan Italia. Стулья, барные стулья, de Sede.
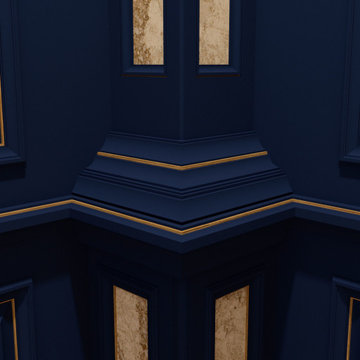
Luxury Interior Architecture.
The Imagine Collection
Immagine di un soggiorno chiuso con sala formale, pareti blu, moquette, nessuna TV, pavimento beige, soffitto a cassettoni e pannellatura
Immagine di un soggiorno chiuso con sala formale, pareti blu, moquette, nessuna TV, pavimento beige, soffitto a cassettoni e pannellatura
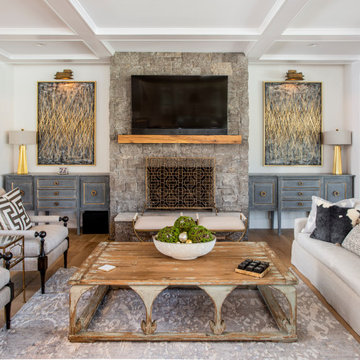
Immagine di un grande soggiorno country aperto con sala formale, pareti bianche, parquet chiaro, camino classico, cornice del camino in pietra, TV a parete, pavimento marrone e soffitto a cassettoni
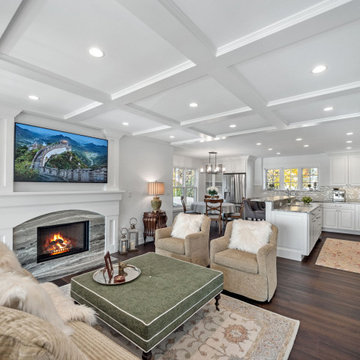
Shingle details and handsome stone accents give this traditional carriage house the look of days gone by while maintaining all of the convenience of today. The goal for this home was to maximize the views of the lake and this three-story home does just that. With multi-level porches and an abundance of windows facing the water. The exterior reflects character, timelessness, and architectural details to create a traditional waterfront home.
The exterior details include curved gable rooflines, crown molding, limestone accents, cedar shingles, arched limestone head garage doors, corbels, and an arched covered porch. Objectives of this home were open living and abundant natural light. This waterfront home provides space to accommodate entertaining, while still living comfortably for two. The interior of the home is distinguished as well as comfortable.
Graceful pillars at the covered entry lead into the lower foyer. The ground level features a bonus room, full bath, walk-in closet, and garage. Upon entering the main level, the south-facing wall is filled with numerous windows to provide the entire space with lake views and natural light. The hearth room with a coffered ceiling and covered terrace opens to the kitchen and dining area.
The best views were saved on the upper level for the master suite. Third-floor of this traditional carriage house is a sanctuary featuring an arched opening covered porch, two walk-in closets, and an en suite bathroom with a tub and shower.
Round Lake carriage house is located in Charlevoix, Michigan. Round lake is the best natural harbor on Lake Michigan. Surrounded by the City of Charlevoix, it is uniquely situated in an urban center, but with access to thousands of acres of the beautiful waters of northwest Michigan. The lake sits between Lake Michigan to the west and Lake Charlevoix to the east.
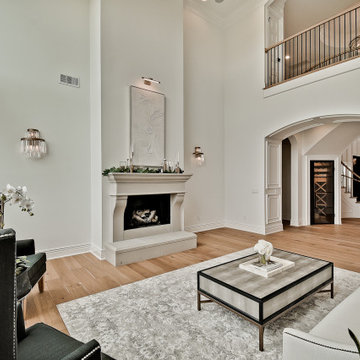
Esempio di un grande soggiorno chic aperto con sala formale, pareti bianche, parquet chiaro, camino classico, cornice del camino in pietra e soffitto a cassettoni
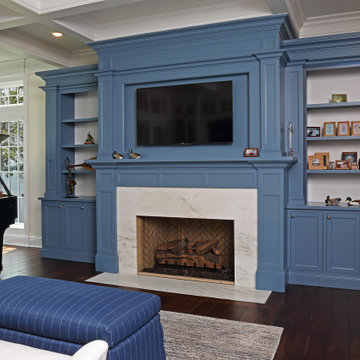
Ispirazione per un ampio soggiorno chic aperto con sala formale, pareti beige, parquet scuro, camino classico, cornice del camino in legno, pavimento marrone e soffitto a cassettoni
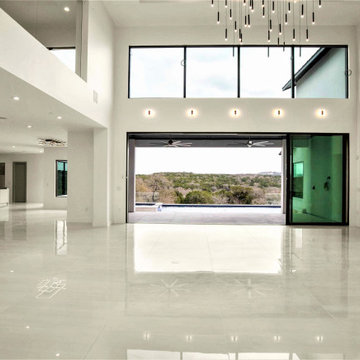
Great Room
Immagine di un grande soggiorno moderno aperto con sala formale, pareti bianche, pavimento in gres porcellanato, cornice del camino piastrellata, TV a parete, pavimento bianco, soffitto a cassettoni e carta da parati
Immagine di un grande soggiorno moderno aperto con sala formale, pareti bianche, pavimento in gres porcellanato, cornice del camino piastrellata, TV a parete, pavimento bianco, soffitto a cassettoni e carta da parati

Gorgouse open plan living area, ideal for large gatherings or just snuggling up and reading a book
Esempio di un grande soggiorno contemporaneo aperto con sala formale, pareti bianche, parquet chiaro, camino bifacciale, cornice del camino in pietra, pavimento beige e soffitto a cassettoni
Esempio di un grande soggiorno contemporaneo aperto con sala formale, pareti bianche, parquet chiaro, camino bifacciale, cornice del camino in pietra, pavimento beige e soffitto a cassettoni
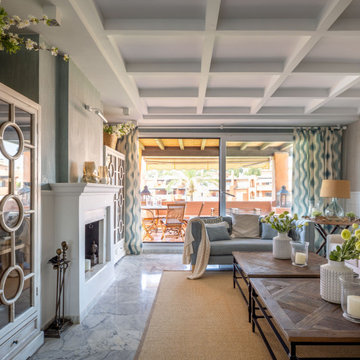
Idee per un grande soggiorno tradizionale aperto con sala formale, pareti beige, pavimento in marmo, camino classico, cornice del camino in pietra ricostruita, nessuna TV, pavimento grigio, soffitto a cassettoni e carta da parati
Soggiorni con sala formale e soffitto a cassettoni - Foto e idee per arredare
4