Soggiorni con sala formale e pavimento in travertino - Foto e idee per arredare
Filtra anche per:
Budget
Ordina per:Popolari oggi
121 - 140 di 1.786 foto
1 di 3
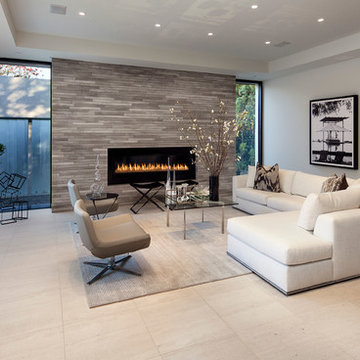
Foto di un grande soggiorno contemporaneo aperto con sala formale, pareti grigie, pavimento in travertino, camino classico, cornice del camino in pietra, nessuna TV e pavimento beige
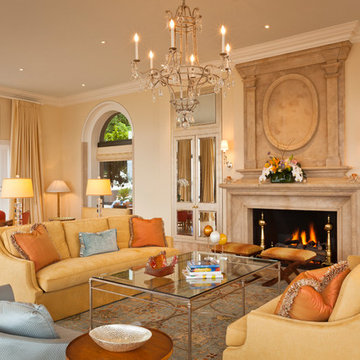
Living Room Custom chandelier
Photographer: Jay Graham
Immagine di un grande soggiorno chic aperto con pareti beige, camino classico, sala formale, cornice del camino in pietra, nessuna TV, pavimento in travertino e pavimento beige
Immagine di un grande soggiorno chic aperto con pareti beige, camino classico, sala formale, cornice del camino in pietra, nessuna TV, pavimento in travertino e pavimento beige
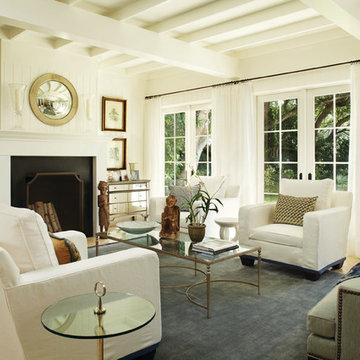
Foto di un soggiorno stile marinaro di medie dimensioni e chiuso con sala formale, pareti bianche, pavimento in travertino, camino classico, cornice del camino in legno, nessuna TV e pavimento marrone
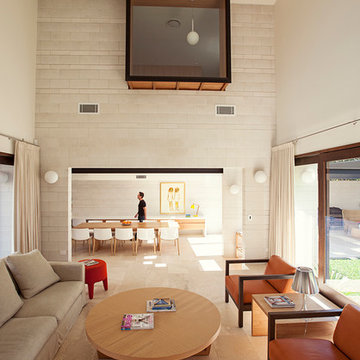
Brisbane interior designer created a neutral palette to showcase the architectural elements of this Clayfield home. American oak bespoke furniture by Gary Hamer, including a 3.5 metre long dining table. Sofa and armchairs by Jardan. Photography by Robyn Mill, Blix Photography
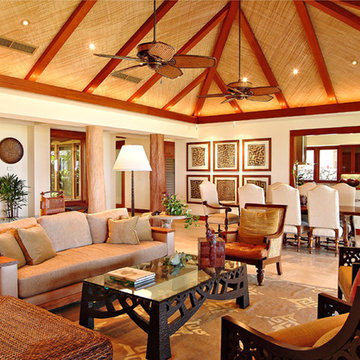
Esempio di un soggiorno tropicale aperto con sala formale, pareti beige, pavimento in travertino e pavimento beige
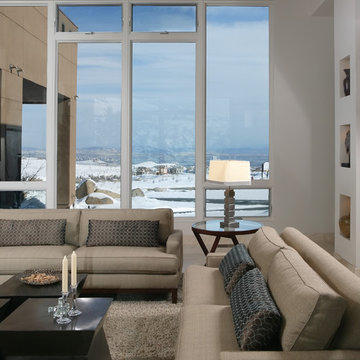
Ispirazione per un soggiorno minimalista di medie dimensioni e chiuso con sala formale, pareti bianche e pavimento in travertino
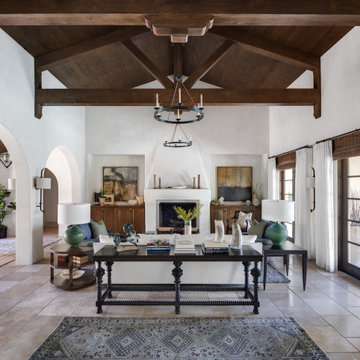
Esempio di un grande soggiorno mediterraneo aperto con sala formale, pareti bianche, pavimento in travertino, camino classico, cornice del camino in intonaco, nessuna TV e pavimento beige
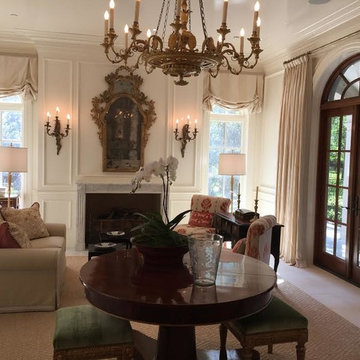
Foto di un soggiorno vittoriano di medie dimensioni e chiuso con sala formale, pareti bianche, pavimento in travertino, camino classico, cornice del camino in pietra, nessuna TV e pavimento beige
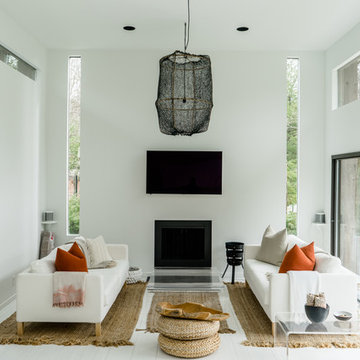
Pat Schmidt
Esempio di un soggiorno nordico aperto e di medie dimensioni con sala formale, pareti bianche, pavimento in travertino, camino classico, cornice del camino in metallo, TV a parete e pavimento bianco
Esempio di un soggiorno nordico aperto e di medie dimensioni con sala formale, pareti bianche, pavimento in travertino, camino classico, cornice del camino in metallo, TV a parete e pavimento bianco
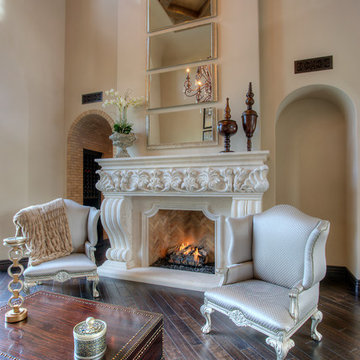
World Renowned Luxury Home Builder Fratantoni Luxury Estates built these beautiful Living Rooms!! They build homes for families all over the country in any size and style. They also have in-house Architecture Firm Fratantoni Design and world-class interior designer Firm Fratantoni Interior Designers! Hire one or all three companies to design, build and or remodel your home!
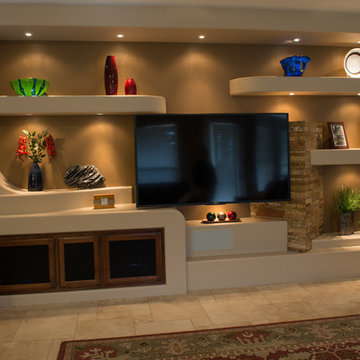
Idee per un soggiorno classico di medie dimensioni e aperto con sala formale, pareti beige, pavimento in travertino, nessun camino, TV a parete e pavimento beige
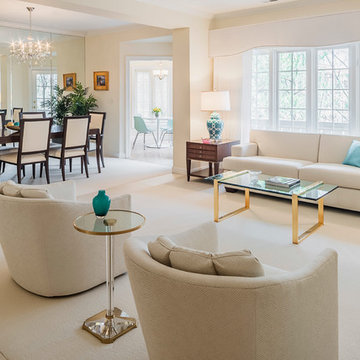
Idee per un soggiorno minimal di medie dimensioni e aperto con sala formale, pareti beige, pavimento in travertino, nessun camino e nessuna TV
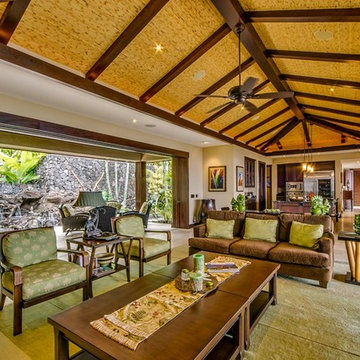
Den / Living room opens up to the kitchen and both side lanais
Ispirazione per un ampio soggiorno tropicale aperto con pareti beige, pavimento in travertino, nessun camino e sala formale
Ispirazione per un ampio soggiorno tropicale aperto con pareti beige, pavimento in travertino, nessun camino e sala formale
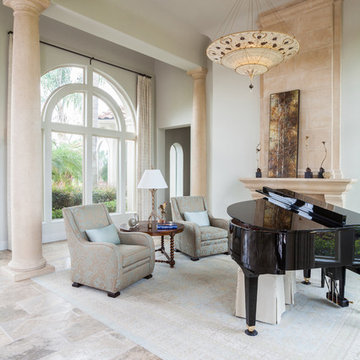
The grand scale of this entry, living and dining room is accentuated by large stone columns and a pair of matching wrought iron and glass doors. The light from the doors bright then entire room making it feel inviting and ethereal. The arches ar the windows and doors are repeated as a barrel vault at the ceiling--this repetition of form is a great way to create a harmonious space! The formal living room doubles as a seating area and piano salon. The asymmetrical placement of the art above the fireplace is an unexpected break from the tradition and formality in the room.
Photos by: Julie Soefer
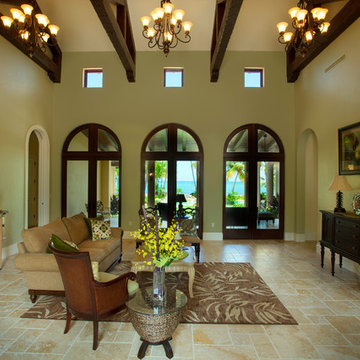
Perfect sitting area to entertain company.
Ispirazione per un grande soggiorno tropicale chiuso con sala formale, pareti verdi, pavimento in travertino, nessun camino, nessuna TV e pavimento beige
Ispirazione per un grande soggiorno tropicale chiuso con sala formale, pareti verdi, pavimento in travertino, nessun camino, nessuna TV e pavimento beige
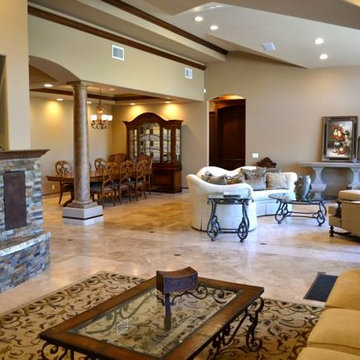
This room embodies the client's desire to mix formal, with warmth and comfort for large gatherings.The high vaulted ceilings add drama and volume to this expansive space.
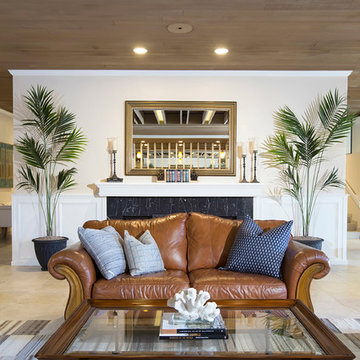
The Plaza Condominiums pursued J Hill Interior Designs to find a solution for a challenging lobby situation. The demographic of this condominium complex is very diverse, as was the design style of its HOA members. Moreover, there was existing furniture that needed to be incorporated into the design, all with budgets, and different design desires to keep in mind. The end product was fantastic with much great feedback. See more info about The Plaza here: http://plazacondospb.com/ - See more at: http://www.jhillinteriordesigns.com/project-peeks/#sthash.pMZXLTAg.dpuf
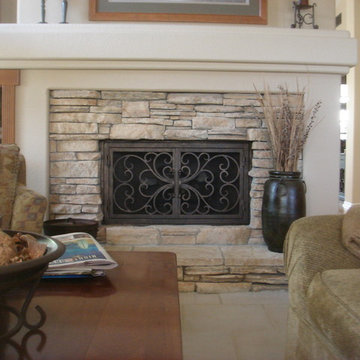
AMS Fireplace offers a unique selection of iron crafted fireplace doors made to suit your specific needs and desires. We offer an attractive line of affordable, yet exquisitely crafted, fireplace doors that will give your ordinary fireplace door an updated look. AMS Fireplace doors are customized to fit any size fireplace opening, and specially designed to complement your space. Choose from a variety of finishes, designs, door styles, glasses, mesh covers, and handles to ensure 100% satisfaction.
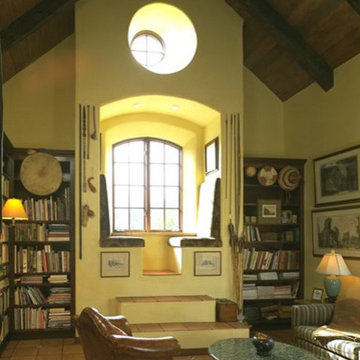
The clients wanted a “solid, old-world feel”, like an old Mexican hacienda, small yet energy-efficient. They wanted a house that was warm and comfortable, with monastic simplicity; the sense of a house as a haven, a retreat.
The project’s design origins come from a combination of the traditional Mexican hacienda and the regional Northern New Mexican style. Room proportions, sizes and volume were determined by assessing traditional homes of this character. This was combined with a more contemporary geometric clarity of rooms and their interrelationship. The overall intent was to achieve what Mario Botta called “A newness of the old and an archaeology of the new…a sense both of historic continuity and of present day innovation”.
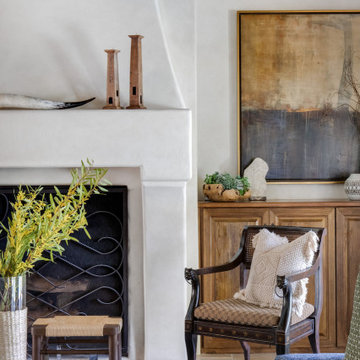
Foto di un grande soggiorno mediterraneo aperto con sala formale, pareti bianche, pavimento in travertino, camino classico, cornice del camino in intonaco, nessuna TV e pavimento beige
Soggiorni con sala formale e pavimento in travertino - Foto e idee per arredare
7