Soggiorni con sala formale e pavimento in legno massello medio - Foto e idee per arredare
Filtra anche per:
Budget
Ordina per:Popolari oggi
141 - 160 di 41.290 foto
1 di 3
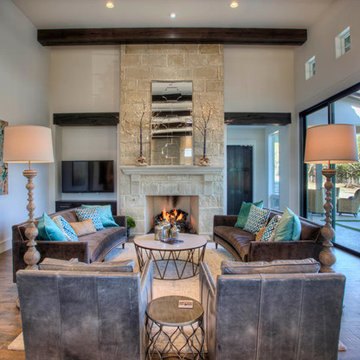
Esempio di un soggiorno chic di medie dimensioni e chiuso con sala formale, pareti bianche, pavimento in legno massello medio, camino classico, cornice del camino in pietra e TV a parete
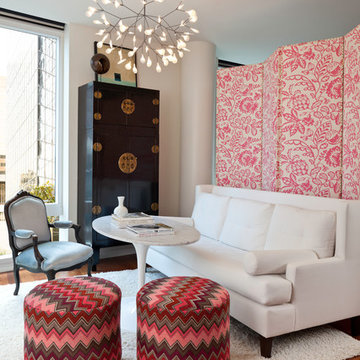
Contemporary studio in Bellevue, Washington. Interior design by award winning interior design firm, Hyde Evans Design
Photo by Benni adams
Ispirazione per un piccolo soggiorno classico con sala formale, pareti bianche e pavimento in legno massello medio
Ispirazione per un piccolo soggiorno classico con sala formale, pareti bianche e pavimento in legno massello medio
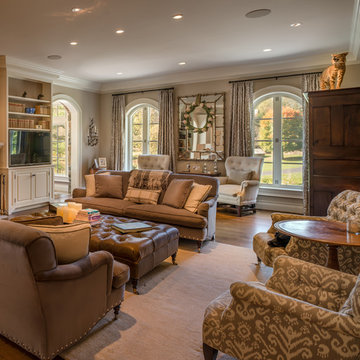
Angle Eye Photography
Ispirazione per un grande soggiorno chic chiuso con sala formale, pareti beige, pavimento in legno massello medio, cornice del camino in pietra e parete attrezzata
Ispirazione per un grande soggiorno chic chiuso con sala formale, pareti beige, pavimento in legno massello medio, cornice del camino in pietra e parete attrezzata
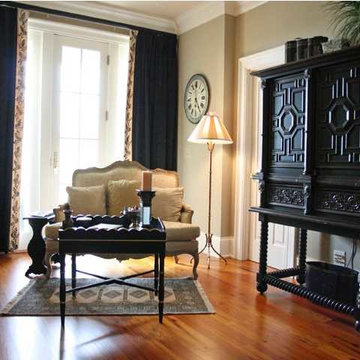
Esempio di un soggiorno vittoriano di medie dimensioni e chiuso con sala formale, pareti beige e pavimento in legno massello medio
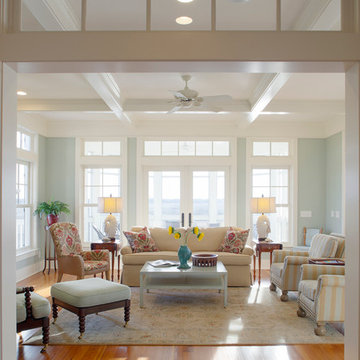
Atlantic Archives, Inc./Richard Leo Johnson
Paragon Custom Construction LLC
Idee per un grande soggiorno stile marinaro chiuso con sala formale, pavimento in legno massello medio, pareti grigie e nessuna TV
Idee per un grande soggiorno stile marinaro chiuso con sala formale, pavimento in legno massello medio, pareti grigie e nessuna TV
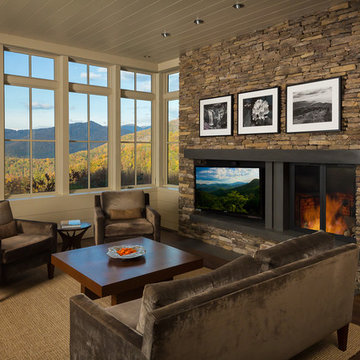
Tucked into a hillside, this mountain modern house looks to blend in with its surroundings and take advantage of spectacular mountain views. Outdoor terraces and porches connect and expand the living areas to the landscape, while thoughtful placement of windows provide a visual connection to the outdoors. The home’s green building features include solar hot water panels, rainwater cisterns, high-efficiency insulation and FSC certified cedar shingles and interior doors. The home is Energy Star and GreenBuilt NC certified.
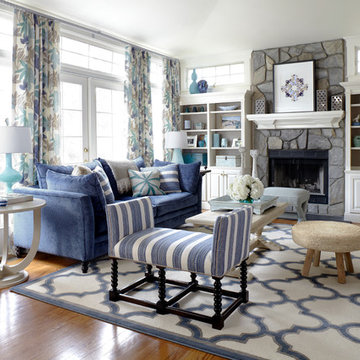
If you're working with 1 or 2 colors, mix the tones for a layered look.
Laura Moss Photography
Ispirazione per un soggiorno stile marino con sala formale, pareti bianche, pavimento in legno massello medio, camino classico e cornice del camino in pietra
Ispirazione per un soggiorno stile marino con sala formale, pareti bianche, pavimento in legno massello medio, camino classico e cornice del camino in pietra
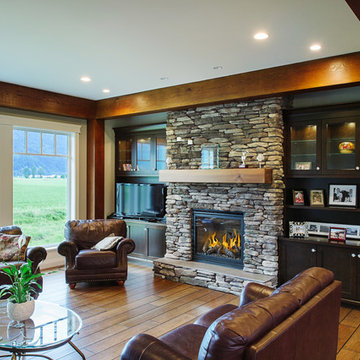
Immagine di un soggiorno american style di medie dimensioni e aperto con sala formale, pareti verdi, pavimento in legno massello medio, camino classico, cornice del camino in pietra e TV autoportante
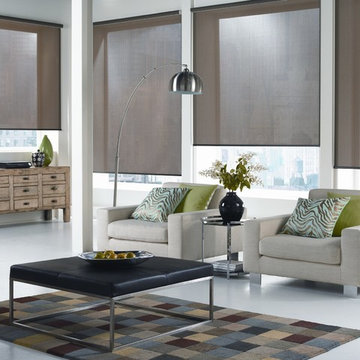
Alluring Window Roller Shades
Foto di un grande soggiorno moderno chiuso con sala formale, pareti multicolore, pavimento in legno massello medio, nessun camino e nessuna TV
Foto di un grande soggiorno moderno chiuso con sala formale, pareti multicolore, pavimento in legno massello medio, nessun camino e nessuna TV

The living room has an open view to the kitchen without combining the two rooms.
Esempio di un grande soggiorno tradizionale aperto con pavimento in legno massello medio, pareti gialle, sala formale, nessuna TV, pavimento marrone, camino classico, cornice del camino in pietra e tappeto
Esempio di un grande soggiorno tradizionale aperto con pavimento in legno massello medio, pareti gialle, sala formale, nessuna TV, pavimento marrone, camino classico, cornice del camino in pietra e tappeto
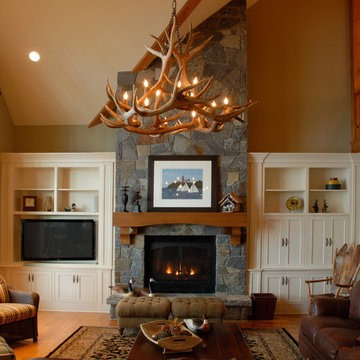
SD Atelier Architecture
sdatelier.com
The residence is not the typical Adirondack camp, but rather a contemporary deluxe residence, with prime views overlooking the lake on a private access road. The living room has the large window in as the main feature and a sizeable kitchen and dining space with a sitting room that takes advantage of the lake views. The residence is designed with Marvin windows, cedar shakes, stone and timber-frame accents in the gable
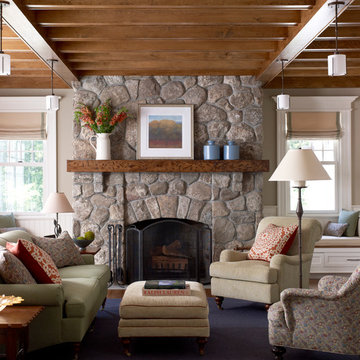
Laura Moss
Immagine di un grande soggiorno tradizionale chiuso con pareti grigie, cornice del camino in pietra, sala formale, pavimento in legno massello medio e camino classico
Immagine di un grande soggiorno tradizionale chiuso con pareti grigie, cornice del camino in pietra, sala formale, pavimento in legno massello medio e camino classico
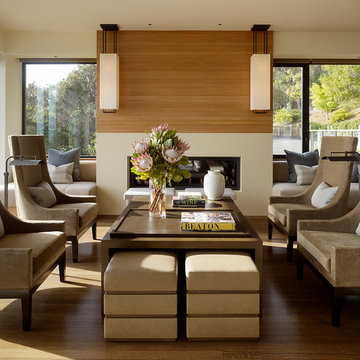
Matthew Millman Photography
http://www.matthewmillman.com/
Foto di un grande soggiorno minimal aperto con camino lineare Ribbon, sala formale, pareti bianche, pavimento in legno massello medio, nessuna TV e pavimento marrone
Foto di un grande soggiorno minimal aperto con camino lineare Ribbon, sala formale, pareti bianche, pavimento in legno massello medio, nessuna TV e pavimento marrone
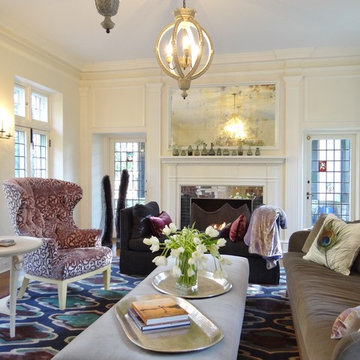
Immagine di un soggiorno classico chiuso con sala formale, camino classico, cornice del camino piastrellata, pareti bianche e pavimento in legno massello medio

An accomplished potter and her husband own this Vineyard Haven summer house.
Gil Walsh worked with the couple to build the house’s décor around the wife’s artistic aesthetic and her pottery collection. (She has a pottery shed (studio) with a
kiln). They wanted their summer home to be a relaxing home for their family and friends.
The main entrance to this home leads directly to the living room, which spans the width of the house, from the small entry foyer to the oceanfront porch.
Opposite the living room behind the fireplace is a combined kitchen and dining space.
All the colors that were selected throughout the home are the organic colors she (the owner) uses in her pottery. (The architect was Patrick Ahearn).

architecture - Beinfield Architecture
In this project, the beans are reclaimed and the ceiling is new wood with a grey stain. The beautiful scones were custom designed for the project. You can contact Surface Techniques in Milford CT who manufactured them. Our wall color Benjamin Moore White Dove.
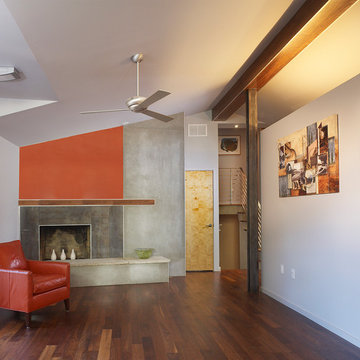
Esempio di un piccolo soggiorno moderno aperto con pareti bianche, camino classico, sala formale, pavimento in legno massello medio, nessuna TV e pavimento marrone
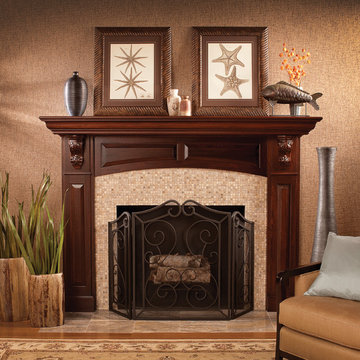
This stunning fireplace mantel from Dura Supreme Cabinetry features carved corbels below the mantel shelf. When “Classic” Styling is selected, the corbels feature an ornate, acanthus leaf carving. Decorative panels were selected for the frieze and the columns. Crafted with rich color and unique grain pattern create an elegant focal point for this great room.
The inviting warmth and crackling flames in a fireplace naturally draw people to gather around the hearth. Historically, the fireplace has been an integral part of the home as one of its central features. Original hearths not only warmed the room, they were the hub of food preparation and family interaction. With today’s modern floor plans and conveniences, the fireplace has evolved from its original purpose to become a prominent architectural element with a social function.
Within the open floor plans that are so popular today, a well-designed kitchen has become the central feature of the home. The kitchen and adjacent living spaces are combined, encouraging guests and families to mingle before and after a meal.
Within that large gathering space, the kitchen typically opens to a room featuring a fireplace mantel or an integrated entertainment center, and it makes good sense for these elements to match or complement each other. With Dura Supreme, your kitchen cabinetry, entertainment cabinetry and fireplace mantels are all available in matching or coordinating designs, woods and finishes.
Fireplace Mantels from Dura Supreme are available in 3 basic designs – or your own custom design. Each basic design has optional choices for columns, overall styling and “frieze” options so that you can choose a look that’s just right for your home.
Request a FREE Dura Supreme Brochure Packet:
http://www.durasupreme.com/request-brochure
Find a Dura Supreme Showroom near you today:
http://www.durasupreme.com/dealer-locator

Cure Design Group (636) 294-2343 https://curedesigngroup.com/ Mid Century Modern Masterpiece was featured by At Home Magazine. Restoring the original architecture and unveiling style and sophistication. The combination of colors and textures create a cohesive and interesting space.
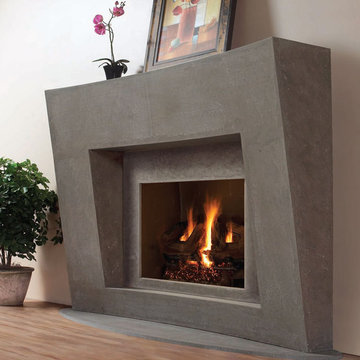
"cast stone fireplace wall"
"omega cast stone fireplace mantle"
"omega cast stone mantel"
"custom fireplace mantel"
"custom fireplace overmantel"
"custom cast stone fireplace mantel"
"carved stone fireplace"
"cast stone fireplace mantel"
"cast stone fireplace overmantel"
"cast stone fireplace surrounds"
"fireplace design idea"
"fireplace makeover "
"fireplace mantel ideas"
"fireplace stone designs"
"fireplace surrounding"
"mantle design idea"
"fireplace mantle shelf"
Soggiorni con sala formale e pavimento in legno massello medio - Foto e idee per arredare
8