Soggiorni con sala formale e pavimento in laminato - Foto e idee per arredare
Filtra anche per:
Budget
Ordina per:Popolari oggi
221 - 240 di 1.687 foto
1 di 3
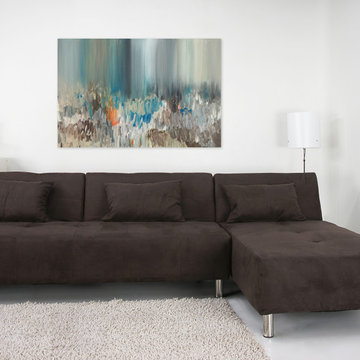
This is a beautiful canvas print wall art. It has a rich texture that will enhance space. The artwork is stretched on solid MDF. It has one saw tooth hanger and depth of 1.5 inches. Made in Canada, it is packaged with care and is shipped to you, ready to hang on your wall. Brought to you by ArtMaison Canada.
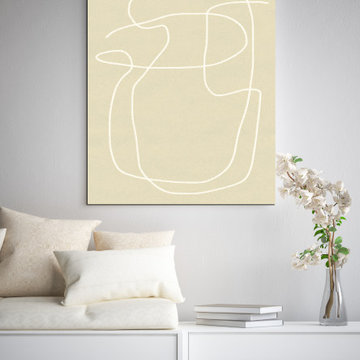
This awe-inspiring Abstract art by Dan H. is a print on wrapped canvas that will be a stunning addition to your home decor. This tan color abstract canvas wall art piece is a stretched printed canvas. Hang this piece in your study for some inspiration or hang alongside coordinating wall art, and its range of colors will add class to any room in your home. This eclectic art is a gorgeous piece, that will be a treasure for your home. It's packaged with care and is shipped to you ready to hang on your wall.
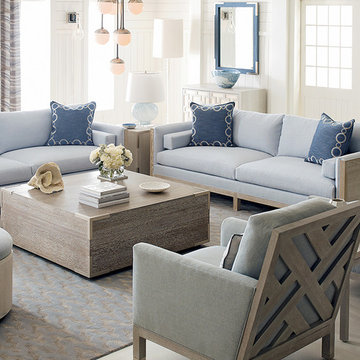
Coastal Sophistication by Mabley Handler
Immagine di un soggiorno costiero di medie dimensioni e aperto con sala formale, pareti bianche, pavimento in laminato, nessuna TV e pavimento grigio
Immagine di un soggiorno costiero di medie dimensioni e aperto con sala formale, pareti bianche, pavimento in laminato, nessuna TV e pavimento grigio
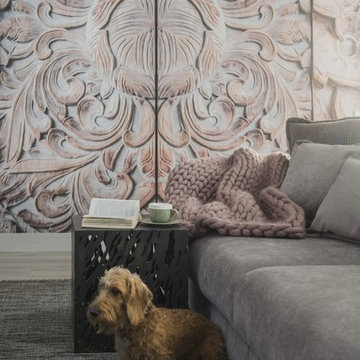
архитектор Илона Болейшиц. фотограф Меликсенцева Ольга
Esempio di un piccolo soggiorno minimal aperto con pareti grigie, nessun camino, sala formale, pavimento in laminato, pavimento grigio e carta da parati
Esempio di un piccolo soggiorno minimal aperto con pareti grigie, nessun camino, sala formale, pavimento in laminato, pavimento grigio e carta da parati
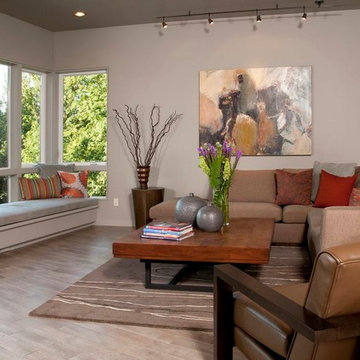
Interior design by Schoenfeld interiors
Classic NW contemporary
Ispirazione per un soggiorno minimal di medie dimensioni e aperto con sala formale, pareti grigie, pavimento in laminato e pavimento grigio
Ispirazione per un soggiorno minimal di medie dimensioni e aperto con sala formale, pareti grigie, pavimento in laminato e pavimento grigio
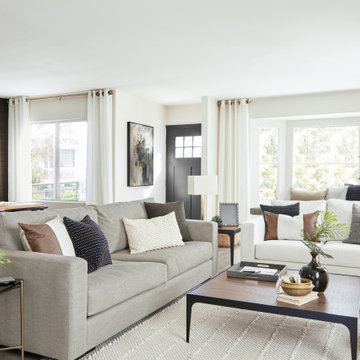
Esempio di un soggiorno costiero di medie dimensioni e aperto con pavimento in laminato, sala formale, pareti bianche e pavimento marrone
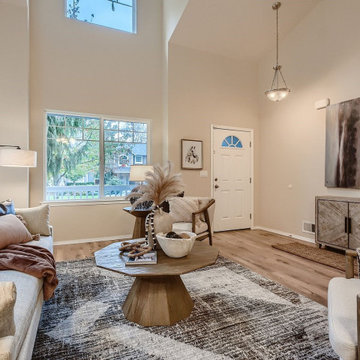
Cosmetic upgrades to an airy craftsman style home with lots of open spaces.
Esempio di un soggiorno stile americano di medie dimensioni e aperto con sala formale, pareti beige, pavimento in laminato, nessun camino, nessuna TV, pavimento marrone e soffitto a volta
Esempio di un soggiorno stile americano di medie dimensioni e aperto con sala formale, pareti beige, pavimento in laminato, nessun camino, nessuna TV, pavimento marrone e soffitto a volta
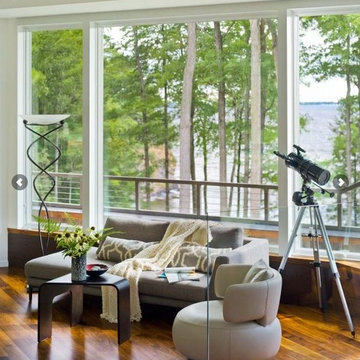
Jim Westphalen
Esempio di un grande soggiorno minimal aperto con camino classico, cornice del camino in mattoni, TV a parete, sala formale, pareti multicolore e pavimento in laminato
Esempio di un grande soggiorno minimal aperto con camino classico, cornice del camino in mattoni, TV a parete, sala formale, pareti multicolore e pavimento in laminato
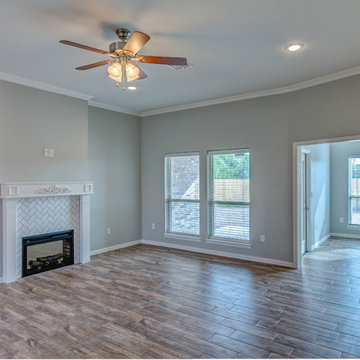
Esempio di un soggiorno classico di medie dimensioni e aperto con sala formale, pareti grigie, pavimento in laminato, camino classico, cornice del camino piastrellata, nessuna TV e pavimento beige
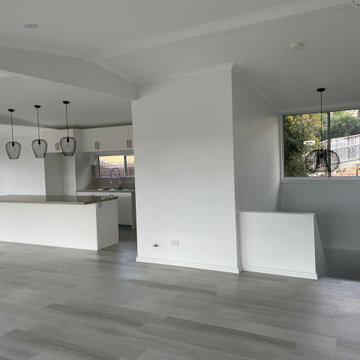
Idee per un soggiorno moderno di medie dimensioni e chiuso con sala formale, pareti bianche, pavimento in laminato, TV a parete, pavimento grigio e travi a vista
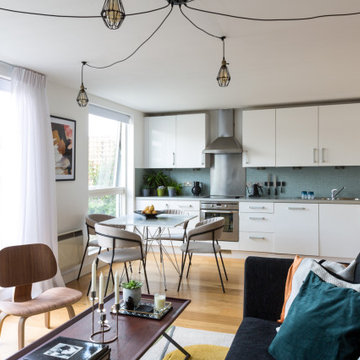
A very cool open space living room for a very cool bachelor.
Ispirazione per un soggiorno moderno di medie dimensioni e aperto con sala formale, pareti bianche, pavimento in laminato, nessuna TV e pavimento giallo
Ispirazione per un soggiorno moderno di medie dimensioni e aperto con sala formale, pareti bianche, pavimento in laminato, nessuna TV e pavimento giallo
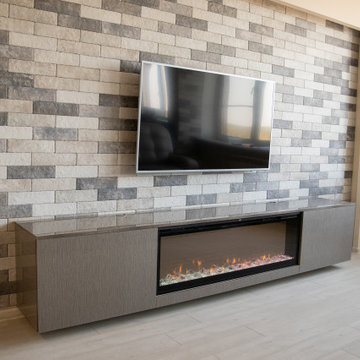
Ispirazione per un piccolo soggiorno chiuso con sala formale, pareti grigie, pavimento in laminato, camino lineare Ribbon, cornice del camino in mattoni, TV a parete e pavimento grigio
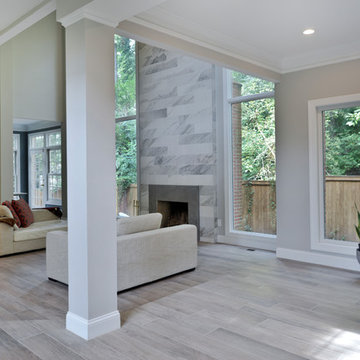
A family in McLean VA decided to remodel two levels of their home.
There was wasted floor space and disconnections throughout the living room and dining room area. The family room was very small and had a closet as washer and dryer closet. Two walls separating kitchen from adjacent dining room and family room.
After several design meetings, the final blue print went into construction phase, gutting entire kitchen, family room, laundry room, open balcony.
We built a seamless main level floor. The laundry room was relocated and we built a new space on the second floor for their convenience.
The family room was expanded into the laundry room space, the kitchen expanded its wing into the adjacent family room and dining room, with a large middle Island that made it all stand tall.
The use of extended lighting throughout the two levels has made this project brighter than ever. A walk -in pantry with pocket doors was added in hallway. We deleted two structure columns by the way of using large span beams, opening up the space. The open foyer was floored in and expanded the dining room over it.
All new porcelain tile was installed in main level, a floor to ceiling fireplace(two story brick fireplace) was faced with highly decorative stone.
The second floor was open to the two story living room, we replaced all handrails and spindles with Rod iron and stained handrails to match new floors. A new butler area with under cabinet beverage center was added in the living room area.
The den was torn up and given stain grade paneling and molding to give a deep and mysterious look to the new library.
The powder room was gutted, redefined, one doorway to the den was closed up and converted into a vanity space with glass accent background and built in niche.
Upscale appliances and decorative mosaic back splash, fancy lighting fixtures and farm sink are all signature marks of the kitchen remodel portion of this amazing project.
I don't think there is only one thing to define the interior remodeling of this revamped home, the transformation has been so grand.
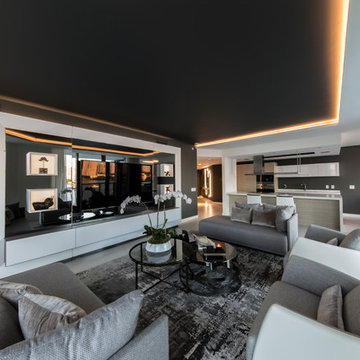
Immagine di un soggiorno minimal di medie dimensioni e aperto con sala formale, pareti grigie, pavimento in laminato, nessun camino, TV a parete e pavimento beige
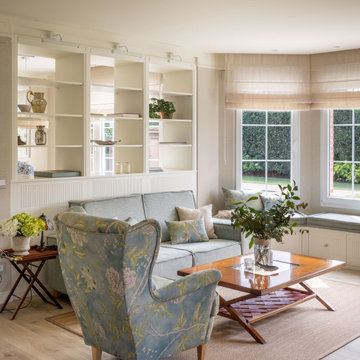
Foto di un grande soggiorno classico aperto con sala formale, pareti beige, pavimento in laminato, camino lineare Ribbon, TV a parete, carta da parati e tappeto
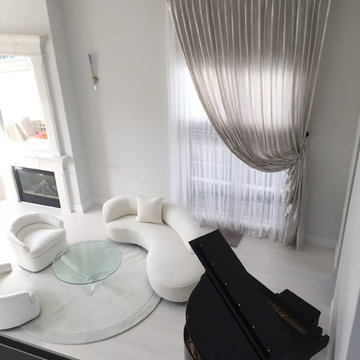
Painting and molding
Idee per un grande soggiorno moderno aperto con sala formale, pareti grigie, pavimento in laminato, camino classico, cornice del camino in intonaco, nessuna TV e pavimento beige
Idee per un grande soggiorno moderno aperto con sala formale, pareti grigie, pavimento in laminato, camino classico, cornice del camino in intonaco, nessuna TV e pavimento beige
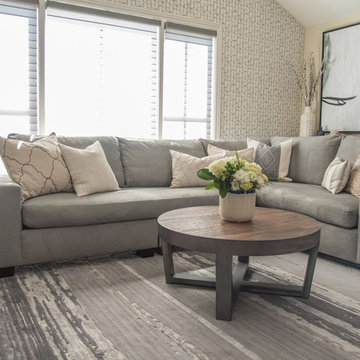
PC: MJ Cohen Photography
Idee per un soggiorno boho chic di medie dimensioni e aperto con sala formale, pareti beige, pavimento in laminato, camino classico, cornice del camino piastrellata, TV a parete e pavimento marrone
Idee per un soggiorno boho chic di medie dimensioni e aperto con sala formale, pareti beige, pavimento in laminato, camino classico, cornice del camino piastrellata, TV a parete e pavimento marrone
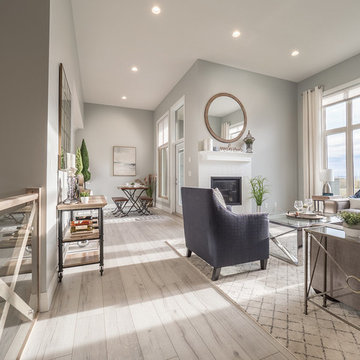
Home Builder Ridgestone Homes
Idee per un soggiorno di medie dimensioni e aperto con sala formale, pareti grigie, pavimento in laminato, camino classico, cornice del camino piastrellata e pavimento beige
Idee per un soggiorno di medie dimensioni e aperto con sala formale, pareti grigie, pavimento in laminato, camino classico, cornice del camino piastrellata e pavimento beige
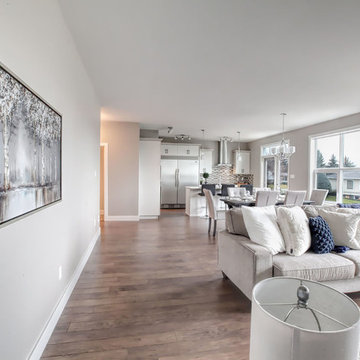
Idee per un grande soggiorno tradizionale aperto con sala formale, pareti beige, pavimento in laminato, nessun camino e nessuna TV
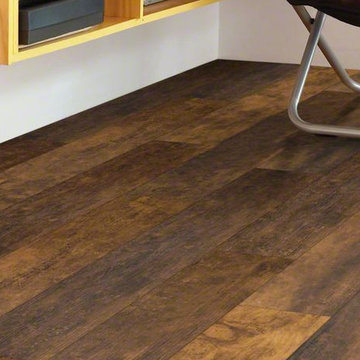
Esempio di un soggiorno tradizionale di medie dimensioni con sala formale, pareti bianche, pavimento in laminato, nessun camino, nessuna TV e pavimento marrone
Soggiorni con sala formale e pavimento in laminato - Foto e idee per arredare
12