Soggiorni con sala formale e pavimento grigio - Foto e idee per arredare
Filtra anche per:
Budget
Ordina per:Popolari oggi
41 - 60 di 6.986 foto
1 di 3

With nearly 14,000 square feet of transparent planar architecture, In Plane Sight, encapsulates — by a horizontal bridge-like architectural form — 180 degree views of Paradise Valley, iconic Camelback Mountain, the city of Phoenix, and its surrounding mountain ranges.
Large format wall cladding, wood ceilings, and an enviable glazing package produce an elegant, modernist hillside composition.
The challenges of this 1.25 acre site were few: a site elevation change exceeding 45 feet and an existing older home which was demolished. The client program was straightforward: modern and view-capturing with equal parts indoor and outdoor living spaces.
Though largely open, the architecture has a remarkable sense of spatial arrival and autonomy. A glass entry door provides a glimpse of a private bridge connecting master suite to outdoor living, highlights the vista beyond, and creates a sense of hovering above a descending landscape. Indoor living spaces enveloped by pocketing glass doors open to outdoor paradise.
The raised peninsula pool, which seemingly levitates above the ground floor plane, becomes a centerpiece for the inspiring outdoor living environment and the connection point between lower level entertainment spaces (home theater and bar) and upper outdoor spaces.
Project Details: In Plane Sight
Architecture: Drewett Works
Developer/Builder: Bedbrock Developers
Interior Design: Est Est and client
Photography: Werner Segarra
Awards
Room of the Year, Best in American Living Awards 2019
Platinum Award – Outdoor Room, Best in American Living Awards 2019
Silver Award – One-of-a-Kind Custom Home or Spec 6,001 – 8,000 sq ft, Best in American Living Awards 2019

Cozy living room space with gas fireplace and large window for a ton of natural light!
Idee per un soggiorno country di medie dimensioni e aperto con sala formale, pareti beige, pavimento in laminato, camino classico, cornice del camino piastrellata, parete attrezzata e pavimento grigio
Idee per un soggiorno country di medie dimensioni e aperto con sala formale, pareti beige, pavimento in laminato, camino classico, cornice del camino piastrellata, parete attrezzata e pavimento grigio
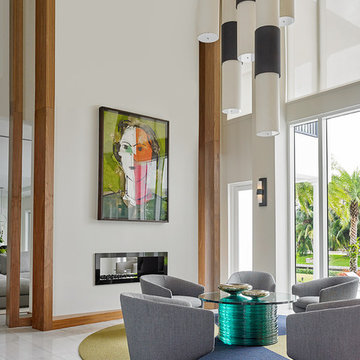
Esempio di un soggiorno contemporaneo con sala formale, pareti bianche, camino bifacciale, nessuna TV, pavimento grigio e tappeto
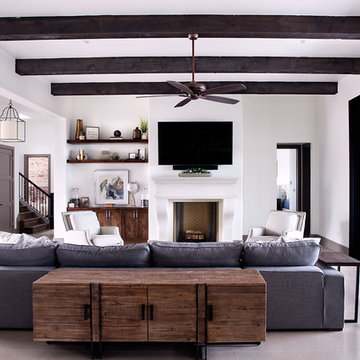
Ispirazione per un soggiorno tradizionale di medie dimensioni e aperto con pareti bianche, camino classico, TV a parete, pavimento grigio, sala formale, pavimento in cemento e cornice del camino in intonaco
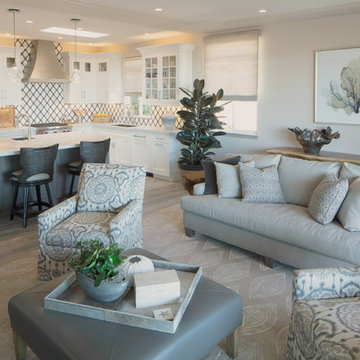
Classy Coastal
Interior Design: Jan Kepler and Stephanie Rothbauer
General Contractor: Mountain Pacific Builders
Custom Cabinetry: Plato Woodwork
Photography: Elliott Johnson
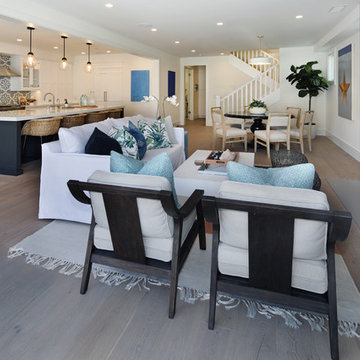
Idee per un soggiorno stile marinaro di medie dimensioni e aperto con sala formale, pareti bianche, parquet chiaro, camino classico, cornice del camino in cemento, nessuna TV e pavimento grigio
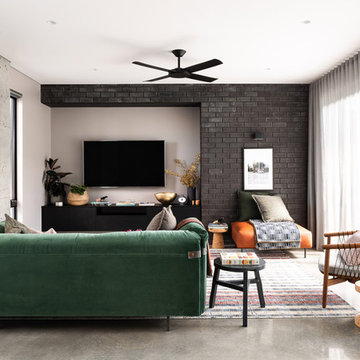
A four bedroom, two bathroom functional design that wraps around a central courtyard. This home embraces Mother Nature's natural light as much as possible. Whatever the season the sun has been embraced in the solar passive home, from the strategically placed north face openings directing light to the thermal mass exposed concrete slab, to the clerestory windows harnessing the sun into the exposed feature brick wall. Feature brickwork and concrete flooring flow from the interior to the exterior, marrying together to create a seamless connection. Rooftop gardens, thoughtful landscaping and cascading plants surrounding the alfresco and balcony further blurs this indoor/outdoor line.
Designer: Dalecki Design
Photographer: Dion Robeson
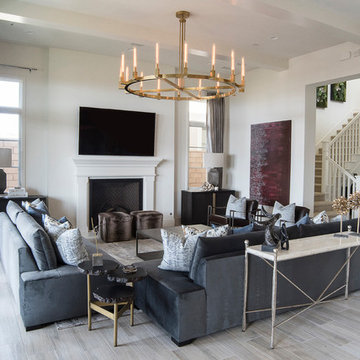
Design by 27 Diamonds Interior Design
www.27diamonds.com
Foto di un soggiorno minimal di medie dimensioni e aperto con sala formale, pareti bianche, parquet chiaro, camino classico, cornice del camino in legno, TV a parete e pavimento grigio
Foto di un soggiorno minimal di medie dimensioni e aperto con sala formale, pareti bianche, parquet chiaro, camino classico, cornice del camino in legno, TV a parete e pavimento grigio

Photo: Lisa Petrole
Foto di un ampio soggiorno minimalista aperto con pareti bianche, camino lineare Ribbon, cornice del camino piastrellata, nessuna TV, pavimento grigio, sala formale e pavimento in gres porcellanato
Foto di un ampio soggiorno minimalista aperto con pareti bianche, camino lineare Ribbon, cornice del camino piastrellata, nessuna TV, pavimento grigio, sala formale e pavimento in gres porcellanato
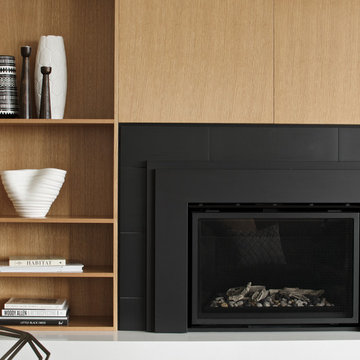
Modern living room design
Photography by Yulia Piterkina | www.06place.com
Immagine di un soggiorno contemporaneo di medie dimensioni e aperto con pareti beige, pavimento in vinile, camino classico, TV autoportante, pavimento grigio, sala formale e cornice del camino in legno
Immagine di un soggiorno contemporaneo di medie dimensioni e aperto con pareti beige, pavimento in vinile, camino classico, TV autoportante, pavimento grigio, sala formale e cornice del camino in legno
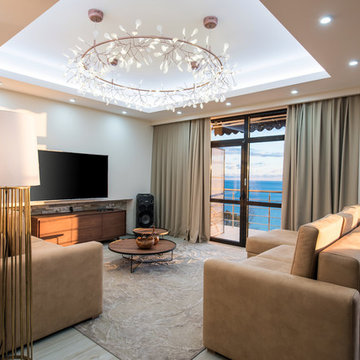
Foto di un soggiorno minimal chiuso con sala formale, pareti bianche, TV a parete e pavimento grigio
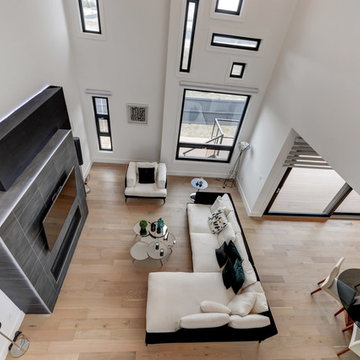
Ispirazione per un soggiorno minimal di medie dimensioni e aperto con sala formale, pareti bianche, parquet chiaro, camino lineare Ribbon, cornice del camino piastrellata, TV a parete e pavimento grigio
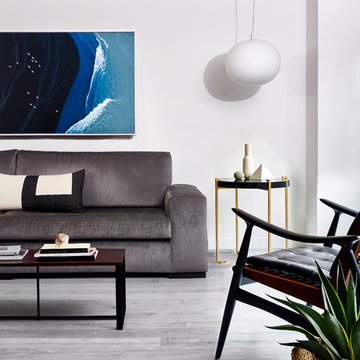
Jacob Snavely
Idee per un soggiorno minimal di medie dimensioni con pareti bianche, parquet chiaro, TV a parete, pavimento grigio, sala formale e nessun camino
Idee per un soggiorno minimal di medie dimensioni con pareti bianche, parquet chiaro, TV a parete, pavimento grigio, sala formale e nessun camino
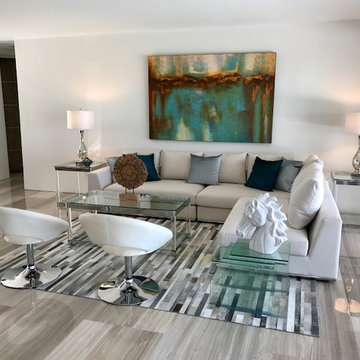
Immagine di un soggiorno contemporaneo di medie dimensioni e aperto con sala formale, pareti bianche, pavimento grigio e parquet chiaro

Our homeowners approached us for design help shortly after purchasing a fixer upper. They wanted to redesign the home into an open concept plan. Their goal was something that would serve multiple functions: allow them to entertain small groups while accommodating their two small children not only now but into the future as they grow up and have social lives of their own. They wanted the kitchen opened up to the living room to create a Great Room. The living room was also in need of an update including the bulky, existing brick fireplace. They were interested in an aesthetic that would have a mid-century flair with a modern layout. We added built-in cabinetry on either side of the fireplace mimicking the wood and stain color true to the era. The adjacent Family Room, needed minor updates to carry the mid-century flavor throughout.

Brent Bingham Photography: http://www.brentbinghamphoto.com/
Esempio di un grande soggiorno moderno aperto con sala formale, pareti grigie, camino lineare Ribbon, cornice del camino piastrellata, nessuna TV, pavimento con piastrelle in ceramica e pavimento grigio
Esempio di un grande soggiorno moderno aperto con sala formale, pareti grigie, camino lineare Ribbon, cornice del camino piastrellata, nessuna TV, pavimento con piastrelle in ceramica e pavimento grigio
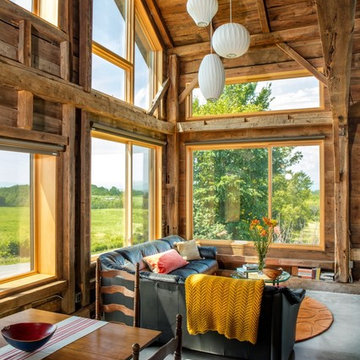
Bob Schatz
Idee per un soggiorno stile rurale aperto e di medie dimensioni con pareti marroni, pavimento in cemento, sala formale, nessun camino, nessuna TV e pavimento grigio
Idee per un soggiorno stile rurale aperto e di medie dimensioni con pareti marroni, pavimento in cemento, sala formale, nessun camino, nessuna TV e pavimento grigio
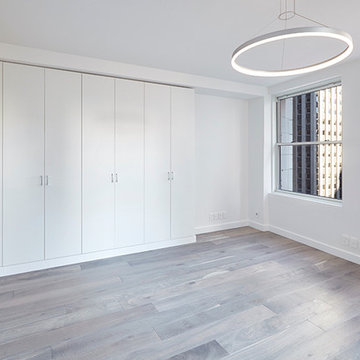
Foto di un soggiorno design di medie dimensioni e chiuso con sala formale, pareti bianche, parquet chiaro, nessun camino, nessuna TV e pavimento grigio
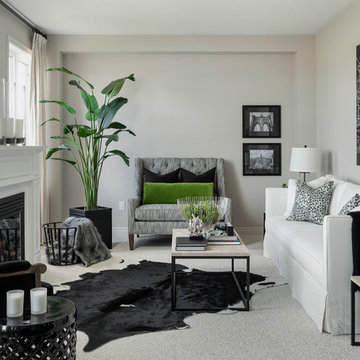
Idee per un grande soggiorno classico chiuso con pareti grigie, moquette, camino classico, sala formale, cornice del camino in legno, nessuna TV e pavimento grigio
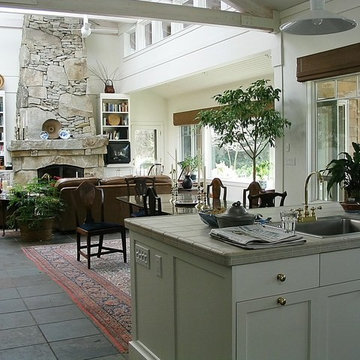
Esempio di un soggiorno chic di medie dimensioni e aperto con sala formale, pareti bianche, pavimento in ardesia, camino classico, cornice del camino in pietra, nessuna TV e pavimento grigio
Soggiorni con sala formale e pavimento grigio - Foto e idee per arredare
3