Soggiorni con sala formale e pareti verdi - Foto e idee per arredare
Filtra anche per:
Budget
Ordina per:Popolari oggi
61 - 80 di 3.174 foto
1 di 3

This large living and dining area is flooded with natural light and has gorgeous high ceilings and views of the garden beyond. The brief was to make it a comfortable yet chic space for relaxing and entertaining. We added pops of colour, textures and patterns to add interest into the space.

Esempio di un soggiorno stile shabby di medie dimensioni e chiuso con sala formale, pareti verdi, pavimento in legno massello medio, nessun camino, nessuna TV, pavimento marrone, travi a vista e boiserie
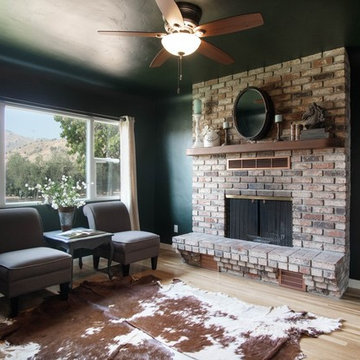
Anthony Hargus
Immagine di un soggiorno country di medie dimensioni e aperto con sala formale, pareti verdi, parquet chiaro, camino classico, cornice del camino in mattoni e pavimento marrone
Immagine di un soggiorno country di medie dimensioni e aperto con sala formale, pareti verdi, parquet chiaro, camino classico, cornice del camino in mattoni e pavimento marrone
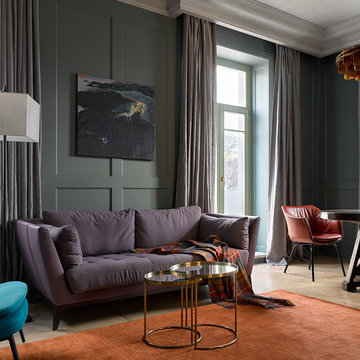
Сергей Ананьев
Esempio di un soggiorno tradizionale con sala formale, pareti verdi, parquet chiaro e pavimento beige
Esempio di un soggiorno tradizionale con sala formale, pareti verdi, parquet chiaro e pavimento beige
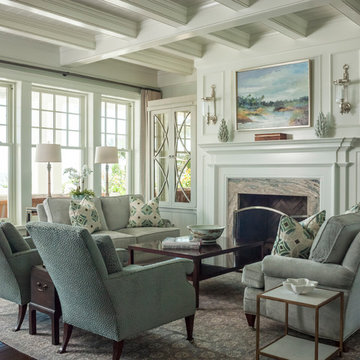
Foto di un grande soggiorno chic chiuso con sala formale, pareti verdi, pavimento in legno massello medio, camino classico, cornice del camino in pietra e nessuna TV
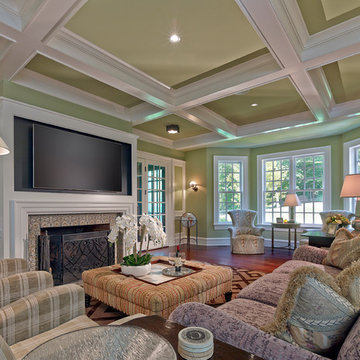
Don Pearse Photographers
Esempio di un grande soggiorno classico chiuso con pareti verdi, parquet scuro, camino classico, cornice del camino piastrellata, TV a parete, sala formale e pavimento marrone
Esempio di un grande soggiorno classico chiuso con pareti verdi, parquet scuro, camino classico, cornice del camino piastrellata, TV a parete, sala formale e pavimento marrone
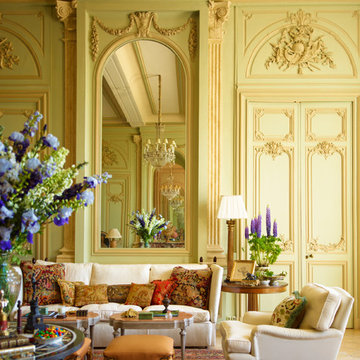
Eric Piasecki
Foto di un grande soggiorno classico chiuso con sala formale, pareti verdi, nessun camino e nessuna TV
Foto di un grande soggiorno classico chiuso con sala formale, pareti verdi, nessun camino e nessuna TV
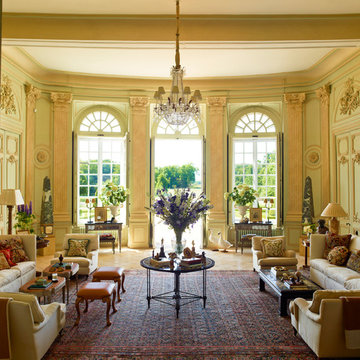
Eric Piasecki
Immagine di un grande soggiorno chic chiuso con sala formale, pareti verdi, pavimento in terracotta, nessun camino e nessuna TV
Immagine di un grande soggiorno chic chiuso con sala formale, pareti verdi, pavimento in terracotta, nessun camino e nessuna TV
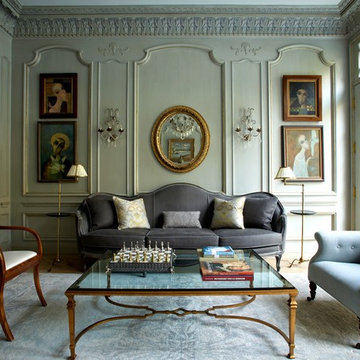
Douglas VanderHorn Architects
From grand estates, to exquisite country homes, to whole house renovations, the quality and attention to detail of a "Significant Homes" custom home is immediately apparent. Full time on-site supervision, a dedicated office staff and hand picked professional craftsmen are the team that take you from groundbreaking to occupancy. Every "Significant Homes" project represents 45 years of luxury homebuilding experience, and a commitment to quality widely recognized by architects, the press and, most of all....thoroughly satisfied homeowners. Our projects have been published in Architectural Digest 6 times along with many other publications and books. Though the lion share of our work has been in Fairfield and Westchester counties, we have built homes in Palm Beach, Aspen, Maine, Nantucket and Long Island.
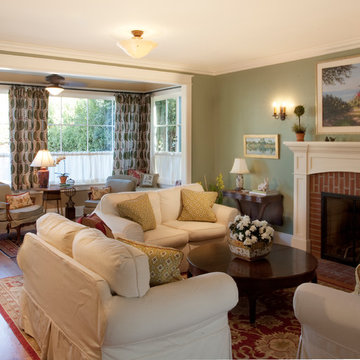
Allen Construction- Contractor
Photography: Brooks Institute
Immagine di un soggiorno vittoriano aperto e di medie dimensioni con pareti verdi, pavimento in legno massello medio, camino classico, cornice del camino in mattoni, sala formale e nessuna TV
Immagine di un soggiorno vittoriano aperto e di medie dimensioni con pareti verdi, pavimento in legno massello medio, camino classico, cornice del camino in mattoni, sala formale e nessuna TV
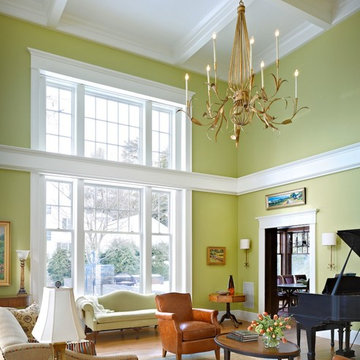
Photographer: Jim Westphalen, Westphalen Photography
Interior Designer: Cecilia Redmond, Redmond Interior Design
Foto di un grande soggiorno chic stile loft con sala formale, pareti verdi, pavimento in legno massello medio, camino classico e cornice del camino in pietra
Foto di un grande soggiorno chic stile loft con sala formale, pareti verdi, pavimento in legno massello medio, camino classico e cornice del camino in pietra
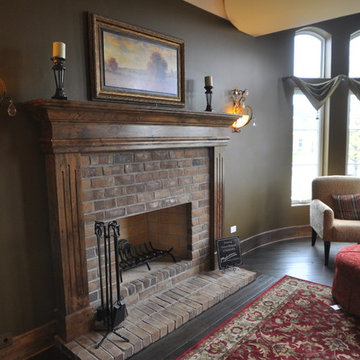
This photo was taken at DJK Custom Homes former model home in Stewart Ridge of Plainfield, Illinois.
Ispirazione per un soggiorno tradizionale di medie dimensioni e chiuso con sala formale, pareti verdi, parquet scuro, camino classico, cornice del camino in mattoni e nessuna TV
Ispirazione per un soggiorno tradizionale di medie dimensioni e chiuso con sala formale, pareti verdi, parquet scuro, camino classico, cornice del camino in mattoni e nessuna TV
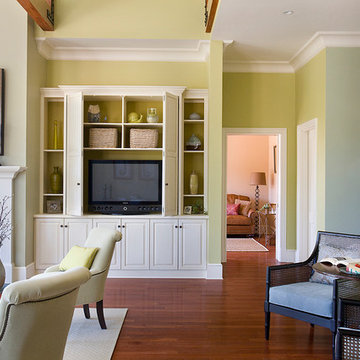
This New England farmhouse style+5,000 square foot new custom home is located at The Pinehills in Plymouth MA.
The design of Talcott Pines recalls the simple architecture of the American farmhouse. The massing of the home was designed to appear as though it was built over time. The center section – the “Big House” - is flanked on one side by a three-car garage (“The Barn”) and on the other side by the master suite (”The Tower”).

Esempio di un soggiorno country di medie dimensioni e chiuso con sala formale, pareti verdi, parquet scuro, camino classico, cornice del camino in intonaco, TV a parete, pavimento marrone e pannellatura

Foto di un piccolo soggiorno classico aperto con sala formale, pareti verdi, pavimento in legno massello medio, nessun camino, nessuna TV, pavimento marrone, soffitto a cassettoni e carta da parati
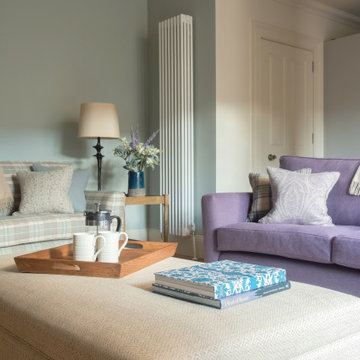
A warm scottish living room using soft muted tweeds and wools. The bespoke sofas, cushions and silk lampshade create this calm living space
Idee per un soggiorno country aperto con sala formale, pareti verdi, moquette e pavimento bianco
Idee per un soggiorno country aperto con sala formale, pareti verdi, moquette e pavimento bianco
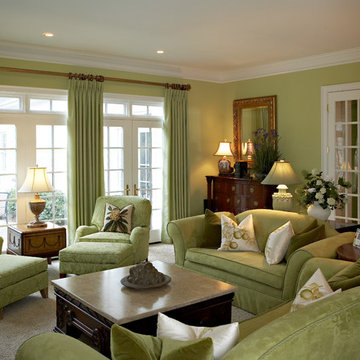
Esempio di un grande soggiorno tradizionale chiuso con sala formale, pareti verdi e moquette
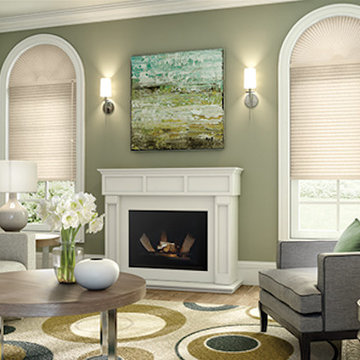
Graber
Ispirazione per un soggiorno tradizionale di medie dimensioni e chiuso con sala formale, pareti verdi, pavimento in legno massello medio, camino classico, cornice del camino in legno e nessuna TV
Ispirazione per un soggiorno tradizionale di medie dimensioni e chiuso con sala formale, pareti verdi, pavimento in legno massello medio, camino classico, cornice del camino in legno e nessuna TV
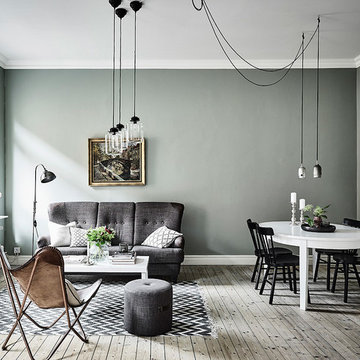
Foto: Anders Bergstedt
Idee per un grande soggiorno scandinavo aperto con sala formale, pareti verdi, parquet chiaro, nessun camino e nessuna TV
Idee per un grande soggiorno scandinavo aperto con sala formale, pareti verdi, parquet chiaro, nessun camino e nessuna TV
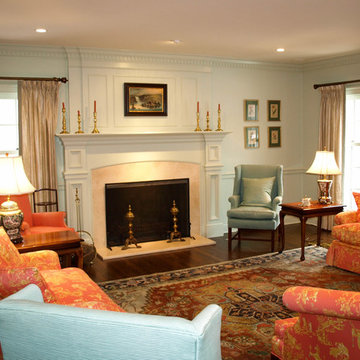
A soft, serene color palette is the hallmark of the home's living room. The color inspiration for the room came from the homeowner's antique rugs and the custom, hand painted dining room wallcovering. The monochromatic walls and woodwork create a subtle backdrop for the homeowner's extensive collection of antique artwork. The hand painted, gold wallcovering accents the space and coordinates with the home's gold dining room ceiling.
Soggiorni con sala formale e pareti verdi - Foto e idee per arredare
4