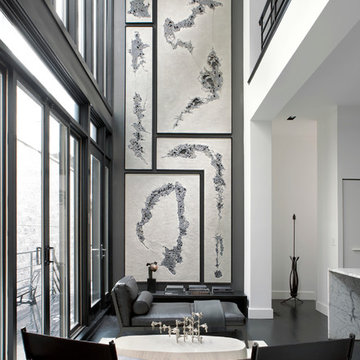Soggiorni con sala formale e pareti grigie - Foto e idee per arredare
Filtra anche per:
Budget
Ordina per:Popolari oggi
81 - 100 di 24.970 foto
1 di 3
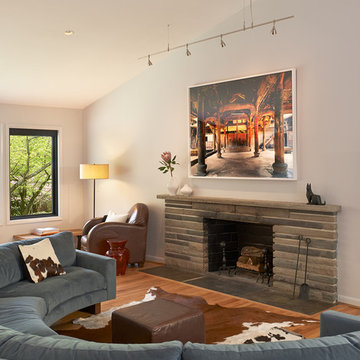
Anice Hoachlander, Hoachlander Davis Photography
Immagine di un soggiorno moderno di medie dimensioni e aperto con pareti grigie, pavimento in legno massello medio, camino classico, cornice del camino in pietra e sala formale
Immagine di un soggiorno moderno di medie dimensioni e aperto con pareti grigie, pavimento in legno massello medio, camino classico, cornice del camino in pietra e sala formale
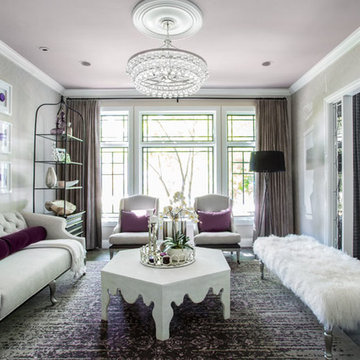
Designer -The Design House Interior Design
www.tdhid.com
Builder - Upland Development, Inc
Photographer - Scot Zimmerman
Utah Style & Design http://www.utahstyleanddesign.com/in-the-magazine/spring-2015/
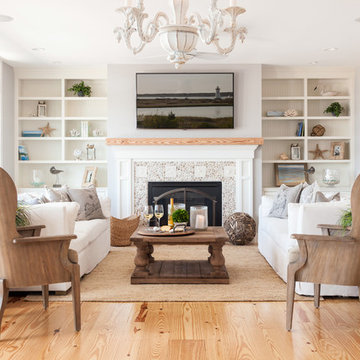
Idee per un grande soggiorno stile marino chiuso con parquet chiaro, camino classico, cornice del camino in pietra, sala formale, pareti grigie e nessuna TV
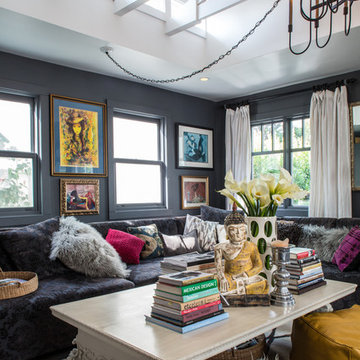
Rick Mendoza
Esempio di un soggiorno eclettico di medie dimensioni e chiuso con pareti grigie, sala formale, nessuna TV, camino classico e cornice del camino in legno
Esempio di un soggiorno eclettico di medie dimensioni e chiuso con pareti grigie, sala formale, nessuna TV, camino classico e cornice del camino in legno
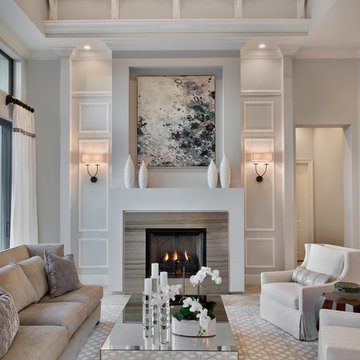
Interior design by SOCO Interiors. Photography by Giovanni. Built by Stock Development.
Esempio di un soggiorno classico chiuso con sala formale, pareti grigie, camino classico e tappeto
Esempio di un soggiorno classico chiuso con sala formale, pareti grigie, camino classico e tappeto
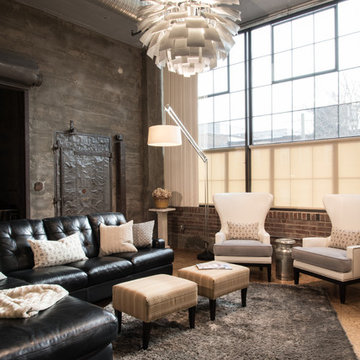
Photographer: Anne Mathias
Esempio di un soggiorno industriale aperto con sala formale, pareti grigie, pavimento in compensato e TV a parete
Esempio di un soggiorno industriale aperto con sala formale, pareti grigie, pavimento in compensato e TV a parete

Martha O'Hara Interiors, Interior Design & Photo Styling | Troy Thies, Photography | Stonewood Builders LLC
Please Note: All “related,” “similar,” and “sponsored” products tagged or listed by Houzz are not actual products pictured. They have not been approved by Martha O’Hara Interiors nor any of the professionals credited. For information about our work, please contact design@oharainteriors.com.
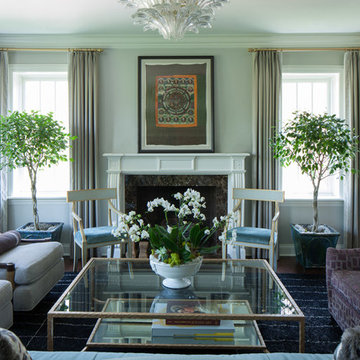
The living room of our custom penthouse with lots of seating and a white crown fireplace
Foto di un soggiorno classico chiuso con pareti grigie, parquet scuro, camino classico, cornice del camino in pietra, sala formale e nessuna TV
Foto di un soggiorno classico chiuso con pareti grigie, parquet scuro, camino classico, cornice del camino in pietra, sala formale e nessuna TV
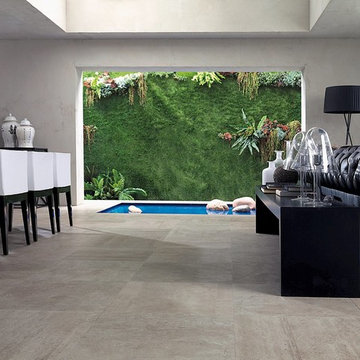
Idee per un grande soggiorno industriale aperto con pavimento in gres porcellanato, pareti grigie, nessun camino, nessuna TV e sala formale
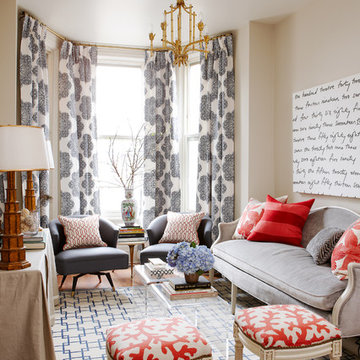
This Victorian home located in the heart of Toronto's Historical Cabbagetown neighbourhood is home to Meredith Heron who has been lovingly restoring it for the last decade. Designer's are always the last in line for design projects. Photos: Stacey Brandford
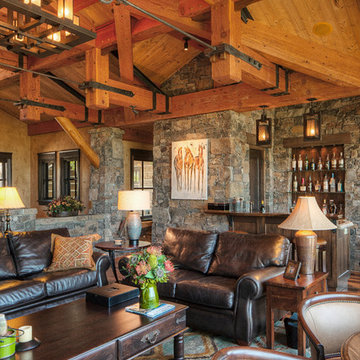
Rocky Mountain Log Homes
Esempio di un grande soggiorno rustico aperto con sala formale, pareti grigie, parquet scuro, camino classico, cornice del camino in pietra, nessuna TV e pavimento marrone
Esempio di un grande soggiorno rustico aperto con sala formale, pareti grigie, parquet scuro, camino classico, cornice del camino in pietra, nessuna TV e pavimento marrone
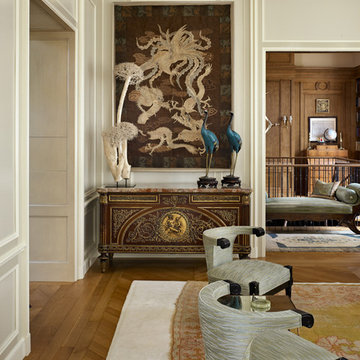
From its English-style conservatory to its wealth of French doors, this impressive family home - at once stately, yet welcoming - ushers the vitality of its premiere urban setting into historically-inspired interiors. Here, soaring ceilings, inlaid floors, and marble-wrapped, walnut-paneled, and mirror-clad walls honor the luxurious traditions of classic European interior architecture. Naturally, symmetry is its muse, evinced through a striking collection of fine furnishings, splendid rugs, art, and accessories - augmented, all, by unexpectedly fresh bursts of color and playfully retro silhouettes. Formal without intimidation -or apology- it personifies the very finest in gracious city living.
Photos by Nathan Kirkman http://nathankirkman.com/
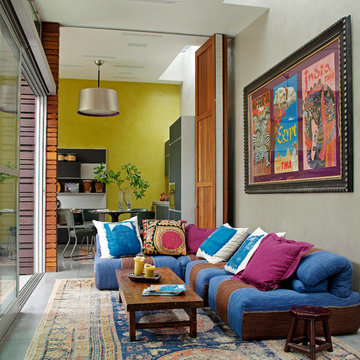
Immagine di un soggiorno bohémian di medie dimensioni e aperto con pavimento in cemento, sala formale, pareti grigie, nessun camino e nessuna TV
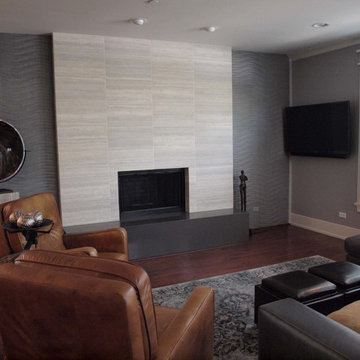
The homeowners wanted a contemporary living room, instead of the tradition living room they had. Normandy Designer Karen Chanan created this beautiful fireplace renovation as part of a larger project, and the results are just dynamic.
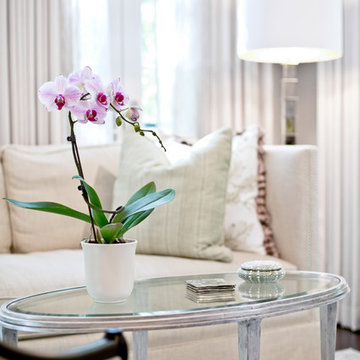
Elizabeth Taich Design is a Chicago-based full-service interior architecture and design firm that specializes in sophisticated yet livable environments.
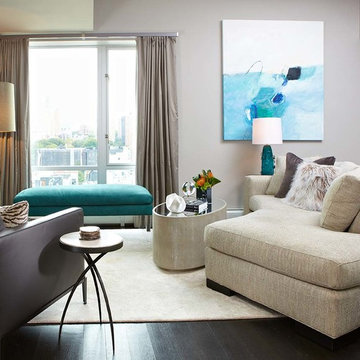
Interior design by Beth Cannon, drapery fabrication Julie Thome Draperies, Inc.
Idee per un grande soggiorno contemporaneo aperto con pareti grigie, parquet scuro, sala formale, nessun camino, TV a parete, pavimento marrone e tappeto
Idee per un grande soggiorno contemporaneo aperto con pareti grigie, parquet scuro, sala formale, nessun camino, TV a parete, pavimento marrone e tappeto
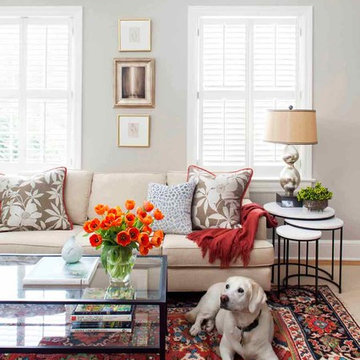
Jeff Herr
Idee per un soggiorno tradizionale di medie dimensioni e chiuso con pareti grigie, sala formale e pavimento in legno massello medio
Idee per un soggiorno tradizionale di medie dimensioni e chiuso con pareti grigie, sala formale e pavimento in legno massello medio
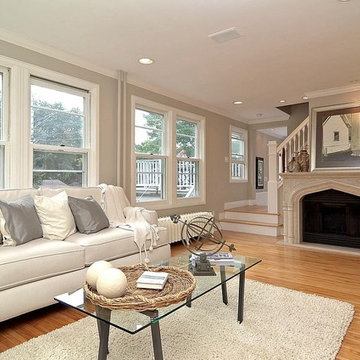
This room got such a dramatic transformation! The previous owner had brought it into the late 80's/early 90's, though the home was 100 years old. I wanted to bring some of that old charm back into the place. We added the newel post, railing, discovered original hardwoods and refinished the flooring and stairs, and my favorite piece was the very heavy marble fireplace surround. I found it on Craigslist for 800$. It was my first purchase for this home and was the inspiration piece for the rest of the house!
This photo crops out the other sofa and room divider with columns that separate the living room from the dining room. To see the room in entirety (or the entire home) feel free to look at my project titled " Minneapolis Home."
Staging by Cindy Montgomery of Showhomes, Minneapolis.
Photo by Obeo, Minneapolis.
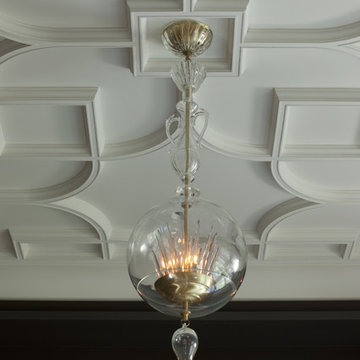
This ceiling was designed and detailed by dSPACE Studio. We created a custom plaster mold that was fabricated by a Chicago plaster company and installed and finished on-site.
Soggiorni con sala formale e pareti grigie - Foto e idee per arredare
5
