Soggiorni con sala formale e cornice del camino in pietra - Foto e idee per arredare
Filtra anche per:
Budget
Ordina per:Popolari oggi
121 - 140 di 33.950 foto
1 di 3
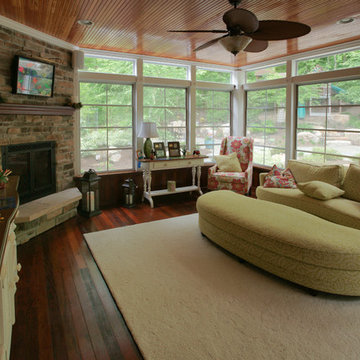
Four season porch with Sunspace screen windows
Immagine di un grande soggiorno chic chiuso con camino ad angolo, sala formale, pareti marroni, parquet scuro, cornice del camino in pietra e TV a parete
Immagine di un grande soggiorno chic chiuso con camino ad angolo, sala formale, pareti marroni, parquet scuro, cornice del camino in pietra e TV a parete
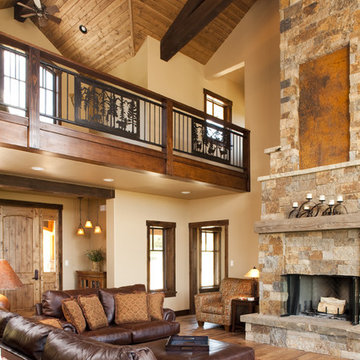
Rustic craftsman mountain home located near Durango, Colorado. Incorporates stone and timber. Great room includes a full height stone fireplace. Detailed railings with Colorado scenes. Vaulted ceilings with wooden trusses.

Circles of many hues, some striped, some color-blocked, in a crisp grid on a neutral ground, are fun yet work in a wide range of settings. This kind of rug easily ties together all the colors of a room, or adds pop in a neutral scheme. The circles are both loop and pile, against a loop ground, and there are hints of rayon in the wool circles, giving them a bit of a sheen and adding to the textural variation. You’ll find an autumnal palette of golden Dijon, ripe Bittersweet, spiced Paprika and warm Mushroom brown running throughout this collection. Also featuring Camden Sofa and Madison Chair with ottoman in our Cascade fabric.

Foto di un soggiorno chic di medie dimensioni e aperto con camino classico, cornice del camino in pietra, sala formale, pareti beige, pavimento in legno massello medio, nessuna TV, pavimento marrone e tappeto
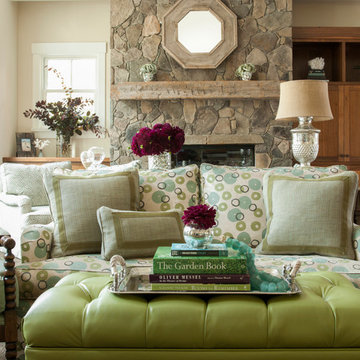
A bright, fresh and inviting space with french doors and tons of natural light. The perfect place to hang out with guests or with the kids. Design by Annie Lowengart and photo by David Duncan Livingston.
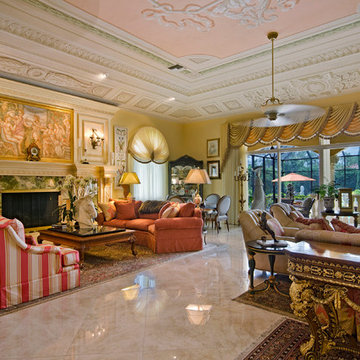
Esempio di un soggiorno mediterraneo aperto con sala formale, pareti gialle, camino classico, nessuna TV, pavimento in marmo e cornice del camino in pietra
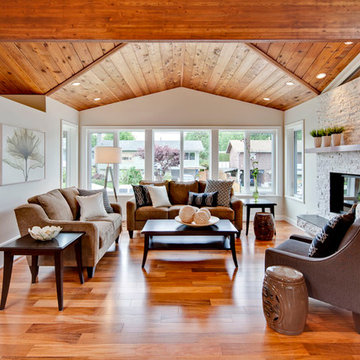
This 40 year old original Lindal Cedar Home has been completely renovated and transformed, well maintaining the flavour of the original design. A wide cedar staircase with landing and custom wrought iron railings, welcome you to the front door. Engineered hardwood flooring, tiles and carpet compliment every room in home. New roof, gutters, vinyl deck and stonework on front of home, front landscaping includes retaining walls & pavers on driveway and concrete exterior siding. New plumbing & electrical throughout, as well as energy efficient casement windows, skylights & insulated steel doors. Two new energy efficient direct vent gas fireplaces, with new facade & hearth. High efficient furnace, Heat pump & on demand hot water heating; Energy efficient appliances complement the beautiful kitchen, which includes custom cabinetry & granite counter tops.
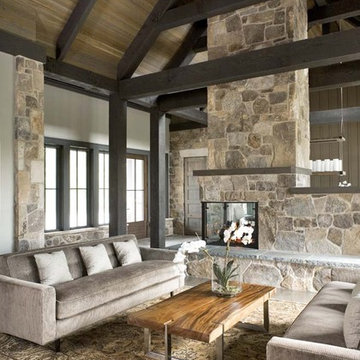
The design of this refined mountain home is rooted in its natural surroundings. Boasting a color palette of subtle earthy grays and browns, the home is filled with natural textures balanced with sophisticated finishes and fixtures. The open floorplan ensures visibility throughout the home, preserving the fantastic views from all angles. Furnishings are of clean lines with comfortable, textured fabrics. Contemporary accents are paired with vintage and rustic accessories.
To achieve the LEED for Homes Silver rating, the home includes such green features as solar thermal water heating, solar shading, low-e clad windows, Energy Star appliances, and native plant and wildlife habitat.
All photos taken by Rachael Boling Photography
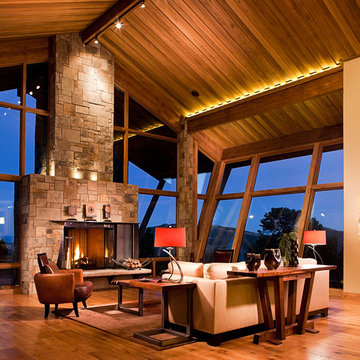
Modest, contemporary mountain home in Shenandoah Valley, CO. Home enhance the extraordinary surrounding scenery through the thoughtful integration of building elements with the natural assets of the site and terrain. Full height stone fireplace in great room.

A motorized panel lifts the wall out of view to reveal the 65 inch TV built in above the fireplace. Speakers are lowered from the ceiling at the same time. This photo shows the TV and speakers exposed.
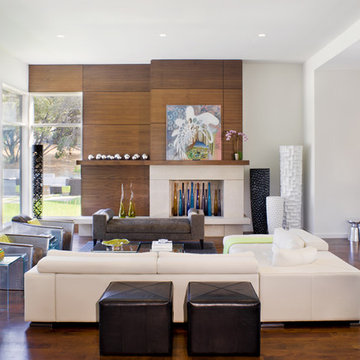
The glow of the lantern-like foyer sets the tone for this urban contemporary home. This open floor plan invites entertaining on the main floor, with only ceiling transitions defining the living, dining, kitchen, and breakfast rooms. With viewable outdoor living and pool, extensive use of glass makes it seamless from inside to out.
Published:
Western Art & Architecture, August/September 2012
Austin-San Antonio Urban HOME: February/March 2012 (Cover) - https://issuu.com/urbanhomeaustinsanantonio/docs/uh_febmar_2012
Photo Credit: Coles Hairston
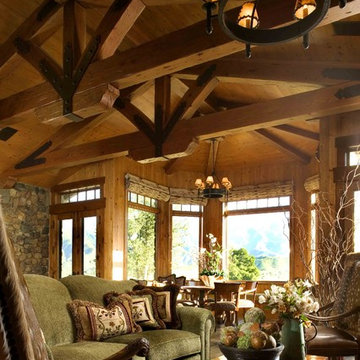
Open beamed ceiling in this new mountain ranch. This is a real working cattle ranch. The rustic beams are handscraped with hand wrought iron straps, custom made for these beams. Ceilings are covered in pine planks, aged with glaze to look old. Soft green comfortable chenille sofas are custom made for the space, as is all the other handscraped furniture. Custom made handwrought iron lighting.
This rustic working walnut ranch in the mountains features natural wood beams, real stone fireplaces with wrought iron screen doors, antiques made into furniture pieces, and a tree trunk bed. All wrought iron lighting, hand scraped wood cabinets, exposed trusses and wood ceilings give this ranch house a warm, comfortable feel. The powder room shows a wrap around mosaic wainscot of local wildflowers in marble mosaics, the master bath has natural reed and heron tile, reflecting the outdoors right out the windows of this beautiful craftman type home. The kitchen is designed around a custom hand hammered copper hood, and the family room's large TV is hidden behind a roll up painting. Since this is a working farm, their is a fruit room, a small kitchen especially for cleaning the fruit, with an extra thick piece of eucalyptus for the counter top.
Project Location: Santa Barbara, California. Project designed by Maraya Interior Design. From their beautiful resort town of Ojai, they serve clients in Montecito, Hope Ranch, Malibu, Westlake and Calabasas, across the tri-county areas of Santa Barbara, Ventura and Los Angeles, south to Hidden Hills- north through Solvang and more.
Project Location: Santa Barbara, California. Project designed by Maraya Interior Design. From their beautiful resort town of Ojai, they serve clients in Montecito, Hope Ranch, Malibu, Westlake and Calabasas, across the tri-county areas of Santa Barbara, Ventura and Los Angeles, south to Hidden Hills- north through Solvang and more.
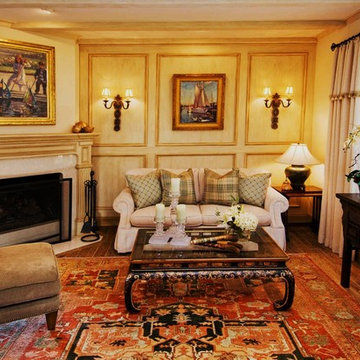
Ispirazione per un soggiorno chic di medie dimensioni e chiuso con sala formale, pareti beige, pavimento in legno massello medio, nessuna TV, camino classico, cornice del camino in pietra e pavimento marrone

Foto di un soggiorno classico di medie dimensioni con sala formale, pareti grigie, camino classico, nessuna TV, cornice del camino in pietra e pavimento marrone
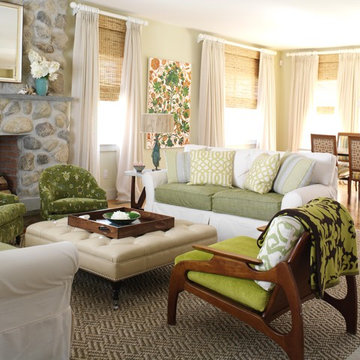
Immagine di un grande soggiorno stile marinaro aperto con camino classico, cornice del camino in pietra, sala formale, pareti beige, parquet chiaro e nessuna TV
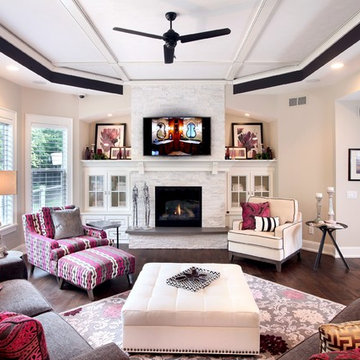
Gray Concrete Fireplace Hearth
See more of our work at www.hardtopix.com
Photo by M-Buck Studio
Ispirazione per un soggiorno chic di medie dimensioni e aperto con pareti beige, pavimento in legno massello medio, camino classico, TV a parete, sala formale e cornice del camino in pietra
Ispirazione per un soggiorno chic di medie dimensioni e aperto con pareti beige, pavimento in legno massello medio, camino classico, TV a parete, sala formale e cornice del camino in pietra

Modern Living Room with floor to ceiling grey slab fireplace face. Dark wood built in bookcase with led lighting nestled next to modern linear electric fireplace. Contemporary white sofas face each other with dark black accent furniture nearby, all sitting on a modern grey rug. Modern interior architecture with large picture windows, white walls and light wood wall panels that line the walls and ceiling entry.

Esempio di un grande soggiorno stile rurale aperto con pareti beige, sala formale, parquet scuro, camino classico, cornice del camino in pietra e TV a parete
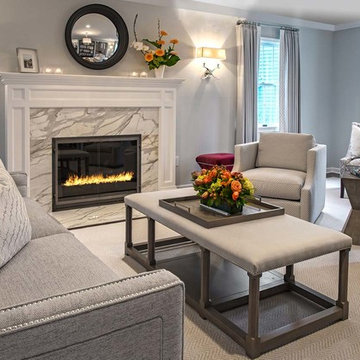
A large fireplace with white mantle and marble surround is the centerpiece in this neutral palette modern transitional living room.
Esempio di un soggiorno classico di medie dimensioni e aperto con sala formale, pareti grigie, moquette e cornice del camino in pietra
Esempio di un soggiorno classico di medie dimensioni e aperto con sala formale, pareti grigie, moquette e cornice del camino in pietra
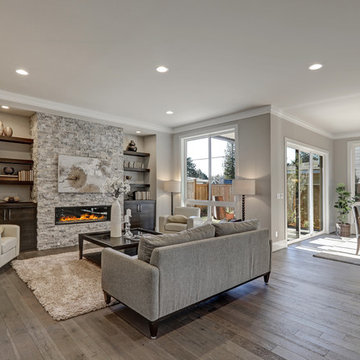
Esempio di un grande soggiorno tradizionale aperto con sala formale, pareti grigie, parquet scuro, camino lineare Ribbon, cornice del camino in pietra, nessuna TV e pavimento marrone
Soggiorni con sala formale e cornice del camino in pietra - Foto e idee per arredare
7