Soggiorni con sala formale e cornice del camino in mattoni - Foto e idee per arredare
Filtra anche per:
Budget
Ordina per:Popolari oggi
81 - 100 di 6.466 foto
1 di 3
Randi Baird
Esempio di un soggiorno stile marino di medie dimensioni e aperto con sala formale, pareti bianche, pavimento in legno massello medio, camino classico, cornice del camino in mattoni, TV a parete e pavimento beige
Esempio di un soggiorno stile marino di medie dimensioni e aperto con sala formale, pareti bianche, pavimento in legno massello medio, camino classico, cornice del camino in mattoni, TV a parete e pavimento beige
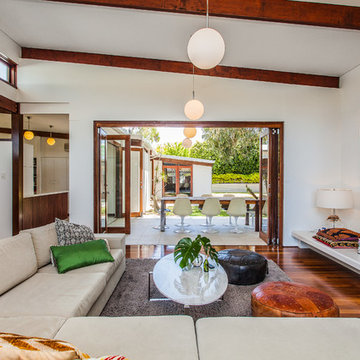
Putra Indrawan
Esempio di un soggiorno moderno di medie dimensioni e aperto con sala formale, pareti bianche, pavimento in legno massello medio, camino classico e cornice del camino in mattoni
Esempio di un soggiorno moderno di medie dimensioni e aperto con sala formale, pareti bianche, pavimento in legno massello medio, camino classico e cornice del camino in mattoni
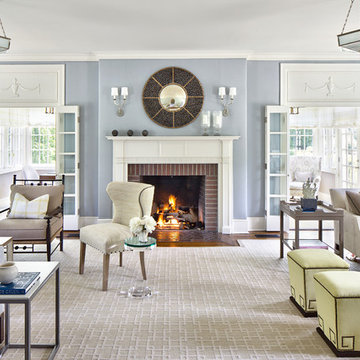
Ispirazione per un grande soggiorno chic con sala formale, pareti blu, pavimento in legno massello medio, cornice del camino in mattoni, nessuna TV e camino classico
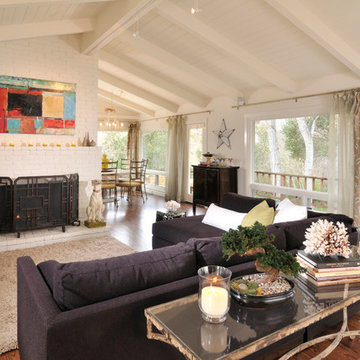
Great room opens to the eating nook, with large spacious windows bring the outdoors in.
Foto di un soggiorno minimalista di medie dimensioni e aperto con pareti bianche, cornice del camino in mattoni, sala formale, camino classico e pavimento in legno massello medio
Foto di un soggiorno minimalista di medie dimensioni e aperto con pareti bianche, cornice del camino in mattoni, sala formale, camino classico e pavimento in legno massello medio
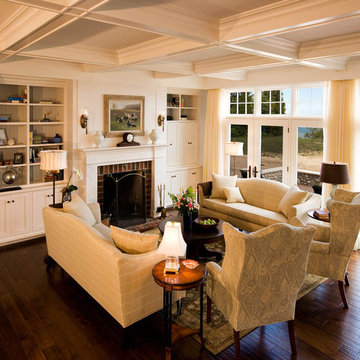
steinbergerphoto.com
Esempio di un grande soggiorno tradizionale aperto con cornice del camino in mattoni, sala formale, pareti beige, pavimento in legno massello medio, camino classico, nessuna TV e pavimento marrone
Esempio di un grande soggiorno tradizionale aperto con cornice del camino in mattoni, sala formale, pareti beige, pavimento in legno massello medio, camino classico, nessuna TV e pavimento marrone
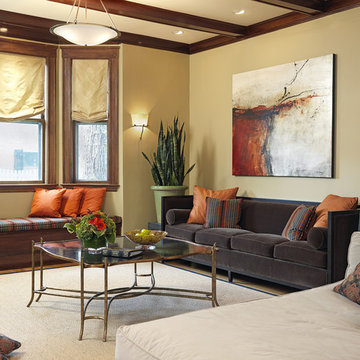
photo by Richard Mandelkorn
Foto di un grande soggiorno chic chiuso con sala formale, pareti beige, pavimento in legno massello medio, camino classico, cornice del camino in mattoni e TV autoportante
Foto di un grande soggiorno chic chiuso con sala formale, pareti beige, pavimento in legno massello medio, camino classico, cornice del camino in mattoni e TV autoportante

Eckfenster sind etwas ganz besonderes und geben ein einmaliges Raumgefühl. Sie lösen die Ecken geschickt auf und könne wie hier als schöne Sitzecken gestaltet werden.

My client's mother had a love for all things 60's, 70's & 80's. Her home was overflowing with original pieces in every corner, on every wall and in every nook and cranny. It was a crazy mish mosh of pieces and styles. When my clients decided to sell their parent's beloved home the task of making the craziness look welcoming seemed overwhelming but I knew that it was not only do-able but also had the potential to look absolutely amazing.
We did a massive, and when I say massive, I mean MASSIVE, decluttering including an estate sale, many donation runs and haulers. Then it was time to use the special pieces I had reserved, along with modern new ones, some repairs and fresh paint here and there to revive this special gem in Willow Glen, CA for a new home owner to love.
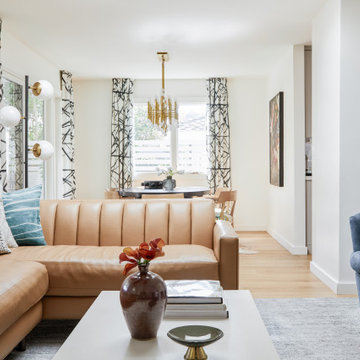
Standing in the living room of our Cowan Ave. project in Los Angeles, CA you get a peak into the dining room. The drapery, sectional, and dining table are all custom.
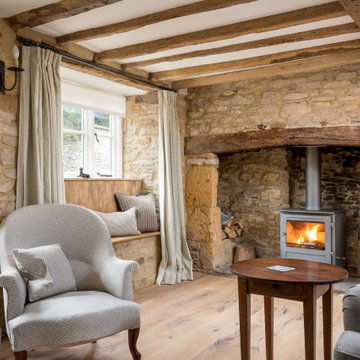
Foto di un soggiorno country di medie dimensioni e chiuso con sala formale, pareti marroni, stufa a legna, cornice del camino in mattoni e pavimento marrone
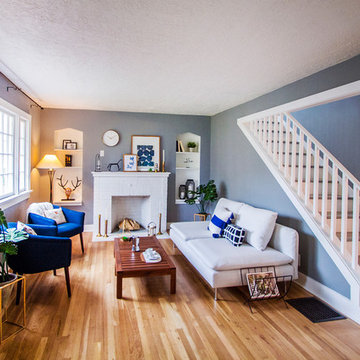
An inviting living room to have endless conversations.
Foto di un piccolo soggiorno moderno chiuso con sala formale, pareti grigie, parquet chiaro, camino classico, cornice del camino in mattoni, nessuna TV e pavimento marrone
Foto di un piccolo soggiorno moderno chiuso con sala formale, pareti grigie, parquet chiaro, camino classico, cornice del camino in mattoni, nessuna TV e pavimento marrone
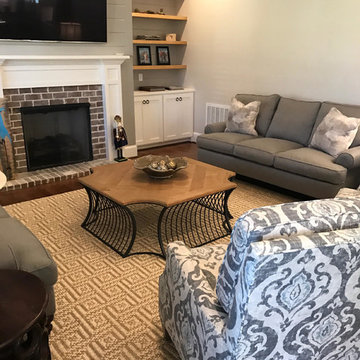
Idee per un soggiorno tradizionale di medie dimensioni e aperto con parquet scuro, camino classico, sala formale, pareti beige, cornice del camino in mattoni, TV a parete e pavimento marrone
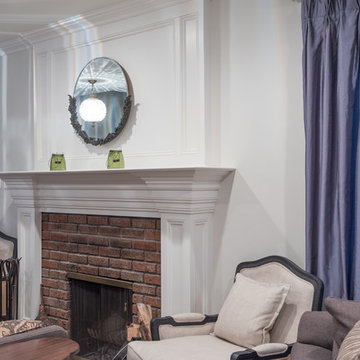
Architectural Design Services Provided - Existing interior wall between kitchen and dining room was removed to create an open plan concept. Custom cabinetry layout was designed to meet Client's specific cooking and entertaining needs. New, larger open plan space will accommodate guest while entertaining. New custom fireplace surround was designed which includes intricate beaded mouldings to compliment the home's original Colonial Style. Second floor bathroom was renovated and includes modern fixtures, finishes and colors that are pleasing to the eye.
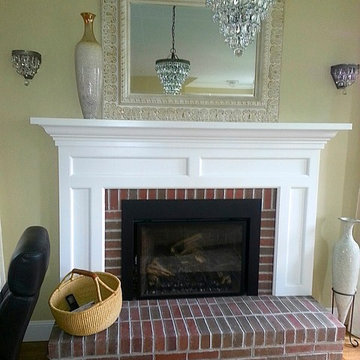
Ispirazione per un soggiorno country di medie dimensioni e aperto con sala formale, pareti beige, pavimento in legno massello medio, camino classico, cornice del camino in mattoni e TV autoportante
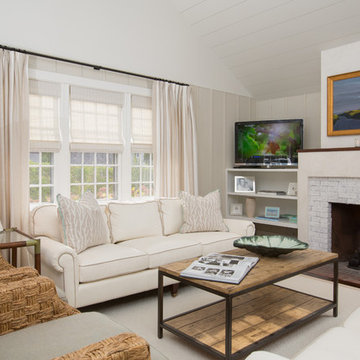
Esempio di un soggiorno stile marinaro di medie dimensioni e chiuso con sala formale, pareti beige, camino classico, cornice del camino in mattoni e TV autoportante
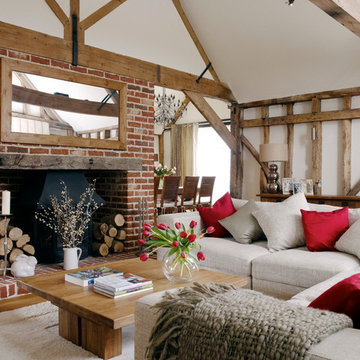
Nick Yarsley
Immagine di un soggiorno country con sala formale, pareti bianche, pavimento in legno massello medio, camino classico e cornice del camino in mattoni
Immagine di un soggiorno country con sala formale, pareti bianche, pavimento in legno massello medio, camino classico e cornice del camino in mattoni
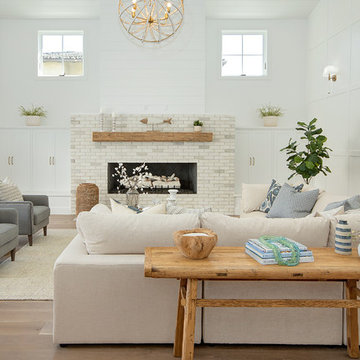
Idee per un soggiorno stile marino aperto con sala formale, pareti bianche, pavimento in legno massello medio, camino classico, cornice del camino in mattoni, nessuna TV e pavimento marrone
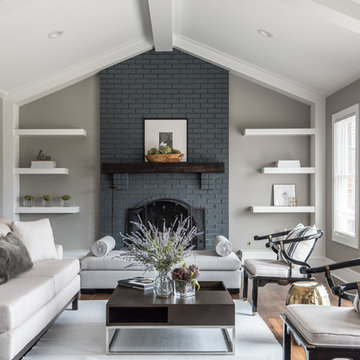
Immagine di un soggiorno classico di medie dimensioni e aperto con sala formale, pareti grigie, parquet scuro, camino classico, cornice del camino in mattoni, nessuna TV e pavimento marrone
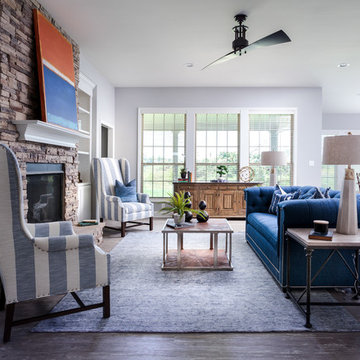
The Atkinson is a spacious ranch plan with three or more bedrooms. The main living areas, including formal dining, share an open layout with 10'ceilings. The kitchen has a generous island with counter dining, a spacious pantry, and breakfast area with multiple windows. The family rooms is shown here with direct vent fireplace with stone hearth and surround and built-in bookcases. Enjoy premium outdoor living space with a large covered patio with optional direct vent fireplace. The primary bedroom is located off a semi-private hall and has a trey ceiling and triple window. The luxury primary bath with separate vanities is shown here with standalone tub and tiled shower. Bedrooms two and three share a hall bath, and there is a spacious utility room with folding counter. Exterior details include a covered front porch, dormers, separate garage doors, and hip roof.
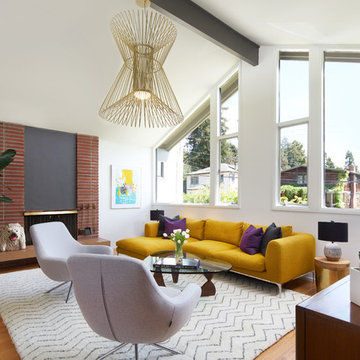
Mark Compton
Idee per un grande soggiorno minimalista aperto con pareti bianche, camino classico, cornice del camino in mattoni, sala formale, parquet chiaro, nessuna TV e pavimento beige
Idee per un grande soggiorno minimalista aperto con pareti bianche, camino classico, cornice del camino in mattoni, sala formale, parquet chiaro, nessuna TV e pavimento beige
Soggiorni con sala formale e cornice del camino in mattoni - Foto e idee per arredare
5