Soggiorni con sala formale e cornice del camino in legno - Foto e idee per arredare
Filtra anche per:
Budget
Ordina per:Popolari oggi
141 - 160 di 7.348 foto
1 di 3
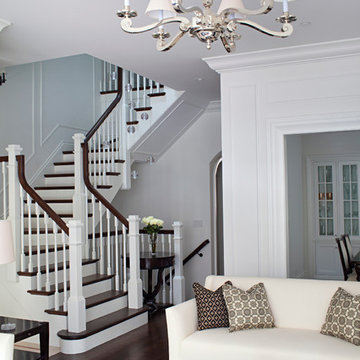
Traditionally appointed living room.
Esempio di un grande soggiorno tradizionale chiuso con sala formale, pareti bianche, parquet scuro, camino classico, cornice del camino in legno e nessuna TV
Esempio di un grande soggiorno tradizionale chiuso con sala formale, pareti bianche, parquet scuro, camino classico, cornice del camino in legno e nessuna TV
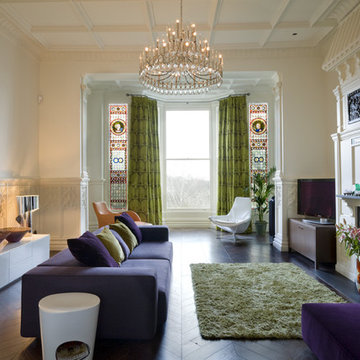
We were commissioned to transform a large run-down flat occupying the ground floor and basement of a grand house in Hampstead into a spectacular contemporary apartment.
The property was originally built for a gentleman artist in the 1870s who installed various features including the gothic panelling and stained glass in the living room, acquired from a French church.
Since its conversion into a boarding house soon after the First World War, and then flats in the 1960s, hardly any remedial work had been undertaken and the property was in a parlous state.
Photography: Bruce Heming
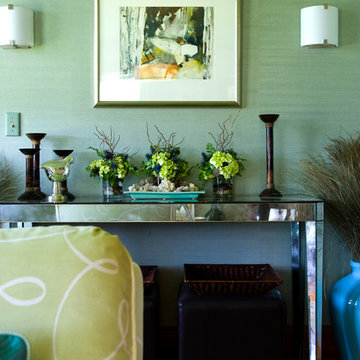
AFTER! Photography credit: JAMIE SOLOMON
Esempio di un soggiorno country di medie dimensioni e chiuso con sala formale, pareti verdi, pavimento in legno massello medio, camino classico, cornice del camino in legno e nessuna TV
Esempio di un soggiorno country di medie dimensioni e chiuso con sala formale, pareti verdi, pavimento in legno massello medio, camino classico, cornice del camino in legno e nessuna TV

This project was a one room makeover challenge where the sofa and recliner were existing in the space already and we had to configure and work around the existing furniture. For the design of this space I wanted for the space to feel colorful and modern while still being able to maintain a level of comfort and welcomeness.
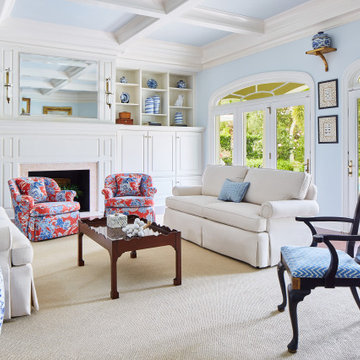
This living room takes classic elements and is styled together in a fresh way. The incorporation of antiques give it character, and the modern blue, white and red color scheme adds brightness throughout. The accessories in blue and white pull it together for a unifying look.
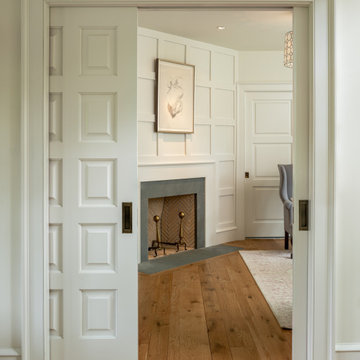
Angle Eye Photography
Foto di un soggiorno chic di medie dimensioni e chiuso con sala formale, pareti bianche, pavimento in legno massello medio, camino ad angolo, cornice del camino in legno, nessuna TV e pavimento marrone
Foto di un soggiorno chic di medie dimensioni e chiuso con sala formale, pareti bianche, pavimento in legno massello medio, camino ad angolo, cornice del camino in legno, nessuna TV e pavimento marrone
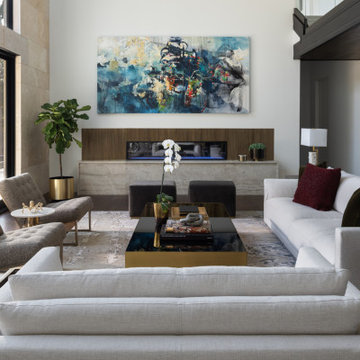
Idee per un soggiorno minimal aperto con sala formale, pareti bianche, parquet scuro, camino lineare Ribbon, cornice del camino in legno e nessuna TV
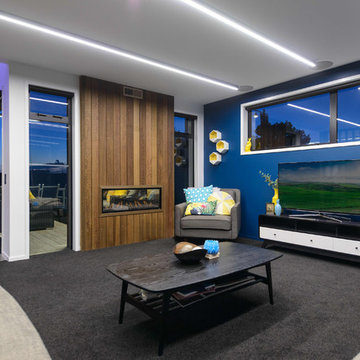
Lounge - new build Tauranga
Esempio di un grande soggiorno minimalista con sala formale, pareti blu, moquette, camino bifacciale, cornice del camino in legno, TV autoportante e pavimento grigio
Esempio di un grande soggiorno minimalista con sala formale, pareti blu, moquette, camino bifacciale, cornice del camino in legno, TV autoportante e pavimento grigio
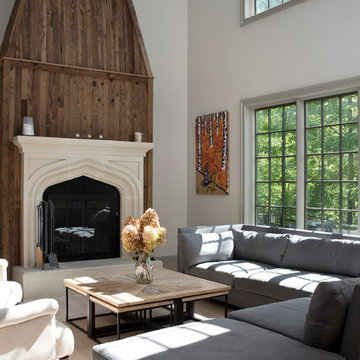
Ispirazione per un grande soggiorno tradizionale aperto con sala formale, pareti bianche, camino classico, cornice del camino in legno e nessuna TV
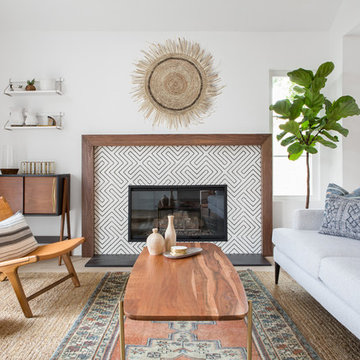
Chad Mellon Photographer
Foto di un soggiorno boho chic di medie dimensioni e aperto con sala formale, pareti bianche, parquet chiaro, camino classico, cornice del camino in legno e nessuna TV
Foto di un soggiorno boho chic di medie dimensioni e aperto con sala formale, pareti bianche, parquet chiaro, camino classico, cornice del camino in legno e nessuna TV
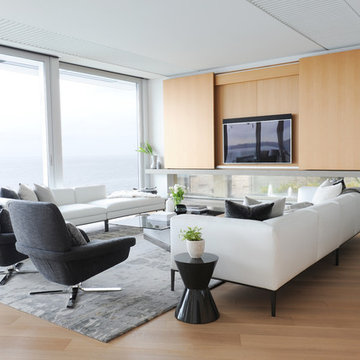
This living room has the view of the ocean to the left and as a feature wood wall to ground this open space. The feature wall has a fully integrated fireplace. We styled the space with neutral grey scale tones to soften the already ultra modern home.
Photo Credit: Tracey Ayton Photography
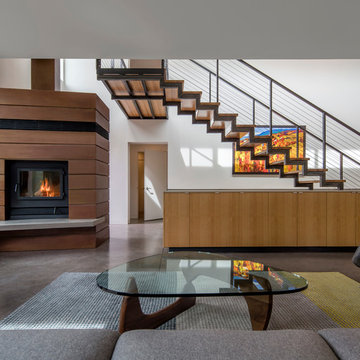
Photographer: Bill Timmerman
Builder: Jillian Builders
Idee per un soggiorno moderno aperto con sala formale, pareti bianche, pavimento in cemento, camino ad angolo, cornice del camino in legno e pavimento grigio
Idee per un soggiorno moderno aperto con sala formale, pareti bianche, pavimento in cemento, camino ad angolo, cornice del camino in legno e pavimento grigio
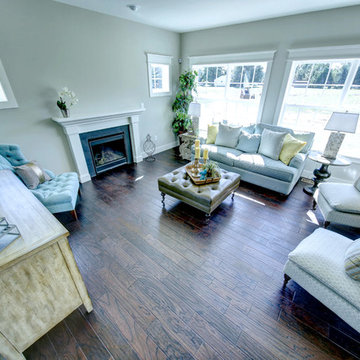
Idee per un soggiorno classico di medie dimensioni e aperto con sala formale, pareti grigie, parquet scuro, camino classico, cornice del camino in legno e nessuna TV
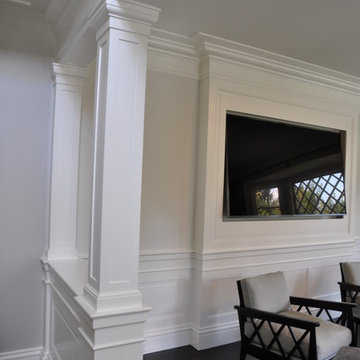
Foto di un grande soggiorno classico chiuso con pareti bianche, parquet scuro, sala formale, camino classico, cornice del camino in legno e nessuna TV

Builder: J. Peterson Homes
Interior Designer: Francesca Owens
Photographers: Ashley Avila Photography, Bill Hebert, & FulView
Capped by a picturesque double chimney and distinguished by its distinctive roof lines and patterned brick, stone and siding, Rookwood draws inspiration from Tudor and Shingle styles, two of the world’s most enduring architectural forms. Popular from about 1890 through 1940, Tudor is characterized by steeply pitched roofs, massive chimneys, tall narrow casement windows and decorative half-timbering. Shingle’s hallmarks include shingled walls, an asymmetrical façade, intersecting cross gables and extensive porches. A masterpiece of wood and stone, there is nothing ordinary about Rookwood, which combines the best of both worlds.
Once inside the foyer, the 3,500-square foot main level opens with a 27-foot central living room with natural fireplace. Nearby is a large kitchen featuring an extended island, hearth room and butler’s pantry with an adjacent formal dining space near the front of the house. Also featured is a sun room and spacious study, both perfect for relaxing, as well as two nearby garages that add up to almost 1,500 square foot of space. A large master suite with bath and walk-in closet which dominates the 2,700-square foot second level which also includes three additional family bedrooms, a convenient laundry and a flexible 580-square-foot bonus space. Downstairs, the lower level boasts approximately 1,000 more square feet of finished space, including a recreation room, guest suite and additional storage.
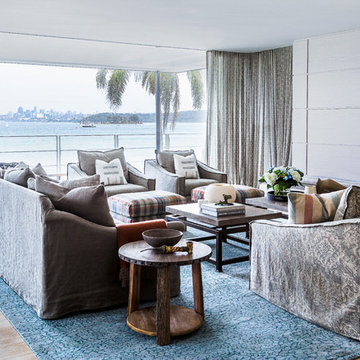
Foto di un grande soggiorno minimal aperto con sala formale, pareti bianche, parquet chiaro, cornice del camino in legno e pavimento marrone
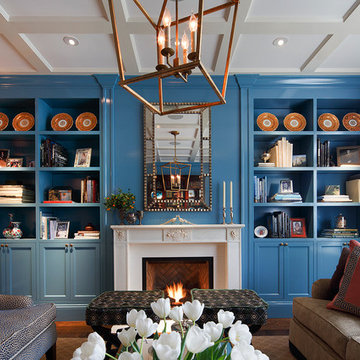
When crafting this transitional living room, it was crucial to design a space centered around a significant family heirloom, a circa 1600s tapestry. To best showcase this notable piece, we drew on the tapestry’s rich blues and warm amber to inform the room’s color palette. Stripping the space, we added built-in bookshelves and custom designed furniture for a layered, youthful feel. The result is a comfortable yet sophisticated living room ideal for entertaining.
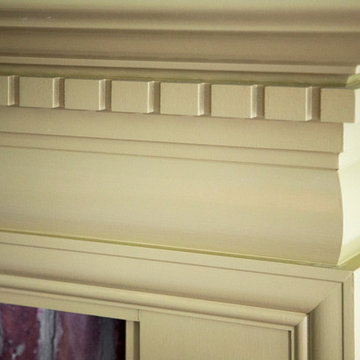
When Cummings Architects first met with the owners of this understated country farmhouse, the building’s layout and design was an incoherent jumble. The original bones of the building were almost unrecognizable. All of the original windows, doors, flooring, and trims – even the country kitchen – had been removed. Mathew and his team began a thorough design discovery process to find the design solution that would enable them to breathe life back into the old farmhouse in a way that acknowledged the building’s venerable history while also providing for a modern living by a growing family.
The redesign included the addition of a new eat-in kitchen, bedrooms, bathrooms, wrap around porch, and stone fireplaces. To begin the transforming restoration, the team designed a generous, twenty-four square foot kitchen addition with custom, farmers-style cabinetry and timber framing. The team walked the homeowners through each detail the cabinetry layout, materials, and finishes. Salvaged materials were used and authentic craftsmanship lent a sense of place and history to the fabric of the space.
The new master suite included a cathedral ceiling showcasing beautifully worn salvaged timbers. The team continued with the farm theme, using sliding barn doors to separate the custom-designed master bath and closet. The new second-floor hallway features a bold, red floor while new transoms in each bedroom let in plenty of light. A summer stair, detailed and crafted with authentic details, was added for additional access and charm.
Finally, a welcoming farmer’s porch wraps around the side entry, connecting to the rear yard via a gracefully engineered grade. This large outdoor space provides seating for large groups of people to visit and dine next to the beautiful outdoor landscape and the new exterior stone fireplace.
Though it had temporarily lost its identity, with the help of the team at Cummings Architects, this lovely farmhouse has regained not only its former charm but also a new life through beautifully integrated modern features designed for today’s family.
Photo by Eric Roth
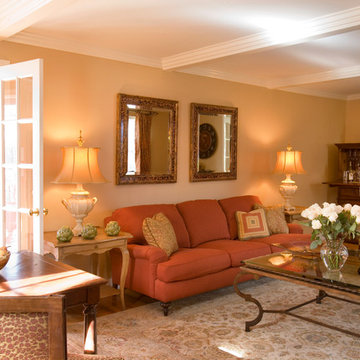
A Traditional living room with high quality items never goes out of favor.
Idee per un soggiorno classico di medie dimensioni e chiuso con sala formale, pareti beige, pavimento in legno massello medio, camino classico, cornice del camino in legno e TV a parete
Idee per un soggiorno classico di medie dimensioni e chiuso con sala formale, pareti beige, pavimento in legno massello medio, camino classico, cornice del camino in legno e TV a parete
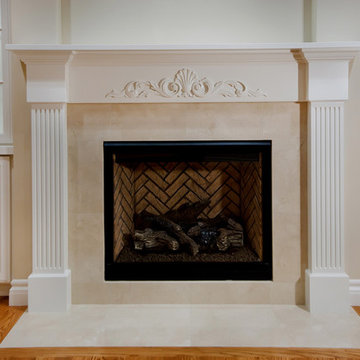
White wood custom fireplace with fluted columns and traditional motif.
Ispirazione per un soggiorno tradizionale di medie dimensioni e chiuso con sala formale, pareti grigie, pavimento in legno massello medio, camino classico, cornice del camino in legno e TV a parete
Ispirazione per un soggiorno tradizionale di medie dimensioni e chiuso con sala formale, pareti grigie, pavimento in legno massello medio, camino classico, cornice del camino in legno e TV a parete
Soggiorni con sala formale e cornice del camino in legno - Foto e idee per arredare
8