Soggiorni con sala formale e cornice del camino in legno - Foto e idee per arredare
Filtra anche per:
Budget
Ordina per:Popolari oggi
81 - 100 di 7.348 foto
1 di 3
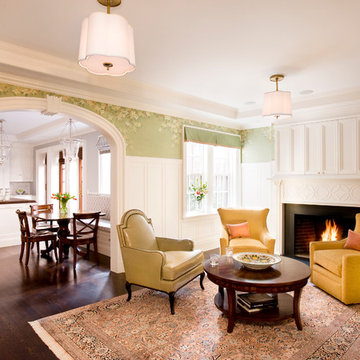
Shelly Harrison Photography
Idee per un grande soggiorno classico aperto con pareti verdi, parquet scuro, camino classico, cornice del camino in legno e sala formale
Idee per un grande soggiorno classico aperto con pareti verdi, parquet scuro, camino classico, cornice del camino in legno e sala formale
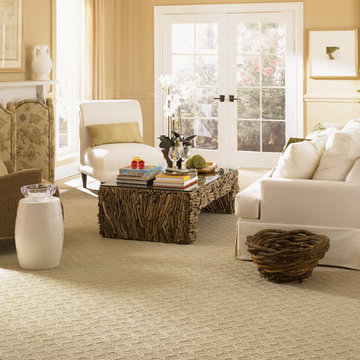
Idee per un soggiorno chic aperto e di medie dimensioni con sala formale, pareti gialle, moquette, camino classico, cornice del camino in legno, nessuna TV e pavimento beige
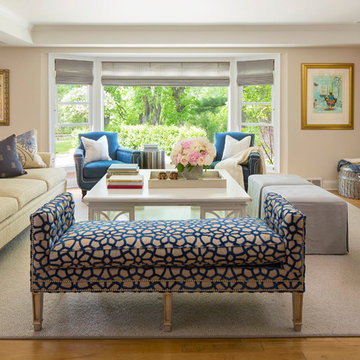
Martha O'Hara Interiors, Interior Design & Photo Styling | Troy Thies, Photography
Idee per un soggiorno classico di medie dimensioni e aperto con sala formale, pareti beige, parquet chiaro, camino classico e cornice del camino in legno
Idee per un soggiorno classico di medie dimensioni e aperto con sala formale, pareti beige, parquet chiaro, camino classico e cornice del camino in legno
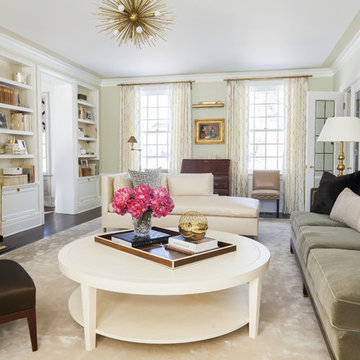
Classic living room in soothing pastel tones. Silk area rug, mohair sofa, linen coffee table and brass accents.
Esempio di un grande soggiorno classico con sala formale, camino classico, nessuna TV, pareti verdi, pavimento in legno massello medio, cornice del camino in legno e pavimento beige
Esempio di un grande soggiorno classico con sala formale, camino classico, nessuna TV, pareti verdi, pavimento in legno massello medio, cornice del camino in legno e pavimento beige
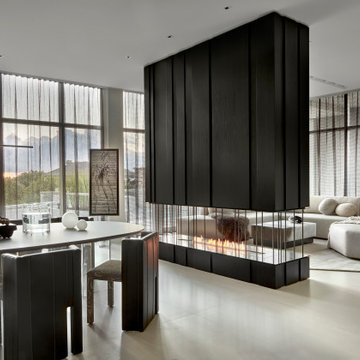
Foto di un soggiorno contemporaneo aperto con sala formale, pavimento in gres porcellanato, camino lineare Ribbon, cornice del camino in legno, TV nascosta e pavimento grigio

Idee per un soggiorno chic di medie dimensioni e chiuso con sala formale, pareti bianche, parquet scuro, TV a parete, pavimento marrone, camino classico e cornice del camino in legno
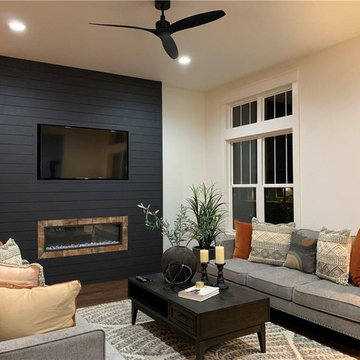
Immagine di un soggiorno country di medie dimensioni e aperto con sala formale, pareti bianche, parquet scuro, camino lineare Ribbon, cornice del camino in legno, TV a parete e pavimento marrone
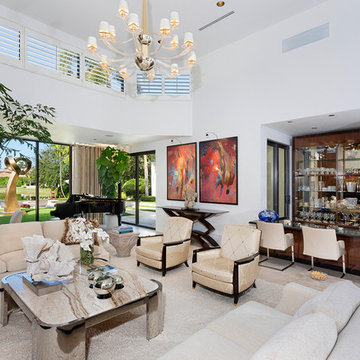
Architectural photography by ibi designs
Ispirazione per un soggiorno design di medie dimensioni e stile loft con sala formale, pareti bianche, pavimento in gres porcellanato, nessuna TV, pavimento beige, camino classico e cornice del camino in legno
Ispirazione per un soggiorno design di medie dimensioni e stile loft con sala formale, pareti bianche, pavimento in gres porcellanato, nessuna TV, pavimento beige, camino classico e cornice del camino in legno
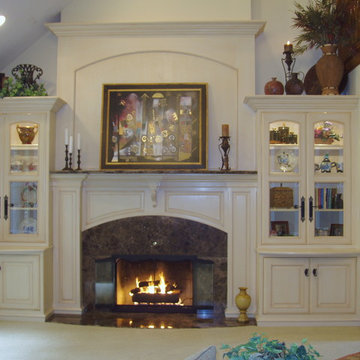
Foto di un soggiorno tradizionale di medie dimensioni e aperto con sala formale, pareti bianche, moquette, camino classico, cornice del camino in legno e nessuna TV
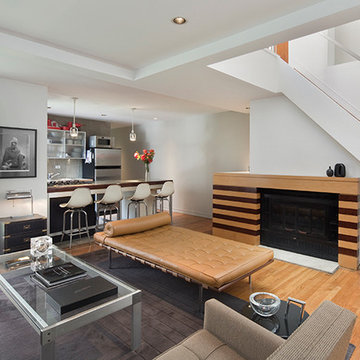
Living Room Kitchen looking at custom fireplace surround with hidden log storage. Custom stair rail and custom kitchen.
Foto di un piccolo soggiorno minimalista stile loft con sala formale, pareti bianche, parquet chiaro, camino classico, cornice del camino in legno e nessuna TV
Foto di un piccolo soggiorno minimalista stile loft con sala formale, pareti bianche, parquet chiaro, camino classico, cornice del camino in legno e nessuna TV
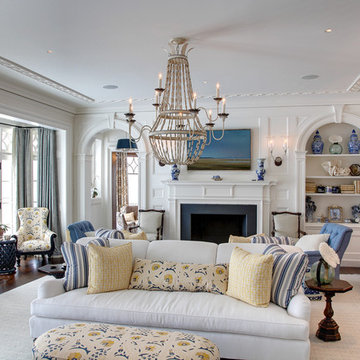
Douglas Vanderhorn Architects
Ispirazione per un grande soggiorno tradizionale con sala formale, pareti bianche, parquet scuro, camino classico, cornice del camino in legno, nessuna TV e pavimento marrone
Ispirazione per un grande soggiorno tradizionale con sala formale, pareti bianche, parquet scuro, camino classico, cornice del camino in legno, nessuna TV e pavimento marrone
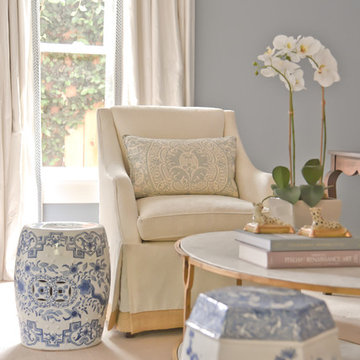
Location: Houston, TX, USA
To allow space for a home office, we combined the formal and casual sitting areas in to one "great room". The home owners wanted a space that allowed their baby room to play comfortably, but would be elegant for entertaining. A custom sofa table was built to discreetly house toys behind the sofa for formal occasions and two seating vignettes were designed to maximize space in the room. Soft shapes were chosen for both cocktail tables so additional baby proofing would not be required.
Julie Rhodes Interiors
French Blue Photography
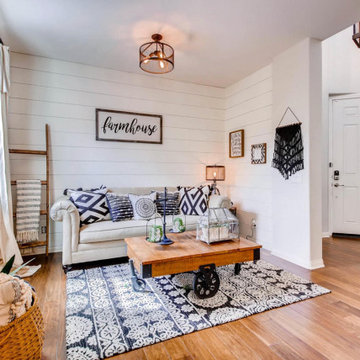
Modern Farmhouse Style Formal Living Room with industrial and Bohemian Elements
Ispirazione per un grande soggiorno country aperto con sala formale, pareti bianche, parquet scuro, camino classico, cornice del camino in legno, nessuna TV e pavimento marrone
Ispirazione per un grande soggiorno country aperto con sala formale, pareti bianche, parquet scuro, camino classico, cornice del camino in legno, nessuna TV e pavimento marrone
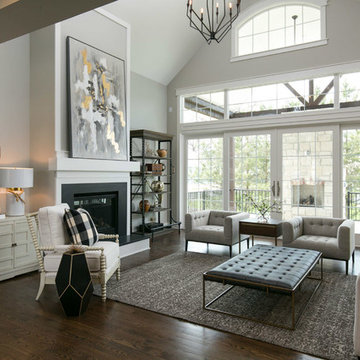
Modern Farmhouse living with high end finishes
Matthew Anderson, Elite Home Images Photographer
Foto di un grande soggiorno tradizionale aperto con sala formale, pareti grigie, camino classico, cornice del camino in legno, nessuna TV, pavimento marrone, parquet scuro e tappeto
Foto di un grande soggiorno tradizionale aperto con sala formale, pareti grigie, camino classico, cornice del camino in legno, nessuna TV, pavimento marrone, parquet scuro e tappeto
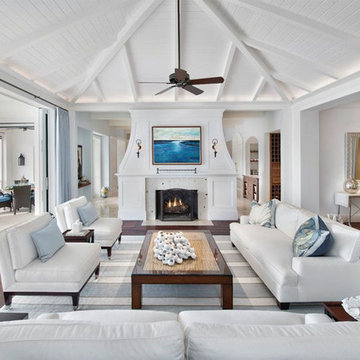
This collection is an arrangement of beautiful scenes from photography of the Lower Southeastern region of the United States and beyond! Michelle’s ever expanding collection of watery Low Country sea and landscapes are influenced by all those field trips, and the ability to soak up the very unique flavors, up and down the Atlantic coastline. She then translates her travels and impressions onto the canvas just as soon as she returns home to her busy Studio space so near and dear to her heart.
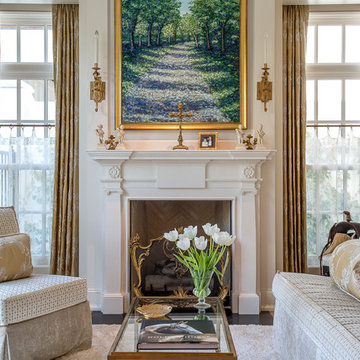
Ispirazione per un soggiorno tradizionale di medie dimensioni e aperto con sala formale, pareti beige, pavimento in legno massello medio, camino classico, cornice del camino in legno, nessuna TV e pavimento marrone
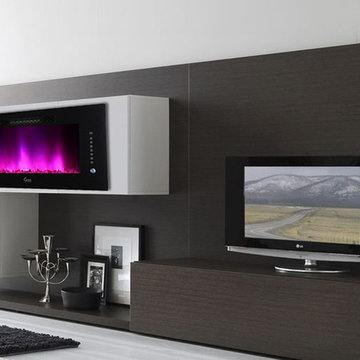
Immagine di un soggiorno boho chic di medie dimensioni e aperto con sala formale, pareti bianche, parquet chiaro, camino lineare Ribbon, cornice del camino in legno, TV autoportante e pavimento bianco
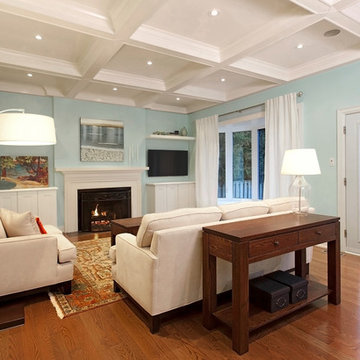
Rebecca Purdy Design | Toronto Interior Design | Livingroom
Foto di un soggiorno classico di medie dimensioni e chiuso con sala formale, pareti blu, pavimento in legno massello medio, camino classico, cornice del camino in legno, TV a parete e pavimento marrone
Foto di un soggiorno classico di medie dimensioni e chiuso con sala formale, pareti blu, pavimento in legno massello medio, camino classico, cornice del camino in legno, TV a parete e pavimento marrone
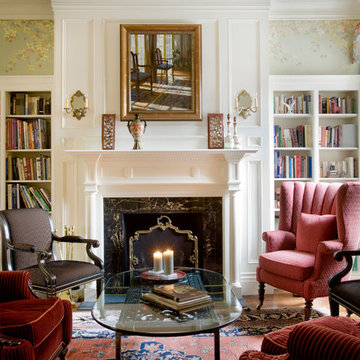
Eric Roth Photography
Foto di un soggiorno tradizionale di medie dimensioni e chiuso con sala formale, pareti multicolore, camino classico, cornice del camino in legno e pavimento in legno massello medio
Foto di un soggiorno tradizionale di medie dimensioni e chiuso con sala formale, pareti multicolore, camino classico, cornice del camino in legno e pavimento in legno massello medio

Mathew and his team at Cummings Architects have a knack for being able to see the perfect vision for a property. They specialize in identifying a building’s missing elements and crafting designs that simultaneously encompass the large scale, master plan and the myriad details that make a home special. For this Winchester home, the vision included a variety of complementary projects that all came together into a single architectural composition.
Starting with the exterior, the single-lane driveway was extended and a new carriage garage that was designed to blend with the overall context of the existing home. In addition to covered parking, this building also provides valuable new storage areas accessible via large, double doors that lead into a connected work area.
For the interior of the house, new moldings on bay windows, window seats, and two paneled fireplaces with mantles dress up previously nondescript rooms. The family room was extended to the rear of the house and opened up with the addition of generously sized, wall-to-wall windows that served to brighten the space and blur the boundary between interior and exterior.
The family room, with its intimate sitting area, cozy fireplace, and charming breakfast table (the best spot to enjoy a sunlit start to the day) has become one of the family’s favorite rooms, offering comfort and light throughout the day. In the kitchen, the layout was simplified and changes were made to allow more light into the rear of the home via a connected deck with elongated steps that lead to the yard and a blue-stone patio that’s perfect for entertaining smaller, more intimate groups.
From driveway to family room and back out into the yard, each detail in this beautiful design complements all the other concepts and details so that the entire plan comes together into a unified vision for a spectacular home.
Photos By: Eric Roth
Soggiorni con sala formale e cornice del camino in legno - Foto e idee per arredare
5