Soggiorni con sala della musica - Foto e idee per arredare
Filtra anche per:
Budget
Ordina per:Popolari oggi
101 - 120 di 3.802 foto
1 di 3
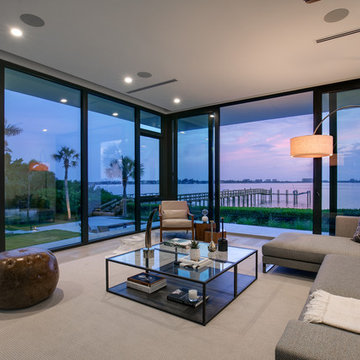
SeaThru is a new, waterfront, modern home. SeaThru was inspired by the mid-century modern homes from our area, known as the Sarasota School of Architecture.
This homes designed to offer more than the standard, ubiquitous rear-yard waterfront outdoor space. A central courtyard offer the residents a respite from the heat that accompanies west sun, and creates a gorgeous intermediate view fro guest staying in the semi-attached guest suite, who can actually SEE THROUGH the main living space and enjoy the bay views.
Noble materials such as stone cladding, oak floors, composite wood louver screens and generous amounts of glass lend to a relaxed, warm-contemporary feeling not typically common to these types of homes.
Photos by Ryan Gamma Photography
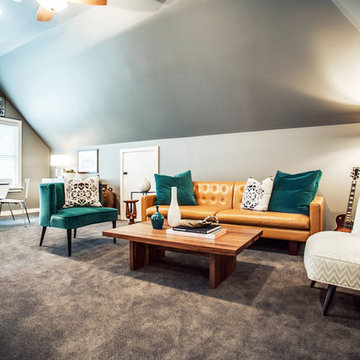
design by Pulp Design Studios | http://pulpdesignstudios.com/
Pulp Design Studios selected all finishes and furnishings in this attic retreat renovation. Working in a clean, yet collected style, Pulp created a unique space for this client to explore their love of music.
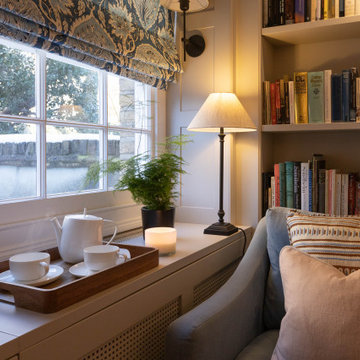
Our clients wanted a space where they could relax, play music and read. The room is compact and as professors, our clients enjoy to read. The challenge was to accommodate over 800 books, records and music. The space had not been touched since the 70’s with raw wood and bent shelves, the outcome of our renovation was a light, usable and comfortable space. Burnt oranges, blues, pinks and reds to bring is depth and warmth. Bespoke joinery was designed to accommodate new heating, security systems, tv and record players as well as all the books. Our clients are returning clients and are over the moon!
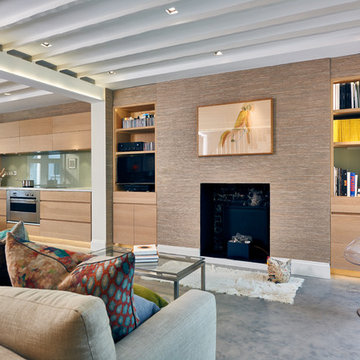
Idee per un soggiorno contemporaneo di medie dimensioni e aperto con sala della musica, pavimento in cemento, camino classico, TV autoportante e pavimento grigio
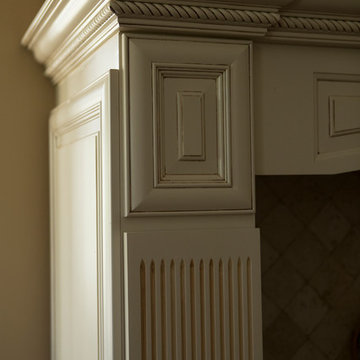
Foto di un grande soggiorno tradizionale aperto con sala della musica, pareti beige, parquet scuro, camino classico, cornice del camino in pietra e TV a parete
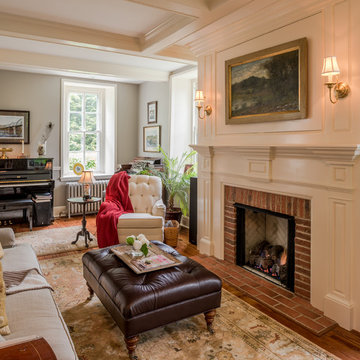
Angle Eye Photography
Immagine di un piccolo soggiorno classico chiuso con sala della musica, pareti grigie, pavimento in legno massello medio, camino classico, cornice del camino in mattoni e TV nascosta
Immagine di un piccolo soggiorno classico chiuso con sala della musica, pareti grigie, pavimento in legno massello medio, camino classico, cornice del camino in mattoni e TV nascosta
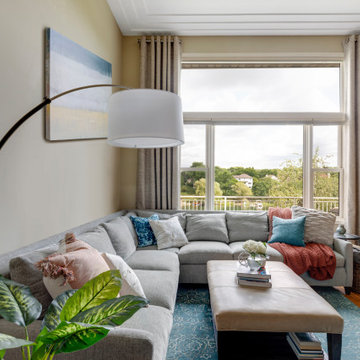
With a family of 5, along with extended family; adding enough seating for a cozy arrangement was a must. This beautiful large sectional sofa and light teal chair were stain guarded to help with the wear and tear of the kiddos and adding a leather ottoman with storage was needed. A plush wool rug and gorgeous twelve-foot stationary curtains created a comfortable, relaxing space for the whole family and then some.
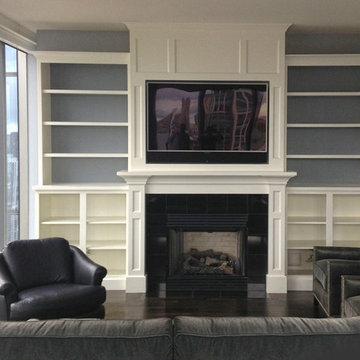
Custom home theater set up, completely disappears into cabinetry. Custom sound bar, hidden speakers and subwoofers. Cable box and all components hidden.

Il progetto ha previsto la cucina come locale centrale divisa dal un alto con una tenda Dooor a separazione con lo studio e dall'altro due grandi vetrate scorrevoli a separazione della zona pranzo.
L'isola della cucina è elemento centrale che è anche zona snack.
Tutti gli arredi compresi quelli dalla cucina sono disegnati su misura e realizzati in fenix e legno

Ispirazione per un grande soggiorno design chiuso con sala della musica, pareti nere, moquette, camino lineare Ribbon, cornice del camino in pietra, parete attrezzata, pavimento grigio e carta da parati
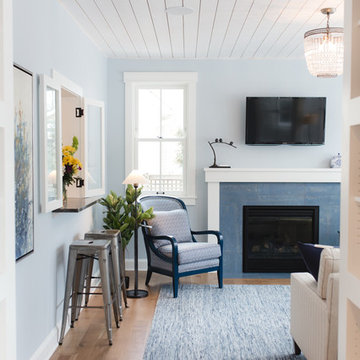
Troy Theis
Ispirazione per un soggiorno country di medie dimensioni e chiuso con sala della musica, pareti blu, parquet chiaro, camino classico, cornice del camino piastrellata, TV a parete e pavimento marrone
Ispirazione per un soggiorno country di medie dimensioni e chiuso con sala della musica, pareti blu, parquet chiaro, camino classico, cornice del camino piastrellata, TV a parete e pavimento marrone
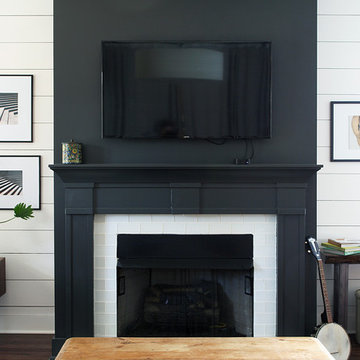
Esempio di un grande soggiorno country aperto con sala della musica, pareti bianche, parquet scuro, camino classico, cornice del camino piastrellata e TV a parete
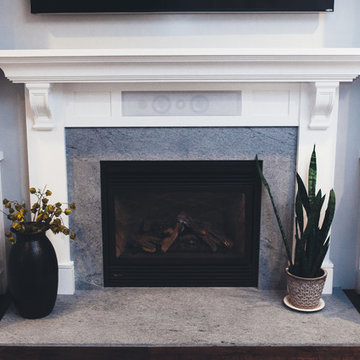
Custom Mantle with Soapstone surround and integrated center channel for AV system.
Photographer: Leney Breeden
Ispirazione per un grande soggiorno american style aperto con sala della musica, pareti grigie, parquet scuro, camino classico, cornice del camino in pietra e TV a parete
Ispirazione per un grande soggiorno american style aperto con sala della musica, pareti grigie, parquet scuro, camino classico, cornice del camino in pietra e TV a parete
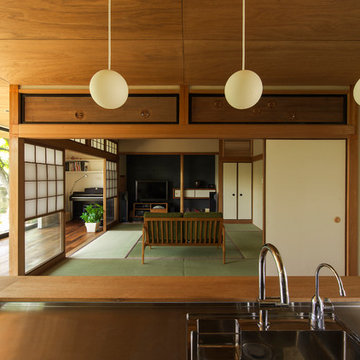
photo:Yuko Tada
Ispirazione per un soggiorno etnico aperto con nessun camino, sala della musica, pareti bianche e TV autoportante
Ispirazione per un soggiorno etnico aperto con nessun camino, sala della musica, pareti bianche e TV autoportante
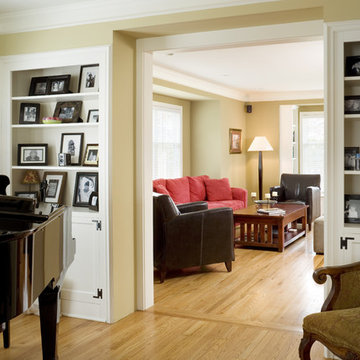
Photo by Bob Greenspan
Foto di un piccolo soggiorno chic aperto con sala della musica, pareti gialle, pavimento in legno massello medio e TV nascosta
Foto di un piccolo soggiorno chic aperto con sala della musica, pareti gialle, pavimento in legno massello medio e TV nascosta
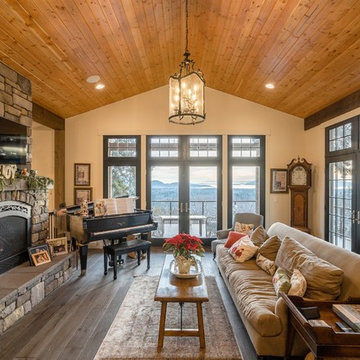
Foto di un soggiorno stile rurale di medie dimensioni e aperto con pareti beige, parquet scuro, camino classico, cornice del camino in pietra, TV a parete, pavimento marrone e sala della musica
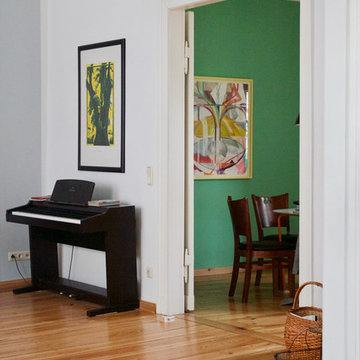
Durchblick vom Wohn- ins Esszimmer. Die wundervollen Original-Flügeltüren verbinden oder schließen aus.
Idee per un grande soggiorno contemporaneo chiuso con sala della musica, pareti grigie, pavimento in legno massello medio, stufa a legna, cornice del camino in metallo, TV a parete e pavimento marrone
Idee per un grande soggiorno contemporaneo chiuso con sala della musica, pareti grigie, pavimento in legno massello medio, stufa a legna, cornice del camino in metallo, TV a parete e pavimento marrone
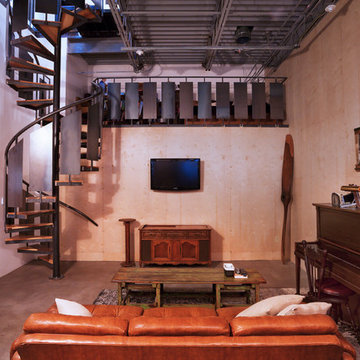
Foto di un soggiorno industriale di medie dimensioni con pareti beige, pavimento in cemento, TV a parete e sala della musica
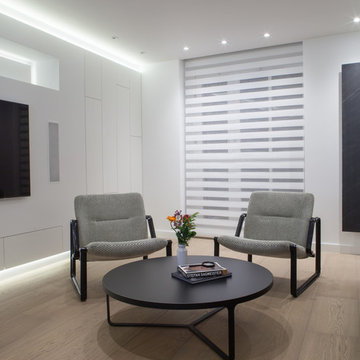
Steve Davies
Esempio di un grande soggiorno nordico aperto con sala della musica, pareti bianche, parquet chiaro e TV a parete
Esempio di un grande soggiorno nordico aperto con sala della musica, pareti bianche, parquet chiaro e TV a parete
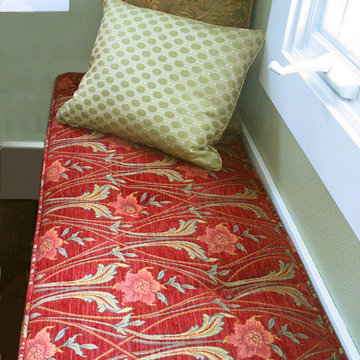
I enjoy designing cushions, pillows and bedding because that means I get to handle some of the most amazing fabrics! This red, floral motif, plush Stickley fabric is one of them! Cotswold Cottage, Tacoma, WA. Belltown Design. Photography by Paula McHugh
Soggiorni con sala della musica - Foto e idee per arredare
6