Soggiorni con sala della musica - Foto e idee per arredare
Filtra anche per:
Budget
Ordina per:Popolari oggi
41 - 60 di 3.802 foto
1 di 3

Дизайн-проект реализован Архитектором-Дизайнером Екатериной Ялалтыновой. Комплектация и декорирование - Бюро9.
Immagine di un soggiorno chic di medie dimensioni e chiuso con sala della musica, pareti beige, pavimento in gres porcellanato, nessun camino, parete attrezzata, pavimento beige, soffitto ribassato e pannellatura
Immagine di un soggiorno chic di medie dimensioni e chiuso con sala della musica, pareti beige, pavimento in gres porcellanato, nessun camino, parete attrezzata, pavimento beige, soffitto ribassato e pannellatura

Rich dark sitting room with a nod to the mid-century. Rich and indulgent this is a room for relaxing in a dramatic moody room
Ispirazione per un soggiorno contemporaneo di medie dimensioni e chiuso con sala della musica, pareti blu, pavimento in vinile, stufa a legna, cornice del camino in legno, parete attrezzata, pavimento marrone e carta da parati
Ispirazione per un soggiorno contemporaneo di medie dimensioni e chiuso con sala della musica, pareti blu, pavimento in vinile, stufa a legna, cornice del camino in legno, parete attrezzata, pavimento marrone e carta da parati
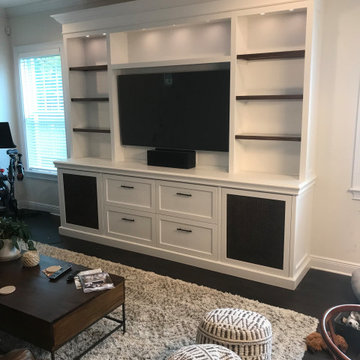
Designed, fabricated and installed by James Anderson LLC.
Foto di un soggiorno contemporaneo con sala della musica e parete attrezzata
Foto di un soggiorno contemporaneo con sala della musica e parete attrezzata

This is technically both living room and family room combined into one space, which is very common in city living. This poses a conundrum for a designer because the space needs to function on so many different levels. On a day to day basis, it's just a place to watch television and chill When company is over though, it metamorphosis into a sophisticated and elegant gathering place. Adjacent to dining and kitchen, it's the perfect for any situation that comes your way, including for holidays when that drop leaf table opens up to seat 12 or even 14 guests. Photo: Ward Roberts
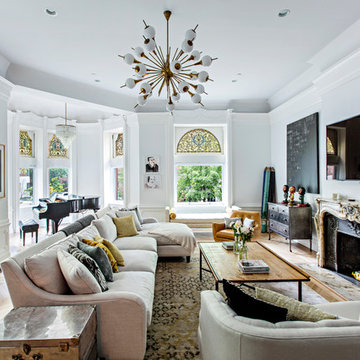
Dorothy Hong, Photographer
Foto di un grande soggiorno eclettico aperto con pareti bianche, camino classico, cornice del camino in metallo, TV a parete, sala della musica, pavimento in legno massello medio e pavimento marrone
Foto di un grande soggiorno eclettico aperto con pareti bianche, camino classico, cornice del camino in metallo, TV a parete, sala della musica, pavimento in legno massello medio e pavimento marrone

This rural contemporary home was designed for a couple with two grown children not living with them. The couple wanted a clean contemporary plan with attention to nice materials and practical for their relaxing lifestyle with them, their visiting children and large dog. The designer was involved in the process from the beginning by drawing the house plans. The couple had some requests to fit their lifestyle.
Central location for the former music teacher's grand piano
Tall windows to take advantage of the views
Bioethanol ventless fireplace feature instead of traditional fireplace
Casual kitchen island seating instead of dining table
Vinyl plank floors throughout add warmth and are pet friendly
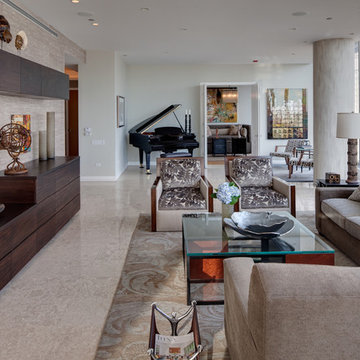
Immagine di un soggiorno design con sala della musica e TV a parete
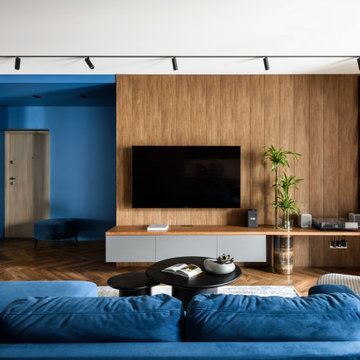
Idee per un soggiorno design di medie dimensioni con sala della musica, pareti blu, pavimento in legno massello medio, TV a parete e pannellatura
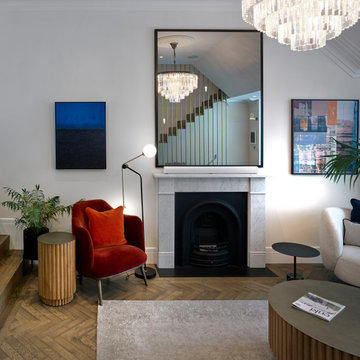
Foto di un grande soggiorno minimal aperto con sala della musica, parquet chiaro, camino classico e parete attrezzata

Jeff Dow Photography
Idee per un grande soggiorno rustico aperto con cornice del camino in pietra, TV a parete, pavimento marrone, sala della musica, pareti bianche, parquet scuro e stufa a legna
Idee per un grande soggiorno rustico aperto con cornice del camino in pietra, TV a parete, pavimento marrone, sala della musica, pareti bianche, parquet scuro e stufa a legna
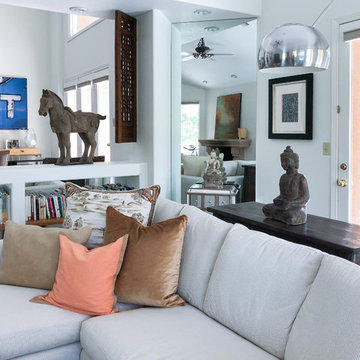
iPhoneX photography
Idee per un grande soggiorno etnico aperto con sala della musica, pareti bianche, moquette, nessun camino, TV a parete e pavimento beige
Idee per un grande soggiorno etnico aperto con sala della musica, pareti bianche, moquette, nessun camino, TV a parete e pavimento beige
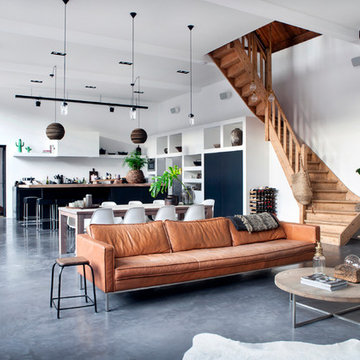
Photo credits: Brigitte Kroone
Esempio di un grande soggiorno industriale chiuso con sala della musica, pavimento in cemento, TV a parete, pareti bianche e pavimento grigio
Esempio di un grande soggiorno industriale chiuso con sala della musica, pavimento in cemento, TV a parete, pareti bianche e pavimento grigio

Our client wanted to convert her craft room into a luxurious, private lounge that would isolate her from the noise and activity of her house. The 9 x 11 space needed to be conducive to relaxing, reading and watching television. Pineapple House mirrors an entire wall to expand the feeling in the room and help distribute the natural light. On that wall, they add a custom, shallow cabinet and house a flatscreen TV in the upper portion. Its lower portion looks like a fireplace, but it is not a working element -- only electronic candles provide illumination. Its purpose is to be an interesting and attractive focal point in the cozy space.
@ Daniel Newcomb Photography
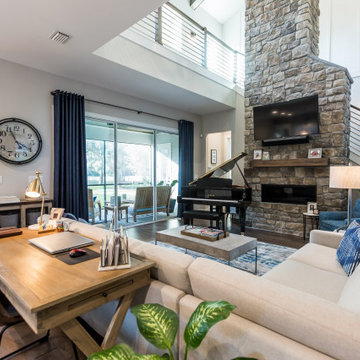
DreamDesign®25, Springmoor House, is a modern rustic farmhouse and courtyard-style home. A semi-detached guest suite (which can also be used as a studio, office, pool house or other function) with separate entrance is the front of the house adjacent to a gated entry. In the courtyard, a pool and spa create a private retreat. The main house is approximately 2500 SF and includes four bedrooms and 2 1/2 baths. The design centerpiece is the two-story great room with asymmetrical stone fireplace and wrap-around staircase and balcony. A modern open-concept kitchen with large island and Thermador appliances is open to both great and dining rooms. The first-floor master suite is serene and modern with vaulted ceilings, floating vanity and open shower.

A fabulous lounge / living room space with Janey Butler Interiors style & design throughout. Contemporary Large commissioned artwork reveals at the touch of a Crestron button recessed 85" 4K TV with plastered in invisible speakers. With bespoke furniture and joinery and newly installed contemporary fireplace.
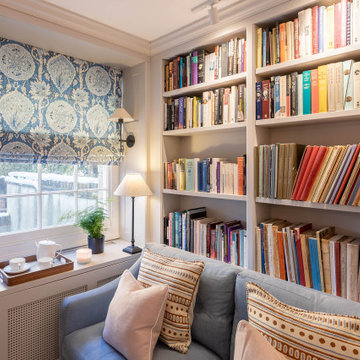
Our clients wanted a space where they could relax, play music and read. The room is compact and as professors, our clients enjoy to read. The challenge was to accommodate over 800 books, records and music. The space had not been touched since the 70’s with raw wood and bent shelves, the outcome of our renovation was a light, usable and comfortable space. Burnt oranges, blues, pinks and reds to bring is depth and warmth. Bespoke joinery was designed to accommodate new heating, security systems, tv and record players as well as all the books. Our clients are returning clients and are over the moon!

Vista d'insieme della zona giorno con il soppalco.
Foto di Simone Marulli
Immagine di un piccolo soggiorno nordico aperto con sala della musica, pareti multicolore, parquet chiaro, parete attrezzata, pavimento beige e soffitto in legno
Immagine di un piccolo soggiorno nordico aperto con sala della musica, pareti multicolore, parquet chiaro, parete attrezzata, pavimento beige e soffitto in legno
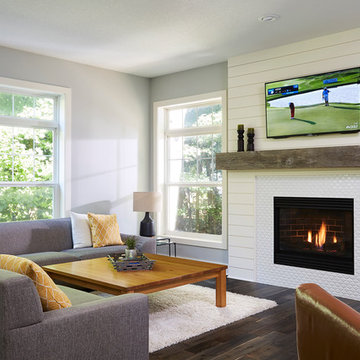
Family seating area featuring a tiled fireplace and reclaimed wood beam fireplace mantel.
Esempio di un soggiorno classico di medie dimensioni e aperto con sala della musica, pareti grigie, parquet scuro, camino classico, cornice del camino piastrellata e TV a parete
Esempio di un soggiorno classico di medie dimensioni e aperto con sala della musica, pareti grigie, parquet scuro, camino classico, cornice del camino piastrellata e TV a parete
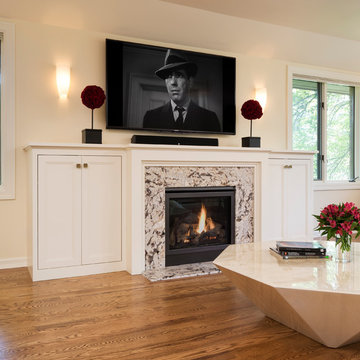
Landmark Photography
Immagine di un grande soggiorno classico aperto con pareti beige, pavimento in legno massello medio, camino classico, cornice del camino in pietra, TV a parete e sala della musica
Immagine di un grande soggiorno classico aperto con pareti beige, pavimento in legno massello medio, camino classico, cornice del camino in pietra, TV a parete e sala della musica
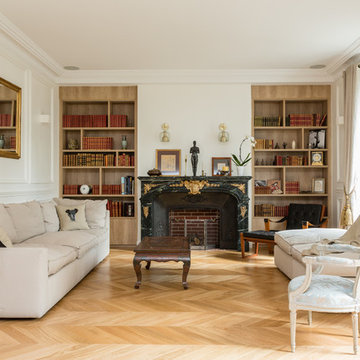
Rénover touche par touche un hôtel particulier. Il s'agit d'un hôtel qui a fait l'objet d'une rénovation 3 ans avant l'acquisition de nos clients. Le style d'intérieur était assez tape-à-l'oeil, proche du rococo. Nos clients souhaitaient quelque chose de plus parisien. Ab initio, ils prévoyaient de tout casser/refaire.
Cependant les matériaux utilisés étaient d'excellente qualité, nous avons préféré les garder et les retravailler/moderniser. Nous avons ainsi repeint, installé un nouveau parquet et travaillé la mensuiserie (tout a été fait en France). Les travaux ont eu lieu en août.
Soggiorni con sala della musica - Foto e idee per arredare
3