Soggiorni con sala della musica e soffitto a volta - Foto e idee per arredare
Filtra anche per:
Budget
Ordina per:Popolari oggi
61 - 80 di 156 foto
1 di 3
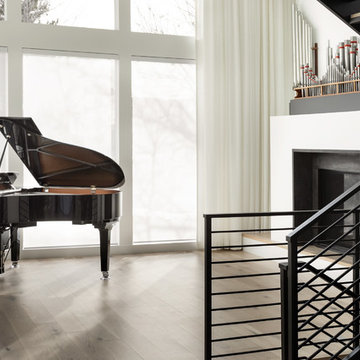
Pianoforte is a musical term referring to the variations in volume or loudness. Inspired by our clients’ love of all things with keys, the residence interprets the masculine form as ‘loud’ and the play of light as ‘soft’. The site required a strong response to the very active 1st Avenue to the south while transparency and perforations soften the form along Oneida Street. The L-shaped plan addresses the active corner while providing protection to the rear outdoor landscape. The entry becomes a gateway into this secret garden. Light breathes life into the living space in the morning and pours into the kitchen from the southern clerestory above. Our client, who currently plays the organ at weekly services, has working organ pipes that surround the fireplace enclosure. The pattern of the organ pipes is reflected in the perforated panels that screen the entry and filter light into the residence. Featured in Modern In Denver. (Photos by Chris Reilmann)
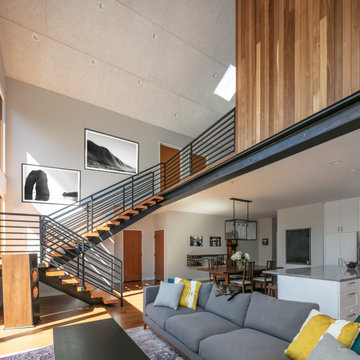
Two story Living Room space open to the Kitchen and the Dining rooms. The ceiling is covered in acoustic panels to accommodate the owners love of music in high fidelity.
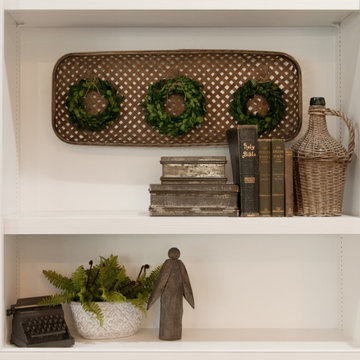
Music Room!!!
Immagine di un soggiorno country di medie dimensioni e aperto con sala della musica, pareti bianche, pavimento in legno massello medio, camino classico, cornice del camino in mattoni, TV a parete, pavimento marrone e soffitto a volta
Immagine di un soggiorno country di medie dimensioni e aperto con sala della musica, pareti bianche, pavimento in legno massello medio, camino classico, cornice del camino in mattoni, TV a parete, pavimento marrone e soffitto a volta
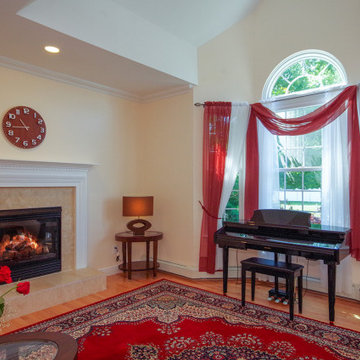
Beautiful living room with gorgeous new windows we installed. Three of the windows are double hung windows with grilles, while the smaller half circle window above is called a circle-top and also has matching grilles.
These replacement windows are from Renewal by Andersen of Long Island.
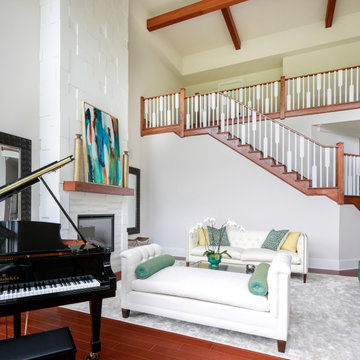
At every turn in their house, the homeowners wanted unique finishes and features to catch your eye. Every room has its own sense of scale and proportion with a material palette that accentuates it and at the same time allows it to blend with the rest as one composition. This can be seen in the 25’ tall living room with its Coronado stone clad fireplace, in the round dining room with its domed painted ceiling that looks onto the feature oak tree, and in the kitchen/keeping room with its blend of art stone walls, natural wood stained cabinets and beams. To top it off, is a man cave with a unique bar area and an illuminating countertop of “Caesarstone Concetto Brown Agate” back-lit with LED lighting. From an energy savings standpoint, LED lighting is used throughout, and a solar panel system is installed on much of the south facing roof that supplements the home’s energy consumption. All in all this home exceeds the owners’ desires and expectations for their dream home.
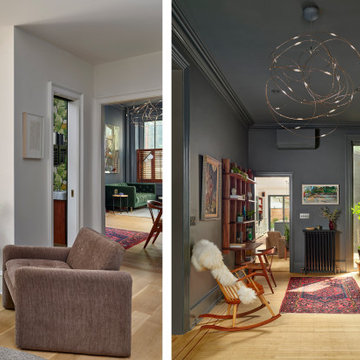
A primary design goal was the creation of sight lines from the front to the rear of the house.
Esempio di un soggiorno classico di medie dimensioni e chiuso con sala della musica, pareti grigie, parquet chiaro, camino classico, cornice del camino in pietra, nessuna TV e soffitto a volta
Esempio di un soggiorno classico di medie dimensioni e chiuso con sala della musica, pareti grigie, parquet chiaro, camino classico, cornice del camino in pietra, nessuna TV e soffitto a volta
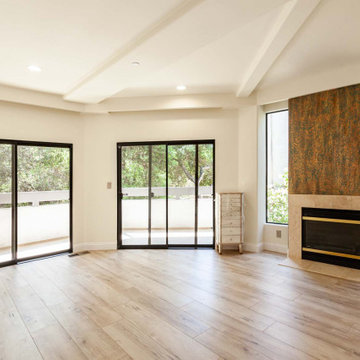
Esempio di un grande soggiorno minimalista aperto con sala della musica, pareti bianche, pavimento in vinile, camino classico, cornice del camino in pietra, nessuna TV, pavimento marrone e soffitto a volta
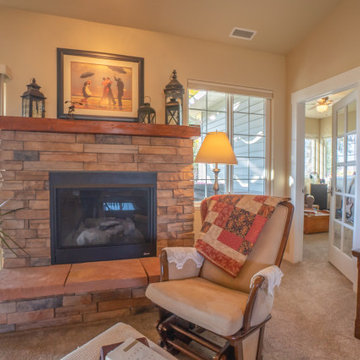
This living room gives the homeowner a place to sit and read. lots of windows for added daylight. Glass paned door leads into the study.
Foto di un soggiorno tradizionale di medie dimensioni e aperto con sala della musica, pareti beige, moquette, camino classico, cornice del camino in pietra, TV a parete, pavimento beige e soffitto a volta
Foto di un soggiorno tradizionale di medie dimensioni e aperto con sala della musica, pareti beige, moquette, camino classico, cornice del camino in pietra, TV a parete, pavimento beige e soffitto a volta
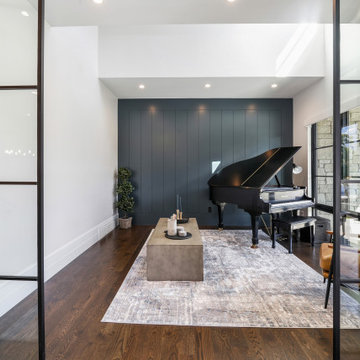
Idee per un soggiorno chic di medie dimensioni e aperto con sala della musica, pareti bianche, pavimento in legno massello medio, pavimento marrone, soffitto a volta e pareti in perlinato
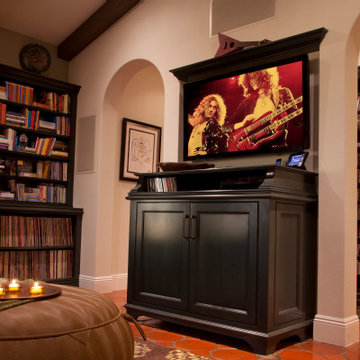
This Family Room, the second Family Room in the home, would be better called the Media Room. The husband is an avid collector of music, and appreciated the tactile, and visual aspects of the product in addition to the audible aspects. Jule Lucero, Interior Designer, based in Honolulu, custom designed this room for him.
A wall behind was removed, to change 2 closets into a vestibule, to house the expansive CD & DVD music collection. The terra cotta tile floor was resourced, a custom glass & slate tile inset, and custom design cabinets and new lighting, create a functioning feature to use and share with guests.
The central cabinet was designed by Jule, to accommodate a turntable, and media equipment. It has a hinged top, pull-out drawers, and venting from underneath and behind. The moulding and finish were designed by Jule Lucero, to offset the slate and glass tile accents, inlayed into the terracotta floor tile.
The Ottoman Poof, was custom designed to be functional, durable, with reinforced braided pull into the edge piping, and vinyl floor glides to allow an agile use for this room, moving furniture for Yoga and entertaining.
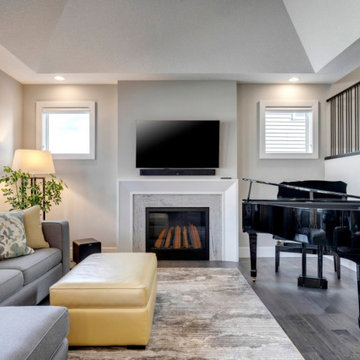
Idee per un soggiorno classico di medie dimensioni e aperto con sala della musica, pareti grigie, pavimento in legno massello medio, camino classico, TV a parete e soffitto a volta
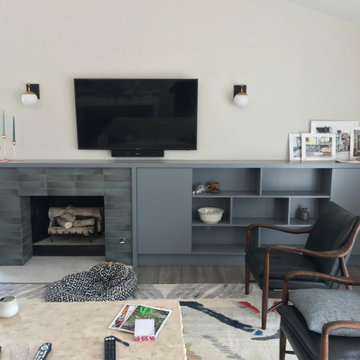
Esempio di un soggiorno moderno di medie dimensioni e aperto con sala della musica, pareti beige, pavimento in vinile, camino classico, TV a parete, pavimento beige e soffitto a volta
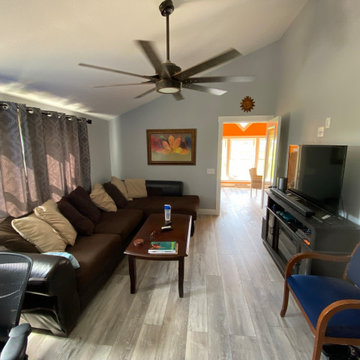
Family room in the second master suite
Idee per un ampio soggiorno country chiuso con sala della musica, pareti grigie, pavimento in vinile, pavimento grigio e soffitto a volta
Idee per un ampio soggiorno country chiuso con sala della musica, pareti grigie, pavimento in vinile, pavimento grigio e soffitto a volta
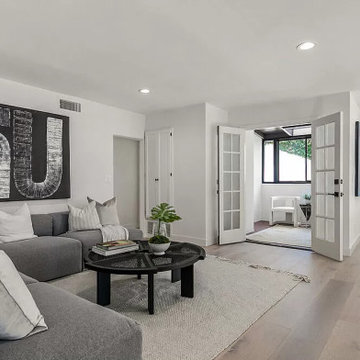
Second floor Family Room
Installation of light hardwood flooring, double French doors, access cylinder lighting, glass paneled railing and a fresh paint to finish.
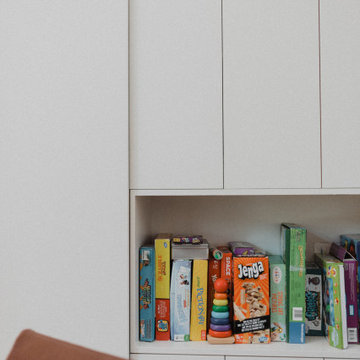
Ispirazione per un grande soggiorno minimalista aperto con sala della musica, pareti bianche, pavimento in legno massello medio, camino classico, cornice del camino in pietra, TV nascosta, pavimento marrone, soffitto a volta e pannellatura
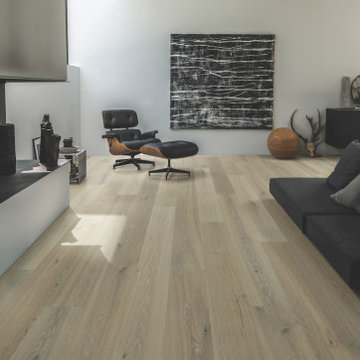
Sunset Oak – The Ultra Wide Avenue Collection, removes the constraints of conventional flooring allowing your space to breathe. These Sawn-cut floors boast the longevity of a solid floor with the security of Hallmark’s proprietary engineering prowess to give your home the floor of a lifetime.
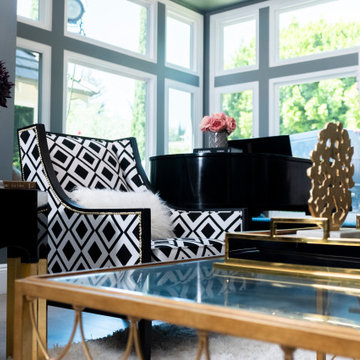
Foto di un ampio soggiorno bohémian aperto con sala della musica, pareti grigie, parquet chiaro, camino classico, cornice del camino in cemento, nessuna TV e soffitto a volta
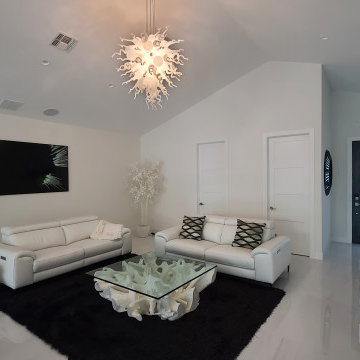
Ispirazione per un soggiorno design di medie dimensioni e aperto con sala della musica, pareti bianche, pavimento in gres porcellanato, TV nascosta, pavimento bianco e soffitto a volta
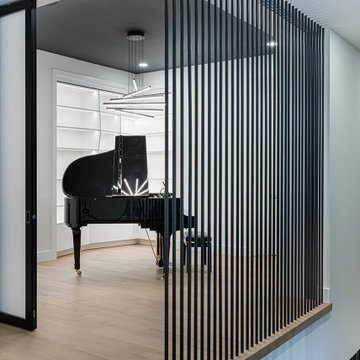
This is the music room with the baby grand piano enclosed by a room-tall balustrade out of metal rods, as well as room-high sliding panels. The floor is oak.
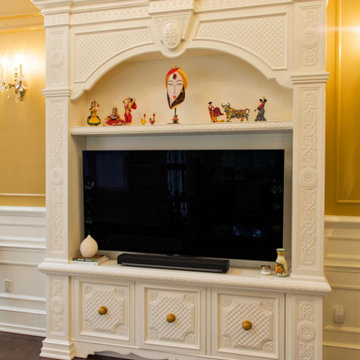
Hand carved woodwork, coffere ceiling, mantel and tv unit.
Foto di un grande soggiorno tradizionale chiuso con sala della musica, pareti gialle, camino classico, cornice del camino in legno, TV autoportante, soffitto a volta e pareti in legno
Foto di un grande soggiorno tradizionale chiuso con sala della musica, pareti gialle, camino classico, cornice del camino in legno, TV autoportante, soffitto a volta e pareti in legno
Soggiorni con sala della musica e soffitto a volta - Foto e idee per arredare
4