Soggiorni con sala della musica e soffitto a volta - Foto e idee per arredare
Filtra anche per:
Budget
Ordina per:Popolari oggi
41 - 60 di 156 foto
1 di 3
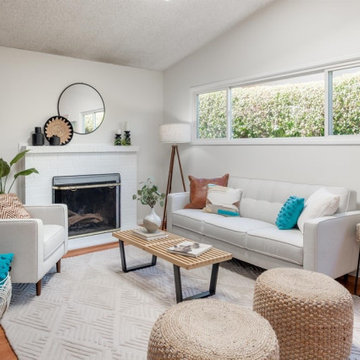
We were thrilled to have the chance to stage this beautiful mid-century modern home in San Diego. It has a wonderful open floor plan, lots of original details but plenty of upgrades and an amazing back yard!

Comfortable living room, inviting and full of personality.
Foto di un grande soggiorno design stile loft con sala della musica, pareti bianche, pavimento con piastrelle in ceramica, nessun camino, nessuna TV, pavimento grigio, soffitto a volta e pareti in mattoni
Foto di un grande soggiorno design stile loft con sala della musica, pareti bianche, pavimento con piastrelle in ceramica, nessun camino, nessuna TV, pavimento grigio, soffitto a volta e pareti in mattoni
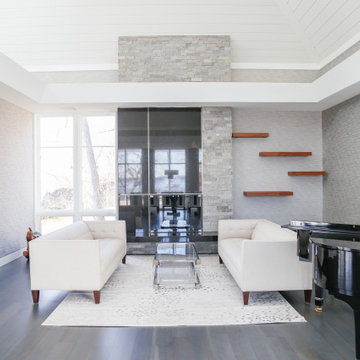
Idee per un soggiorno design aperto con sala della musica, pareti grigie, pavimento in legno massello medio, camino classico, cornice del camino in pietra, nessuna TV, pavimento grigio, soffitto in perlinato, soffitto a volta e carta da parati
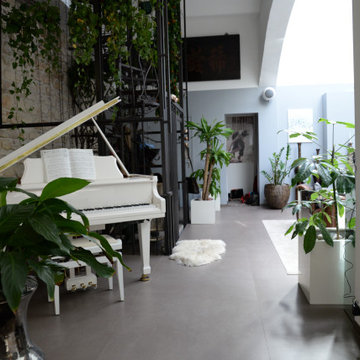
Immagine di un grande soggiorno design aperto con sala della musica, pareti beige, pavimento in pietra calcarea, nessun camino, TV autoportante, pavimento grigio e soffitto a volta
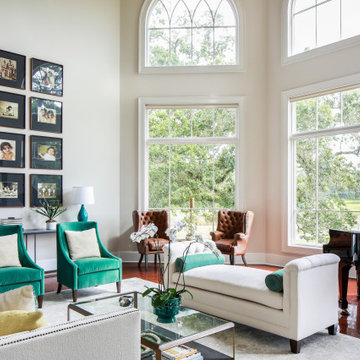
At every turn in their house, the homeowners wanted unique finishes and features to catch your eye. Every room has its own sense of scale and proportion with a material palette that accentuates it and at the same time allows it to blend with the rest as one composition. This can be seen in the 25’ tall living room with its Coronado stone clad fireplace, in the round dining room with its domed painted ceiling that looks onto the feature oak tree, and in the kitchen/keeping room with its blend of art stone walls, natural wood stained cabinets and beams. To top it off, is a man cave with a unique bar area and an illuminating countertop of “Caesarstone Concetto Brown Agate” back-lit with LED lighting. From an energy savings standpoint, LED lighting is used throughout, and a solar panel system is installed on much of the south facing roof that supplements the home’s energy consumption. All in all this home exceeds the owners’ desires and expectations for their dream home.
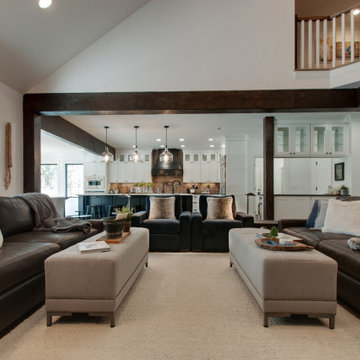
Music Room!!!
Immagine di un soggiorno country di medie dimensioni e aperto con sala della musica, pareti bianche, pavimento in legno massello medio, camino classico, cornice del camino in mattoni, TV a parete, pavimento marrone e soffitto a volta
Immagine di un soggiorno country di medie dimensioni e aperto con sala della musica, pareti bianche, pavimento in legno massello medio, camino classico, cornice del camino in mattoni, TV a parete, pavimento marrone e soffitto a volta
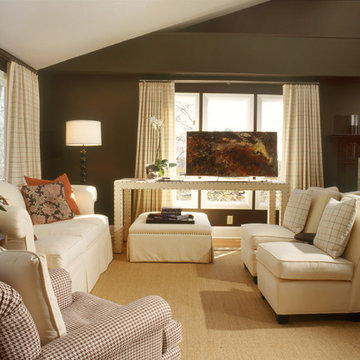
Balancing act! The elongated table in this sitting area in the main living room is offset to allow for passage from the fireplace area. Notice how the table is not centered in the window. The asymmetrical positioning is minimized by centering the dark, elongated painting in the middle of the window. As well, an ottoman is positioned under the table, and is pushed to the left, which also is balanced by the contrasting painting in the center of the window above it.
Chris Little Photography
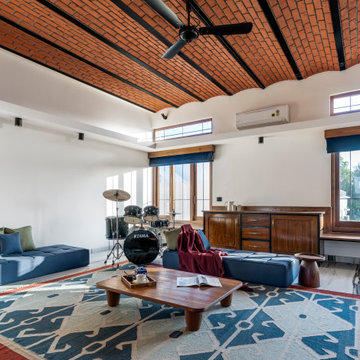
#thevrindavanproject
ranjeet.mukherjee@gmail.com thevrindavanproject@gmail.com
https://www.facebook.com/The.Vrindavan.Project
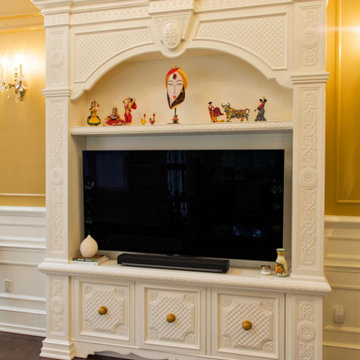
Hand carved woodwork, coffere ceiling, mantel and tv unit.
Foto di un grande soggiorno tradizionale chiuso con sala della musica, pareti gialle, camino classico, cornice del camino in legno, TV autoportante, soffitto a volta e pareti in legno
Foto di un grande soggiorno tradizionale chiuso con sala della musica, pareti gialle, camino classico, cornice del camino in legno, TV autoportante, soffitto a volta e pareti in legno
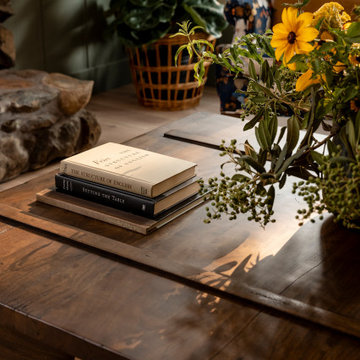
Dark wood coffee table with floral decor.
Immagine di un soggiorno di medie dimensioni e chiuso con sala della musica, pareti multicolore, parquet chiaro, camino classico, cornice del camino in pietra, soffitto a volta e boiserie
Immagine di un soggiorno di medie dimensioni e chiuso con sala della musica, pareti multicolore, parquet chiaro, camino classico, cornice del camino in pietra, soffitto a volta e boiserie
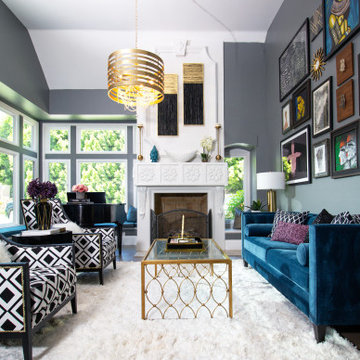
Ispirazione per un ampio soggiorno bohémian aperto con sala della musica, pareti grigie, parquet chiaro, camino classico, cornice del camino in cemento, nessuna TV e soffitto a volta

One of two family room areas in this luxury Encinitas CA home has views of the ocean, an open floor plan and opens on to a second full kitchen for entertaining at its best!

This is the AFTER picture of the living room showing the shiplap on the fireplace and the wall that was built on the stairs that replaced the stair railing. This is the view from the entry. We gained more floor space by removing the tiled hearth pad. Removing the supporting wall in the kitchen now provides a clear shot to see the extensive copper pot collection.
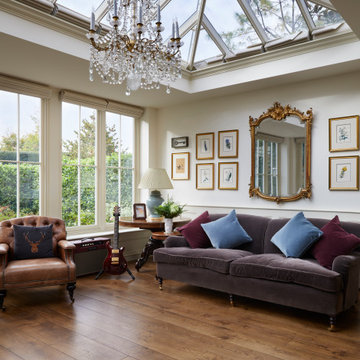
Our first port of call was to improve the flow between these living spaces. By utilising the existing doorway that led from the kitchen to the garden patio, we designed the entrance to the new orangery. Our clients wanted to ensure that their kitchen would also benefit from ample natural light, as this new extension would mean that the only window to the room would be lost along the partitioning wall. So, the existing window opening was transformed into a passe-plat or serving hole. This allowed us to ensure that all the brilliant, natural light flowing through the roof lantern and large windows of the orangery, would also spill through the opening and illuminate the kitchen.
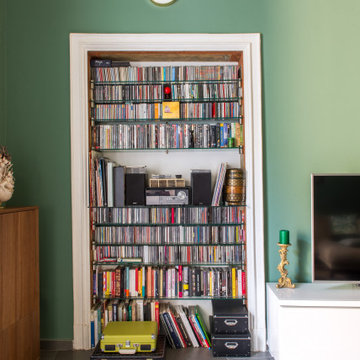
Compacteca realizzata nella nicchia presente nell'area living
Immagine di un soggiorno con sala della musica, pareti verdi, pavimento in gres porcellanato, pavimento grigio e soffitto a volta
Immagine di un soggiorno con sala della musica, pareti verdi, pavimento in gres porcellanato, pavimento grigio e soffitto a volta
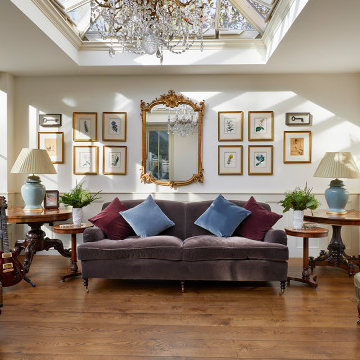
Our first port of call was to improve the flow between these living spaces. By utilising the existing doorway that led from the kitchen to the garden patio, we designed the entrance to the new orangery. Our clients wanted to ensure that their kitchen would also benefit from ample natural light, as this new extension would mean that the only window to the room would be lost along the partitioning wall. So, the existing window opening was transformed into a passe-plat or serving hole. This allowed us to ensure that all the brilliant, natural light flowing through the roof lantern and large windows of the orangery, would also spill through the opening and illuminate the kitchen.
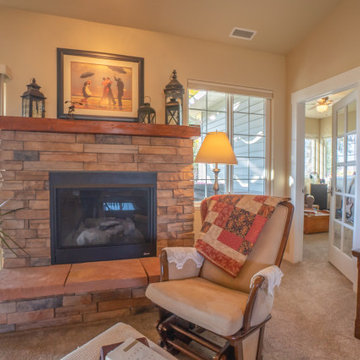
This living room gives the homeowner a place to sit and read. lots of windows for added daylight. Glass paned door leads into the study.
Foto di un soggiorno tradizionale di medie dimensioni e aperto con sala della musica, pareti beige, moquette, camino classico, cornice del camino in pietra, TV a parete, pavimento beige e soffitto a volta
Foto di un soggiorno tradizionale di medie dimensioni e aperto con sala della musica, pareti beige, moquette, camino classico, cornice del camino in pietra, TV a parete, pavimento beige e soffitto a volta
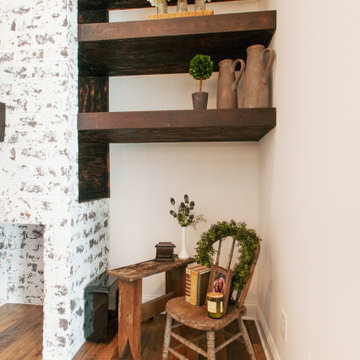
Music Room!!!
Ispirazione per un soggiorno country di medie dimensioni e aperto con sala della musica, pareti bianche, pavimento in legno massello medio, camino classico, cornice del camino in mattoni, TV a parete, pavimento marrone e soffitto a volta
Ispirazione per un soggiorno country di medie dimensioni e aperto con sala della musica, pareti bianche, pavimento in legno massello medio, camino classico, cornice del camino in mattoni, TV a parete, pavimento marrone e soffitto a volta
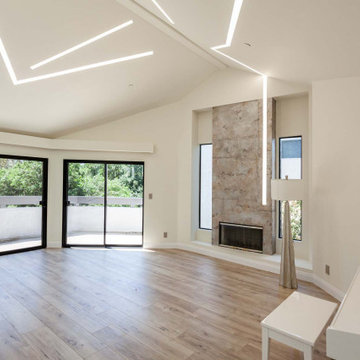
Ispirazione per un grande soggiorno minimalista aperto con sala della musica, pareti bianche, pavimento in vinile, camino classico, cornice del camino in pietra, nessuna TV, pavimento marrone e soffitto a volta
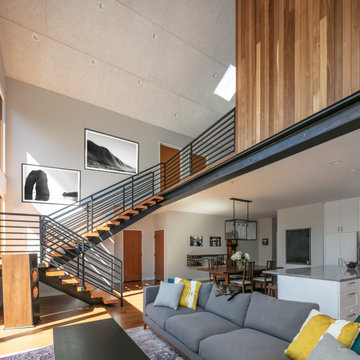
Two story Living Room space open to the Kitchen and the Dining rooms. The ceiling is covered in acoustic panels to accommodate the owners love of music in high fidelity.
Soggiorni con sala della musica e soffitto a volta - Foto e idee per arredare
3