Soggiorni con sala della musica e parete attrezzata - Foto e idee per arredare
Filtra anche per:
Budget
Ordina per:Popolari oggi
61 - 80 di 788 foto
1 di 3
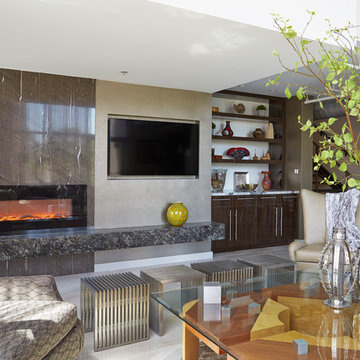
This open bookshelf and fireplace are part of a whole house collaboration project in a downtown Houston loft.
The collaborators are:
Accent Cabinets
Chairma Design Group
Morningstar Builders
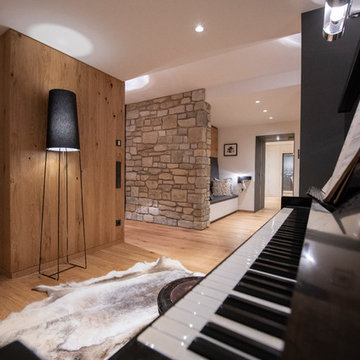
Kellerumgestaltung mit angegliedertem Weinkeller, Musikzimmer, Playzone und Gästebereich.
Fotograf: Artur Lik
Architekt: Fries Architekten
Ispirazione per un soggiorno industriale di medie dimensioni e aperto con sala della musica, pareti bianche, pavimento in legno massello medio, camino ad angolo, cornice del camino in intonaco, parete attrezzata e pavimento marrone
Ispirazione per un soggiorno industriale di medie dimensioni e aperto con sala della musica, pareti bianche, pavimento in legno massello medio, camino ad angolo, cornice del camino in intonaco, parete attrezzata e pavimento marrone
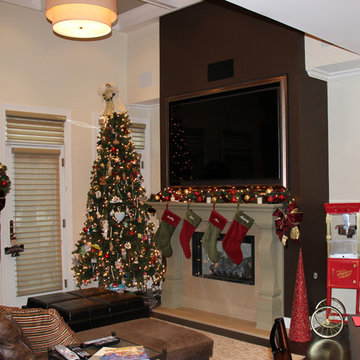
Fireplace is custom design. Posts were purchased and then attached to custom woodwork to raise and hold custom mantle. TV frame and inset are also a custom design.
Carolyn Tracy
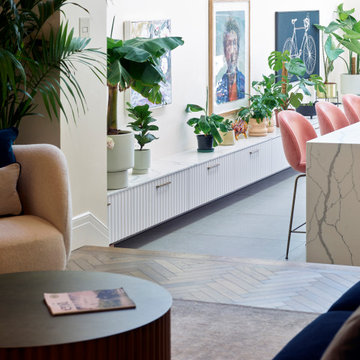
Idee per un grande soggiorno design aperto con sala della musica, parquet chiaro, camino classico e parete attrezzata
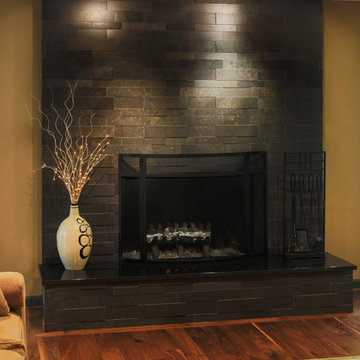
Livengood Photography
Ispirazione per un grande soggiorno moderno chiuso con sala della musica, pareti verdi, parquet scuro, camino classico, cornice del camino piastrellata e parete attrezzata
Ispirazione per un grande soggiorno moderno chiuso con sala della musica, pareti verdi, parquet scuro, camino classico, cornice del camino piastrellata e parete attrezzata
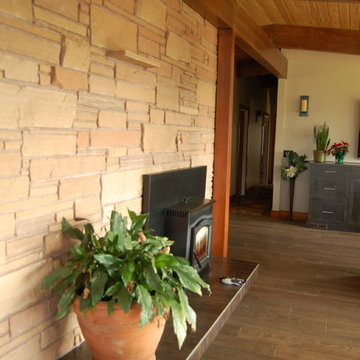
The living room is a beautiful space with a lovely view of two mountains and the river below; the southern sun floods the room. The new hardwood floors unify the room with the rest of the home. The stone on the fireplace surround is original to this mid century modern home.
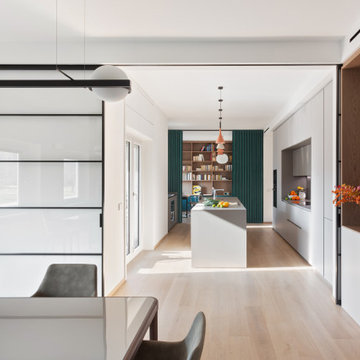
Il progetto ha previsto la cucina come locale centrale divisa dal un alto con una tenda Dooor a separazione con lo studio e dall'altro due grandi vetrate scorrevoli a separazione della zona pranzo.
L'isola della cucina è elemento centrale che è anche zona snack.
Tutti gli arredi compresi quelli dalla cucina sono disegnati su misura e realizzati in fenix e legno
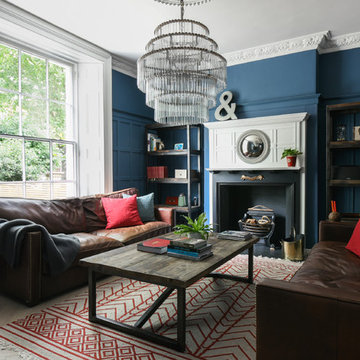
Gentlemen's lounge or we would call it "boy's only room". All wall panels and original details were refurbished and kept, oversized chandelier is made of medical test tubes, we like finding thing with a twist
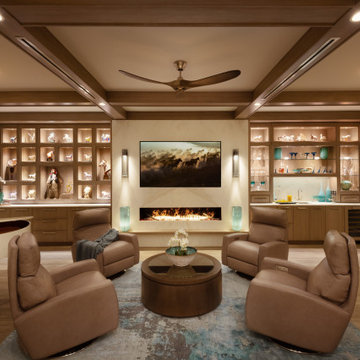
Ispirazione per un grande soggiorno costiero aperto con sala della musica, pareti bianche, pavimento in legno massello medio, camino classico, cornice del camino in pietra, parete attrezzata, soffitto a cassettoni e carta da parati
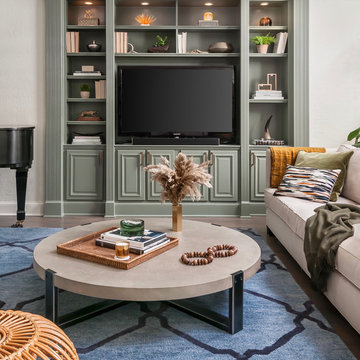
Family room design around a 6 foot grand piano.
Idee per un grande soggiorno minimal aperto con sala della musica, pareti bianche, pavimento in legno massello medio, camino classico, cornice del camino in pietra, parete attrezzata e pavimento grigio
Idee per un grande soggiorno minimal aperto con sala della musica, pareti bianche, pavimento in legno massello medio, camino classico, cornice del camino in pietra, parete attrezzata e pavimento grigio
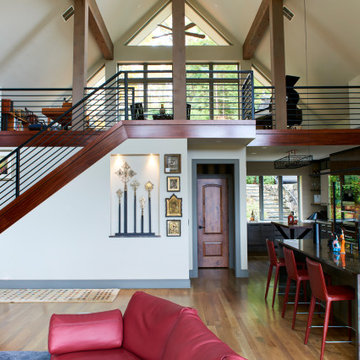
Our remodel included this music room/loft area above the kitchen/living room. Maximizing this large space.
Esempio di un grande soggiorno minimalista stile loft con sala della musica, pareti bianche, pavimento in legno massello medio, camino classico, cornice del camino in pietra ricostruita, parete attrezzata, pavimento marrone, soffitto a volta e carta da parati
Esempio di un grande soggiorno minimalista stile loft con sala della musica, pareti bianche, pavimento in legno massello medio, camino classico, cornice del camino in pietra ricostruita, parete attrezzata, pavimento marrone, soffitto a volta e carta da parati
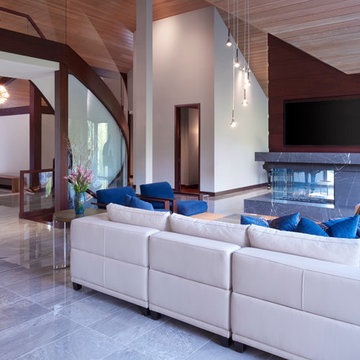
The Renovation of this home held a host of issues to resolve. The original fireplace was awkward and the ceiling was very complex. The original fireplace concept was designed to use a 3-sided fireplace to divide two rooms which became the focal point of the Great Room. For this particular floor plan since the Great Room was open to the rest of the main floor a sectional was the perfect choice to ground the space. It did just that! Although it is an open concept the floor plan creates a comfortable cozy space.
Photography by Carlson Productions, LLC
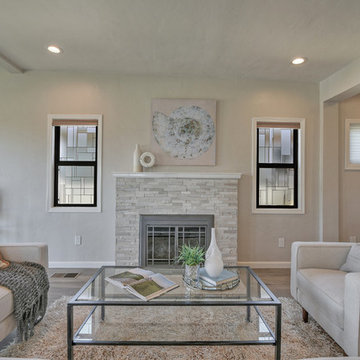
After picture of living room expansion and remodel
Immagine di un grande soggiorno design aperto con sala della musica, pareti grigie, parquet chiaro, camino classico, cornice del camino in pietra, parete attrezzata e pavimento grigio
Immagine di un grande soggiorno design aperto con sala della musica, pareti grigie, parquet chiaro, camino classico, cornice del camino in pietra, parete attrezzata e pavimento grigio
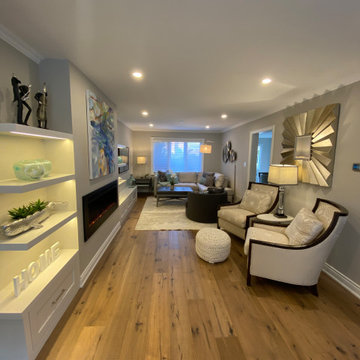
My clients asked me to transform their current living and dining room into a music room as their children enjoy playing their Baby Grand piano on a regular basis. The wall and french door was removed that was between the living room and dining room and we installed a linear electric fireplace with storage pullouts for some of their music books along the bottom on either side as well as floating shelves above the pullouts. Their wall to wall carpet was removed and new hardwood was laid down. Ceilings were scraped and pot lights were also placed throughout the space and lighting was installed underneath the floating shelves. My client loves artwork by Toronto based artist Sharon Barr so she commissioned a piece from her and that sits above the fireplace. We also installed the "Frame" TV by Samsung on the other side of the fireplace which looks like another piece of artwork nicely framed. My client already had 2 beautiful occasional chairs that we designed at Gresham House 6 years earlier so we re-purposed them in this room to sit in front of the fireplace. In the cozy sitting area, we grounded it with a beautiful silk and wool area rug, added a comfortable leather ottoman, a small round swivel chair, a beautiful contemporary sectional and a set of nesting end tables. All of this furniture was designed by The Expert Touch Interiors at The Decorating Centre. Final touches with accessories and the floor lamp and pouff were found at Urban Barn. My client's once dated and unused space is now a well-used dual purpose room that the whole family can enjoy!
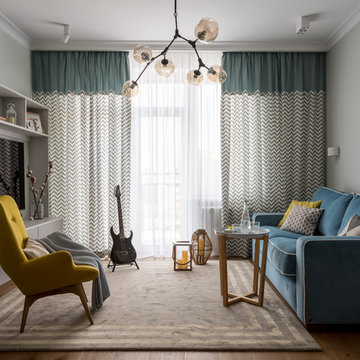
Евгений Кулибаба
Idee per un soggiorno scandinavo aperto con pareti grigie, pavimento in legno massello medio, pavimento marrone, sala della musica e parete attrezzata
Idee per un soggiorno scandinavo aperto con pareti grigie, pavimento in legno massello medio, pavimento marrone, sala della musica e parete attrezzata
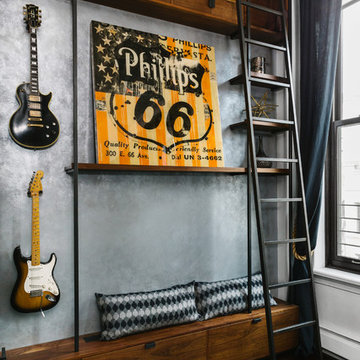
Immagine di un grande soggiorno design aperto con sala della musica, pareti bianche, parquet scuro, camino classico, cornice del camino in metallo e parete attrezzata
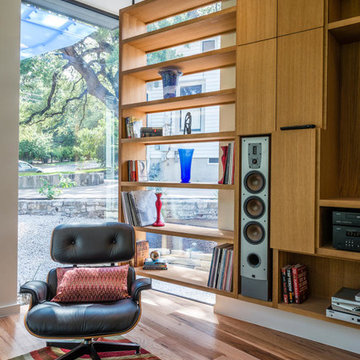
Foto di un soggiorno minimalista di medie dimensioni e aperto con sala della musica, pareti bianche, pavimento in legno massello medio e parete attrezzata
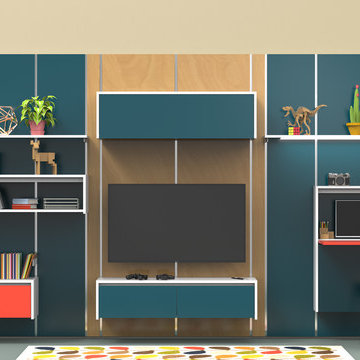
Vancouver, Furniture, Anthill, Studio, Canada Design, Designer, Millwork, Shelving, storage, Interior, Industrial, Modular, Custom, Universal, Atlas, Wall, Sustainable, Personalized, Architecture, Architectural, System, Adaptable, Home, House, Renovation, Commercial, Wood, Abet, Apartment, Condo, Minimal, Minimalist, Midcentury, Modern, Style, Cabinet, Cabinetry
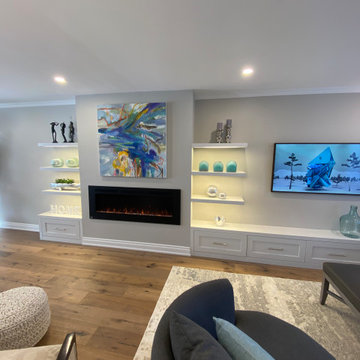
My clients asked me to transform their current living and dining room into a music room as their children enjoy playing their Baby Grand piano on a regular basis. The wall and french door was removed that was between the living room and dining room and we installed a linear electric fireplace with storage pullouts for some of their music books along the bottom on either side as well as floating shelves above the pullouts. Their wall to wall carpet was removed and new hardwood was laid down. Ceilings were scraped and pot lights were also placed throughout the space and lighting was installed underneath the floating shelves. My client loves artwork by Toronto based artist Sharon Barr so she commissioned a piece from her and that sits above the fireplace. We also installed the "Frame" TV by Samsung on the other side of the fireplace which looks like another piece of artwork nicely framed. My client already had 2 beautiful occasional chairs that we designed at Gresham House 6 years earlier so we re-purposed them in this room to sit in front of the fireplace. In the cozy sitting area, we grounded it with a beautiful silk and wool area rug, added a comfortable leather ottoman, a small round swivel chair, a beautiful contemporary sectional and a set of nesting end tables. All of this furniture was designed by The Expert Touch Interiors at The Decorating Centre. Final touches with accessories and the floor lamp and pouff were found at Urban Barn. My client's once dated and unused space is now a well-used dual purpose room that the whole family can enjoy!
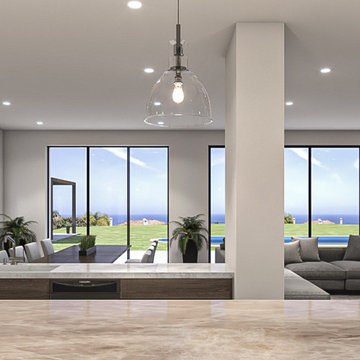
Ocean view great space of shared kitchen, entertainment room, family room as one open space
Raad Ghantous Interiors in juncture with http://ZenArchitect.com
Soggiorni con sala della musica e parete attrezzata - Foto e idee per arredare
4