Soggiorni con sala della musica e parete attrezzata - Foto e idee per arredare
Filtra anche per:
Budget
Ordina per:Popolari oggi
21 - 40 di 788 foto
1 di 3
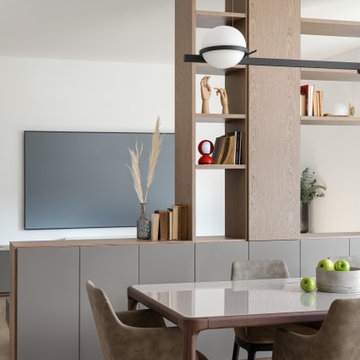
La sala da pranzo, tra la cucina e il salotto è anche il primo ambiente che si vede entrando in casa. Un grande tavolo con piano in vetro che riflette la luce e il paesaggio esterno con lampada a sospensione di Vibia.
Un mobile libreria separa fisicamente come un filtro con la zona salotto dove c'è un grande divano ad L e un sistema di proiezione video e audio.
I colori come nel resto della casa giocano con i toni del grigio e elemento naturale del legno,
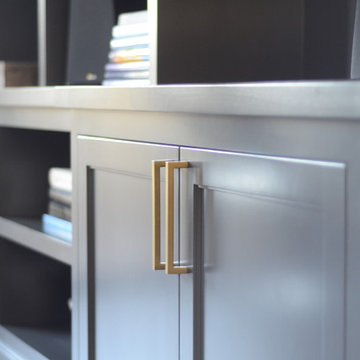
This elegant 2600 sf home epitomizes swank city living in the heart of Los Angeles. Originally built in the late 1970's, this Century City home has a lovely vintage style which we retained while streamlining and updating. The lovely bold bones created an architectural dream canvas to which we created a new open space plan that could easily entertain high profile guests and family alike.
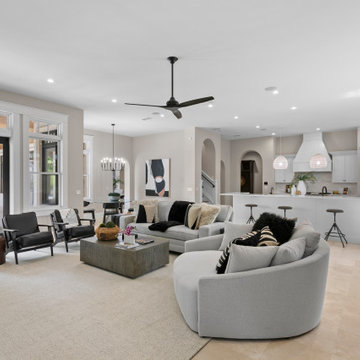
For the spacious living room, we ensured plenty of comfortable seating with luxe furnishings for the sophisticated appeal. We added two elegant leather chairs with muted brass accents and a beautiful center table in similar accents to complement the chairs. A tribal artwork strategically placed above the fireplace makes for a great conversation starter at family gatherings. In the large dining area, we chose a wooden dining table with modern chairs and a statement lighting fixture that creates a sharp focal point. A beautiful round mirror on the rear wall creates an illusion of vastness in the dining area. The kitchen has a beautiful island with stunning countertops and plenty of work area to prepare delicious meals for the whole family. Built-in appliances and a cooking range add a sophisticated appeal to the kitchen. The home office is designed to be a space that ensures plenty of productivity and positive energy. We added a rust-colored office chair, a sleek glass table, muted golden decor accents, and natural greenery to create a beautiful, earthy space.
---
Project designed by interior design studio Home Frosting. They serve the entire Tampa Bay area including South Tampa, Clearwater, Belleair, and St. Petersburg.
For more about Home Frosting, see here: https://homefrosting.com/
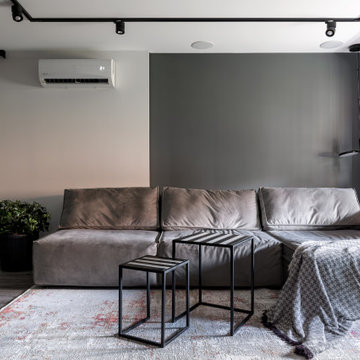
Ispirazione per un soggiorno minimal di medie dimensioni con sala della musica, pareti grigie, pavimento in vinile, parete attrezzata, pavimento grigio e pannellatura
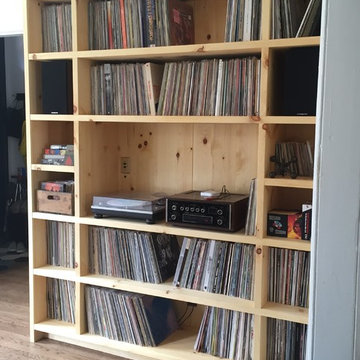
Knotty pine (solid wood) cabinet built to accommodate huge records collection along with amplifier, speakers and records player.
Immagine di un soggiorno design di medie dimensioni e stile loft con sala della musica, pareti bianche, parquet scuro, camino classico, cornice del camino in intonaco e parete attrezzata
Immagine di un soggiorno design di medie dimensioni e stile loft con sala della musica, pareti bianche, parquet scuro, camino classico, cornice del camino in intonaco e parete attrezzata
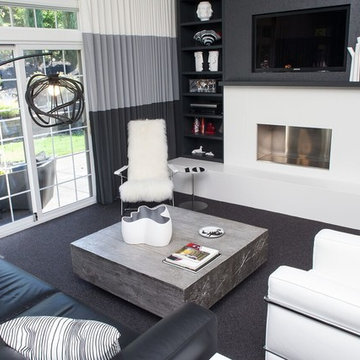
Jason Snyder
Ispirazione per un grande soggiorno moderno stile loft con sala della musica, pareti bianche, moquette, camino lineare Ribbon, cornice del camino in pietra e parete attrezzata
Ispirazione per un grande soggiorno moderno stile loft con sala della musica, pareti bianche, moquette, camino lineare Ribbon, cornice del camino in pietra e parete attrezzata

On the terrace level, we create a club-like atmosphere that includes a dance floor and custom DJ booth (owner’s hobby,) with laser lights and smoke machine. Two white modular sectionals separate so they can be arranged to fit the needs of the gathering.
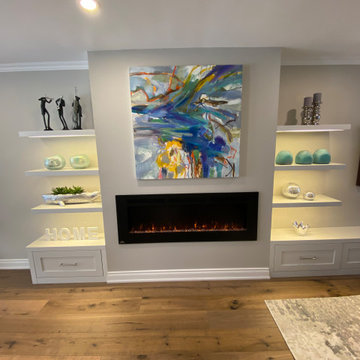
My clients asked me to transform their current living and dining room into a music room as their children enjoy playing their Baby Grand piano on a regular basis. The wall and french door was removed that was between the living room and dining room and we installed a linear electric fireplace with storage pullouts for some of their music books along the bottom on either side as well as floating shelves above the pullouts. Their wall to wall carpet was removed and new hardwood was laid down. Ceilings were scraped and pot lights were also placed throughout the space and lighting was installed underneath the floating shelves. My client loves artwork by Toronto based artist Sharon Barr so she commissioned a piece from her and that sits above the fireplace. We also installed the "Frame" TV by Samsung on the other side of the fireplace which looks like another piece of artwork nicely framed. My client already had 2 beautiful occasional chairs that we designed at Gresham House 6 years earlier so we re-purposed them in this room to sit in front of the fireplace. In the cozy sitting area, we grounded it with a beautiful silk and wool area rug, added a comfortable leather ottoman, a small round swivel chair, a beautiful contemporary sectional and a set of nesting end tables. All of this furniture was designed by The Expert Touch Interiors at The Decorating Centre. Final touches with accessories and the floor lamp and pouff were found at Urban Barn. My client's once dated and unused space is now a well-used dual purpose room that the whole family can enjoy!
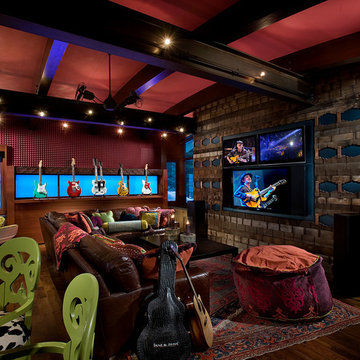
Anita Lang - IMI Design - Scottsdale, AZ
Immagine di un grande soggiorno eclettico chiuso con sala della musica, parete attrezzata, pavimento marrone, pareti multicolore e parquet scuro
Immagine di un grande soggiorno eclettico chiuso con sala della musica, parete attrezzata, pavimento marrone, pareti multicolore e parquet scuro

Room by room, we’re taking on this 1970’s home and bringing it into 2021’s aesthetic and functional desires. The homeowner’s started with the bar, lounge area, and dining room. Bright white paint sets the backdrop for these spaces and really brightens up what used to be light gold walls.
We leveraged their beautiful backyard landscape by incorporating organic patterns and earthy botanical colors to play off the nature just beyond the huge sliding doors.
Since the rooms are in one long galley orientation, the design flow was extremely important. Colors pop in the dining room chandelier (the showstopper that just makes this room “wow”) as well as in the artwork and pillows. The dining table, woven wood shades, and grasscloth offer multiple textures throughout the zones by adding depth, while the marble tops’ and tiles’ linear and geometric patterns give a balanced contrast to the other solids in the areas. The result? A beautiful and comfortable entertaining space!
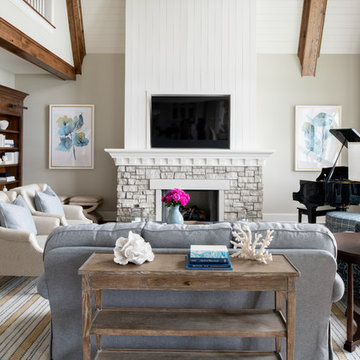
Esempio di un soggiorno stile marino con sala della musica, pareti grigie, camino classico, cornice del camino in pietra e parete attrezzata
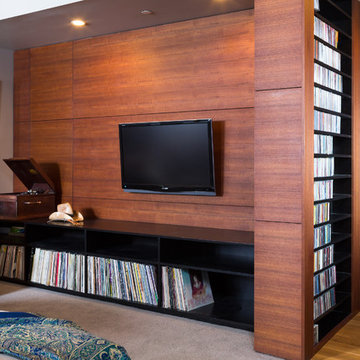
Foto di un soggiorno design di medie dimensioni e chiuso con pareti grigie, moquette, parete attrezzata, nessun camino e sala della musica

Adriano Castelli © 2017 Houzz
Esempio di un soggiorno minimalista di medie dimensioni e aperto con sala della musica, pareti multicolore, parquet chiaro, nessun camino, parete attrezzata e pavimento beige
Esempio di un soggiorno minimalista di medie dimensioni e aperto con sala della musica, pareti multicolore, parquet chiaro, nessun camino, parete attrezzata e pavimento beige
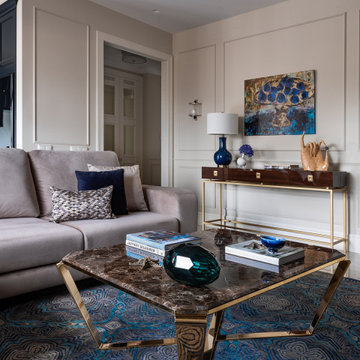
Дизайн-проект реализован Архитектором-Дизайнером Екатериной Ялалтыновой. Комплектация и декорирование - Бюро9.
Immagine di un soggiorno chic di medie dimensioni e chiuso con sala della musica, pareti beige, pavimento in gres porcellanato, nessun camino, parete attrezzata, pavimento beige, soffitto ribassato e pannellatura
Immagine di un soggiorno chic di medie dimensioni e chiuso con sala della musica, pareti beige, pavimento in gres porcellanato, nessun camino, parete attrezzata, pavimento beige, soffitto ribassato e pannellatura
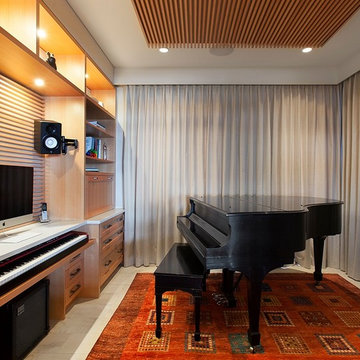
Exterior Colours + Interior Design, Krista Jahnke
Photography + Design
Ispirazione per un soggiorno stile marinaro di medie dimensioni e aperto con sala della musica, pavimento in gres porcellanato e parete attrezzata
Ispirazione per un soggiorno stile marinaro di medie dimensioni e aperto con sala della musica, pavimento in gres porcellanato e parete attrezzata
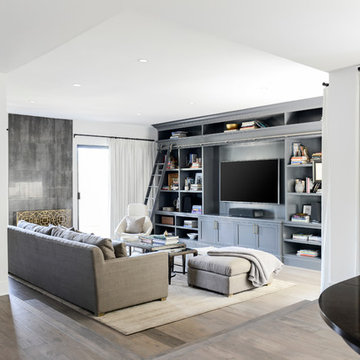
This elegant 2600 sf home epitomizes swank city living in the heart of Los Angeles. Originally built in the late 1970's, this Century City home has a lovely vintage style which we retained while streamlining and updating. The lovely bold bones created an architectural dream canvas to which we created a new open space plan that could easily entertain high profile guests and family alike.
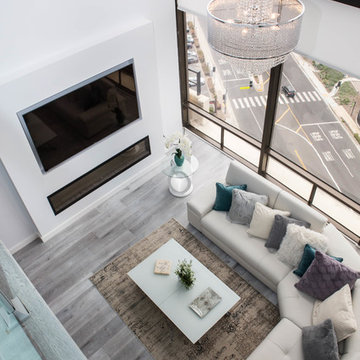
recessed wall mounted TV, contemporary Fireplace, laminate flooring
Ispirazione per un grande soggiorno contemporaneo aperto con sala della musica, pareti bianche, pavimento in laminato, camino sospeso, cornice del camino in intonaco, parete attrezzata e pavimento grigio
Ispirazione per un grande soggiorno contemporaneo aperto con sala della musica, pareti bianche, pavimento in laminato, camino sospeso, cornice del camino in intonaco, parete attrezzata e pavimento grigio

Immagine di un grande soggiorno design aperto con parquet scuro, camino classico, parete attrezzata, sala della musica, pareti bianche e cornice del camino in metallo
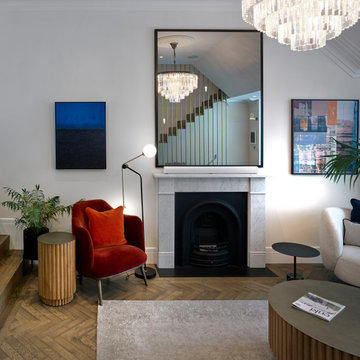
Foto di un grande soggiorno minimal aperto con sala della musica, parquet chiaro, camino classico e parete attrezzata
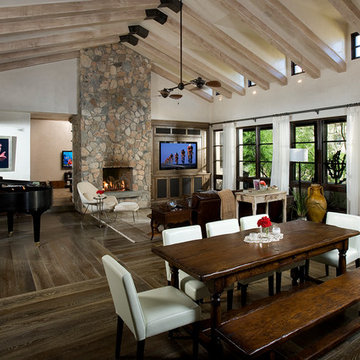
Esempio di un soggiorno contemporaneo aperto con sala della musica, pareti beige, parquet scuro, camino classico, cornice del camino in pietra e parete attrezzata
Soggiorni con sala della musica e parete attrezzata - Foto e idee per arredare
2