Soggiorni con sala della musica e moquette - Foto e idee per arredare
Filtra anche per:
Budget
Ordina per:Popolari oggi
201 - 220 di 831 foto
1 di 3
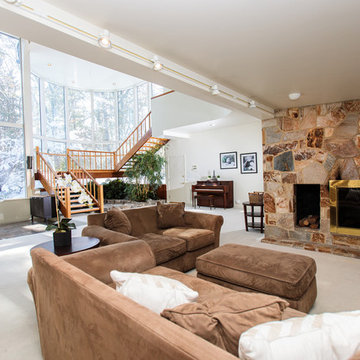
The impressive design of this modern home is highlighted by soaring ceilings united with expansive glass walls. Dual floating stair cases flank the open gallery, dining and living rooms creating a sprawling, social space for friends and family to linger. A stunning Weston Kitchen's renovation with a sleek design, double ovens, gas range, and a Sub Zero refrigerator is ideal for entertaining and makes the day-to-day effortless. A first floor guest room with separate entrance is perfect for in-laws or an au pair. Two additional bedrooms share a bath. An indulgent master suite includes a renovated bath, balcony,and access to a home office. This house has something for everyone including two projection televisions, a music studio, wine cellar, game room, and a family room with fireplace and built-in bar. A graceful counterpoint to this dynamic home is the the lush backyard. When viewed through stunning floor to ceiling windows, the landscape provides a beautiful and ever-changing backdrop. http://165conantroad.com/
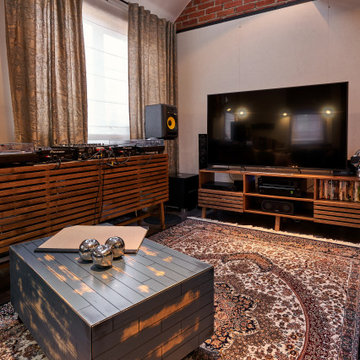
Esempio di un piccolo soggiorno industriale aperto con sala della musica, pareti bianche, moquette, parete attrezzata, pavimento multicolore, soffitto ribassato e pareti in mattoni
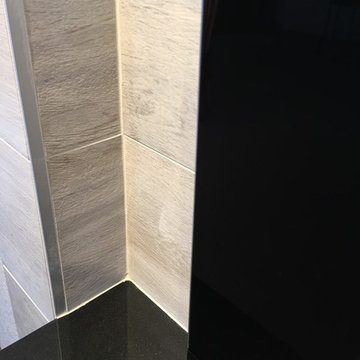
Detail of tile niche and granite mantle, with lower corner of new ultra hi-def TV on the right.
Simulated wood-grain tile is from Italy and is 8" high x 48" long. Vertical metal edging hides the tile edges. Granite mantle helps to deflect heat from the fireplace away from the TV. Granite is "Absolute Black", 2cm thickness.
Tile installation is by Matt Grennan Designs.
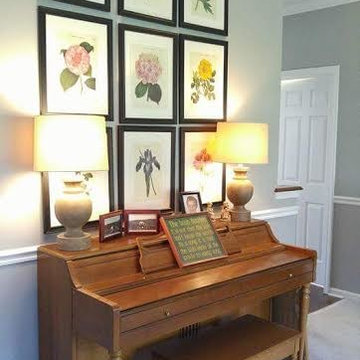
I have worked with this client before, and when she decided to address the living room and asked for my help I was thrilled. She wanted to keep the piano in the space, so we added the framed botanical prints to add color, variety and height to this wall. Opposite this wall is a beautiful window that had dated custom curtains. We changed the treatment to more modern panels on an exposed rod with rings. It frames the window out while balancing the piano and prints. For seating, we added these two beauties, upholstered in a casual gray texture. The space provides a quiet retreat, or a gathering spot to listen to music.
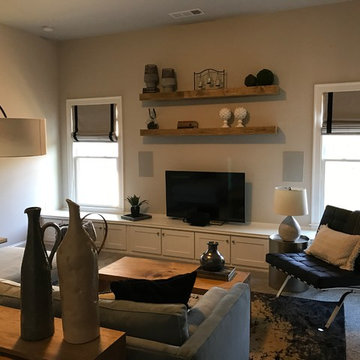
A bland bonus room transformed into a fun and functional media/music room.
Esempio di un grande soggiorno minimalista chiuso con sala della musica, pareti blu, moquette, nessun camino e parete attrezzata
Esempio di un grande soggiorno minimalista chiuso con sala della musica, pareti blu, moquette, nessun camino e parete attrezzata
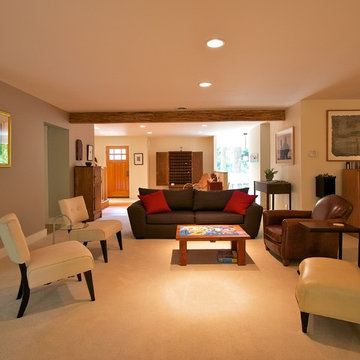
Removal of the wall between the entryway and the living room allowed for the open-concept feel the clients were desiring. This living room was part of a whole-home remodel and addition by Meadowlark Design + Build in Ann Arbor, Michigan
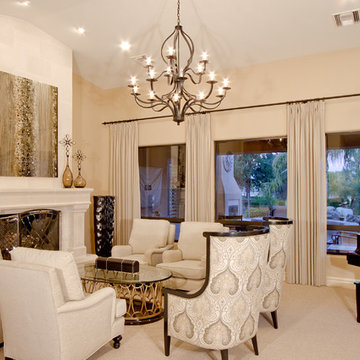
Connor Contracting
Taube Photography
Esempio di un grande soggiorno classico aperto con sala della musica, moquette, camino classico, cornice del camino in cemento e pareti beige
Esempio di un grande soggiorno classico aperto con sala della musica, moquette, camino classico, cornice del camino in cemento e pareti beige
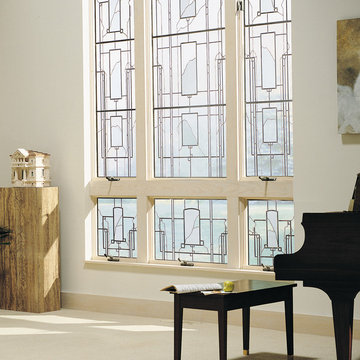
Idee per un soggiorno chic con sala della musica, pareti bianche, moquette, nessun camino, nessuna TV e pavimento bianco
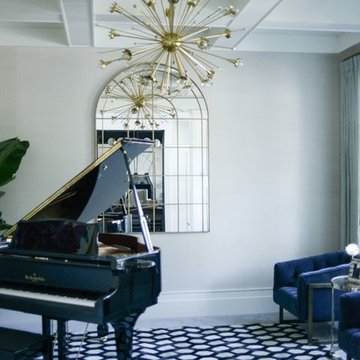
Music Room |
This space has all the color, and contrast with navy velvet tufted chairs, brass accents, a black and white hide rug and stunning black grand piano this space is quite the eye catcher of the home.

Esempio di un piccolo soggiorno minimalista chiuso con sala della musica, pareti beige, moquette e nessun camino
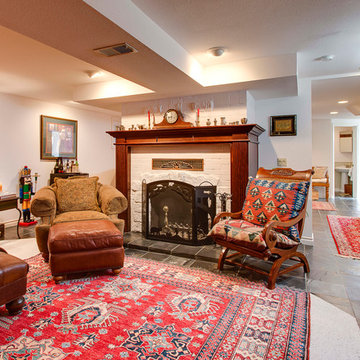
Foto di un grande soggiorno minimalista chiuso con sala della musica, moquette, camino classico, cornice del camino in mattoni, TV nascosta e pareti bianche
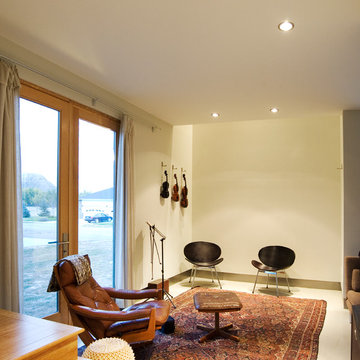
A view to the reading room. The space opens to the master suite upstairs, that has a rail that lowers to create a deck and close the spaces off one from the other.
Peter Jahnke, photo
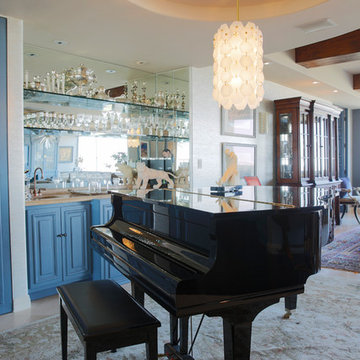
Foto di un grande soggiorno tradizionale aperto con sala della musica, pareti bianche, moquette, nessun camino, nessuna TV e pavimento beige
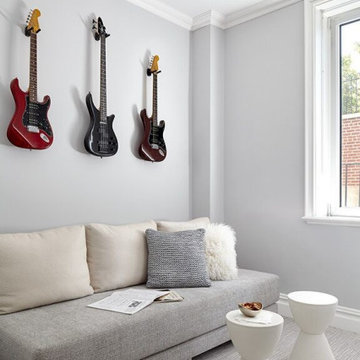
Light renovations, including new dark hardwood floor throughout, updating the kitchen with all new counter-tops, back splash and stone flooring as well as all new furnishings throughout updated this stunning pre-war apartment which is perched above the trees overlooking Central Park.
---
Our interior design service area is all of New York City including the Upper East Side and Upper West Side, as well as the Hamptons, Scarsdale, Mamaroneck, Rye, Rye City, Edgemont, Harrison, Bronxville, and Greenwich CT.
For more about Darci Hether, click here: https://darcihether.com/
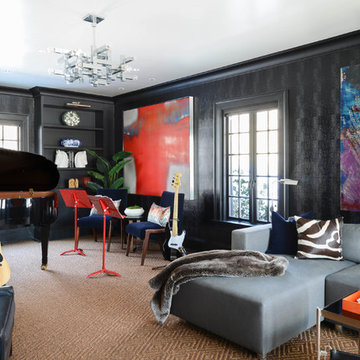
This wonderful French brick manor was brought to life twice, once with a gut renovation and another time with a cosmetic renovation. Each detail was carefully planned to complete a family home that was friendly, tailored and chic. The builder, contractors and designer all worked to bring this together in a short period of time. The colors are all earth tones with accents of curated art and ccessories. Each room tells a story yet flows nicely from one interior to the other.
Project Year: 2016
Jane Beiles
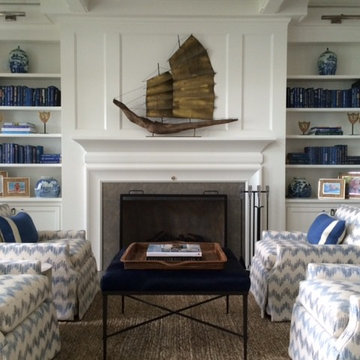
Idee per un grande soggiorno costiero chiuso con sala della musica, pareti bianche, moquette, camino classico, cornice del camino piastrellata e nessuna TV
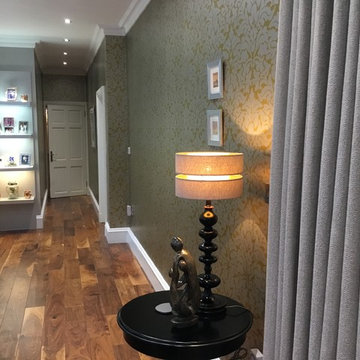
re design makeover to create a more homely live in but designer space for the family by Anne Sowerby
Esempio di un soggiorno boho chic di medie dimensioni e chiuso con sala della musica, pareti grigie, moquette, camino classico, cornice del camino in pietra e TV a parete
Esempio di un soggiorno boho chic di medie dimensioni e chiuso con sala della musica, pareti grigie, moquette, camino classico, cornice del camino in pietra e TV a parete
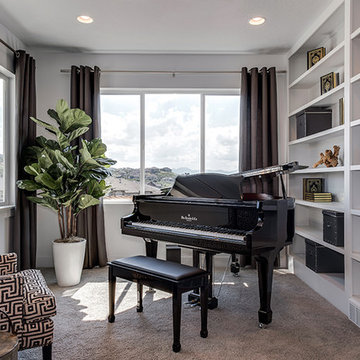
Ann Parris
Esempio di un soggiorno classico di medie dimensioni e chiuso con sala della musica, pareti bianche, moquette e pavimento beige
Esempio di un soggiorno classico di medie dimensioni e chiuso con sala della musica, pareti bianche, moquette e pavimento beige
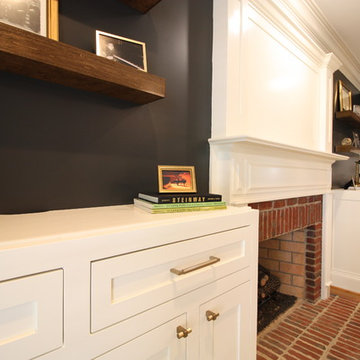
Bespoke Piano Salon renovation to include Shaker Wall Paneling, Built-in Cabinetry, French Doors with Transom, and Fireplace Mantel Extension. Photo: MCA
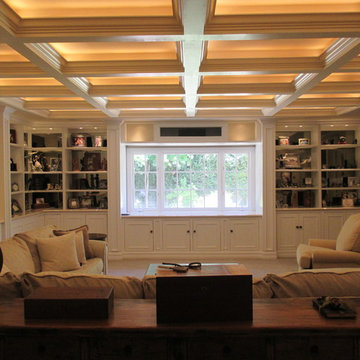
Marcella Cobos
Idee per un grande soggiorno tradizionale aperto con sala della musica, pareti beige, moquette, nessun camino e TV nascosta
Idee per un grande soggiorno tradizionale aperto con sala della musica, pareti beige, moquette, nessun camino e TV nascosta
Soggiorni con sala della musica e moquette - Foto e idee per arredare
11