Soggiorni con sala della musica e cornice del camino in pietra - Foto e idee per arredare
Filtra anche per:
Budget
Ordina per:Popolari oggi
141 - 160 di 1.683 foto
1 di 3
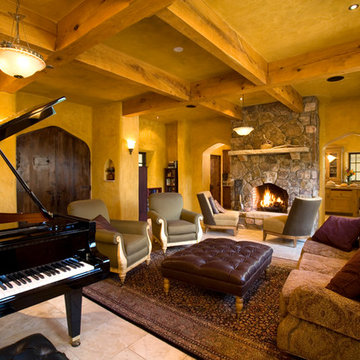
Immagine di un soggiorno mediterraneo chiuso con sala della musica, pareti beige, camino classico, cornice del camino in pietra e nessuna TV
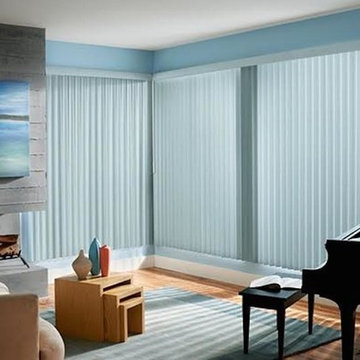
Idee per un soggiorno minimalista di medie dimensioni e chiuso con sala della musica, pareti blu, pavimento in legno massello medio, camino lineare Ribbon, cornice del camino in pietra, nessuna TV e pavimento marrone
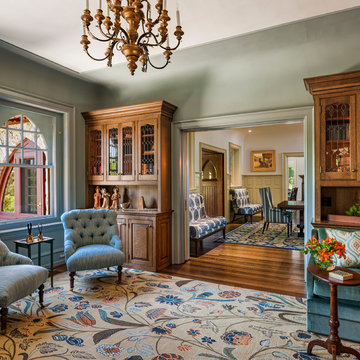
Foto di un soggiorno tradizionale di medie dimensioni e chiuso con sala della musica, pareti grigie, pavimento in legno massello medio, camino classico, cornice del camino in pietra e nessuna TV
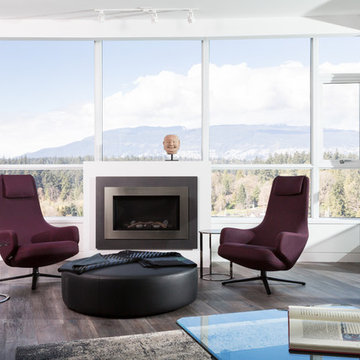
photos by Ema Peter
Idee per un grande soggiorno minimal aperto con sala della musica, pareti bianche, pavimento in legno massello medio, camino classico, cornice del camino in pietra e TV a parete
Idee per un grande soggiorno minimal aperto con sala della musica, pareti bianche, pavimento in legno massello medio, camino classico, cornice del camino in pietra e TV a parete
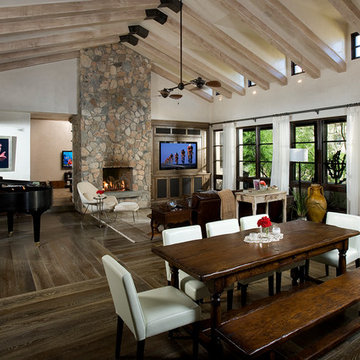
Esempio di un soggiorno contemporaneo aperto con sala della musica, pareti beige, parquet scuro, camino classico, cornice del camino in pietra e parete attrezzata
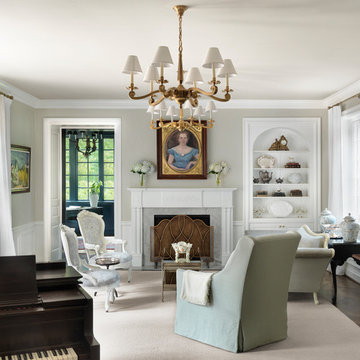
Photography by Alise O'Brien
Idee per un grande soggiorno tradizionale chiuso con pareti grigie, camino classico, cornice del camino in pietra, nessuna TV, sala della musica e parquet scuro
Idee per un grande soggiorno tradizionale chiuso con pareti grigie, camino classico, cornice del camino in pietra, nessuna TV, sala della musica e parquet scuro

For a family of music lovers both in listening and skill - the formal living room provided the perfect spot for their grand piano. Outfitted with a custom Wren Silva console stereo, you can't help but to kick back in some of the most comfortable and rad swivel chairs you'll find.
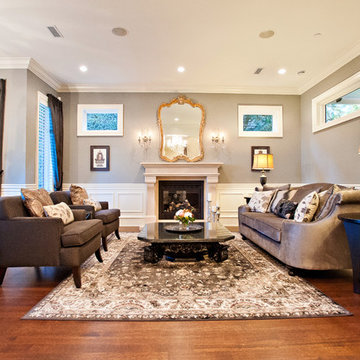
Designed by Beyond Beige
www.beyondbeige.com
Ph: 604-876-.3800
Randal Kurt Photography
The Living Lab Furniture
Esempio di un grande soggiorno tradizionale chiuso con sala della musica, parquet scuro, camino classico, pareti grigie, cornice del camino in pietra, nessuna TV e pavimento marrone
Esempio di un grande soggiorno tradizionale chiuso con sala della musica, parquet scuro, camino classico, pareti grigie, cornice del camino in pietra, nessuna TV e pavimento marrone
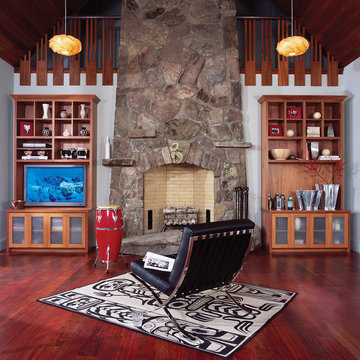
The matching, tall, mahogany entertainment center and cabinets surround and accent the room’s large fireplace. The cabinets are built from custom stained mahogany wood veneers and feature solid wood shaker-style doors inset with acid etched glass. The unique upper shelves are divided into cubby units. The warm stain finish and angled crown molding add extra storage and style to this vibrant living room.
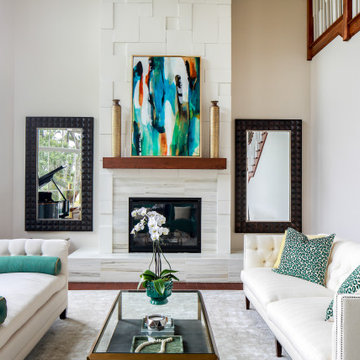
At every turn in their house, the homeowners wanted unique finishes and features to catch your eye. Every room has its own sense of scale and proportion with a material palette that accentuates it and at the same time allows it to blend with the rest as one composition. This can be seen in the 25’ tall living room with its Coronado stone clad fireplace, in the round dining room with its domed painted ceiling that looks onto the feature oak tree, and in the kitchen/keeping room with its blend of art stone walls, natural wood stained cabinets and beams. To top it off, is a man cave with a unique bar area and an illuminating countertop of “Caesarstone Concetto Brown Agate” back-lit with LED lighting. From an energy savings standpoint, LED lighting is used throughout, and a solar panel system is installed on much of the south facing roof that supplements the home’s energy consumption. All in all this home exceeds the owners’ desires and expectations for their dream home.
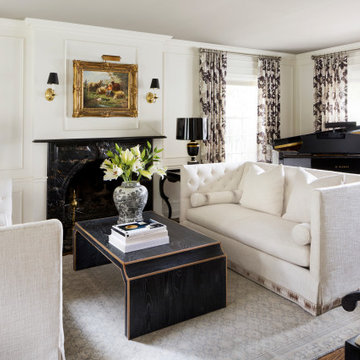
Our clients loved living in their classic colonial home dating to the early 1900s, but the interior felt dated and heavy. Our challenge was creating fresh design that honored the history and character of the home. We took our cues from the elegant black marble fireplace, the baby grand, and floor-to-ceiling millwork. We love the marriage of old and new-- layering original pieces with new decor elevates both, giving a space authenticity and fresh style.
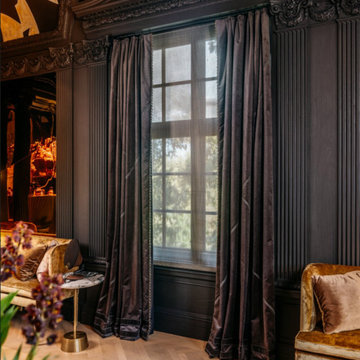
We designed the Music Salon for the 2019 SF Decorator Showcase. Custom designed everything in this room, ceiling is covered in customer made wallpaper by de Gournay.
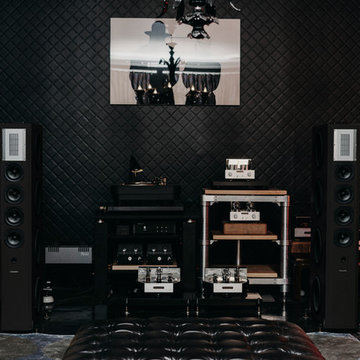
Oswald Mill Audio Tourmaline Direct Drive Turntable,
Coincident Frankenstein 300B and Coincident Dragon 211 Amplification,
Coincident Total Reference Limited Edition Speaker System,
Acoustic Dreams and Rockport Sirius pneumatic isolation system under turntable,
Photography: https://www.seekaxiom.com/
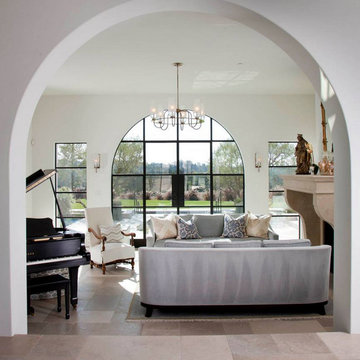
Idee per un soggiorno chic di medie dimensioni e aperto con sala della musica, pareti bianche, camino classico, pavimento in pietra calcarea, cornice del camino in pietra, nessuna TV e pavimento beige
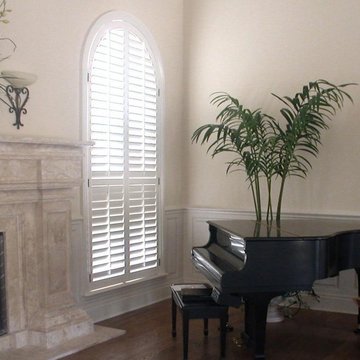
Foto di un soggiorno chic di medie dimensioni e chiuso con sala della musica, pareti beige, parquet scuro, camino classico, cornice del camino in pietra, nessuna TV e pavimento marrone
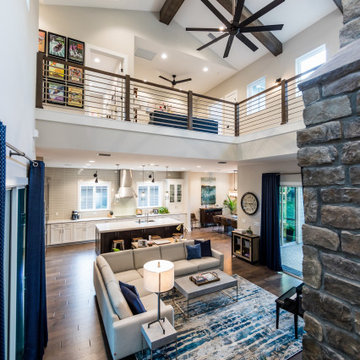
DreamDesign®25, Springmoor House, is a modern rustic farmhouse and courtyard-style home. A semi-detached guest suite (which can also be used as a studio, office, pool house or other function) with separate entrance is the front of the house adjacent to a gated entry. In the courtyard, a pool and spa create a private retreat. The main house is approximately 2500 SF and includes four bedrooms and 2 1/2 baths. The design centerpiece is the two-story great room with asymmetrical stone fireplace and wrap-around staircase and balcony. A modern open-concept kitchen with large island and Thermador appliances is open to both great and dining rooms. The first-floor master suite is serene and modern with vaulted ceilings, floating vanity and open shower.
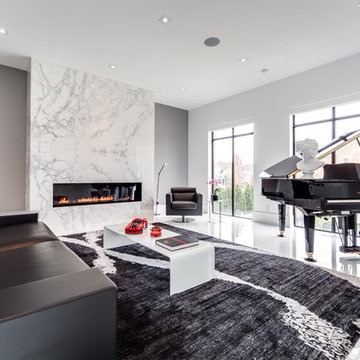
Foto di un soggiorno contemporaneo di medie dimensioni con sala della musica, pareti grigie, camino lineare Ribbon, cornice del camino in pietra e tappeto

New flooring and paint open the living room to pops of orange.
Foto di un soggiorno industriale di medie dimensioni e aperto con parquet scuro, pavimento grigio, sala della musica, pareti beige, camino classico, cornice del camino in pietra e TV a parete
Foto di un soggiorno industriale di medie dimensioni e aperto con parquet scuro, pavimento grigio, sala della musica, pareti beige, camino classico, cornice del camino in pietra e TV a parete
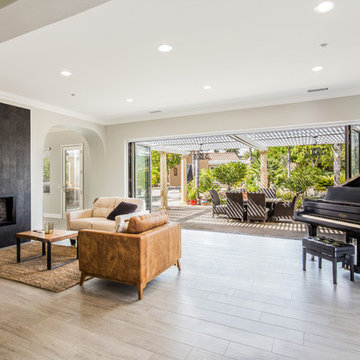
The mix of black and white take shape in this modern farmhouse style kitchen. With a timeless color scheme and high end finishes, this kitchen is perfect for large gatherings and entertaining family and friends. The connected dining space and eat in island offers abundant seating, as well as function and storage. The build in buffet area brings in variation, and adds a light and bright quality to the space. Floating shelves offer a softer look than full wall to wall upper cabinets. Classic grey toned porcelain tile give the look of wood without any of the maintenance or wear and tear issues. The classic grey marble backsplash in the baroque shape brings a custom and elegant dimension to the space.
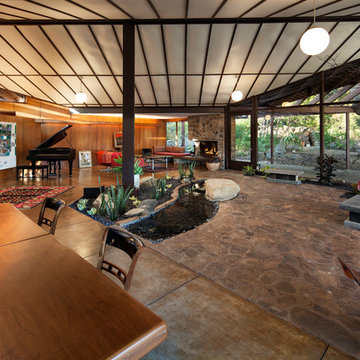
Designer: Allen Construction
General Contractor: Allen Construction
Photographer: Jim Bartsch Photography
Immagine di un soggiorno moderno di medie dimensioni e aperto con sala della musica, pareti marroni, pavimento in cemento, camino classico e cornice del camino in pietra
Immagine di un soggiorno moderno di medie dimensioni e aperto con sala della musica, pareti marroni, pavimento in cemento, camino classico e cornice del camino in pietra
Soggiorni con sala della musica e cornice del camino in pietra - Foto e idee per arredare
8