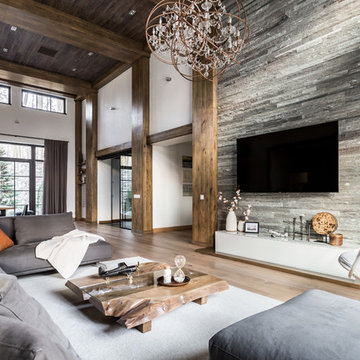Soggiorni con sala della musica e cornice del camino in pietra - Foto e idee per arredare
Filtra anche per:
Budget
Ordina per:Popolari oggi
81 - 100 di 1.683 foto
1 di 3
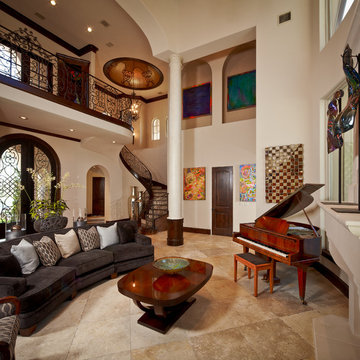
photographed by Steve Chenn
Idee per un grande soggiorno contemporaneo aperto con sala della musica, pareti beige, pavimento in travertino, nessun camino, nessuna TV e cornice del camino in pietra
Idee per un grande soggiorno contemporaneo aperto con sala della musica, pareti beige, pavimento in travertino, nessun camino, nessuna TV e cornice del camino in pietra
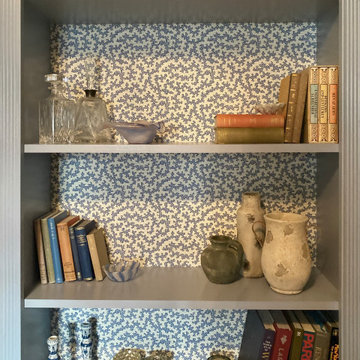
Widened opening into traditional middle room of a Victorian home, bespoke stained glass doors were made by local artisans, installed new fire surround, hearth & wood burner. Bespoke bookcases and mini bar were created to bring function to the once unused space. The taller wall cabinets feature bespoke brass mesh inlay which house the owners high specification stereo equipment with extensive music collection stored below. New solid oak parquet flooring. Installed new traditional cornice and ceiling rose to finish the room.
The room is awaiting a second armchair and side tables.
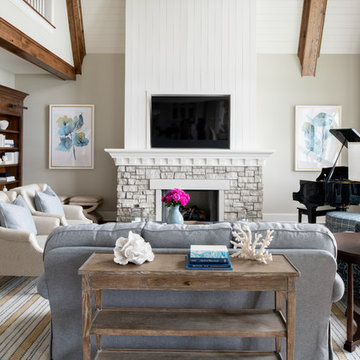
Esempio di un soggiorno stile marino con sala della musica, pareti grigie, camino classico, cornice del camino in pietra e parete attrezzata

Foto di un grande soggiorno tradizionale aperto con sala della musica, pareti rosa, parquet chiaro, stufa a legna, cornice del camino in pietra, pavimento beige e soffitto a volta

Cedar ceilings and a live-edge walnut coffee table anchor the space with warmth. The scenic panorama includes Phoenix city lights and iconic Camelback Mountain in the distance.
Estancia Club
Builder: Peak Ventures
Interiors: Ownby Design
Photography: Jeff Zaruba
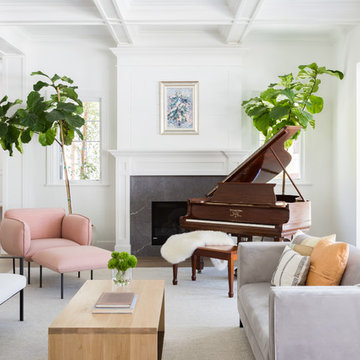
Esempio di un grande soggiorno costiero aperto con pareti bianche, parquet chiaro, camino classico, cornice del camino in pietra e sala della musica
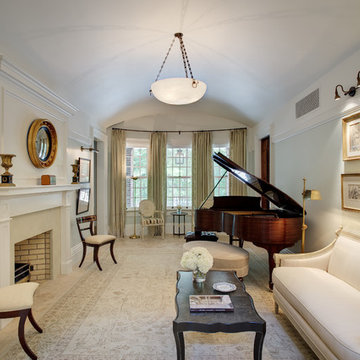
White Music Room with an Arched Ceiling
Immagine di un soggiorno chic di medie dimensioni e chiuso con sala della musica, pavimento in travertino, camino classico, pareti bianche e cornice del camino in pietra
Immagine di un soggiorno chic di medie dimensioni e chiuso con sala della musica, pavimento in travertino, camino classico, pareti bianche e cornice del camino in pietra
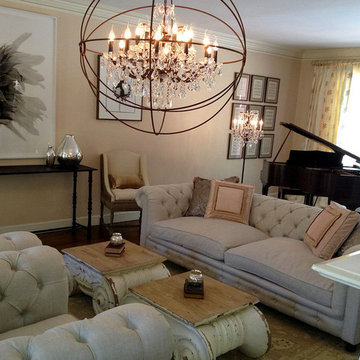
This formal living room and music room is the epitome of classic luxury. Distressed tables and a beautiful stone fireplace mix with custom lighting, chandelier and baby grand piano to create a truly beautiful space.
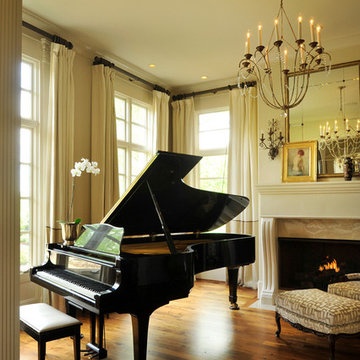
Ispirazione per un grande soggiorno chic aperto con sala della musica, pareti bianche, pavimento in legno massello medio, camino classico, cornice del camino in pietra e nessuna TV

Red walls, red light fixtures, dramatic but fun, doubles as a living room and music room, traditional house with eclectic furnishings, black and white photography of family over guitars, hanging guitars on walls to keep open space on floor, grand piano, custom #317 cocktail ottoman from the Christy Dillard Collection by Lorts, antique persian rug. Chris Little Photography

Jeff Dow Photography
Idee per un grande soggiorno rustico aperto con cornice del camino in pietra, TV a parete, pavimento marrone, sala della musica, pareti bianche, parquet scuro e stufa a legna
Idee per un grande soggiorno rustico aperto con cornice del camino in pietra, TV a parete, pavimento marrone, sala della musica, pareti bianche, parquet scuro e stufa a legna
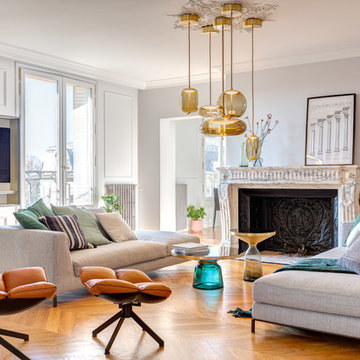
Dans le salon, les canapés et fauteuil BB Italia encadrent deux tables basses en verre translucide bleu et doré BELL TABLE qui rappellent l’omniprésence de délicats luminaires en verre déclinés dans toutes les pièces de l’appartement, dont Kast Design connait parfaitement les meilleurs fabricants parmi lesquels : Schwung, Vibia, Brookis, Gubi.
INA MALEC PHOTOGRAPHIE

Suzanna Scott
Foto di un soggiorno chic di medie dimensioni e aperto con parquet chiaro, camino classico, cornice del camino in pietra, pavimento marrone, sala della musica, pareti bianche e tappeto
Foto di un soggiorno chic di medie dimensioni e aperto con parquet chiaro, camino classico, cornice del camino in pietra, pavimento marrone, sala della musica, pareti bianche e tappeto

These clients came to my office looking for an architect who could design their "empty nest" home that would be the focus of their soon to be extended family. A place where the kids and grand kids would want to hang out: with a pool, open family room/ kitchen, garden; but also one-story so there wouldn't be any unnecessary stairs to climb. They wanted the design to feel like "old Pasadena" with the coziness and attention to detail that the era embraced. My sensibilities led me to recall the wonderful classic mansions of San Marino, so I designed a manor house clad in trim Bluestone with a steep French slate roof and clean white entry, eave and dormer moldings that would blend organically with the future hardscape plan and thoughtfully landscaped grounds.
The site was a deep, flat lot that had been half of the old Joan Crawford estate; the part that had an abandoned swimming pool and small cabana. I envisioned a pavilion filled with natural light set in a beautifully planted park with garden views from all sides. Having a one-story house allowed for tall and interesting shaped ceilings that carved into the sheer angles of the roof. The most private area of the house would be the central loggia with skylights ensconced in a deep woodwork lattice grid and would be reminiscent of the outdoor “Salas” found in early Californian homes. The family would soon gather there and enjoy warm afternoons and the wonderfully cool evening hours together.
Working with interior designer Jeffrey Hitchcock, we designed an open family room/kitchen with high dark wood beamed ceilings, dormer windows for daylight, custom raised panel cabinetry, granite counters and a textured glass tile splash. Natural light and gentle breezes flow through the many French doors and windows located to accommodate not only the garden views, but the prevailing sun and wind as well. The graceful living room features a dramatic vaulted white painted wood ceiling and grand fireplace flanked by generous double hung French windows and elegant drapery. A deeply cased opening draws one into the wainscot paneled dining room that is highlighted by hand painted scenic wallpaper and a barrel vaulted ceiling. The walnut paneled library opens up to reveal the waterfall feature in the back garden. Equally picturesque and restful is the view from the rotunda in the master bedroom suite.
Architect: Ward Jewell Architect, AIA
Interior Design: Jeffrey Hitchcock Enterprises
Contractor: Synergy General Contractors, Inc.
Landscape Design: LZ Design Group, Inc.
Photography: Laura Hull
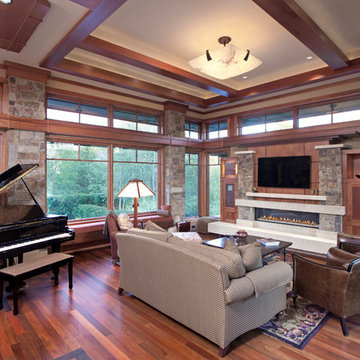
Builder: John Kraemer & Sons | Architect: SKD Architects | Photography: Landmark Photography | Landscaping: TOPO LLC
Ispirazione per un soggiorno american style aperto con sala della musica, pareti beige, pavimento in legno massello medio, camino lineare Ribbon, cornice del camino in pietra e TV a parete
Ispirazione per un soggiorno american style aperto con sala della musica, pareti beige, pavimento in legno massello medio, camino lineare Ribbon, cornice del camino in pietra e TV a parete
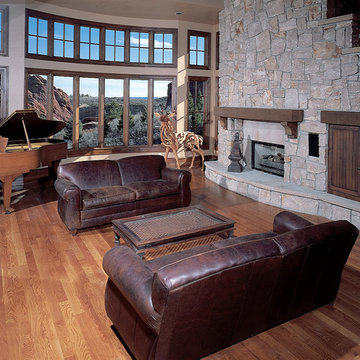
Located in a seaside village on the Gold Coast of Long Island, NY, this home was renovated with all eco-friendly products. The 90+ year old douglas fir wood floors were stained with Bona Drifast Stain - Provincial and finished with Bona Traffic Semi-Gloss.
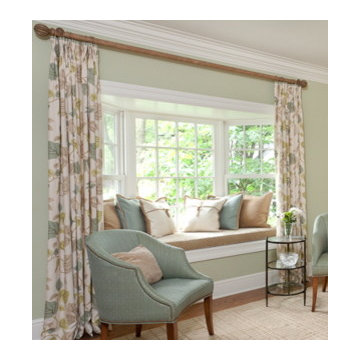
Before and After of a living room from contemporary to traditional
Ispirazione per un soggiorno tradizionale di medie dimensioni e chiuso con sala della musica, pareti verdi, pavimento in legno massello medio, camino classico, cornice del camino in pietra e nessuna TV
Ispirazione per un soggiorno tradizionale di medie dimensioni e chiuso con sala della musica, pareti verdi, pavimento in legno massello medio, camino classico, cornice del camino in pietra e nessuna TV
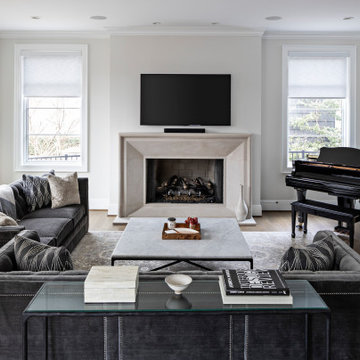
A Great Room can be more than just great. It can be welcoming, music-filled, relaxing, serene, sophisticated and edgy. It can lead you from your kitchen to the outdoor living room, and make you say HOME SWEET HOME- though we are about to install the drapery soon, we think this space is lovely without as well!!
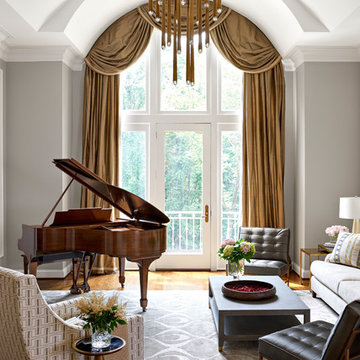
Ispirazione per un soggiorno tradizionale di medie dimensioni e aperto con pareti grigie, camino classico, cornice del camino in pietra, pavimento marrone, sala della musica e pavimento in legno massello medio
Soggiorni con sala della musica e cornice del camino in pietra - Foto e idee per arredare
5
