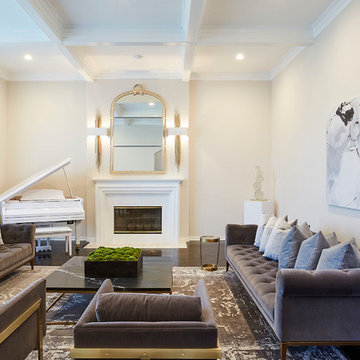Soggiorni con sala della musica e camino lineare Ribbon - Foto e idee per arredare
Filtra anche per:
Budget
Ordina per:Popolari oggi
61 - 80 di 334 foto
1 di 3
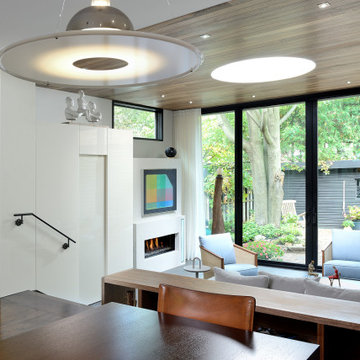
A concealed powder room ties in seamlessly with the millwork of the kitchen with a matching high gloss finish and pocket door to match.
Foto di un soggiorno boho chic di medie dimensioni e stile loft con sala della musica, pareti beige, pavimento con piastrelle in ceramica, camino lineare Ribbon, cornice del camino in intonaco, nessuna TV, pavimento grigio e soffitto in legno
Foto di un soggiorno boho chic di medie dimensioni e stile loft con sala della musica, pareti beige, pavimento con piastrelle in ceramica, camino lineare Ribbon, cornice del camino in intonaco, nessuna TV, pavimento grigio e soffitto in legno
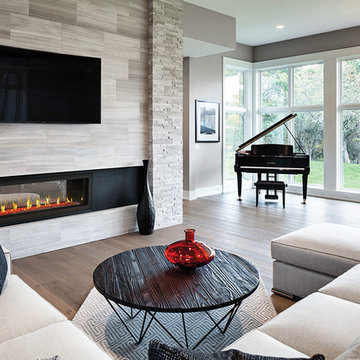
Foto di un grande soggiorno contemporaneo aperto con sala della musica, pareti beige, parquet scuro, camino lineare Ribbon, cornice del camino piastrellata, TV a parete e pavimento marrone
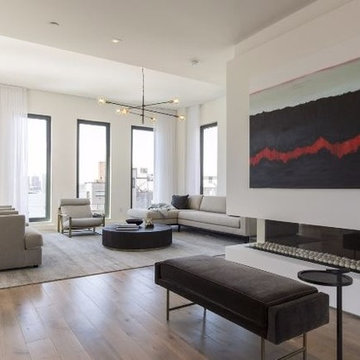
Anne Ruthman
Foto di un soggiorno design di medie dimensioni e chiuso con sala della musica, pareti bianche, pavimento in legno massello medio, camino lineare Ribbon, cornice del camino in intonaco e nessuna TV
Foto di un soggiorno design di medie dimensioni e chiuso con sala della musica, pareti bianche, pavimento in legno massello medio, camino lineare Ribbon, cornice del camino in intonaco e nessuna TV
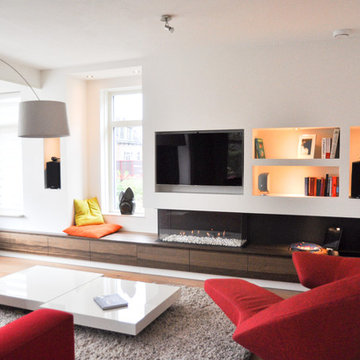
Edwin de Kuiper
Foto di un soggiorno design di medie dimensioni e chiuso con sala della musica, pareti bianche, parquet scuro, parete attrezzata e camino lineare Ribbon
Foto di un soggiorno design di medie dimensioni e chiuso con sala della musica, pareti bianche, parquet scuro, parete attrezzata e camino lineare Ribbon
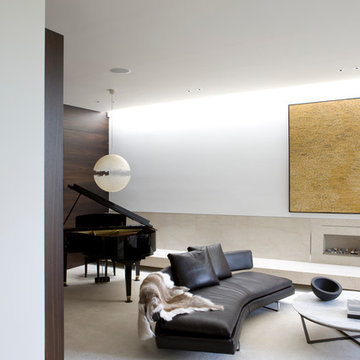
RMA took a site with a derelict duplex in Melbourne's Toorak and turned it into an impressive family home that is at the same time functional, sleek and contained.
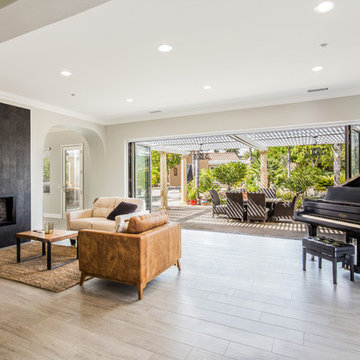
The mix of black and white take shape in this modern farmhouse style kitchen. With a timeless color scheme and high end finishes, this kitchen is perfect for large gatherings and entertaining family and friends. The connected dining space and eat in island offers abundant seating, as well as function and storage. The build in buffet area brings in variation, and adds a light and bright quality to the space. Floating shelves offer a softer look than full wall to wall upper cabinets. Classic grey toned porcelain tile give the look of wood without any of the maintenance or wear and tear issues. The classic grey marble backsplash in the baroque shape brings a custom and elegant dimension to the space.
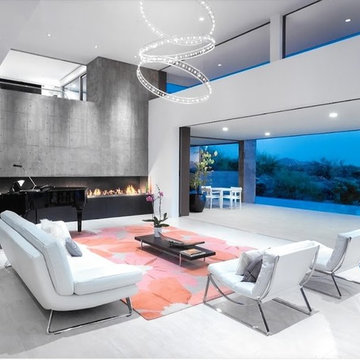
We are family owned and operated since 1981 and are here to service your unique needs. We consult, design and fabricate special custom fireplaces, luxury fireplaces, fire pits, outdoor fireplaces and equipment for commercial and residential projects. We specialize in luxury and custom fireplaces as seen in our projects below. Please call or email today with any questions you may have.
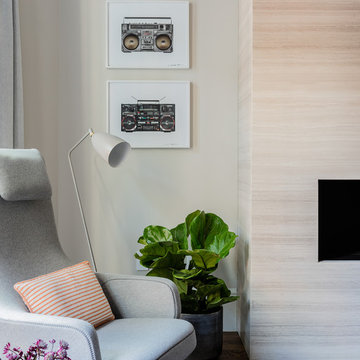
Photography by Michael J. Lee
Esempio di un soggiorno moderno di medie dimensioni e aperto con sala della musica, pareti grigie, pavimento in legno massello medio, camino lineare Ribbon e cornice del camino in pietra
Esempio di un soggiorno moderno di medie dimensioni e aperto con sala della musica, pareti grigie, pavimento in legno massello medio, camino lineare Ribbon e cornice del camino in pietra
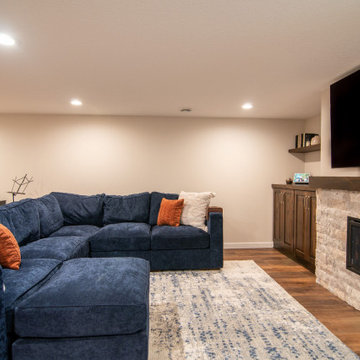
Only a few minutes from the project to the left (Another Minnetonka Finished Basement) this space was just as cluttered, dark, and under utilized.
Done in tandem with Landmark Remodeling, this space had a specific aesthetic: to be warm, with stained cabinetry, gas fireplace, and wet bar.
They also have a musically inclined son who needed a place for his drums and piano. We had amble space to accomodate everything they wanted.
We decided to move the existing laundry to another location, which allowed for a true bar space and two-fold, a dedicated laundry room with folding counter and utility closets.
The existing bathroom was one of the scariest we've seen, but we knew we could save it.
Overall the space was a huge transformation!
Photographer- Height Advantages
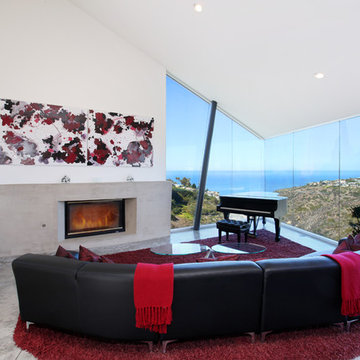
Vincent Ivicevic
Idee per un grande soggiorno tropicale aperto con sala della musica, pavimento in cemento, camino lineare Ribbon e nessuna TV
Idee per un grande soggiorno tropicale aperto con sala della musica, pavimento in cemento, camino lineare Ribbon e nessuna TV
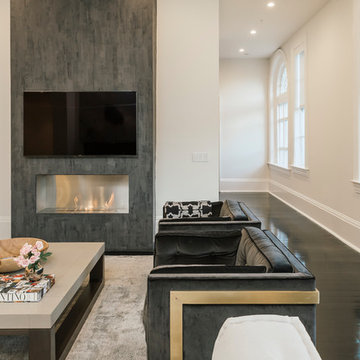
Idee per un grande soggiorno minimal aperto con sala della musica, pareti bianche, pavimento in laminato, camino lineare Ribbon, cornice del camino in cemento, TV a parete e pavimento nero
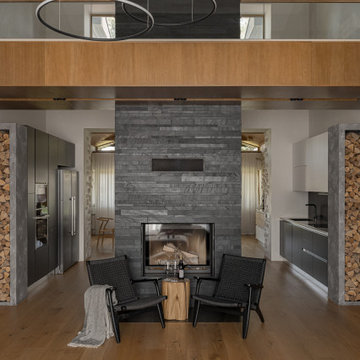
Esempio di un grande soggiorno contemporaneo stile loft con sala della musica, pavimento in legno massello medio, camino lineare Ribbon, cornice del camino in pietra ricostruita, parete attrezzata, pavimento beige, travi a vista e boiserie
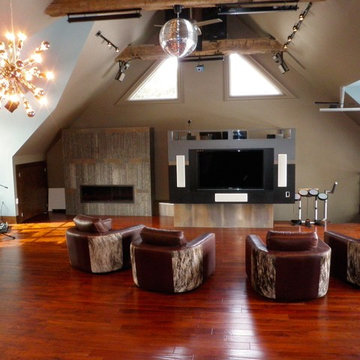
Foto di un grande soggiorno contemporaneo chiuso con sala della musica, pareti marroni, parquet scuro, camino lineare Ribbon, cornice del camino in pietra, TV autoportante e pavimento marrone
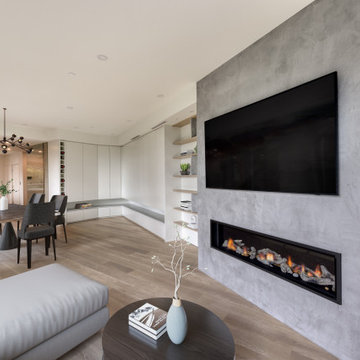
The distinctive triangular shaped design of the Bayridge Residence was driven by the difficult steep sloped site, restrictive municipal bylaws and environmental setbacks. The design concept was to create a dramatic house built into the slope that presented as a single story on the street, while opening up to the view on the slope side.
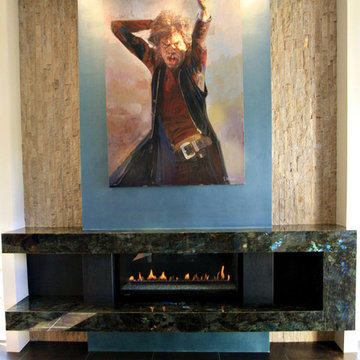
MS
Esempio di un soggiorno minimal di medie dimensioni e aperto con sala della musica, pareti blu, pavimento in gres porcellanato, camino lineare Ribbon, cornice del camino in pietra e nessuna TV
Esempio di un soggiorno minimal di medie dimensioni e aperto con sala della musica, pareti blu, pavimento in gres porcellanato, camino lineare Ribbon, cornice del camino in pietra e nessuna TV
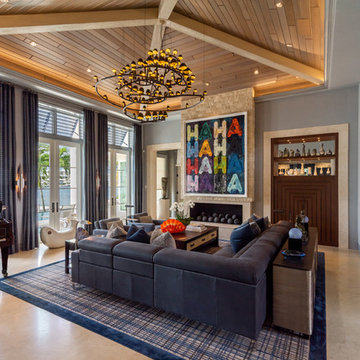
Venjamin Reyes Photography
Immagine di un soggiorno mediterraneo aperto con sala della musica, pareti grigie, camino lineare Ribbon, nessuna TV e pavimento beige
Immagine di un soggiorno mediterraneo aperto con sala della musica, pareti grigie, camino lineare Ribbon, nessuna TV e pavimento beige
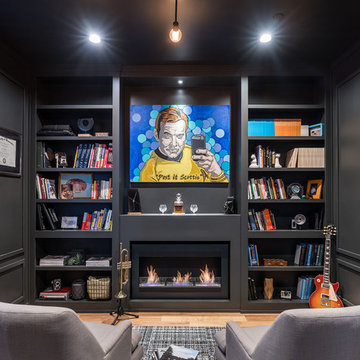
KuDa Photography
Foto di un soggiorno minimal chiuso e di medie dimensioni con sala della musica, pareti nere, pavimento in legno massello medio, nessuna TV, camino lineare Ribbon e pavimento beige
Foto di un soggiorno minimal chiuso e di medie dimensioni con sala della musica, pareti nere, pavimento in legno massello medio, nessuna TV, camino lineare Ribbon e pavimento beige
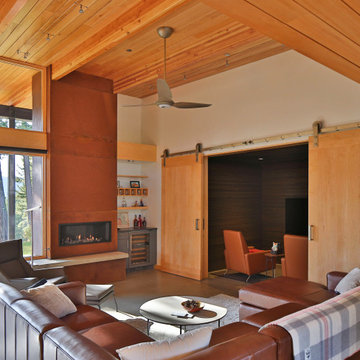
Ispirazione per un soggiorno minimalista di medie dimensioni e aperto con sala della musica, pareti bianche, pavimento in cemento, camino lineare Ribbon, cornice del camino in metallo, TV a parete e pavimento grigio
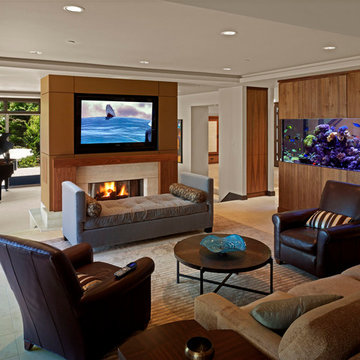
Immagine di un soggiorno minimal aperto e di medie dimensioni con TV nascosta, sala della musica, pareti grigie, pavimento in travertino, camino lineare Ribbon, cornice del camino piastrellata e pavimento grigio
Soggiorni con sala della musica e camino lineare Ribbon - Foto e idee per arredare
4
