Soggiorni con sala della musica e camino lineare Ribbon - Foto e idee per arredare
Filtra anche per:
Budget
Ordina per:Popolari oggi
41 - 60 di 334 foto
1 di 3
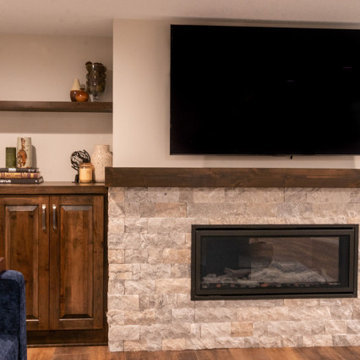
Only a few minutes from the project to the Right (Another Minnetonka Finished Basement) this space was just as cluttered, dark, and underutilized.
Done in tandem with Landmark Remodeling, this space had a specific aesthetic: to be warm, with stained cabinetry, a gas fireplace, and a wet bar.
They also have a musically inclined son who needed a place for his drums and piano. We had ample space to accommodate everything they wanted.
We decided to move the existing laundry to another location, which allowed for a true bar space and two-fold, a dedicated laundry room with folding counter and utility closets.
The existing bathroom was one of the scariest we've seen, but we knew we could save it.
Overall the space was a huge transformation!
Photographer- Height Advantages
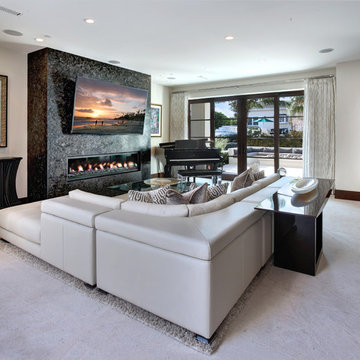
When a soft contemporary style meets artistic-minded homeowners, the result is this exquisite dwelling in Corona del Mar from Brandon Architects and Patterson Custom Homes. Complete with curated paintings and an art studio, the 4,300-square-foot residence utilizes Western Window Systems’ Series 600 Multi-Slide doors and windows to blur the boundaries between indoor and outdoor spaces. In one instance, the retractable doors open to an outdoor courtyard. In another, they lead to a spa and views of the setting sun. Photos by Jeri Koegel.
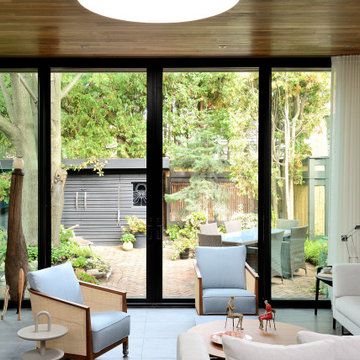
Full spectrum floor to ceiling and wall to wall pella patio doors, coupled with the round velux skylight provide ample light and connection to the outdoors, while sheltering from the elements when desired.

This new house is located in a quiet residential neighborhood developed in the 1920’s, that is in transition, with new larger homes replacing the original modest-sized homes. The house is designed to be harmonious with its traditional neighbors, with divided lite windows, and hip roofs. The roofline of the shingled house steps down with the sloping property, keeping the house in scale with the neighborhood. The interior of the great room is oriented around a massive double-sided chimney, and opens to the south to an outdoor stone terrace and garden. Photo by: Nat Rea Photography
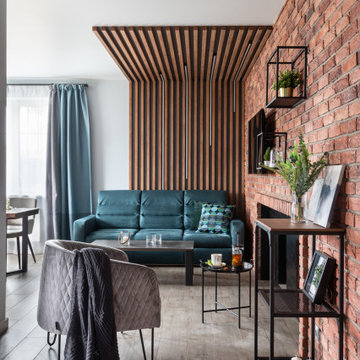
В бане есть кухня, столовая зона и зона отдыха, спальня, туалет, парная/сауна, помывочная, прихожая.
Idee per un soggiorno design di medie dimensioni con sala della musica, pareti grigie, pavimento in gres porcellanato, camino lineare Ribbon, cornice del camino in metallo, TV a parete e pavimento grigio
Idee per un soggiorno design di medie dimensioni con sala della musica, pareti grigie, pavimento in gres porcellanato, camino lineare Ribbon, cornice del camino in metallo, TV a parete e pavimento grigio
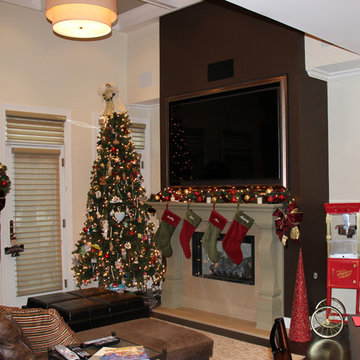
Fireplace is custom design. Posts were purchased and then attached to custom woodwork to raise and hold custom mantle. TV frame and inset are also a custom design.
Carolyn Tracy
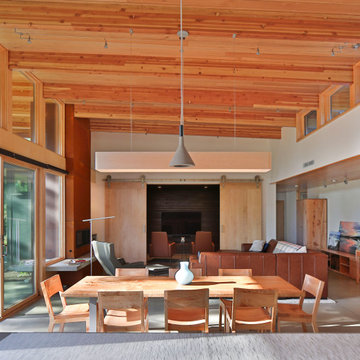
Esempio di un soggiorno minimalista di medie dimensioni e aperto con sala della musica, pareti bianche, pavimento in cemento, camino lineare Ribbon, cornice del camino in metallo, TV a parete e pavimento grigio
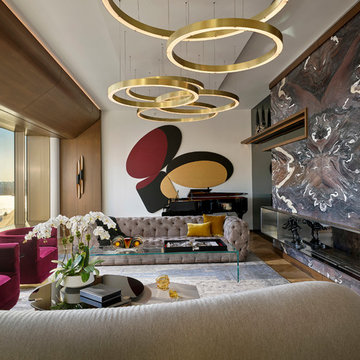
Esempio di un soggiorno design con sala della musica, camino lineare Ribbon, nessuna TV e tappeto
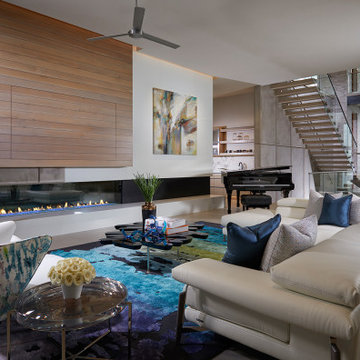
Idee per un soggiorno costiero aperto con sala della musica, camino lineare Ribbon e pavimento grigio
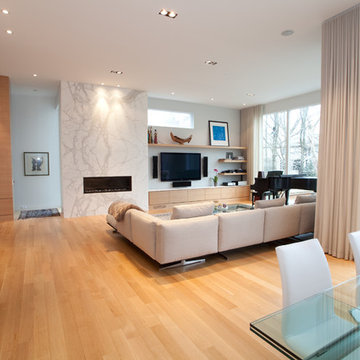
Immagine di un soggiorno minimalista di medie dimensioni e aperto con sala della musica, pavimento in legno massello medio, camino lineare Ribbon e TV a parete
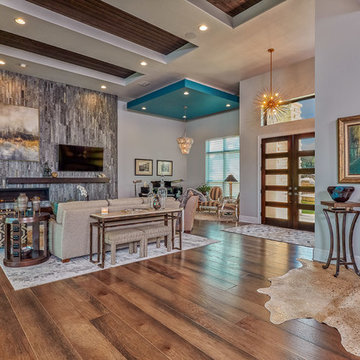
Ispirazione per un grande soggiorno contemporaneo aperto con pareti grigie, pavimento in legno massello medio, camino lineare Ribbon, cornice del camino in pietra, pavimento marrone, sala della musica e TV a parete
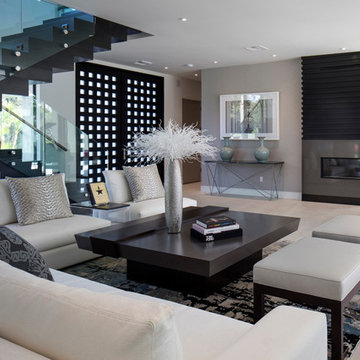
This custom home is derived from Chinese symbolism. The color red symbolizes luck, happiness and joy in the Chinese culture. The number 8 is the most prosperous number in Chinese culture. A custom 8 branch tree is showcased on an island in the pool and a red wall serves as the background for this piece of art. The home was designed in a L-shape to take advantage of the lake view from all areas of the home. The open floor plan features indoor/outdoor living with a generous lanai, three balconies and sliding glass walls that transform the home into a single indoor/outdoor space.
An ARDA for Custom Home Design goes to
Phil Kean Design Group
Designer: Phil Kean Design Group
From: Winter Park, Florida
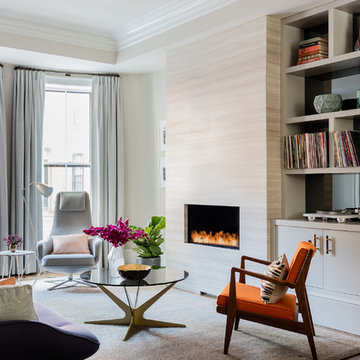
Photography by Michael J. Lee
Idee per un soggiorno moderno di medie dimensioni e aperto con sala della musica, pareti grigie, pavimento in legno massello medio, camino lineare Ribbon e cornice del camino in pietra
Idee per un soggiorno moderno di medie dimensioni e aperto con sala della musica, pareti grigie, pavimento in legno massello medio, camino lineare Ribbon e cornice del camino in pietra
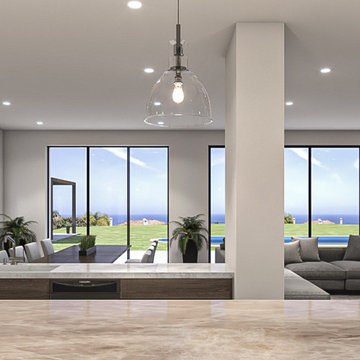
Ocean view great space of shared kitchen, entertainment room, family room as one open space
Raad Ghantous Interiors in juncture with http://ZenArchitect.com
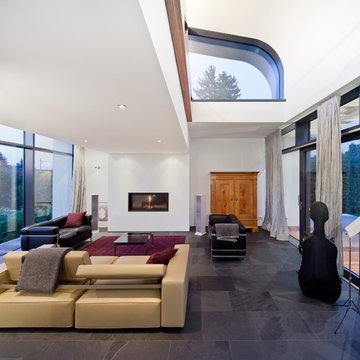
Daniel Vieser, Karlsruhe
Idee per un ampio soggiorno minimal aperto con sala della musica, pareti bianche, pavimento in ardesia, camino lineare Ribbon e cornice del camino in intonaco
Idee per un ampio soggiorno minimal aperto con sala della musica, pareti bianche, pavimento in ardesia, camino lineare Ribbon e cornice del camino in intonaco
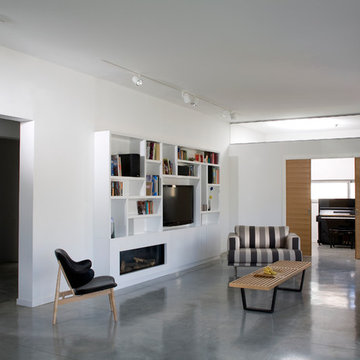
Idee per un soggiorno minimal di medie dimensioni e stile loft con sala della musica, pareti bianche, pavimento in cemento, camino lineare Ribbon e parete attrezzata
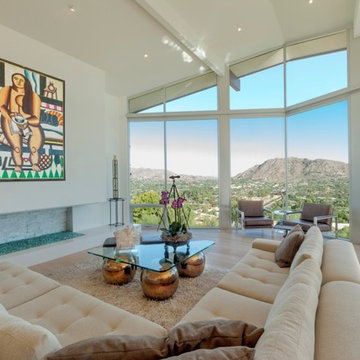
Open space, wood floors, low E glass
Ispirazione per un grande soggiorno contemporaneo aperto con pareti bianche, parquet chiaro, camino lineare Ribbon, cornice del camino in pietra, nessuna TV e sala della musica
Ispirazione per un grande soggiorno contemporaneo aperto con pareti bianche, parquet chiaro, camino lineare Ribbon, cornice del camino in pietra, nessuna TV e sala della musica
Idee per un soggiorno design di medie dimensioni e aperto con sala della musica, pareti nere, pavimento in gres porcellanato, camino lineare Ribbon, cornice del camino in metallo, nessuna TV e pavimento grigio
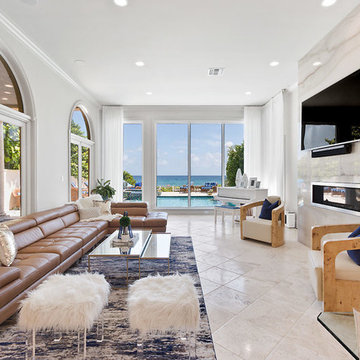
LivingProof
Foto di un soggiorno contemporaneo con sala della musica, pareti beige, camino lineare Ribbon, cornice del camino in pietra, TV a parete e pavimento beige
Foto di un soggiorno contemporaneo con sala della musica, pareti beige, camino lineare Ribbon, cornice del camino in pietra, TV a parete e pavimento beige
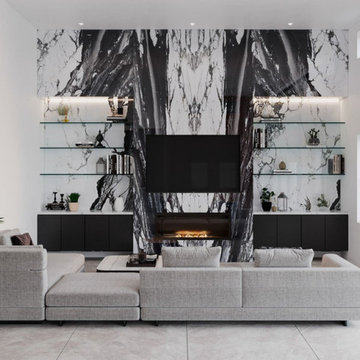
Esempio di un grande soggiorno moderno aperto con sala della musica, pareti bianche, pavimento in pietra calcarea, camino lineare Ribbon, cornice del camino in pietra, TV a parete, pavimento grigio e soffitto a volta
Soggiorni con sala della musica e camino lineare Ribbon - Foto e idee per arredare
3