Soggiorni con porta TV ad angolo - Foto e idee per arredare
Filtra anche per:
Budget
Ordina per:Popolari oggi
21 - 40 di 607 foto
1 di 3
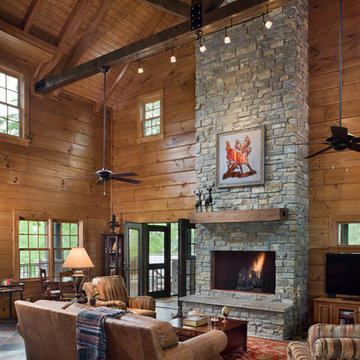
The great room of this Honest Abe Log Home, featuring two stories of logs and a cathedral roof with exposed beams. Photo Credit: Roger Wade Studio
Ispirazione per un grande soggiorno rustico con pareti marroni, pavimento in ardesia, cornice del camino in pietra e porta TV ad angolo
Ispirazione per un grande soggiorno rustico con pareti marroni, pavimento in ardesia, cornice del camino in pietra e porta TV ad angolo
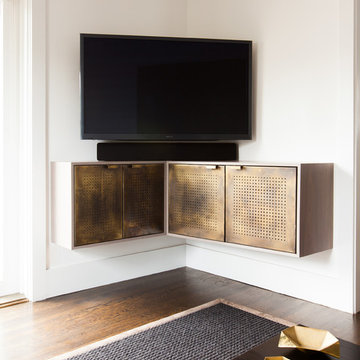
Melissa Kasemen
Ispirazione per un soggiorno minimal di medie dimensioni e aperto con pareti bianche, parquet scuro e porta TV ad angolo
Ispirazione per un soggiorno minimal di medie dimensioni e aperto con pareti bianche, parquet scuro e porta TV ad angolo
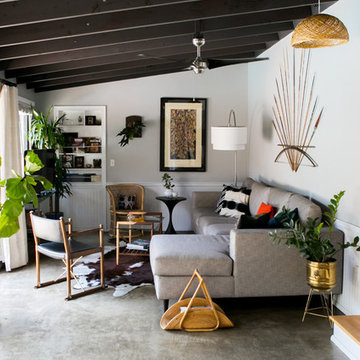
Apartment Therapy: Monica Wang
Foto di un grande soggiorno boho chic chiuso con pareti grigie, pavimento in cemento, nessun camino e porta TV ad angolo
Foto di un grande soggiorno boho chic chiuso con pareti grigie, pavimento in cemento, nessun camino e porta TV ad angolo

Bachelor Pad in Union Square, Manhattan.
Ispirazione per un soggiorno stile americano di medie dimensioni e chiuso con libreria, pareti bianche, parquet chiaro, nessun camino, porta TV ad angolo, pavimento marrone e soffitto a cassettoni
Ispirazione per un soggiorno stile americano di medie dimensioni e chiuso con libreria, pareti bianche, parquet chiaro, nessun camino, porta TV ad angolo, pavimento marrone e soffitto a cassettoni

Inspired by fantastic views, there was a strong emphasis on natural materials and lots of textures to create a hygge space.
Making full use of that awkward space under the stairs creating a bespoke made cabinet that could double as a home bar/drinks area
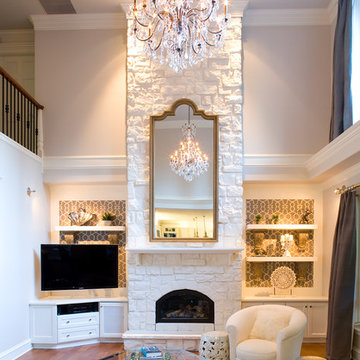
Idee per un grande soggiorno tradizionale aperto con pareti grigie, pavimento in legno massello medio, camino classico, cornice del camino in pietra e porta TV ad angolo
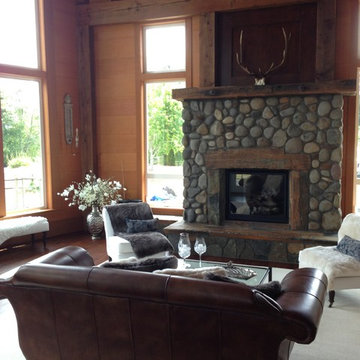
Monogram Interior Design
Ispirazione per un grande soggiorno country stile loft con sala formale, pareti bianche, parquet scuro, camino classico, cornice del camino in pietra e porta TV ad angolo
Ispirazione per un grande soggiorno country stile loft con sala formale, pareti bianche, parquet scuro, camino classico, cornice del camino in pietra e porta TV ad angolo

The brief for this project involved a full house renovation, and extension to reconfigure the ground floor layout. To maximise the untapped potential and make the most out of the existing space for a busy family home.
When we spoke with the homeowner about their project, it was clear that for them, this wasn’t just about a renovation or extension. It was about creating a home that really worked for them and their lifestyle. We built in plenty of storage, a large dining area so they could entertain family and friends easily. And instead of treating each space as a box with no connections between them, we designed a space to create a seamless flow throughout.
A complete refurbishment and interior design project, for this bold and brave colourful client. The kitchen was designed and all finishes were specified to create a warm modern take on a classic kitchen. Layered lighting was used in all the rooms to create a moody atmosphere. We designed fitted seating in the dining area and bespoke joinery to complete the look. We created a light filled dining space extension full of personality, with black glazing to connect to the garden and outdoor living.

Upgraged townhome to meet the ski bum's needs in the winter and avid hiker in the summer. This retreat was designed to maximize a small space environment, add a touch of class while increasing profits for the owner's Airbnb marketplace.
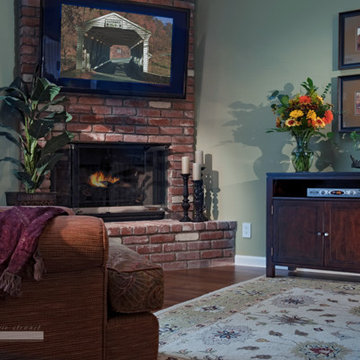
Family Room After
Foto di un soggiorno tradizionale di medie dimensioni e aperto con pareti verdi, parquet scuro, camino ad angolo, cornice del camino in mattoni, porta TV ad angolo e pavimento marrone
Foto di un soggiorno tradizionale di medie dimensioni e aperto con pareti verdi, parquet scuro, camino ad angolo, cornice del camino in mattoni, porta TV ad angolo e pavimento marrone

12 Stones Photography
Idee per un soggiorno tradizionale di medie dimensioni e chiuso con pareti grigie, moquette, camino classico, cornice del camino in mattoni, porta TV ad angolo e pavimento beige
Idee per un soggiorno tradizionale di medie dimensioni e chiuso con pareti grigie, moquette, camino classico, cornice del camino in mattoni, porta TV ad angolo e pavimento beige

Foto di un grande soggiorno chic stile loft con sala formale, pareti bianche, pavimento in legno massello medio, camino classico, cornice del camino in mattoni, porta TV ad angolo, pavimento marrone, travi a vista e pareti in mattoni
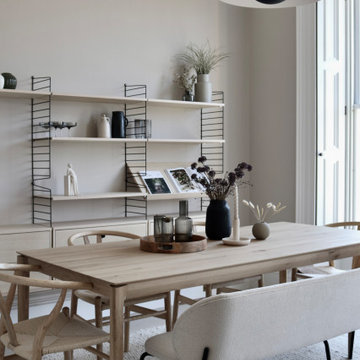
A soft and inviting colour scheme seamlessly intertwined with bold and artistic shapes defines the essence of this project. Drawing inspiration from Scandinavian design, the space showcases an elegant ashy hardwood floor and an abundance of tactile textures, creating a harmonious and visually captivating environment.
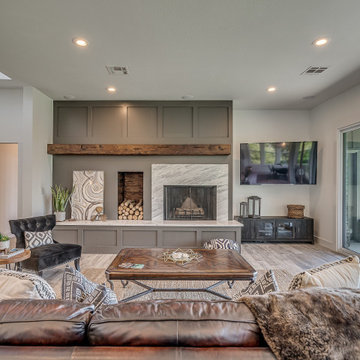
Living room with a view of the lake - featuring a modern fireplace with Quartzite surround, distressed beam, and firewood storage.
Foto di un grande soggiorno stile americano aperto con pareti bianche, pavimento con piastrelle in ceramica, camino classico, cornice del camino in pietra, porta TV ad angolo e pavimento grigio
Foto di un grande soggiorno stile americano aperto con pareti bianche, pavimento con piastrelle in ceramica, camino classico, cornice del camino in pietra, porta TV ad angolo e pavimento grigio
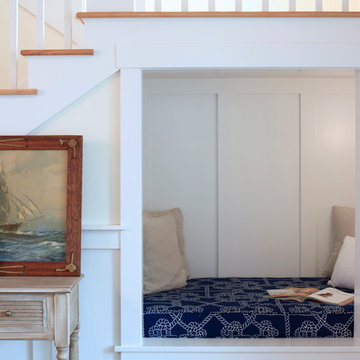
A reading nook under the stairs in the family room is a cozy spot to curl up with a book. Expansive views greet you through every tilt & swing triple paned window. Designed to be effortlessly comfortable using minimal energy, with exquisite finishes and details, this home is a beautiful and cozy retreat from the bustle of everyday life.
Jen G. Pywell
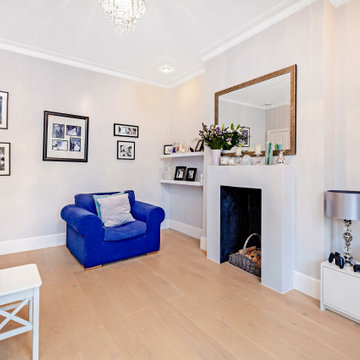
Beautiful living room with blue details.
Foto di un grande soggiorno chic chiuso con pareti beige, pavimento in laminato, camino classico, cornice del camino in intonaco, porta TV ad angolo e pavimento marrone
Foto di un grande soggiorno chic chiuso con pareti beige, pavimento in laminato, camino classico, cornice del camino in intonaco, porta TV ad angolo e pavimento marrone
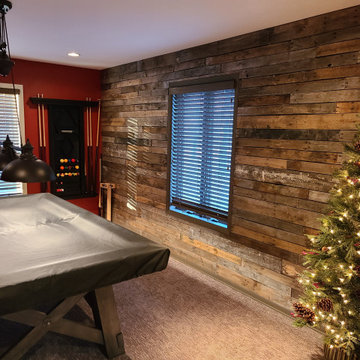
Ispirazione per un grande soggiorno stile rurale aperto con sala giochi e porta TV ad angolo
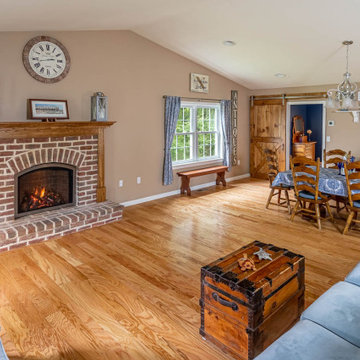
This home addition didn't go according to plan... and that's a good thing. Here's why.
Family is really important to the Nelson's. But the small kitchen and living room in their 30 plus-year-old house meant crowded holidays for all the children and grandchildren. It was easy to see that a major home remodel was needed. The problem was the Nelson's didn't know anyone who had a great experience with a builder.
The Nelson's connected with ALL Renovation & Design at a home show in York, PA, but it wasn't until after sitting down with several builders and going over preliminary designs that it became clear that Amos listened and cared enough to guide them through the project in a way that would achieve their goals perfectly. So work began on a new addition with a “great room” and a master bedroom with a master bathroom.
That's how it started. But the project didn't go according to plan. Why? Because Amos was constantly asking, “What would make you 100% satisfied.” And he meant it. For example, when Mrs. Nelson realized how much she liked the character of the existing brick chimney, she didn't want to see it get covered up. So plans changed mid-stride. But we also realized that the brick wouldn't fit with the plan for a stone fireplace in the new family room. So plans changed there as well, and brick was ordered to match the chimney.
It was truly a team effort that produced a beautiful addition that is exactly what the Nelson's wanted... or as Mrs. Nelson said, “...even better, more beautiful than we envisioned.”
For Christmas, the Nelson's were able to have the entire family over with plenty of room for everyone. Just what they wanted.
The outside of the addition features GAF architectural shingles in Pewter, Certainteed Mainstreet D4 Shiplap in light maple, and color-matching bricks. Inside the great room features the Armstrong Prime Harvest Oak engineered hardwood in a natural finish, Masonite 6-panel pocket doors, a custom sliding pine barn door, and Simonton 5500 series windows. The master bathroom cabinetry was made to match the bedroom furniture set, with a cultured marble countertop from Countertec, and tile flooring.
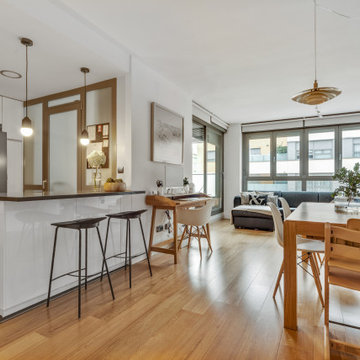
En este proyecto se abrió la cocina al área de día y se modificó el vestíbulo logrando un lugar mucho más grande y luminoso.
Esempio di un soggiorno nordico di medie dimensioni e aperto con libreria, pareti grigie, parquet chiaro, porta TV ad angolo e pavimento beige
Esempio di un soggiorno nordico di medie dimensioni e aperto con libreria, pareti grigie, parquet chiaro, porta TV ad angolo e pavimento beige
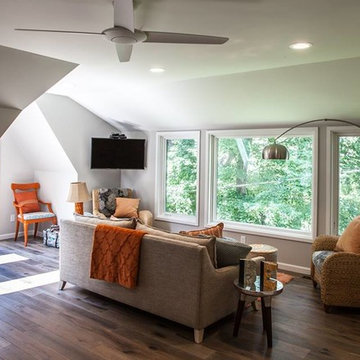
Foto di un soggiorno design di medie dimensioni e chiuso con pareti grigie, parquet scuro, nessun camino, porta TV ad angolo e pavimento marrone
Soggiorni con porta TV ad angolo - Foto e idee per arredare
2