Soggiorni con porta TV ad angolo - Foto e idee per arredare
Filtra anche per:
Budget
Ordina per:Popolari oggi
141 - 160 di 607 foto
1 di 3
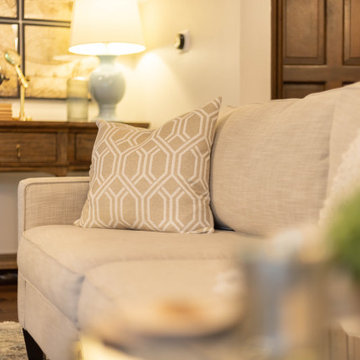
Immagine di un grande soggiorno tradizionale stile loft con sala formale, pareti bianche, pavimento in legno massello medio, camino classico, cornice del camino in mattoni, porta TV ad angolo, pavimento marrone, travi a vista e pareti in mattoni
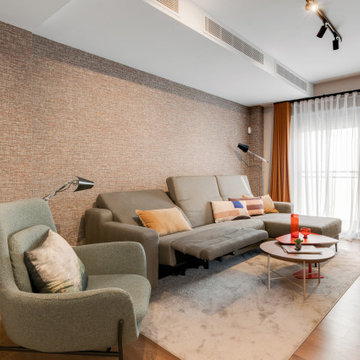
Espacio abierto que une salón, comedor y cocina.
Foto di un soggiorno design di medie dimensioni e aperto con pareti beige, parquet scuro, porta TV ad angolo e carta da parati
Foto di un soggiorno design di medie dimensioni e aperto con pareti beige, parquet scuro, porta TV ad angolo e carta da parati
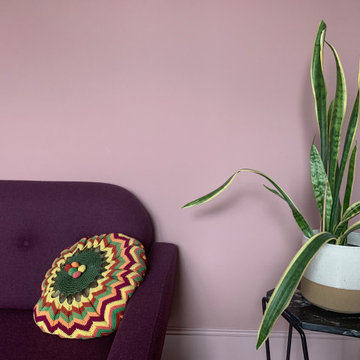
Foto di un grande soggiorno moderno chiuso con sala formale, pareti rosa, pavimento in legno verniciato, stufa a legna, cornice del camino in legno, porta TV ad angolo e pavimento marrone
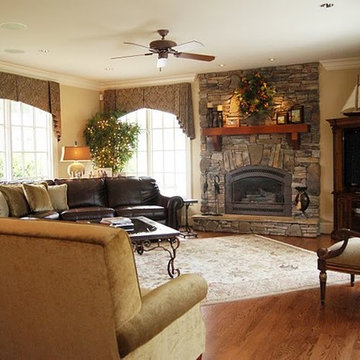
The inviting Family Room - requirement was a place for an oversized TV in a large storage cabinet. We incorporated the client's love of nautical elements with the sailboat, floors are a minwax Fruitwood finish on natural oak

This 1990s brick home had decent square footage and a massive front yard, but no way to enjoy it. Each room needed an update, so the entire house was renovated and remodeled, and an addition was put on over the existing garage to create a symmetrical front. The old brown brick was painted a distressed white.
The 500sf 2nd floor addition includes 2 new bedrooms for their teen children, and the 12'x30' front porch lanai with standing seam metal roof is a nod to the homeowners' love for the Islands. Each room is beautifully appointed with large windows, wood floors, white walls, white bead board ceilings, glass doors and knobs, and interior wood details reminiscent of Hawaiian plantation architecture.
The kitchen was remodeled to increase width and flow, and a new laundry / mudroom was added in the back of the existing garage. The master bath was completely remodeled. Every room is filled with books, and shelves, many made by the homeowner.
Project photography by Kmiecik Imagery.
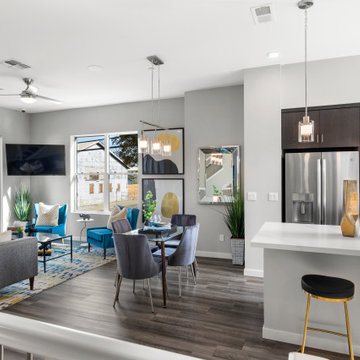
Immagine di un soggiorno contemporaneo di medie dimensioni e stile loft con sala della musica, pareti grigie, parquet chiaro, porta TV ad angolo e pavimento marrone
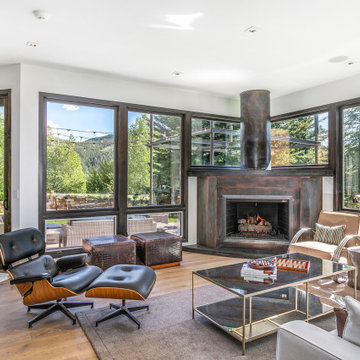
This was a complete remodel designed around an antique pool table at the center of the home. The entire home is open to the kitchen and living room with views for days
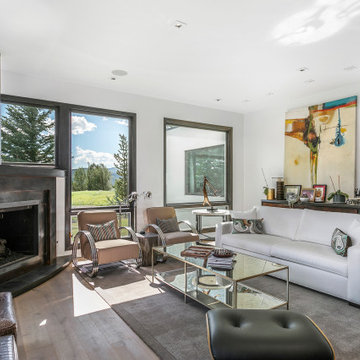
This was a complete remodel designed around an antique pool table at the center of the home. The entire home is open to the kitchen and living room with views for days
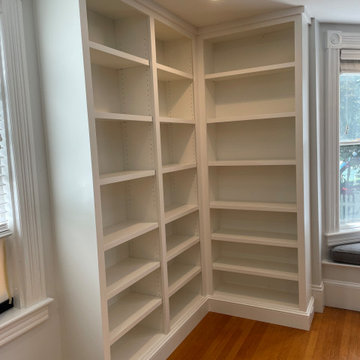
Foto di un soggiorno chic di medie dimensioni e aperto con libreria, pavimento in legno massello medio e porta TV ad angolo
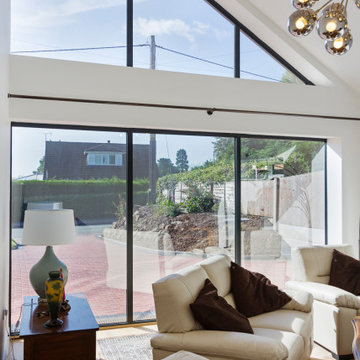
The understated exterior of our client’s new self-build home barely hints at the property’s more contemporary interiors. In fact, it’s a house brimming with design and sustainable innovation, inside and out.
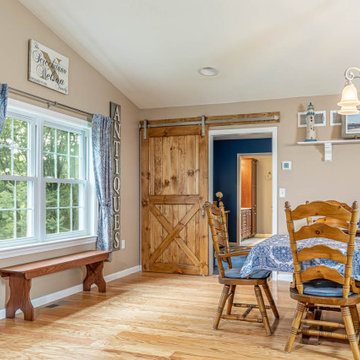
This home addition didn't go according to plan... and that's a good thing. Here's why.
Family is really important to the Nelson's. But the small kitchen and living room in their 30 plus-year-old house meant crowded holidays for all the children and grandchildren. It was easy to see that a major home remodel was needed. The problem was the Nelson's didn't know anyone who had a great experience with a builder.
The Nelson's connected with ALL Renovation & Design at a home show in York, PA, but it wasn't until after sitting down with several builders and going over preliminary designs that it became clear that Amos listened and cared enough to guide them through the project in a way that would achieve their goals perfectly. So work began on a new addition with a “great room” and a master bedroom with a master bathroom.
That's how it started. But the project didn't go according to plan. Why? Because Amos was constantly asking, “What would make you 100% satisfied.” And he meant it. For example, when Mrs. Nelson realized how much she liked the character of the existing brick chimney, she didn't want to see it get covered up. So plans changed mid-stride. But we also realized that the brick wouldn't fit with the plan for a stone fireplace in the new family room. So plans changed there as well, and brick was ordered to match the chimney.
It was truly a team effort that produced a beautiful addition that is exactly what the Nelson's wanted... or as Mrs. Nelson said, “...even better, more beautiful than we envisioned.”
For Christmas, the Nelson's were able to have the entire family over with plenty of room for everyone. Just what they wanted.
The outside of the addition features GAF architectural shingles in Pewter, Certainteed Mainstreet D4 Shiplap in light maple, and color-matching bricks. Inside the great room features the Armstrong Prime Harvest Oak engineered hardwood in a natural finish, Masonite 6-panel pocket doors, a custom sliding pine barn door, and Simonton 5500 series windows. The master bathroom cabinetry was made to match the bedroom furniture set, with a cultured marble countertop from Countertec, and tile flooring.
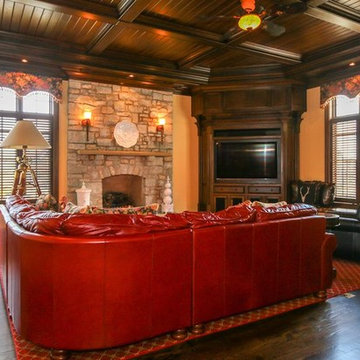
The family room is open to the kitchen and walks out to the terrace.
Esempio di un grande soggiorno chic aperto con pareti gialle, parquet scuro, camino classico, cornice del camino in pietra, porta TV ad angolo e pavimento marrone
Esempio di un grande soggiorno chic aperto con pareti gialle, parquet scuro, camino classico, cornice del camino in pietra, porta TV ad angolo e pavimento marrone
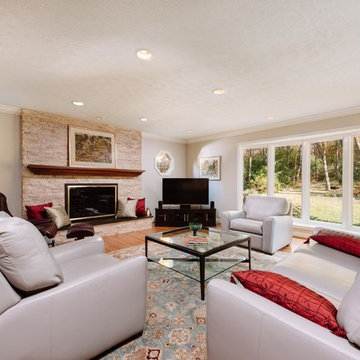
©Tyler Breedwell Photography
Idee per un grande soggiorno classico chiuso con pareti beige, parquet chiaro, camino classico, cornice del camino in pietra, porta TV ad angolo e pavimento marrone
Idee per un grande soggiorno classico chiuso con pareti beige, parquet chiaro, camino classico, cornice del camino in pietra, porta TV ad angolo e pavimento marrone
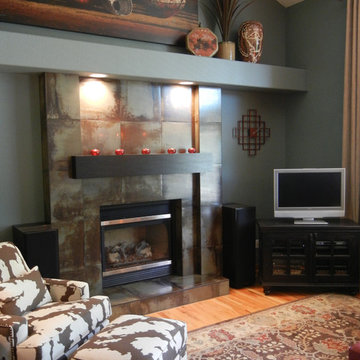
Esempio di un soggiorno classico di medie dimensioni e aperto con pareti grigie, pavimento in legno massello medio, camino classico, cornice del camino piastrellata e porta TV ad angolo
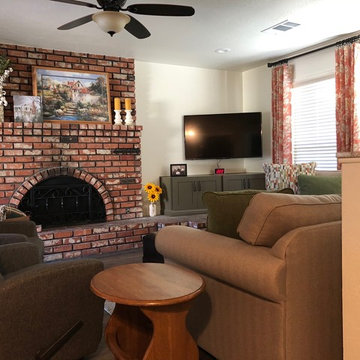
Tina Jack Designs
Foto di un soggiorno chic di medie dimensioni e aperto con pareti bianche, camino classico, pavimento marrone, parquet scuro, cornice del camino in mattoni e porta TV ad angolo
Foto di un soggiorno chic di medie dimensioni e aperto con pareti bianche, camino classico, pavimento marrone, parquet scuro, cornice del camino in mattoni e porta TV ad angolo
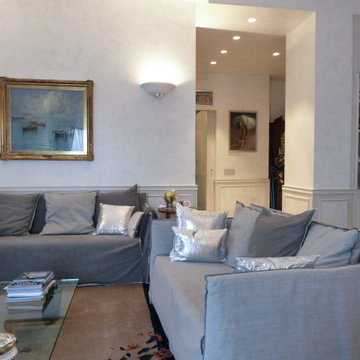
Esempio di un grande soggiorno shabby-chic style aperto con pareti grigie, moquette, porta TV ad angolo, pavimento beige e boiserie
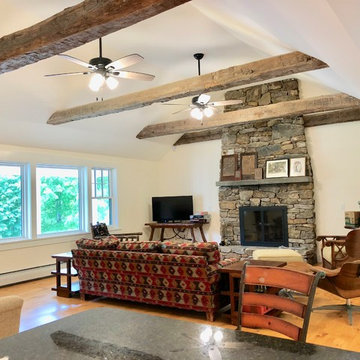
Great room with exposed beams, stone fireplace and large windows.
Ispirazione per un soggiorno classico di medie dimensioni e aperto con libreria, pareti bianche, parquet chiaro, camino classico, cornice del camino in pietra, porta TV ad angolo e pavimento marrone
Ispirazione per un soggiorno classico di medie dimensioni e aperto con libreria, pareti bianche, parquet chiaro, camino classico, cornice del camino in pietra, porta TV ad angolo e pavimento marrone
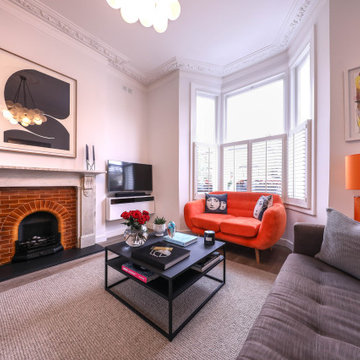
A living room with large doors to help open up the space to other areas of the house.
Idee per un soggiorno design di medie dimensioni e chiuso con sala formale, pareti bianche, pavimento in legno massello medio, camino classico, cornice del camino in mattoni, porta TV ad angolo e pavimento marrone
Idee per un soggiorno design di medie dimensioni e chiuso con sala formale, pareti bianche, pavimento in legno massello medio, camino classico, cornice del camino in mattoni, porta TV ad angolo e pavimento marrone
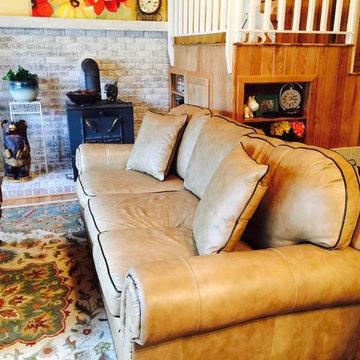
Traditional leather sofa with spaced nail trim 89" long. This leather furniture is handmade in North Carolina by special order. Delivery in just a few weeks.
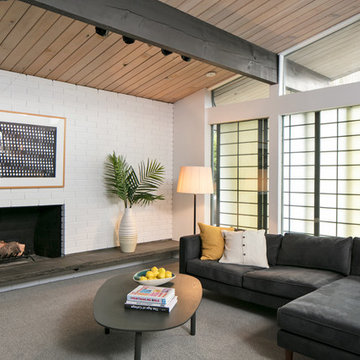
Malia Campbell Photography
Foto di un piccolo soggiorno moderno aperto con pareti bianche, moquette, camino classico, cornice del camino in mattoni, porta TV ad angolo e pavimento grigio
Foto di un piccolo soggiorno moderno aperto con pareti bianche, moquette, camino classico, cornice del camino in mattoni, porta TV ad angolo e pavimento grigio
Soggiorni con porta TV ad angolo - Foto e idee per arredare
8