Soggiorni con pavimento rosso - Foto e idee per arredare
Filtra anche per:
Budget
Ordina per:Popolari oggi
61 - 80 di 103 foto
1 di 3
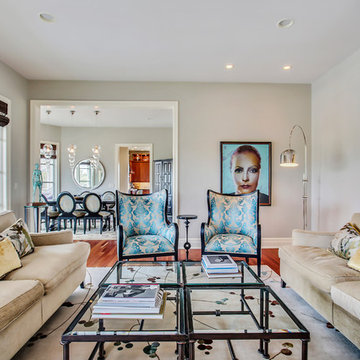
Transitional Living Room
Zoon Photo
Kerri Ann Thomas Interiors
Immagine di un grande soggiorno tradizionale con pareti grigie, pavimento in legno massello medio, camino classico, cornice del camino in pietra, TV nascosta e pavimento rosso
Immagine di un grande soggiorno tradizionale con pareti grigie, pavimento in legno massello medio, camino classico, cornice del camino in pietra, TV nascosta e pavimento rosso
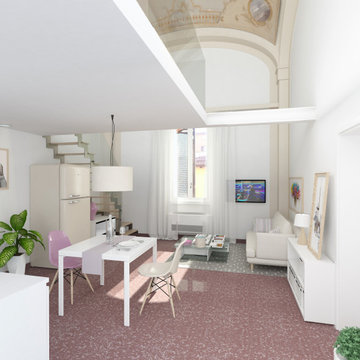
Ispirazione per un ampio soggiorno tradizionale stile loft con pareti bianche, pavimento in marmo, pavimento rosso e soffitto a volta
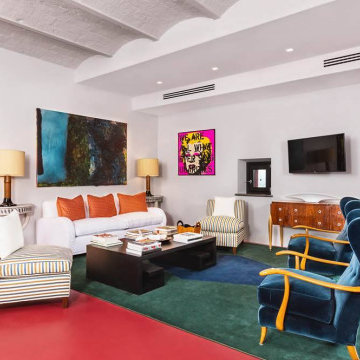
Esempio di un grande soggiorno bohémian aperto con pareti bianche, camino sospeso, TV a parete e pavimento rosso
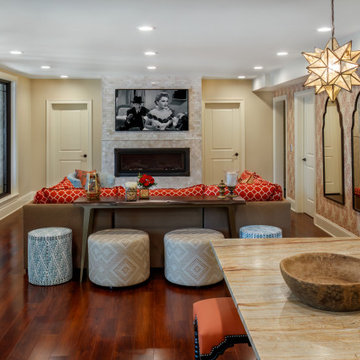
Immagine di un grande soggiorno tradizionale aperto con sala giochi, pareti gialle, pavimento in vinile, camino sospeso, cornice del camino in pietra, TV a parete, pavimento rosso e carta da parati
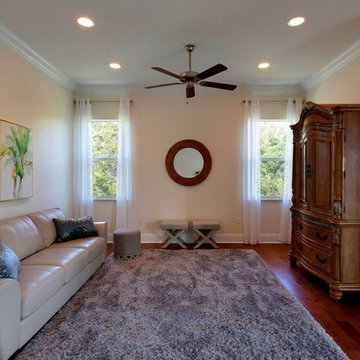
Family Room
Foto di un soggiorno design di medie dimensioni e stile loft con pareti beige, pavimento in legno massello medio, nessun camino, nessuna TV e pavimento rosso
Foto di un soggiorno design di medie dimensioni e stile loft con pareti beige, pavimento in legno massello medio, nessun camino, nessuna TV e pavimento rosso
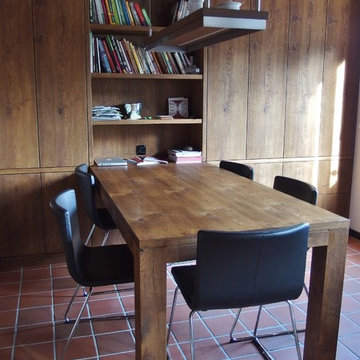
Diese Schrankwand ist aus MDF mit einem Dickschicht-Furnier aus geräucherter Eiche gefertigt und maßgenau in eine Nische eingebaut. Sie bietet mit der Tiefe von 700 mm viel Stauraum, der mit Hilfe von Klappen (oben), Schubladen (unten), Flügeltüren (Mitte) und offenen Regalen gut erreichbar ist. Die Innenausstattung reicht von variablen Einlegeböden bis zu Garderobenstangen. Der Tisch ist um die 70 cm Schranktiefe ausziehbar. Der Oberflächenschutz mit OSMO Hartwachsöl natur matt sowie Tip Ons runden das individuelle Bild ab.
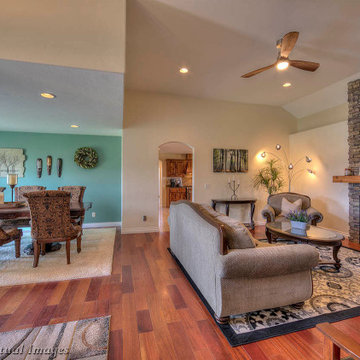
Good conversation.
Immagine di un grande soggiorno tradizionale aperto con sala formale, pareti beige, parquet scuro, camino bifacciale, pavimento rosso, soffitto a volta e pareti in legno
Immagine di un grande soggiorno tradizionale aperto con sala formale, pareti beige, parquet scuro, camino bifacciale, pavimento rosso, soffitto a volta e pareti in legno
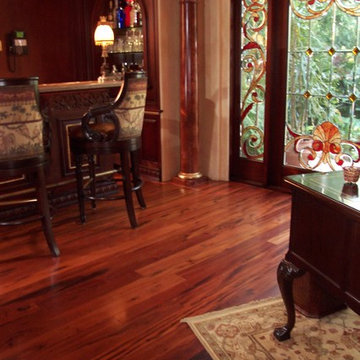
The Tigerwood combines nicely with the darker wood architectural elements as well as the dark wood furniture. The light color rug forms a lovely counterpoint while picking up the colors of the flooring and the stained glass.
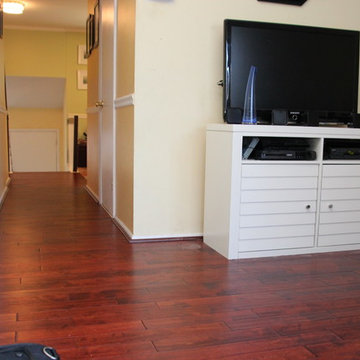
Living room hardwood flooring
Esempio di un soggiorno moderno di medie dimensioni e chiuso con sala formale, pareti bianche, pavimento in legno massello medio, nessun camino, TV a parete e pavimento rosso
Esempio di un soggiorno moderno di medie dimensioni e chiuso con sala formale, pareti bianche, pavimento in legno massello medio, nessun camino, TV a parete e pavimento rosso
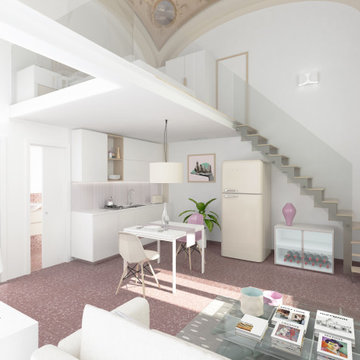
Foto di un ampio soggiorno classico stile loft con pareti bianche, pavimento in marmo, pavimento rosso e soffitto a volta
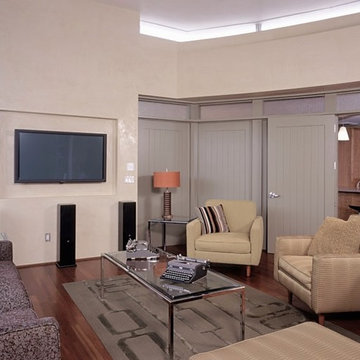
In this space for down time, we created a relaxing look by bleaching Brazilan Cherry after we installed it.
Ispirazione per un grande soggiorno con parquet chiaro e pavimento rosso
Ispirazione per un grande soggiorno con parquet chiaro e pavimento rosso
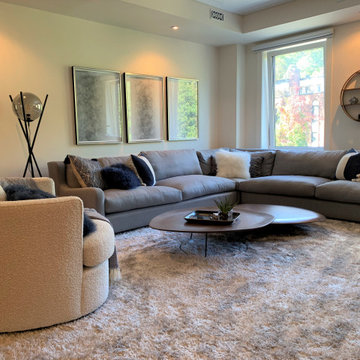
This condo was a blank slate. All new furnishings and decor. Client wanted a sleek "chill pad". And yes, this chair swivels. (swoon)
Idee per un grande soggiorno minimal aperto con sala formale, pareti bianche, pavimento in legno massello medio, camino classico, cornice del camino in legno, TV a parete e pavimento rosso
Idee per un grande soggiorno minimal aperto con sala formale, pareti bianche, pavimento in legno massello medio, camino classico, cornice del camino in legno, TV a parete e pavimento rosso
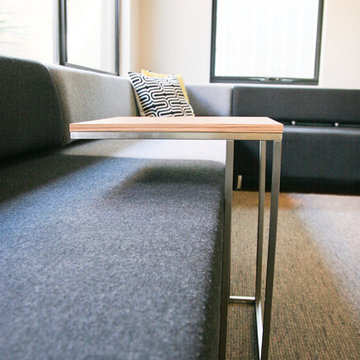
Frame occasional tables are practical and space saving in many different settings. Here is a customised example.
Interior and furniture design by despina design
Photography by Pearlin Design and Photography
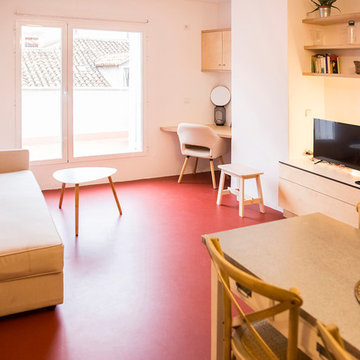
Idee per un soggiorno minimalista di medie dimensioni e stile loft con pareti bianche, pavimento in cemento, TV autoportante, pavimento rosso e libreria
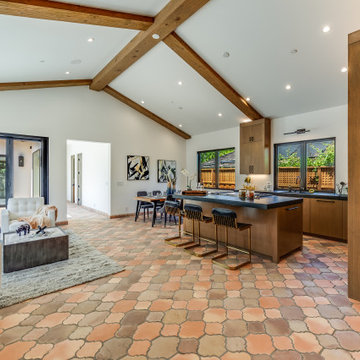
Immagine di un grande soggiorno mediterraneo aperto con pareti bianche, pavimento in terracotta, pavimento rosso e travi a vista
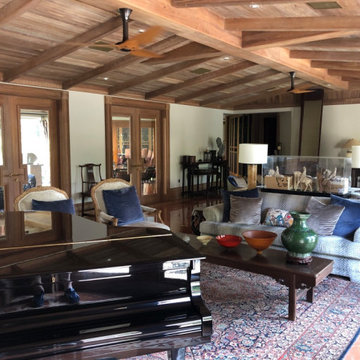
Foto di un ampio soggiorno etnico aperto con sala della musica, pareti beige, pavimento in marmo, pavimento rosso, travi a vista e boiserie
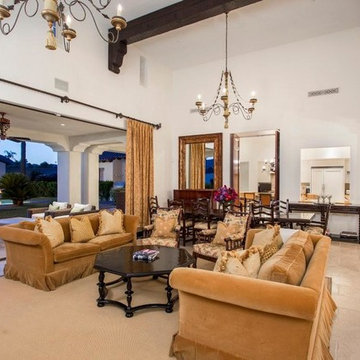
Beautiful Mediterranean style home with incredible views of Camelback Mountain! Very secluded area in Arcadia with only 13 homes in exclusive gated community. The outside areas are very private, beautifully finished and perfect for entertaining large parties or intimate gatherings. This home is both sophisticated and elegant, with finishes that are of superior quality and workmanship. Details include 1 bed/1 bath in separate casita, main house includes 3 bedrooms with bathrooms in each, plus elegant separate guest bath, office has very high ceiling with beautiful wood beams, top of line kitchen appliances. Located near high end shopping and top Scottsdale restaurants.
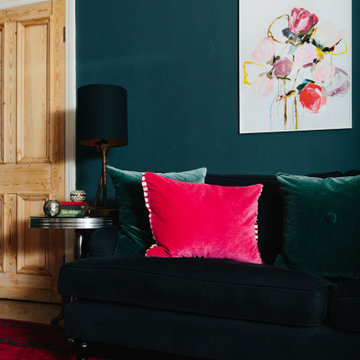
This dark and eclectic living room adds many features that are both rustic and modern, dark and bright as well as bold and simple. This space gets the balance of dramatic and cosy just right!
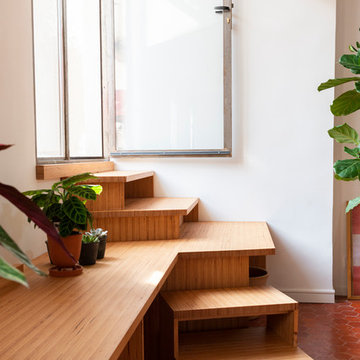
La Lanterne - la sensation de bien-être à habiter Rénovation complète d’un appartement marseillais du centre-ville avec une approche très singulière et inédite « d'architecte artisan ». Le processus de conception est in situ, et « menuisé main », afin de proposer un habitat transparent et qui fait la part belle au bois! Situé au quatrième et dernier étage d'un immeuble de type « trois fenêtres » en façade sur rue, 60m2 acquis sous la forme très fragmentée d'anciennes chambres de bonnes et débarras sous pente, cette situation à permis de délester les cloisons avec comme pari majeur de placer les pièces d'eau les plus intimes, au cœur d'une « maison » voulue traversante et transparente. Les pièces d'eau sont devenues comme un petit pavillon « lanterne » à la fois discret bien que central, aux parois translucides orientées sur chacune des pièces qu'il contribue à définir, agrandir et éclairer : • entrée avec sa buanderie cachée, • bibliothèque pour la pièce à vivre • grande chambre transformable en deux • mezzanine au plus près des anciens mâts de bateau devenus les poutres et l'âme de la toiture et du plafond. • cage d’escalier devenue elle aussi paroi translucide pour intégrer le puit de lumière naturelle. Et la terrasse, surélevée d'un mètre par rapport à l'ensemble, au lieu d'en être coupée, lui donne, en contrepoint des hauteurs sous pente, une sensation « cosy » de contenance. Tout le travail sur mesure en bois a été « menuisé » in situ par l’architecte-artisan lui-même (pratique autodidacte grâce à son collectif d’architectes làBO et son père menuisier). Au résultat : la sédimentation, la sculpture progressive voire même le « jardinage » d'un véritable lieu, plutôt que la « livraison » d'un espace préconçu. Le lieu conçu non seulement de façon très visuelle, mais aussi très hospitalière pour accueillir et marier les présences des corps, des volumes, des matières et des lumières : la pierre naturelle du mur maître, le bois vieilli des poutres, les tomettes au sol, l’acier, le verre, le polycarbonate, le sycomore et le hêtre.
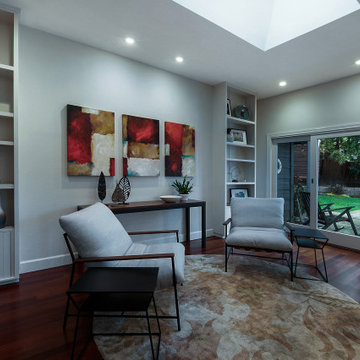
Immagine di un grande soggiorno stile americano aperto con sala formale, pareti bianche, pavimento in legno massello medio, nessun camino e pavimento rosso
Soggiorni con pavimento rosso - Foto e idee per arredare
4