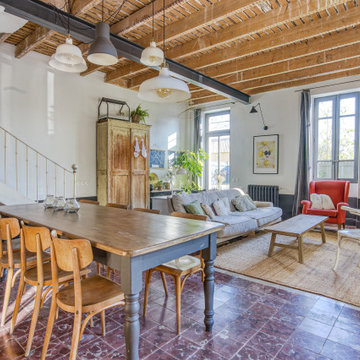Soggiorni con pavimento rosso e pavimento giallo - Foto e idee per arredare
Filtra anche per:
Budget
Ordina per:Popolari oggi
181 - 200 di 2.514 foto
1 di 3
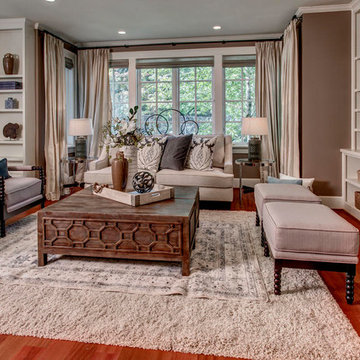
Esempio di un soggiorno chic di medie dimensioni e chiuso con sala formale, pareti marroni, pavimento in legno massello medio, camino classico, cornice del camino in legno e pavimento rosso
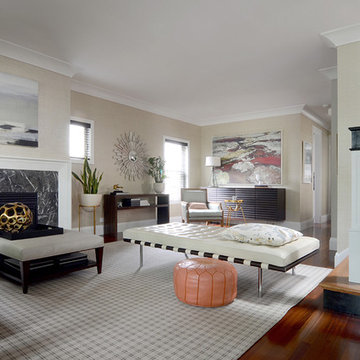
Esempio di un grande soggiorno minimalista aperto con sala formale, pareti beige, pavimento in legno massello medio, camino classico, cornice del camino in pietra, nessuna TV e pavimento rosso

39テラス
Idee per un soggiorno nordico aperto con pareti bianche, pavimento in compensato e pavimento giallo
Idee per un soggiorno nordico aperto con pareti bianche, pavimento in compensato e pavimento giallo
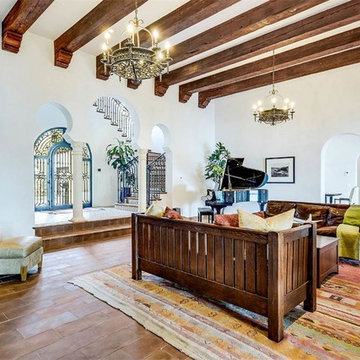
Amazing details in this living room including exposed wood beams, beautiful tile floors and beautiful chandeliers.
Idee per un grande soggiorno mediterraneo aperto con pareti bianche, pavimento in terracotta, camino classico e pavimento rosso
Idee per un grande soggiorno mediterraneo aperto con pareti bianche, pavimento in terracotta, camino classico e pavimento rosso
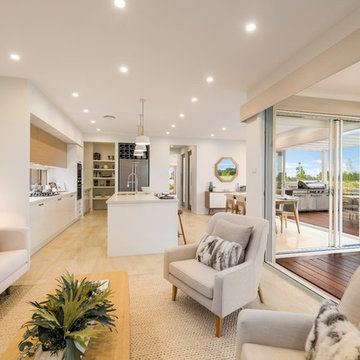
Living Space - Tulloch 31 - Marsden Park - Display Home
Multiple inviting living spaces have been cleverly designed to provide an uninterrupted flow across two striking levels of architectural design, ensuring you can enjoy all the best aspects of modern day living no matter your lot size or desired location.
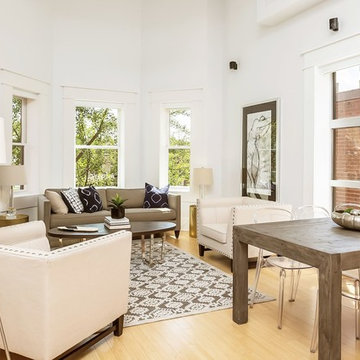
brown and white area rug, beige arm chair, black and white accent pillow, brown sofa, high ceilings, nailhead detail, clear dining chair, dark wood dining table, light wood floor, clerestory window, large artwork, dark wood coffee table

A basement level family room with music related artwork. Framed album covers and musical instruments reflect the home owners passion and interests.
Photography by: Peter Rymwid
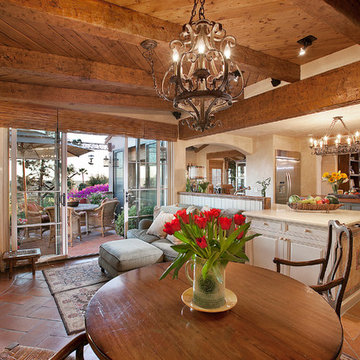
romantic retreat | warm inviting materials | stunning courtyard.
Idee per un grande soggiorno mediterraneo aperto con pareti beige, pavimento in terracotta, camino ad angolo, cornice del camino in intonaco, nessuna TV e pavimento rosso
Idee per un grande soggiorno mediterraneo aperto con pareti beige, pavimento in terracotta, camino ad angolo, cornice del camino in intonaco, nessuna TV e pavimento rosso
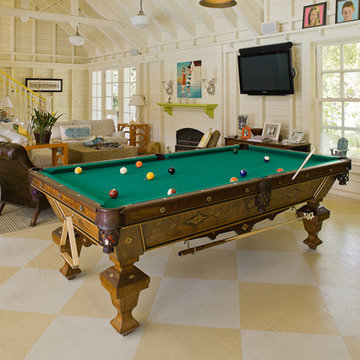
Victorian Pool House
Architect: Greg Klein at John Malick & Associates
Photograph by Jeannie O'Connor
Esempio di un soggiorno country con pavimento in legno verniciato e pavimento giallo
Esempio di un soggiorno country con pavimento in legno verniciato e pavimento giallo
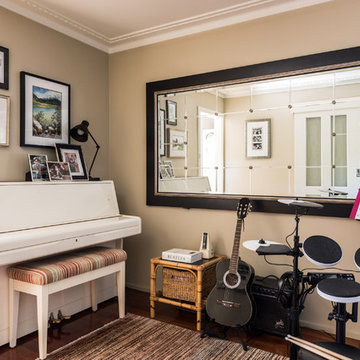
Don't hide your musical members in the basement! As long as the drums can be plugged into headphones, get them out and encourage musicality in the family!
Photo credit: May Photography
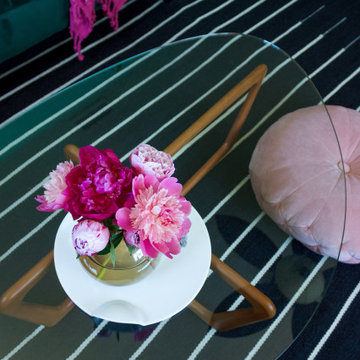
A bright and colorful eclectic living space with elements of mid-century design as well as tropical pops and lots of plants. Featuring vintage lighting salvaged from a preserved 1960's home in Palm Springs hanging in front of a custom designed slatted feature wall. Custom art from a local San Diego artist is paired with a signed print from the artist SHAG. The sectional is custom made in an evergreen velvet. Hand painted floating cabinets and bookcases feature tropical wallpaper backing. An art tv displays a variety of curated works throughout the year.
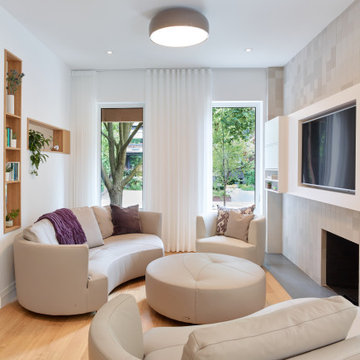
Low-voltage pre-wire.
Modern living room with Samsung Tizen LED TV and in-ceiling wireless access points.
Foto di un soggiorno minimalista di medie dimensioni e chiuso con sala formale, pareti bianche, parquet chiaro, camino classico, parete attrezzata e pavimento giallo
Foto di un soggiorno minimalista di medie dimensioni e chiuso con sala formale, pareti bianche, parquet chiaro, camino classico, parete attrezzata e pavimento giallo

Foto di un soggiorno minimalista di medie dimensioni e aperto con pareti bianche, pavimento in legno massello medio, camino ad angolo, cornice del camino in pietra, TV autoportante, pavimento giallo, soffitto a volta e pannellatura
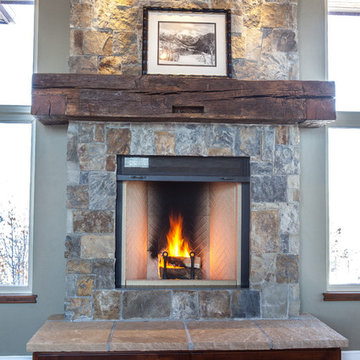
A wood burning fireplace surrounded by stone and an antique wood mantle hides storage below the hearth.
Ispirazione per un grande soggiorno stile americano chiuso con libreria, pareti verdi, pavimento in legno massello medio, camino classico, cornice del camino in pietra, TV a parete e pavimento giallo
Ispirazione per un grande soggiorno stile americano chiuso con libreria, pareti verdi, pavimento in legno massello medio, camino classico, cornice del camino in pietra, TV a parete e pavimento giallo
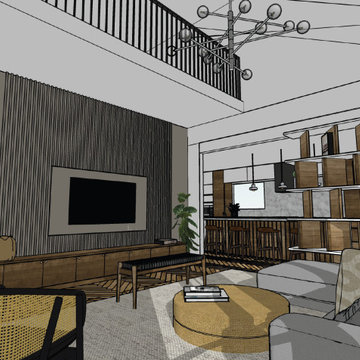
This living room is adjacent to the kitchen we designed and remodeled for the same Coppell client on W Bethel School Rd. Our purpose here was to design a more functional, modern living room space, in order to match the new kitchen look and feel and get a fresher feeling for the whole family to spend time together, as well as heighten their hospitality ability for guests. This living room design extends the white oak herringbone floor to the rest of the downstairs area and updates the furniture with mostly West Elm and Restoration Hardware selections. This living room also features a niched tv, updated fireplace, and a custom Nogal tv stand and bookshelf.

Immagine di un soggiorno scandinavo di medie dimensioni e chiuso con sala formale, pareti bianche, pavimento in legno massello medio, camino classico, cornice del camino in pietra, TV autoportante, pavimento giallo e soffitto ribassato
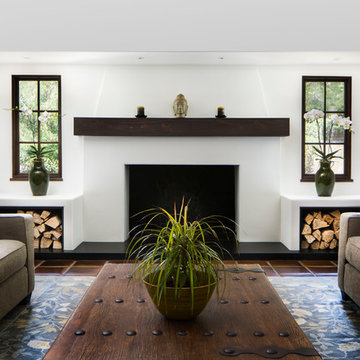
Living room & fireplace
Architect: Thompson Naylor
Interior Design: Shannon Scott Design
Photography: Jason Rick
Foto di un grande soggiorno classico aperto con sala formale, pareti bianche, pavimento in terracotta, camino classico, cornice del camino in intonaco e pavimento rosso
Foto di un grande soggiorno classico aperto con sala formale, pareti bianche, pavimento in terracotta, camino classico, cornice del camino in intonaco e pavimento rosso

Ample space for a variety of seating. Tufted, tightback, curved and plush are all the styles used in this grand space. The real jaw-dropper is the 3 tiered crystal and metal chandelier juxtaposed buy the linear lines on the 22ft fireplace. Symmetry flanking the fireplace allows for the seating to be various in size and scale.The abstract artwork gives a wondrous softness and garden-like feel.
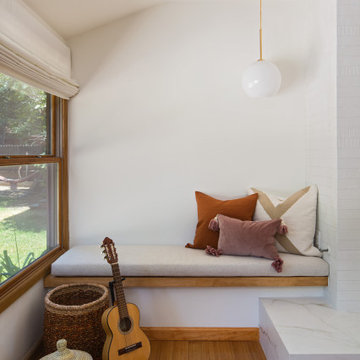
Complete overhaul of the common area in this wonderful Arcadia home.
The living room, dining room and kitchen were redone.
The direction was to obtain a contemporary look but to preserve the warmth of a ranch home.
The perfect combination of modern colors such as grays and whites blend and work perfectly together with the abundant amount of wood tones in this design.
The open kitchen is separated from the dining area with a large 10' peninsula with a waterfall finish detail.
Notice the 3 different cabinet colors, the white of the upper cabinets, the Ash gray for the base cabinets and the magnificent olive of the peninsula are proof that you don't have to be afraid of using more than 1 color in your kitchen cabinets.
The kitchen layout includes a secondary sink and a secondary dishwasher! For the busy life style of a modern family.
The fireplace was completely redone with classic materials but in a contemporary layout.
Notice the porcelain slab material on the hearth of the fireplace, the subway tile layout is a modern aligned pattern and the comfortable sitting nook on the side facing the large windows so you can enjoy a good book with a bright view.
The bamboo flooring is continues throughout the house for a combining effect, tying together all the different spaces of the house.
All the finish details and hardware are honed gold finish, gold tones compliment the wooden materials perfectly.
Soggiorni con pavimento rosso e pavimento giallo - Foto e idee per arredare
10
